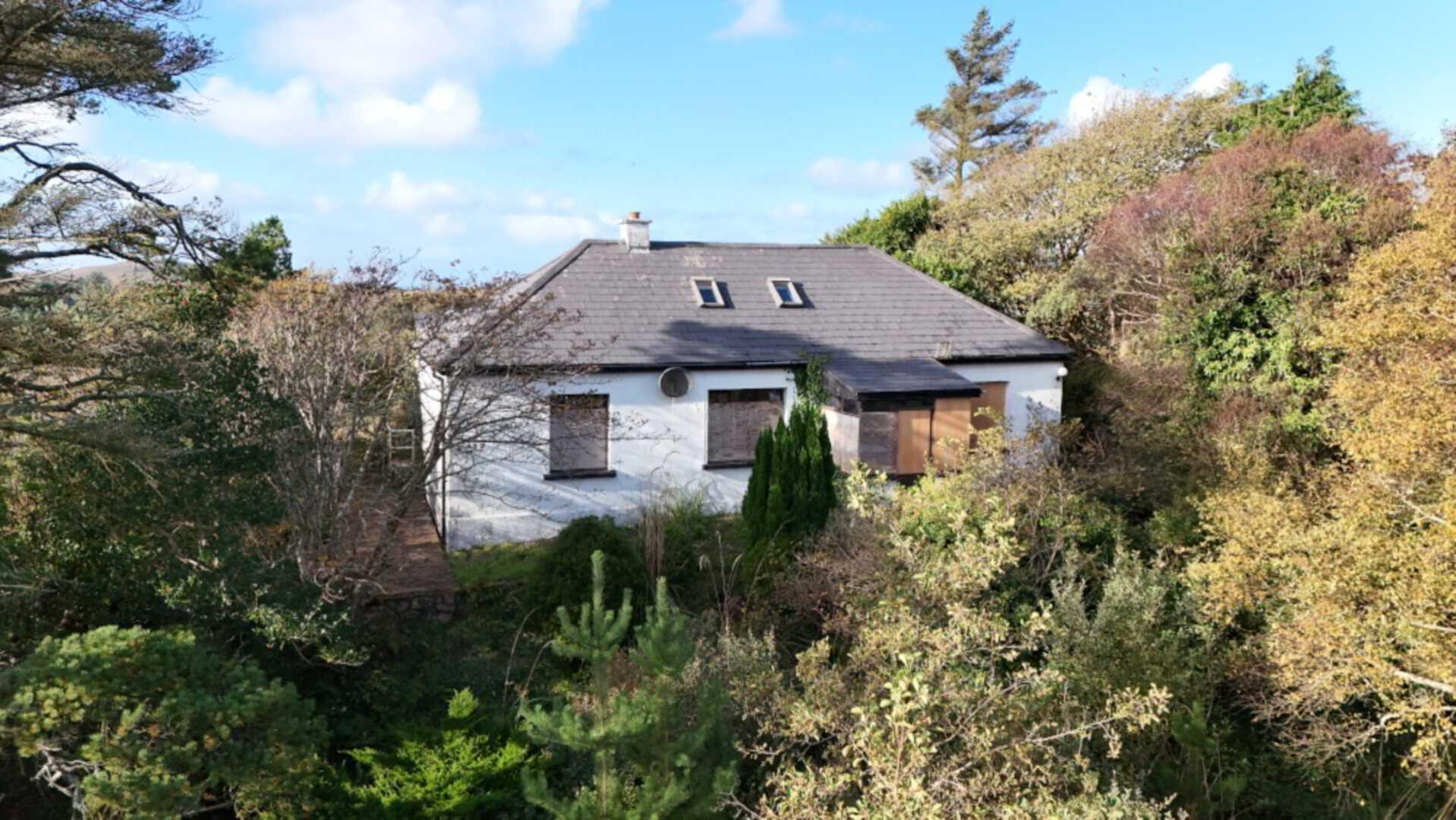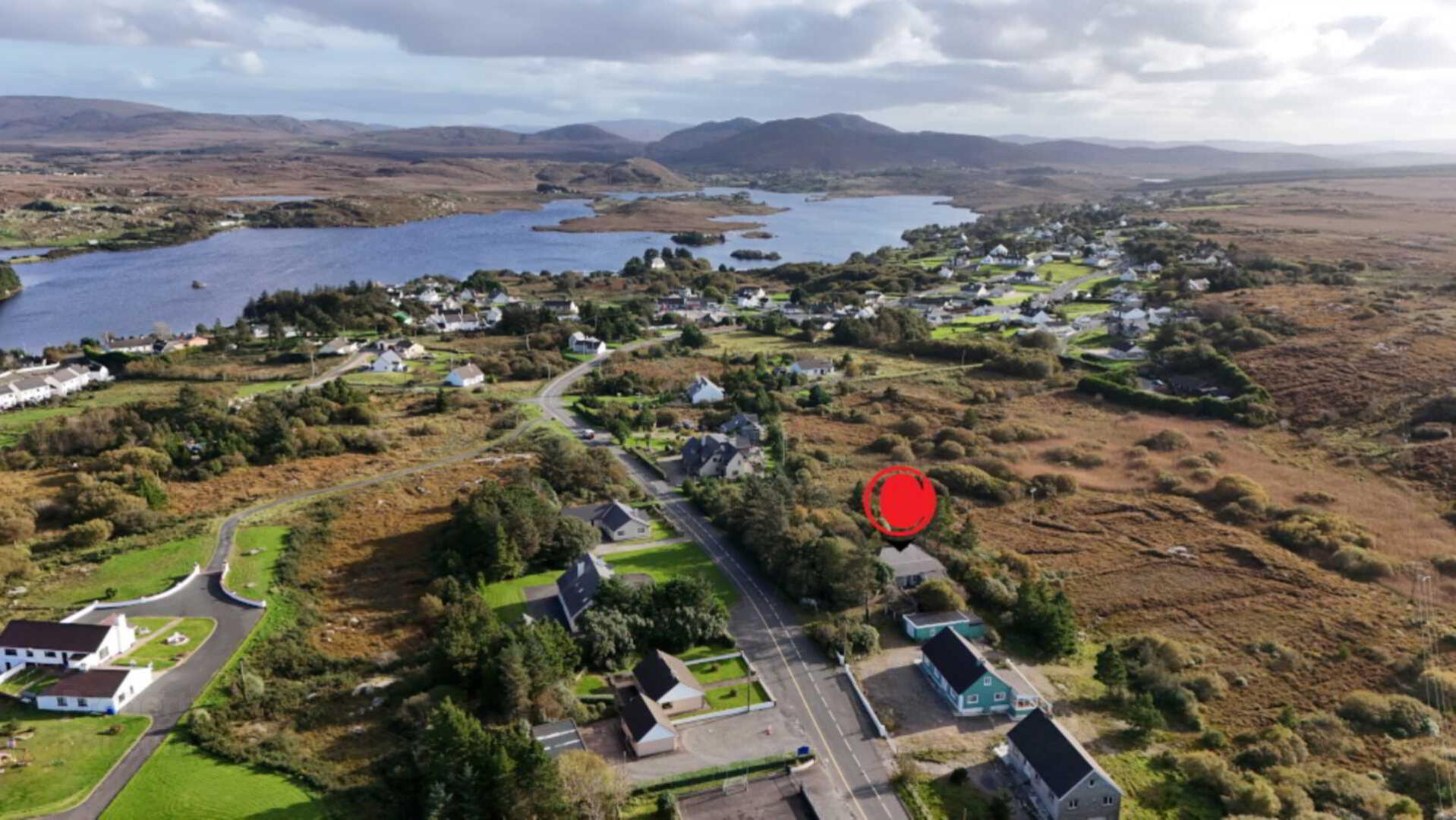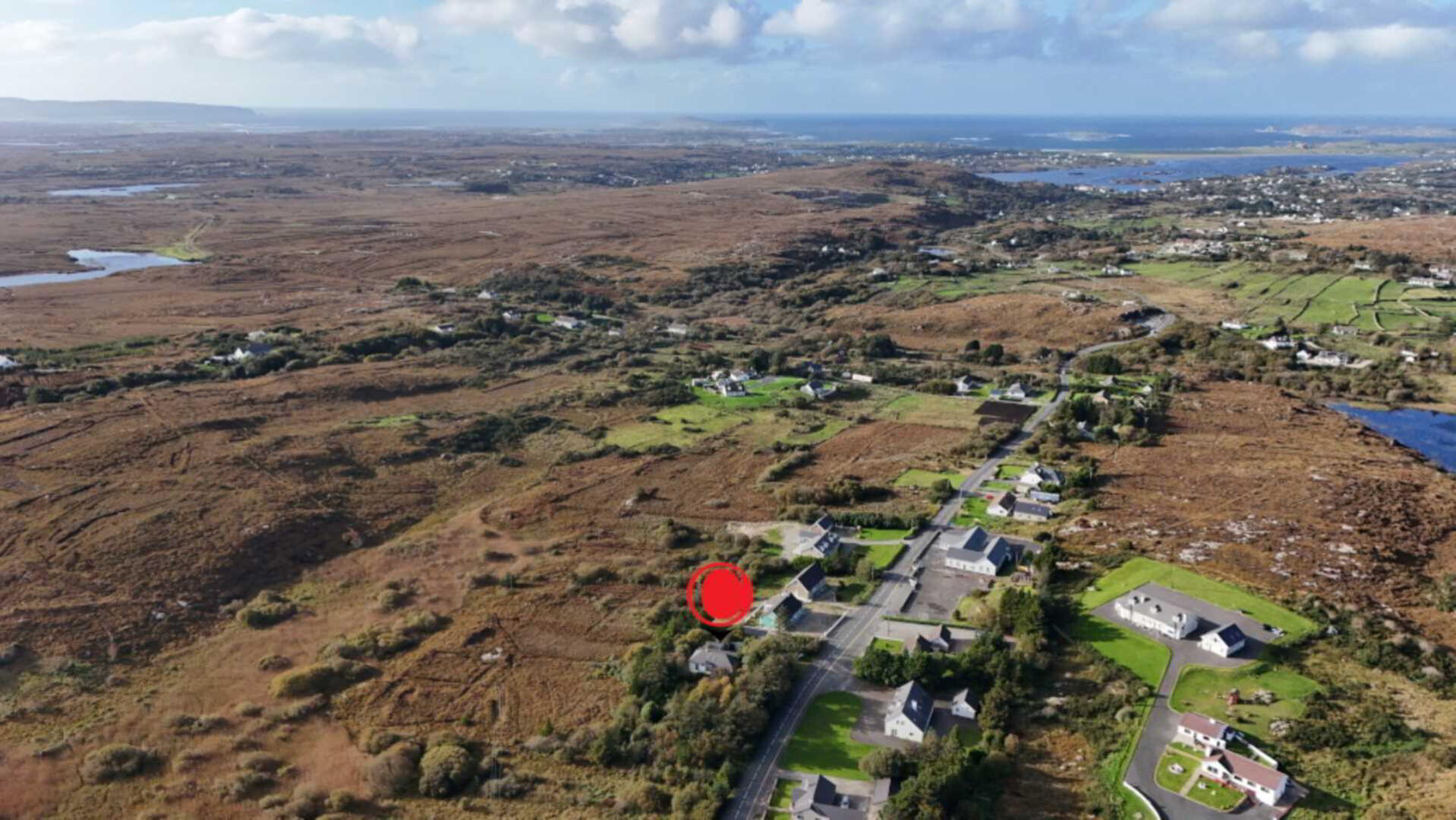


Loughanure
F94PV21
3 Bed Detached House
Sale agreed
3 Bedrooms
1 Bathroom
1 Reception
Property Overview
Status
Sale Agreed
Style
Detached House
Bedrooms
3
Bathrooms
1
Receptions
1
Property Features
Tenure
Not Provided
Energy Rating

Property Financials
Price
Last listed at Guide Price €99,950
Property Engagement
Views Last 7 Days
27
Views Last 30 Days
89
Views All Time
5,153

Features
- Popular Scenic Location
- Minutes Walk To Loughanure Village
- Property In Need of Complete Refurbishment
The property is situated on an elevated site with splendid countryside views whilst being only a short walk from Loughanure village and its numerous amenities.
Internally the property is in need of complete refurbishment with the accommodation laid out to comprise of an double height living room with open fireplace and loft area, spacious kitchen / dining area with fully fitted kitchen units, three large double bedrooms (one en-suite), partially tiled bathroom as well as a generous storage room in basement level together with a double garage to the side of the property.
Convenient to all local amenities in Loughanure village, the property is also only a short drive from the nearby towns and villages of Dungloe, Annagry and Gweedore which makes it sure to appeal to many as the ideal family / holiday home.
Viewing is highly recommended and by strict appointment with Campbells.
Our Ref: K944
Entrance Hallway - 2.31m (7'7") x 2m (6'7")
Living Room - 4.94m (16'2") x 5.21m (17'1")
Double Height Reception Area, Open Fireplace With Feature Wooden Mantelpiece, Spiral Staircase Leading To First Floor Loft Area
Kitchen / Dining Room - 5.3m (17'5") x 3.11m (10'2")
Fully Fitted Kitchen Units, Tiled Floor
Bedroom 1 - 3.48m (11'5") x 3.96m (13'0")
Built In Wardrobe Unit
Bedroom 2 - 3.72m (12'2") x 2.72m (8'11")
Bedroom 3 - 3.72m (12'2") x 2.48m (8'2")
Bathroom - 2.78m (9'1") x 2.41m (7'11")
Partially Tiled, Wet Room Shower, WHB
WC - 0.85m (2'9") x 1.16m (3'10")
WC
Ensuite - 1.09m (3'7") x 1.24m (4'1")
WC & WHB
Hallway - 2.75m (9'0") x 1.9m (6'3")
Hallway - 1.63m (5'4") x 3.11m (10'2")
Hallway - 1.58m (5'2") x 1.16m (3'10")
Porch - 5.21m (17'1") x 1.94m (6'4")
Garage / Basement - 3.56m (11'8") x 5.2m (17'1")
Double Garage - 5.56m (18'3") x 4.65m (15'3")
2 x Roller Shutter Doors
what3words /// signifies.dieted.hushed
Notice
Please note we have not tested any apparatus, fixtures, fittings, or services. Interested parties must undertake their own investigation into the working order of these items. All measurements are approximate and photographs provided for guidance only.

Click here to view the video



