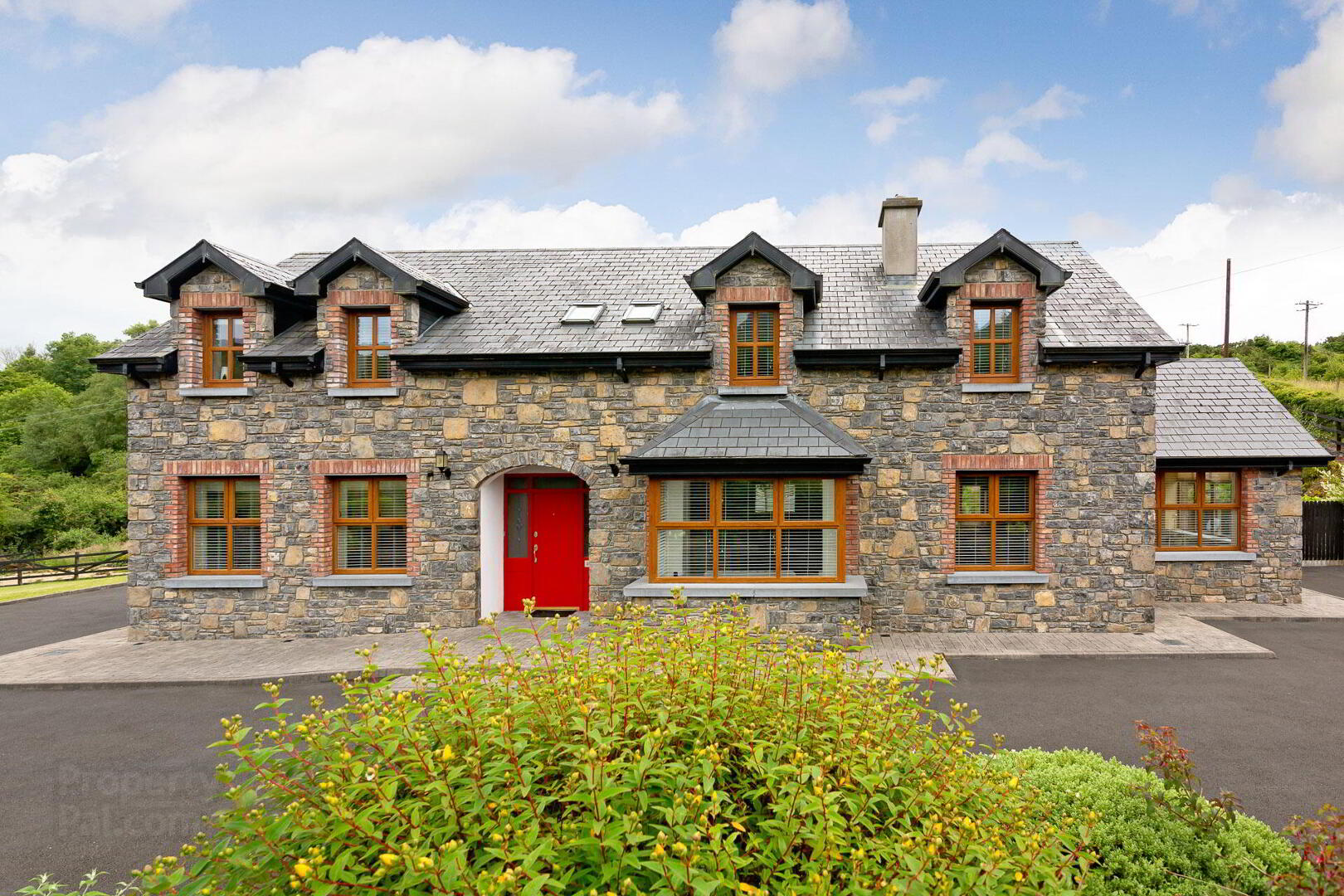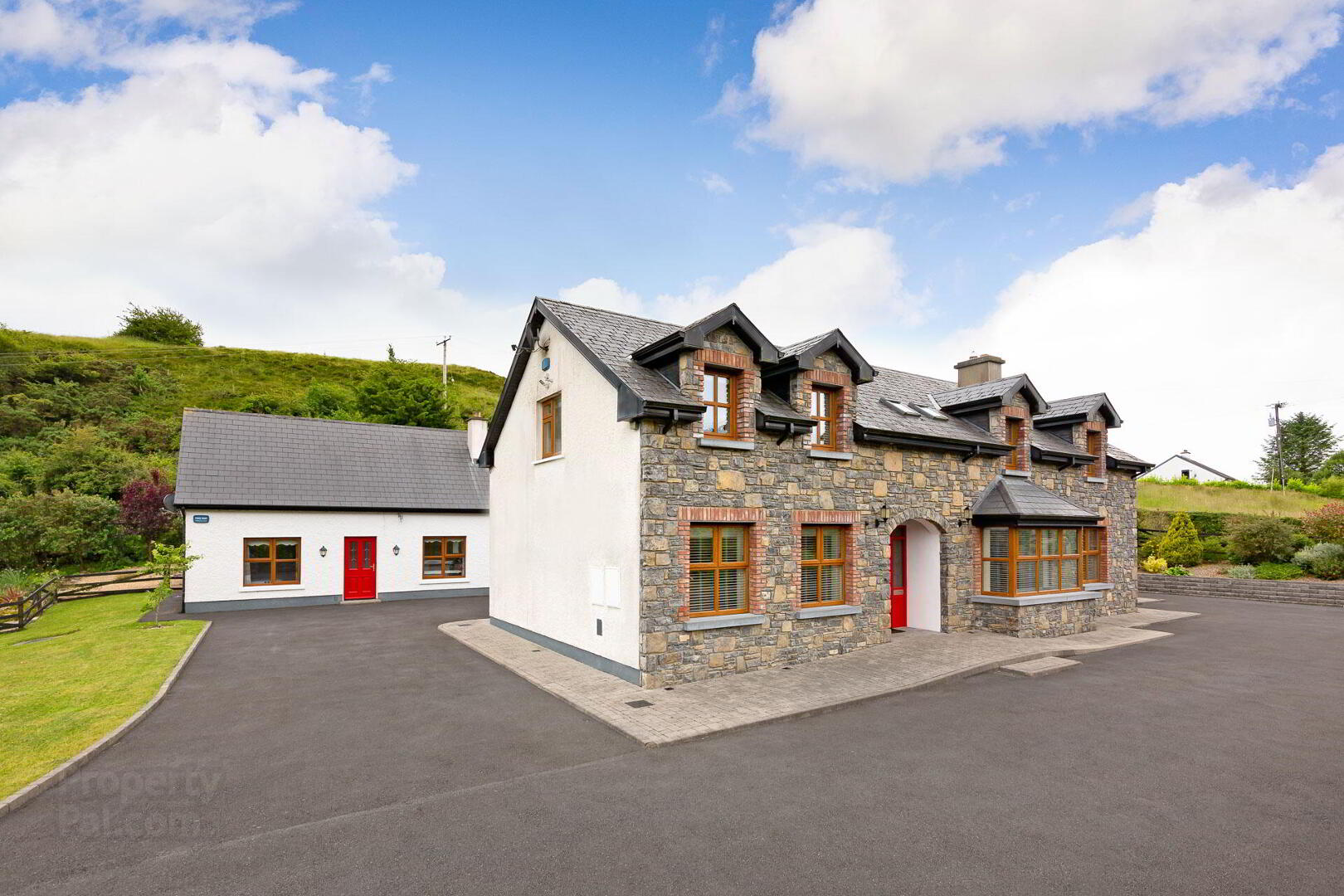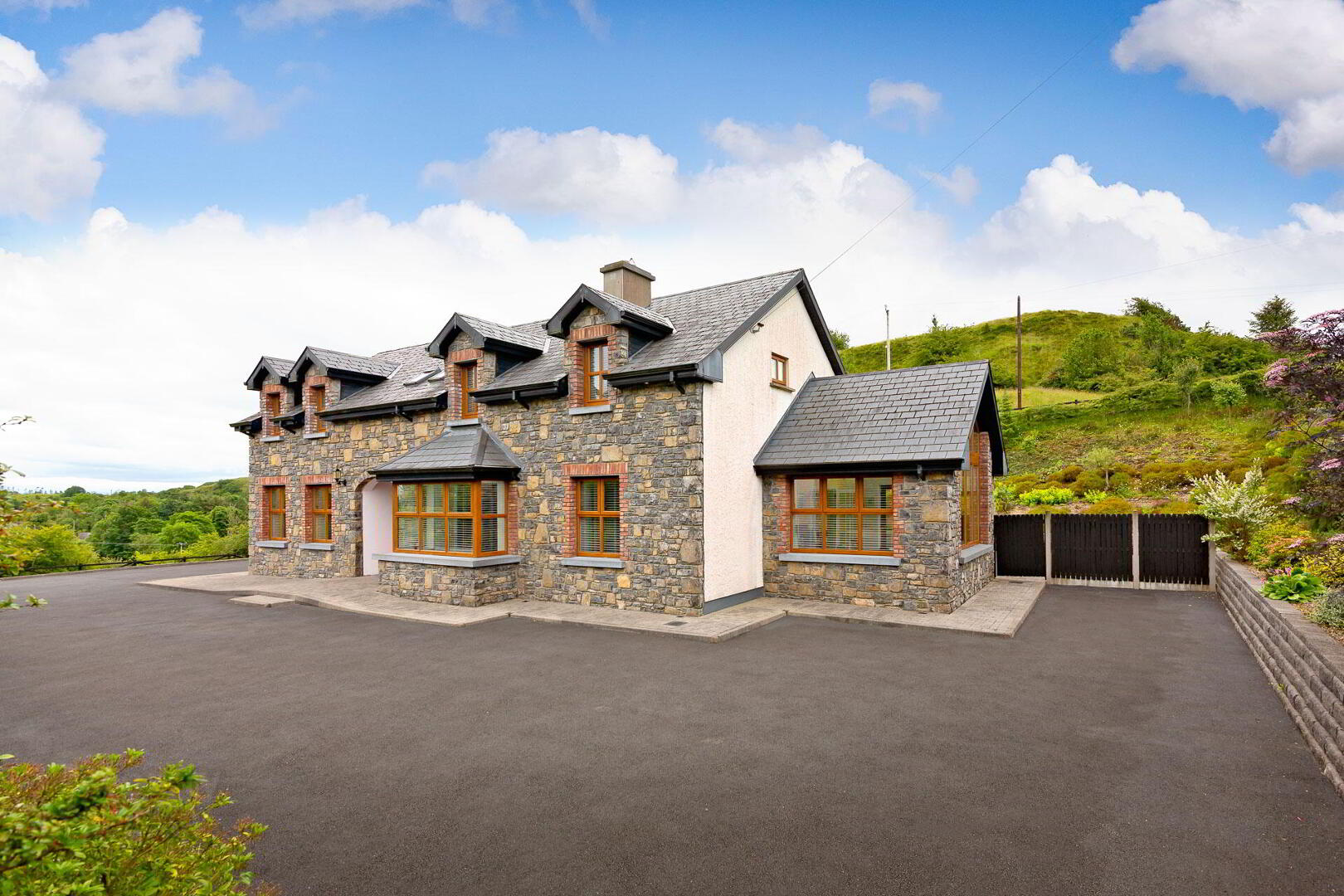



Features
- Special Features (Main House)
- uPVC double glazed windows amp; external doors
- Central vacuum system
- 6 panel regency doors (ground floor)
- Surround sound system (ground floor)
- Heat Pump Underfloor heating (ground floor)
- Radiators (first floor)
- Fully alarmed
- South facing rear garden
- Floored attic
- Shed to rear
- Excellent B1 energy rating
- Geothermal heating to main house
- Fibre broadband
- Special Features (Self contained guest apartment)
- uPVC double glazed windows amp; external doors
- OFCH
- Spacious living areas
- C3 Energy rating
- Independent access
- Separate ESB metre
- Fibre broadband
- Ample storage to attic
The property sits on a large well maintained c. 0.76 acre site enjoying a sunny south facing orientation. The plot comprises a mixture of green gardens and beautiful rockeries which have been well maintained. Ample tarmac parking is provided to the front, side and rear of the property. A private patio area paved and fenced with direct access from the conservatory and kitchen takes full advantage of the south orientation and is ideal for those who love to sit & entertain outdoors. This site also benefits from having a superb 45.58 sq. m. (490 sq. ft.) self-contained detached one bedroom guest apartment adjacent to the rear of the main house.
Loughanelton is a beautiful townland within a 10 minute commute to the city which offers a wealth of amenities required for a family including schools, shops, bars, restaurants, sporting grounds, recreational parks, cinema and so much more. Also, you are only a short distance from the beautiful Deerpark, Hazelwood Forest and Lough Gill for those who enjoy outdoor activities & walking routes. This truly is an exemplary residence that has been upgraded and very well cared for by its current owners and has everything for those seeking their forever home.
We highly recommend viewings to fully appreciate the beauty of this substantial property. Contact our offices on 071 9140404 to arrange your viewing and for more information.
SELF CONTAINED APARTMENT ACCOMMODATION
Entrance Hall
Living/Dining Area (5.55m x 3.73m)
Oak laminate flooring. Fully fitted kitchen equipped with integrated gas hob, electric oven, washing machine and separate fridge freezer. Fibre connection. Sky dish. Access to rear.
Bedroom (3.72m x 3.13m)
Large room with Oak laminate flooring. Fabulous mountain views.
Bathroom (2.09m x 1.90m)
Fully tiled floor to ceiling. WC & WHB. Wet-room with electric power shower. Large Built in Wardrobe off Bedroom.
- Entrance Hall (4.60m x 2.30m 15.09ft x 7.55ft) Porcelain tiled flooring throughout hallway. Recessed lighting. Coving to ceiling. Understairs storage and access to underfloor heating system.
- Bathroom (3.38m x 2.57m 11.09ft x 8.43ft) Fully tiled floor to ceiling. Upgraded sanitary ware including WC, WHB, bath & shower.Â
- Sitting Room (7.39m x 5.14m 24.25ft x 16.86ft) High quality Oak laminate flooring. Coving to ceiling. Built-in cupboards & shelving.Â
- Living Room (4.69m x 7.94m 15.39ft x 26.05ft) Ceramic tiled floors. Large feature bay window. Multi-fuel burner. Coving to ceiling & centre rose.Â
- Dining Room (3.76m x 3.94m 12.34ft x 12.93ft) High quality solid Oak wood flooring. Coving to ceiling & centre rose. Open fireplace piped for gas. Double doors to kitchen. Fibre connection.
- Kitchen (4.69m x 3.36m 15.39ft x 11.02ft) High quality Oak laminate flooring. Fully fitted kitchen equipped with ample units. Solid Oak work tops. Recessed lighting. Integrated dishwasher, electric oven, gas hob, microwave & extractor fan. Large American style fridge freezer.Â
- Utility Room (2.18m x 1.98m 7.15ft x 6.50ft) High quality Oak laminate flooring. Storage units. Central vacuum system. Piped for washing machine & dryer. Heat Pump
- Conservatory (4.71m x 3.83m 15.45ft x 12.57ft) High quality Oak laminate flooring. Double height ceiling. Large feature windows. Recessed lighting.Â
- Landing ( ) Oak laminated flooring. Large feature window.Â
- Bedroom 1 (7.20m x 3.29m 23.62ft x 10.79ft) Large room with high quality Oak laminate flooring. Fabulous views.
- Bathroom (3.03m x 2.52m 9.94ft x 8.27ft) Fully tiled floor to ceiling. Upgraded sanitary ware including WC, WHB. Electric Power shower.
- Bedroom 2 (3.50m x 3.09m 11.48ft x 10.14ft) Large room with high quality Oak laminate flooring.
- Walk in Wardrobe (3.19m x 1.08m 10.47ft x 3.54ft)
- Bedroom 3 (3.77m x 3.19m 12.37ft x 10.47ft) Large room with high quality Oak laminate flooring.
- Walk in Wardrobe (3.19m x 1.08m 10.47ft x 3.54ft)
- Hotpress (3.19m x 1.36m 10.47ft x 4.46ft) Large walk-in & fully shelved incorporating emersion water tank.Â
- Bedroom 4 (3.19m x 2.48m 10.47ft x 8.14ft) With shelving and high quality Oak laminate flooring used as an office.
- Master Bedroom (4.14m x 4.26m 13.58ft x 13.98ft) Large room with high quality Oak laminate flooring. Dual aspect windows.
- En-suite (3.10m x 2.00m 10.17ft x 6.56ft) Fully tiled floor to ceiling. Upgraded sanitary ware including WC & WHB. Corner shower.
- Walk in Wardrobe (2.90m x 1.80m 9.51ft x 5.91ft)



