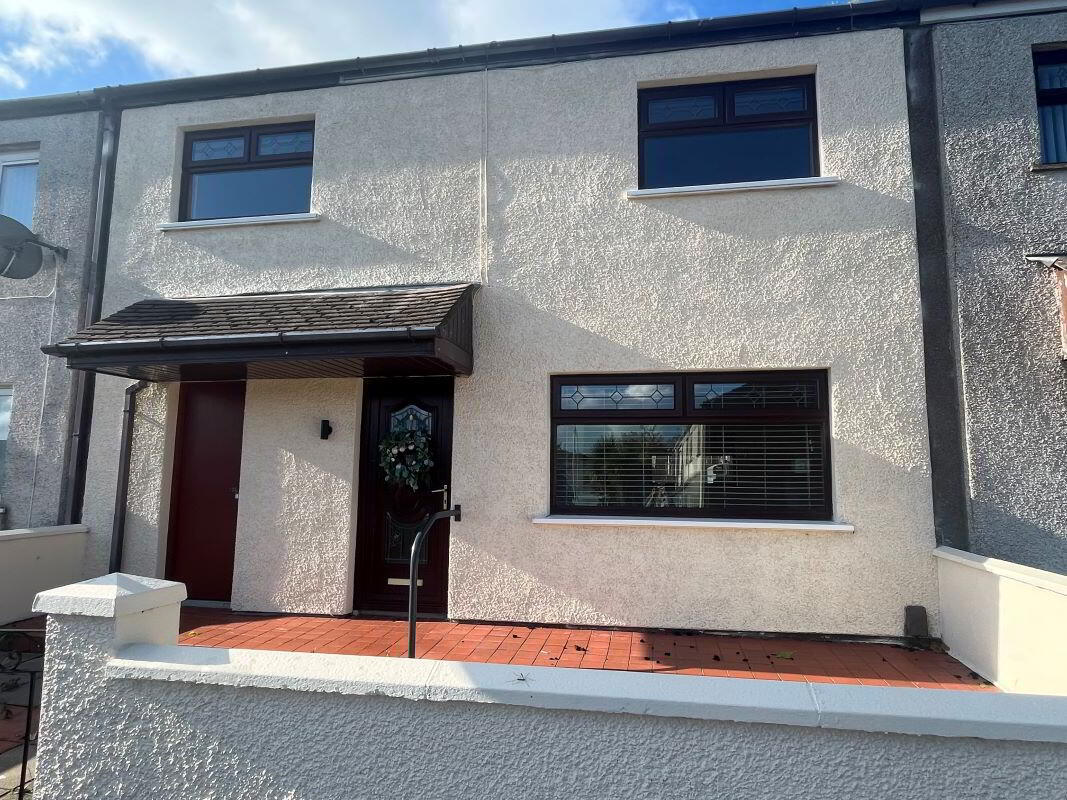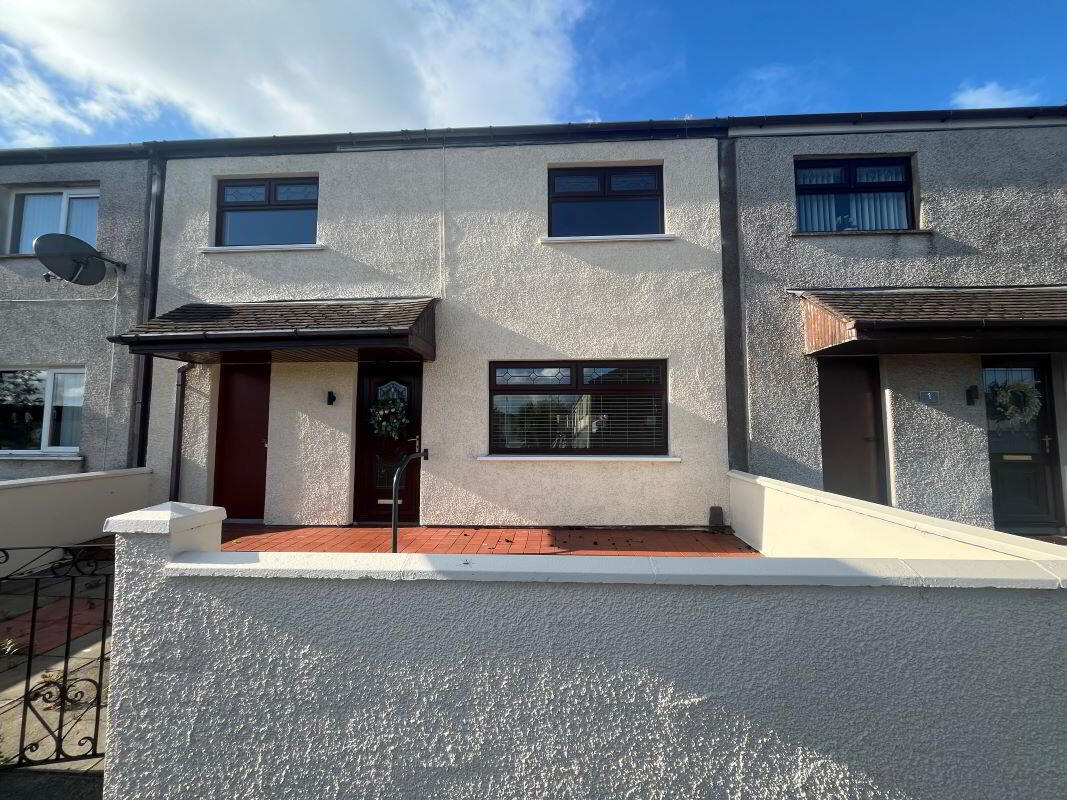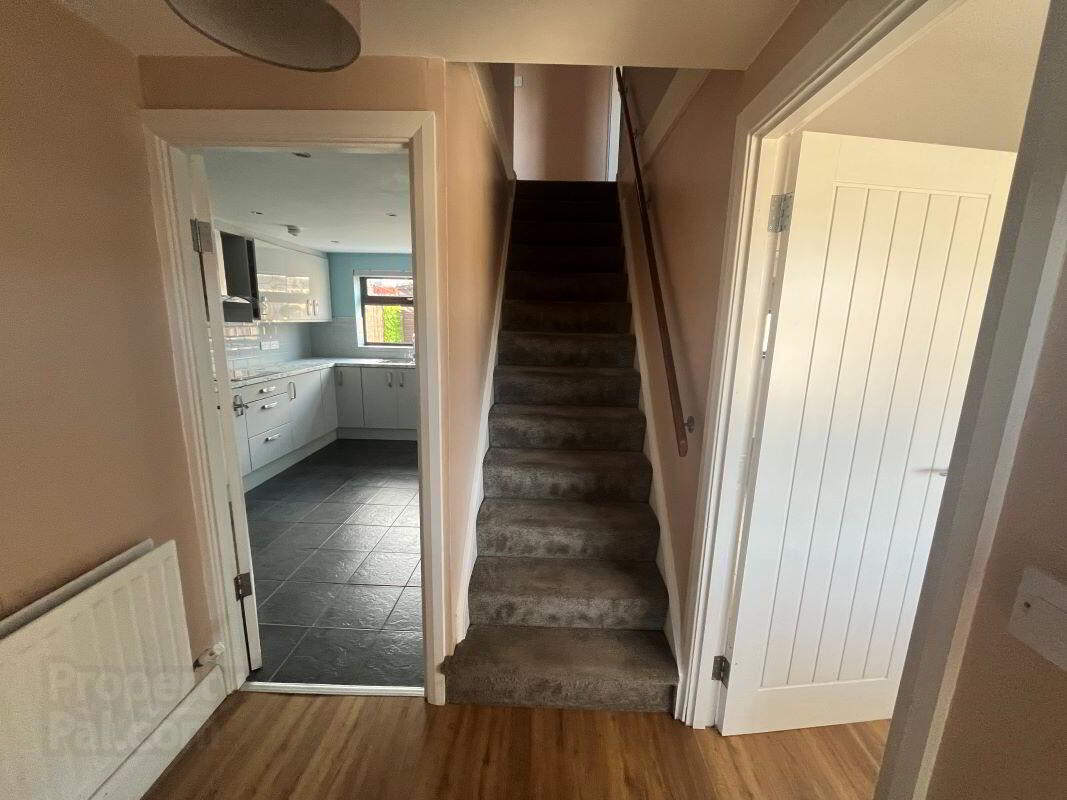


(Lot 6) 3 Gleneagles Gardens,
Dundonald, Belfast, BT16 2PU
3 Bed Townhouse
Guide Price £100,000
3 Bedrooms
1 Bathroom
1 Reception
Auction Details
Auction Date
Nov 26 at 12:00 PM
Lot Number
6
Property Overview
Status
For Sale
Style
Townhouse
Bedrooms
3
Bathrooms
1
Receptions
1
Property Features
Tenure
Freehold
Broadband
*³
Property Financials
Guide Price
£100,000
Stamp Duty
Rates
£630.75 pa*¹
Typical Mortgage
Property Engagement
Views Last 7 Days
794
Views All Time
2,575

Features
- 3 Bed Mid Terrace - Extending to approximately 87 sq. m (936 Sq.ft)
- Spacious and Bright Lounge Modern Fully Fitted Kitchen with Space for Dining
- Three good Sized Bedrooms Contemporary Family Bathroom with White Suite
- Oil Fired Central Heating uPVC Double Glazing
- Enclosed Paved Garden to front of Property Enclosed Paved Garden to Rear with Shed
- Storage Shed adjacent to Side of Property with Electricity and Plumbing and which could be converted to a Utility Room
This well presented mid terrace home was refurbished by the current owner in 2020 and is located in a popular and convenient location within walking distance to local schools, shops, transport links and the Ulster Hospital. The accommodation is bright and spacious throughout with the ground floor comprising of a lounge and modern fully fitted kitchen with space for dining plus large storage cupboard. On the first floor there three good sized bedrooms and contemporary bathroom with separate WC with white suite. The property benefits from oil fired central heating, full rewiring of the property in 2020, uPVC double glazing and a large storage shed to the side which has both electricity and plumbing, perfect for a utility room. There is a paved garden to the front and enclosed paved garden to the rear and shed with electricity. It is a property perfect for Investors/buy to let landlords, first time buyers.
COMPRISES
Ground Floor
ENTRANCE HALL:
With laminate wood effect floor.
LOUNGE:
Spacious lounge with laminate wood effect floor.
KITCHEN WITH DINING AREA: 12' 10" x 10' 10"
Modern fully fitted kitchen with both high and low level units for storage, 1.5 drainer stainless steel sink, electric hob and separate double oven and large storage cupboard understairs. The kitchen is plumbed for washing machine, is open to dining space and has been finished with tiled floors and partially tiled walls.
First Floor
LANDING:
With hot press.
BEDROOM (1): 11' 10" x 9' 10"
Large double bedroom with laminate wood effect floor and built in wardrobes.
BEDROOM (2): 13' 1" x 8' 10"
Large double bedroom with laminate wood effect floor and built in wardrobes.
BEDROOM (3): 8' 9" x 7' 11"
Single bedroom with laminate wood effect floor.
BATHROOM: 5' 9" x 5' 7"
Contemporary fitted family bathroom with PVC panelled walls, pedestal wash hand basin, electric shower over panelled bath and heated towel rail. Separate WC .
OUTSIDE:
Enclosed paved garden to the front. Storage shed adjacent to side of property with both plumbing and electricity which could be converted to utility room. Enclosed garden to the rear with paved area, outside light and tap. Outdoor shed with electricity to rear.

Click here to view the 3D tour




