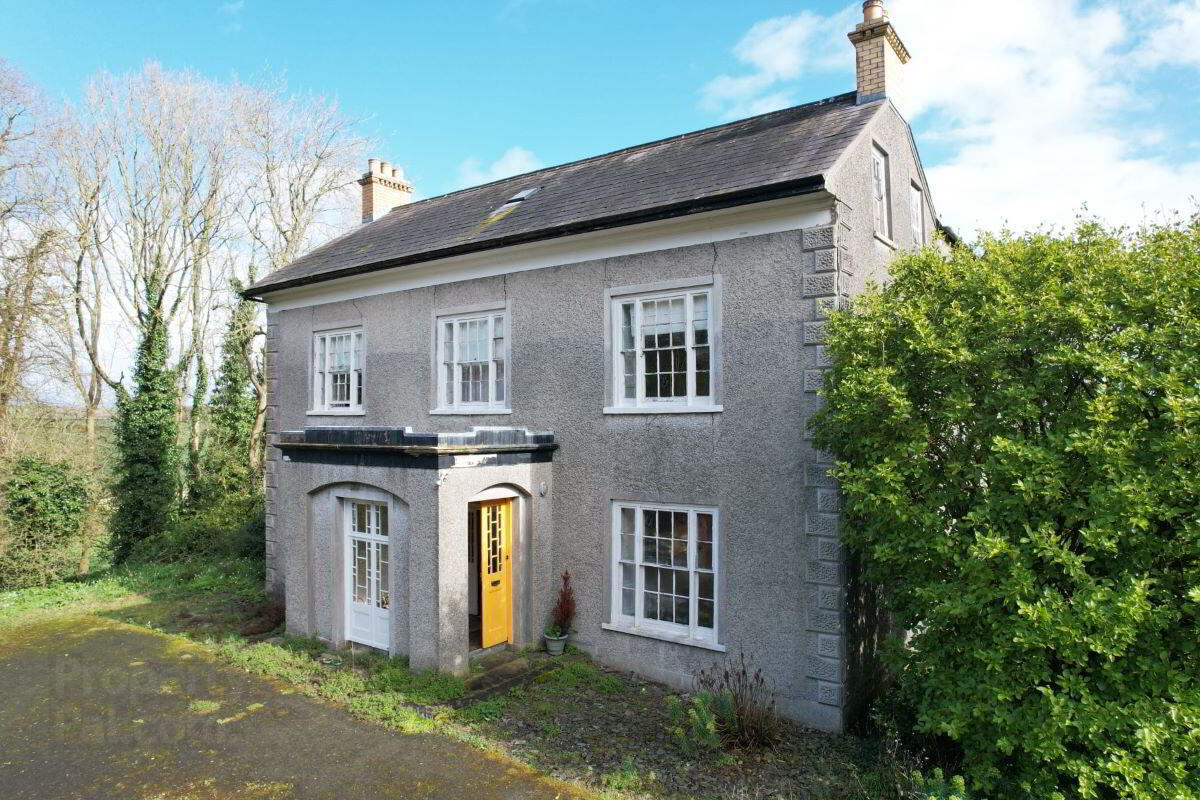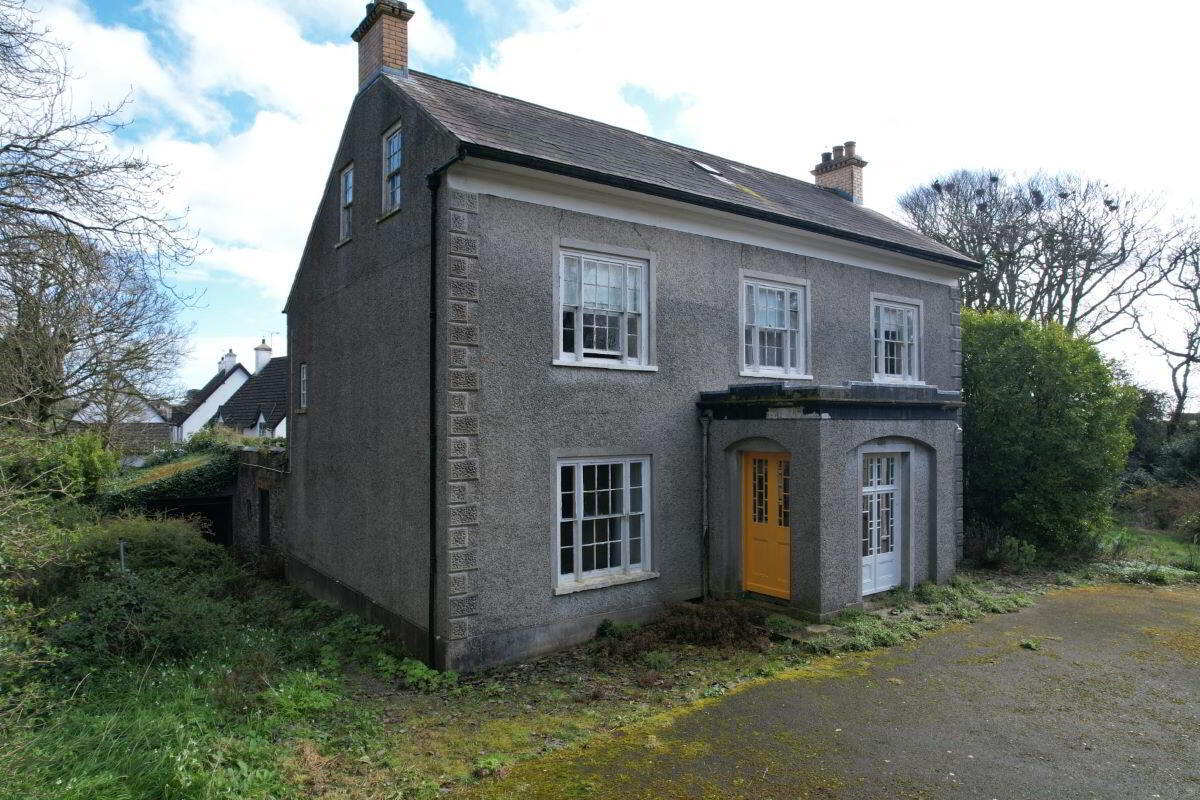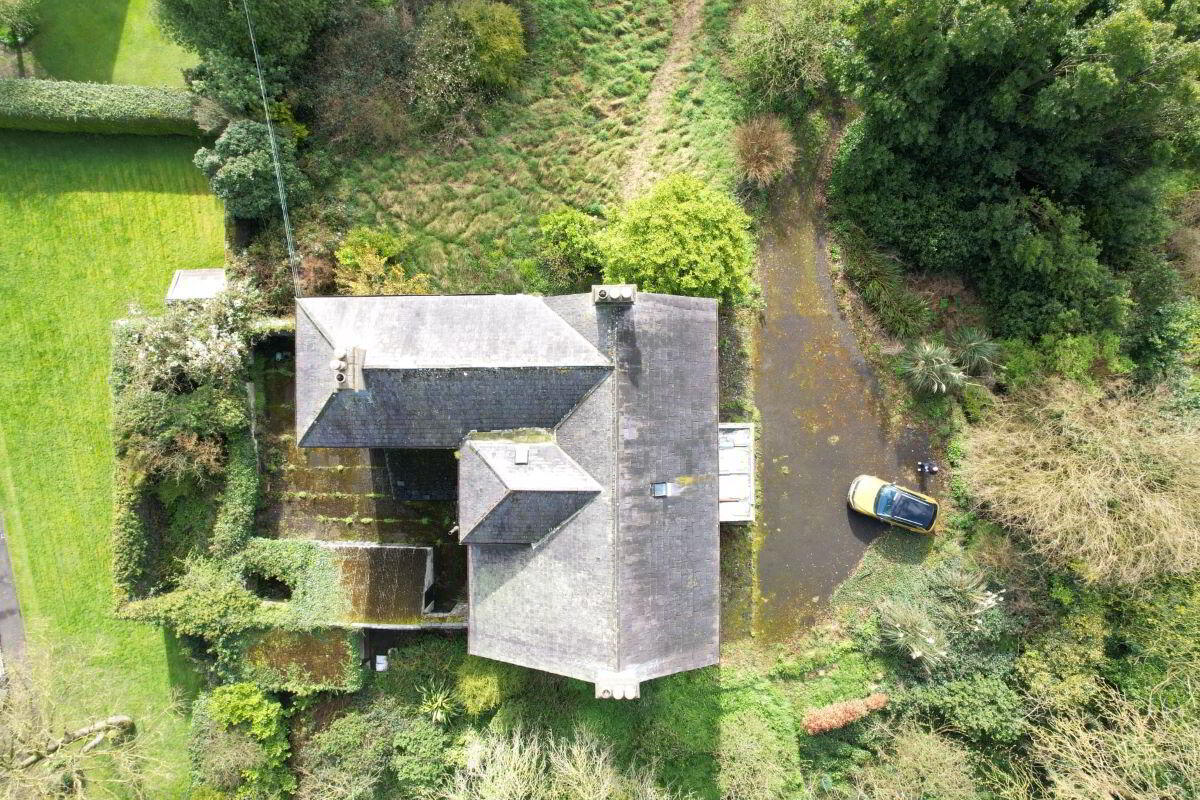


(Lot 5) 8 Cloughey Road,
Newtownards, BT22 1ND
6 Bed Country House
Guide Price £285,000
6 Bedrooms
2 Receptions
Auction Details
Auction Date
Jan 28 at 12:00 PM
Lot Number
5
Property Overview
Status
For Sale
Style
Country House
Bedrooms
6
Receptions
2
Property Features
Tenure
Freehold
Broadband
*³
Property Financials
Guide Price
£285,000
Stamp Duty
Rates
£2,284.25 pa*¹
Typical Mortgage
Property Engagement
Views Last 7 Days
502
Views Last 30 Days
2,009
Views All Time
25,482

Features
- Detached Grade B1 Georgian Rectory . Circa 4000 sq ft over 3 Floors , The House retains most of Its Original Features
- Two large front Reception Rooms . Study and Playroom . Six large Bedrooms, Two with Potential for Ensuites,
- Kitchen overlooking Rear Garden with access to 4 separate multi use Rooms
- Spectacular, Ornate, Multi-Floor Gallery Staircase - Extending to approximately 349 sq. m (3756 Sq.ft)
- Oil Fired Central Heating . Original Windows
- The house is in need of some restoration
This stunning, late Georgian, former rectory sits proudly within its own attractive, and mature grounds extending to circa 2 acres. Built in 1818 It stands on the site of the medieval church of St. Nicholas, and remnants of the original build can be found within the grounds of the rectory. Located on the outskirts of Portaferry, this property is accessed via a gated entrance and can only be fully
seen when one emerges from under the mature trees surrounding the house and driveway. Built in 1818, the house retains most of its original features including timber sash windows throughout and has a Victorian porch leading to the original doorway, which has a stunning elliptical fanlight and showcases the house in its full glory. The two main, well proportioned receptions of equal size, are on either side of the wide central hall. To the rear of the ground floor there is spectacular, ornate, Multi-Floor Gallery Staircase, and a large kitchen overlooking the back garden, utility area, pantry, wine cellar and access to the rear courtyard and walled garden. There are a number of storage rooms, and a W.C., The upper storeys have a large family bathroom and separate W.C., library room, 6 large bedrooms, 2 with and additional room, suitable for conversion to ensuite or dressing area, and a playroom allowing for fully adaptable living accommodation throughout the house. When the term Old Rectory is used it usually means a very substantial family home, with spacious, elegant principal rooms, high ceilings, abundant period features, shuttered windows, sweeping staircase, outbuildings and walled garden and this property is no exception. The house was purchased in 1999 and the current owner has begun a scheme to restore the property to its former glory which has paved the way for someone to take over and complete the restoration of this beautiful, unique, historical property, which is listed as a Building of Special Architectural and Historic Value (Category B1)
Comprises:
Ground Floor
Entrance Porch
9'4 x 7'4
Elliptical fan lights, original
doors and windows.
Hall
14'4 x 10'
Feature archway and original cornicing.
Living Room
20'3 x 14' (65'7" x 45'11")
Open fireplace with tiled hearth and carved granite surround and mantle.
Feature archway and original cornicing.
Dining Room
20'6 x 14' Open fireplace with carved granite surround and mantle.
Feature archway and original cornicing.
Ground Floor Split Level
Kitchen
17' x 16'
Range of high and low level units with laminate work surface, space for aga, vinyl flooring.
Utility Room
7'8 x 6'
Store Room
7'2 x 6'3
Larder
7'2 x 6'
Boot Room
10'6 x 6'
Downstairs W.C.
6' x 3'3
Wine Cellar
First Floor
Bedroom 2
14' x 18'
Bedroom 3
18' x 14'
Study
10' x 9'6
First Floor Split Level
Bedroom 1
17'9 x 14'2
Dressing Room
10' x 6'
Bathroom
14'4 x 5'7
W.C.
5'4 x 2'7
Second Floor
Bedroom 5
15' x 14'
Bedroom 6
15' x 14'
Playroom
10' x 9'7
Second Floor Split Level
Bedroom 4
Dressing Room
Outside
Two acre site. Sweeping driveway. Enclosed walled cottage garden. Ancient
woodland.

Click here to view the 3D tour



