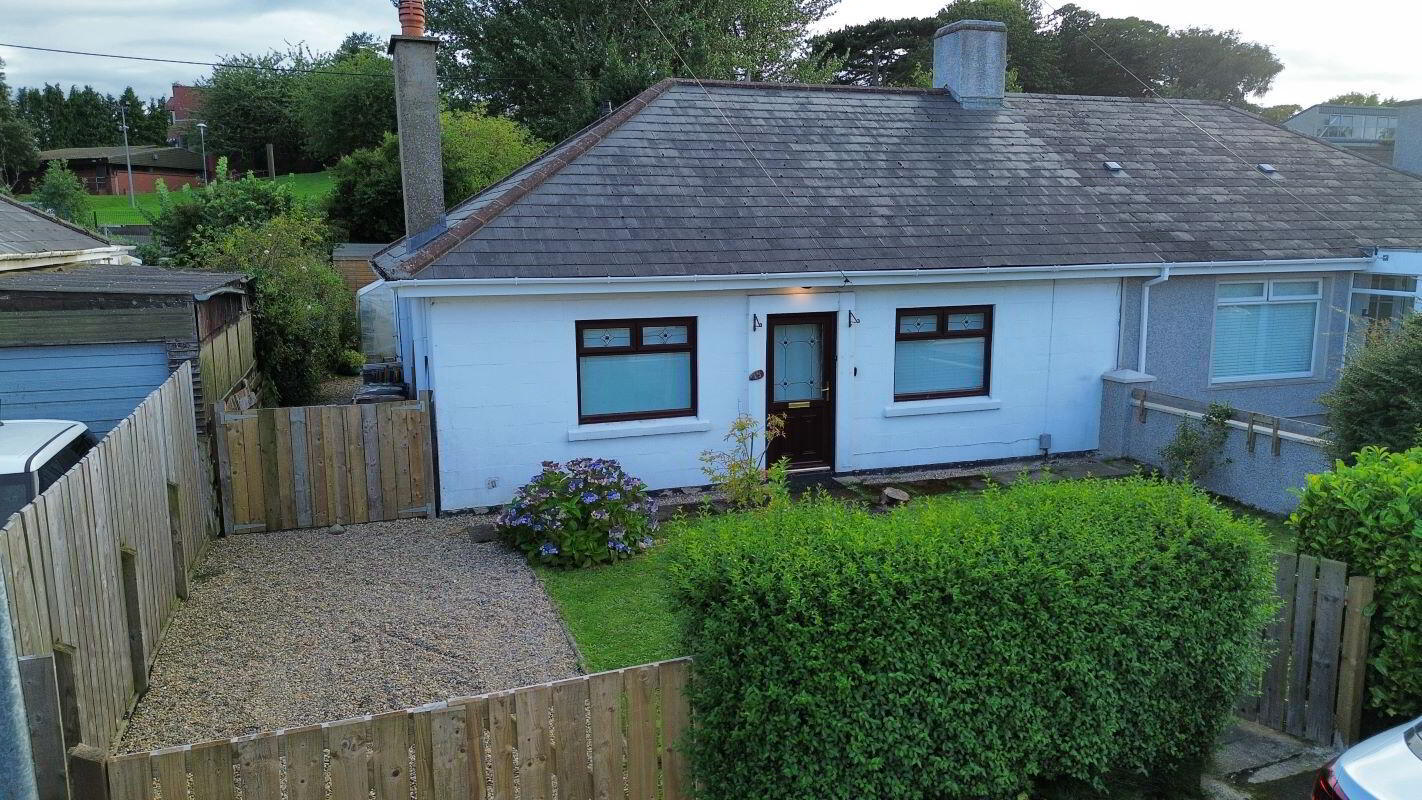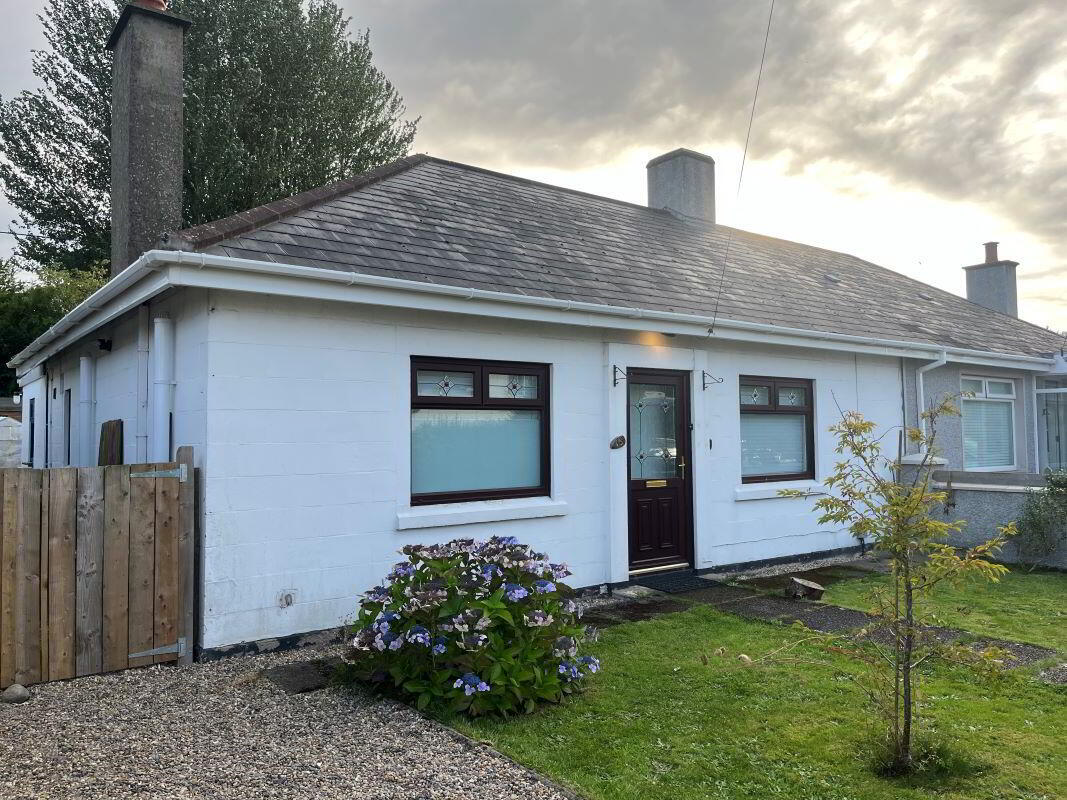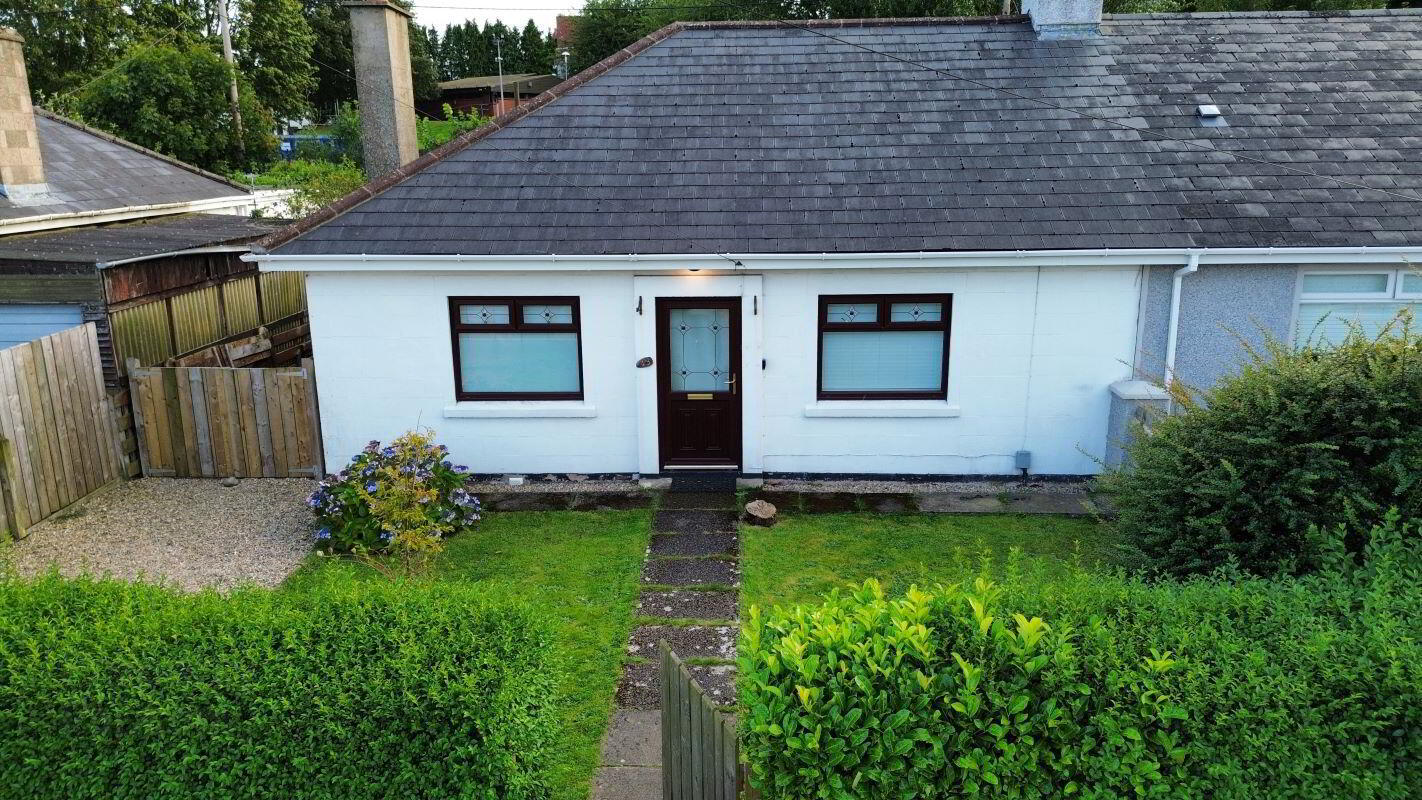


(Lot 5) 13 Victory Street,
Lisburn, BT27 4TP
3 Bed Bungalow
Guide Price £120,000
3 Bedrooms
1 Bathroom
1 Reception
Auction Details
Auction Date
Nov 26 at 12:00 PM
Lot Number
5
Property Overview
Status
For Sale
Style
Bungalow
Bedrooms
3
Bathrooms
1
Receptions
1
Property Features
Tenure
Freehold
Broadband
*³
Property Financials
Guide Price
£120,000
Stamp Duty
Rates
£674.25 pa*¹
Typical Mortgage
Property Engagement
Views Last 7 Days
2,090
Views Last 30 Days
7,662
Views All Time
20,336

Features
- Semi Detached Bungalow
- Spacious accommodation consisting of a lounge with woodburning stove, contemporary fitted kitchen leading into dining room, three generous sized bedrooms and a stylish shower room.
- Gas Fired Heating
- Double Glazing in uPVC Frames / uPVC Eaves, Soffits and Guttering
- South Facing Rear Garden Laid in lawn
- Driveway with Double Entrance Gates
Well presented extended semi detached bungalow with lovely secluded south facing rear garden and open view to the front. The property has been thoughtfully modernised and is beautifully presented with many individual features. Accommodation is surprisingly spacious consisting of a lounge with woodburning stove, contemporary fitted kitchen leading into dining room, three generous sized bedrooms and a stylish shower room.
Ground Floor
Entrance Hall: uPVC double glazed entrance door.
Lounge: 4.59m x 3.42m (15' 1" x 11' 3")
Feature fireplace with woodburning stove and slate hearth. Open plan to:
Kitchen / Dining Area: 5.76m x 5.09m (18' 11" x 16' 8") (at maximum points, narrowing to 2.58m) Excellent range of high and low level units. Built in hob and under oven. Extractor fan. Integrated dishwasher. Plumbed for washing machine. Belfast sink unit. Part tiled walls. uPVC stable door to rear garden. Recessed lights. Feature skylight.
Bedroom 1:4.14m x 3.38m (13' 7" x 11' 1")
Bedroom 2: 4.04m x 2.39m (13' 3" x 7' 10")
Bedroom3 : 3.02m x 2.11m (9' 11" x 6' 11")
Shower Room: White suite. Large shower cubicle with hand shower and rain shower. Vanity unit with wash hand basin. Low flush WC. Fully tiled walls and floor. PVC panelled ceiling with recessed lights. Extractor fan. Heated towel rail.
Outside: Front garden in lawn enclosed by mature hedging. Driveway with double entrance gates. Enclosed mature south facing rear garden in lawn. Paved patio area. Outside light, tap and double power socket. Garden shed (10ft x 12ft)

Click here to view the 3D tour




