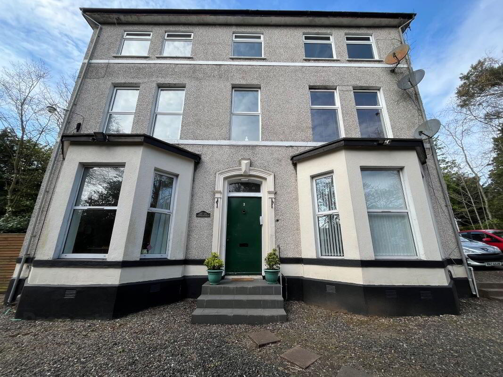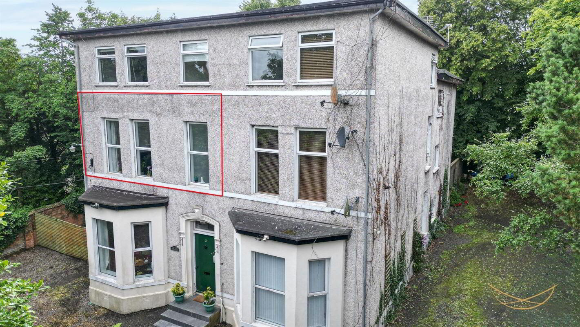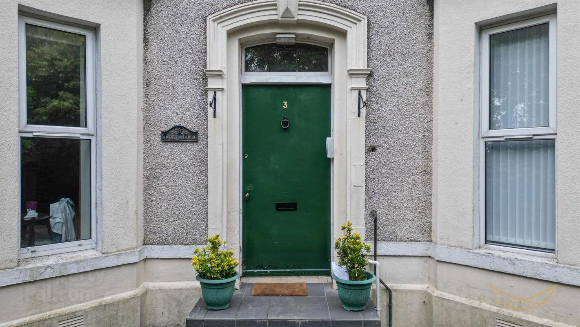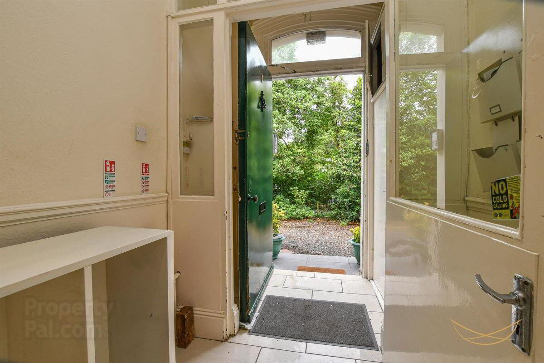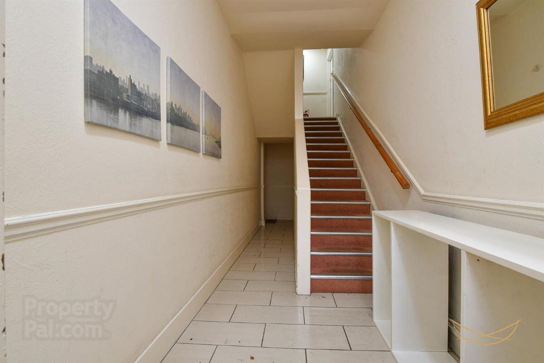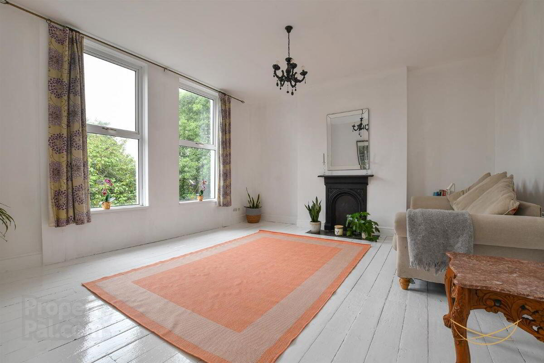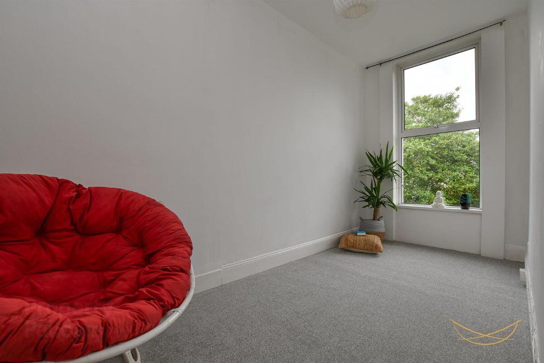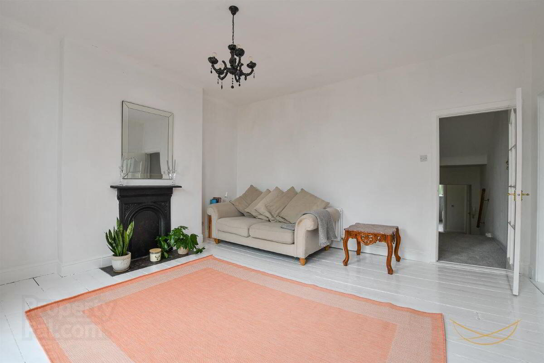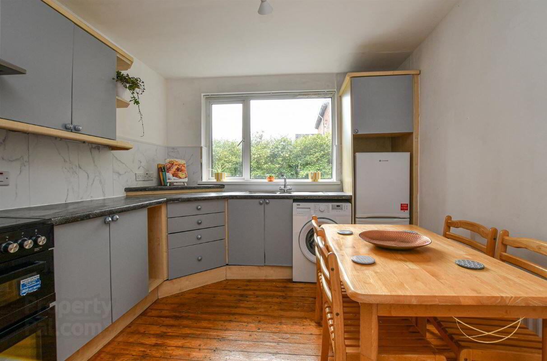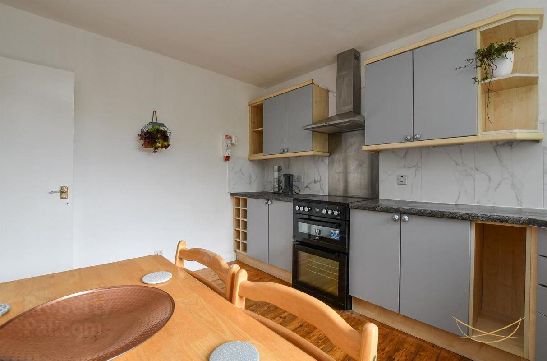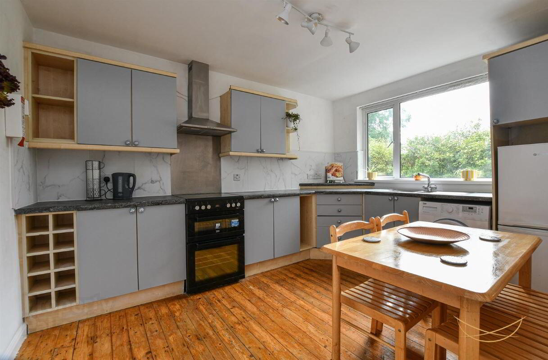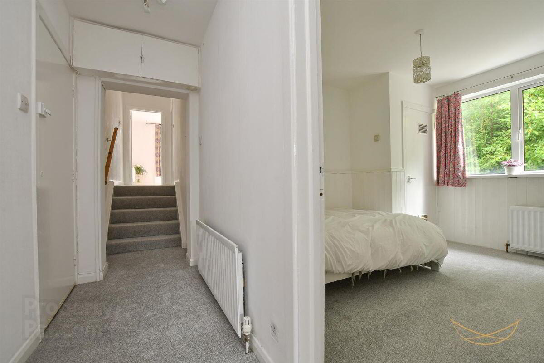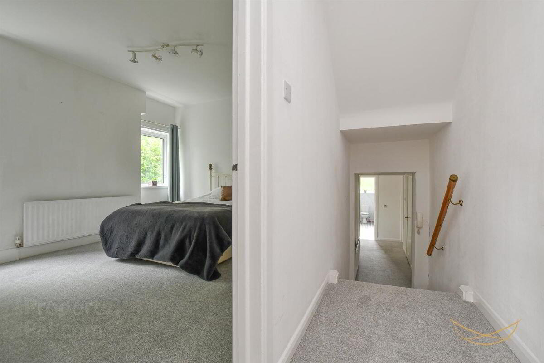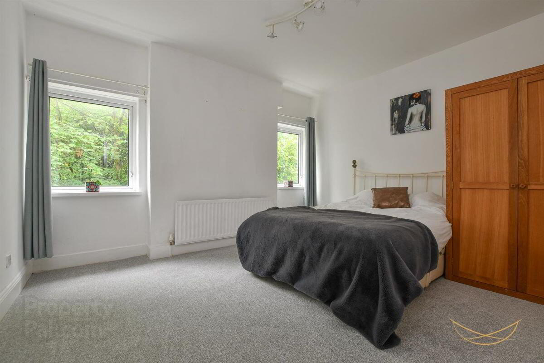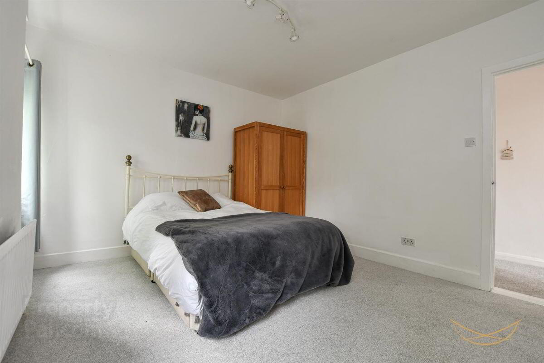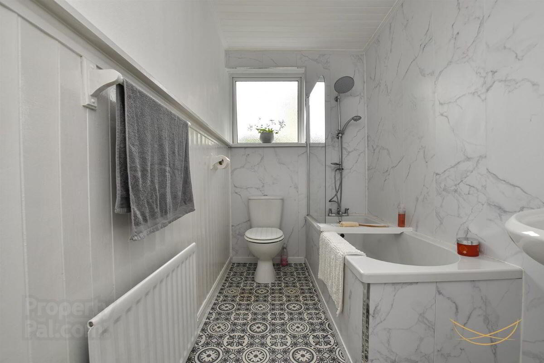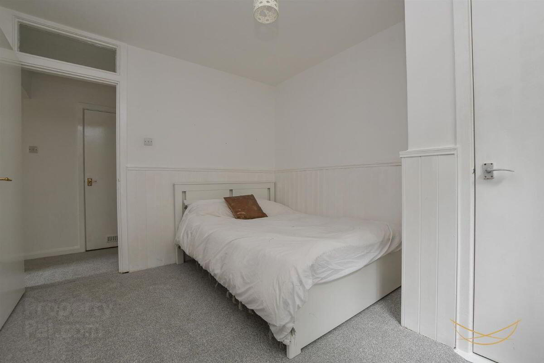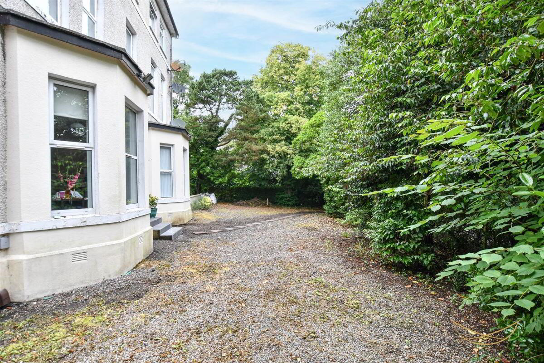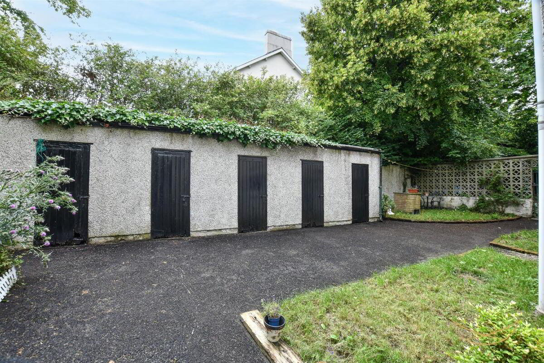(Lot 3) 3 Chichester Park South,
Belfast, BT15 5DW
3 Bed 1st Floor Apartment
Guide Price £138,000
3 Bedrooms
1 Bathroom
1 Reception
Auction Details
Auction Date
Tomorrow at 12:00 PM
Lot Number
3
Property Overview
Status
For Sale
Style
1st Floor Apartment
Bedrooms
3
Bathrooms
1
Receptions
1
Property Features
Tenure
Freehold
Property Financials
Guide Price
£138,000
Stamp Duty
Rates
Not Provided*¹
Typical Mortgage
Legal Calculator
Property Engagement
Views Last 7 Days
746
Views All Time
4,276

Features
- Three Bedroom First Floor Apartment . Will appeal both to Investors and Owner Occupiers . Potential Rent £1000 pcm
- Spacious Lounge with feature fireplace / Fitted kitchen with informal dining area
- Modern Bathroom Suite
- Gas Fired Central Heating . uPVC Double Glazed Windows
- Extensive Communal Grounds and the convenience of Off-Street Parking.
- Desirable location along the Antrim Road with transport to the City Centre
We are pleased to bring to auction this Superb First-Floor Apartment in the Highly Regarded Antrim Road Area, this exceptional first-floor apartment offers a blend of style, comfort, and convenience. Boasting three well-proportioned bedrooms, a bright and spacious living room with charming painted exposed timber flooring, a modern kitchen with an informal dining area, and a contemporary bathroom suite, this property is perfect for professionals, families, or investors alike. Further enhancing its appeal, the apartment benefits from uPVC double-glazed windows, efficient gas central heating, and a secure intercom entry system. Residents can also enjoy extensive communal grounds, an exterior facility, and the convenience of off-street parking.
Comprises:-
HALLWAY 8.20m x 1.57m (26'11 x 5'2)
STORAGE 0.86m x 1.83m (2'10 x 6)
LIVINGROOM: 4.67m x 4.50m (15'4 x 14'9)
Solid wooden floor. Feature fireplace.
BEDROOM 1/STUDY: 1.91m x 4.32m (6'3 x 14'2)
Newly fitted carpet.
BEDROOM 2: 3.84m x 3.38m (12'7 x 11'1)
Newly fitted carpet
BEDROOM 3: 2.92m x 3.38m (9'7 x 11'1)
Newly fitted carpet
STORAGE 1.07m x 0.64m (3'6 x 2'1)
KITCHEN: 3.00m x 3.84m (9'10 x 12'7)
Range of high and low level units, contrasting formica worktops, 1 1/2 stainless steel sink unit with mixer taps and drainer, space for cooker, stainless steel extractor fan, space for fridge freezer, solid wood floor.
BATHROOM: 1.55m x 3.61m (5'1 x 11'10)
Modern patterned floor. Part wall panelling. PVC multi panel surround and splash back. Bath with chrome mixer tap and overhead rainfall shower. Pedestal sink with mixer tap.
STORAGE 0.71m x 1.07m (2'4 x 3'6)
OUTSIDE
Extensive communal grounds, communal car parking, outside storage.

Click here to view the 3D tour

