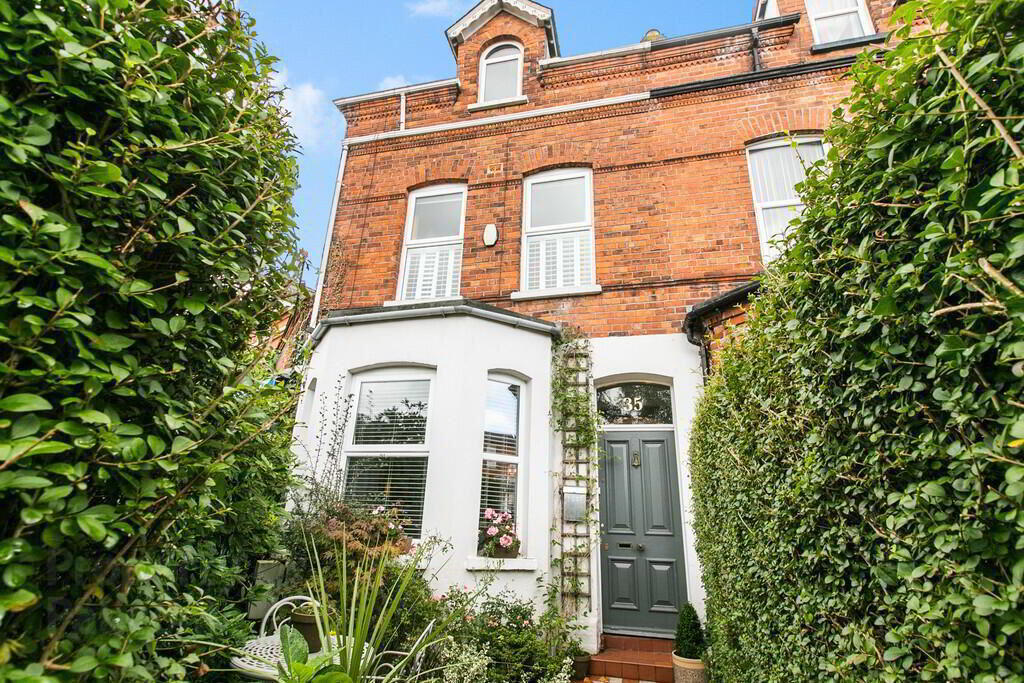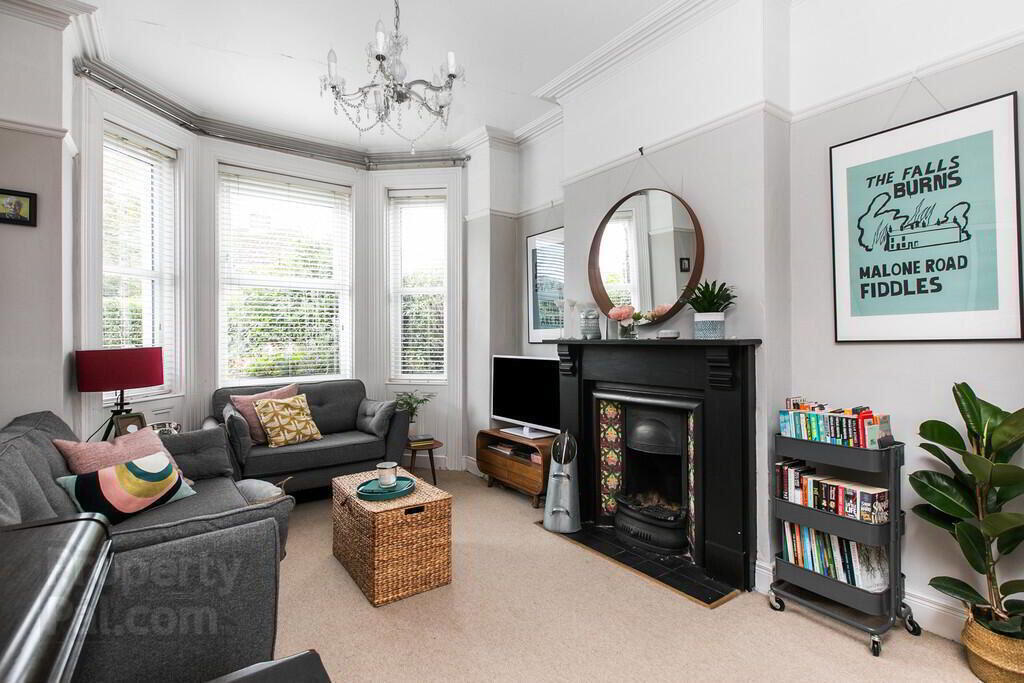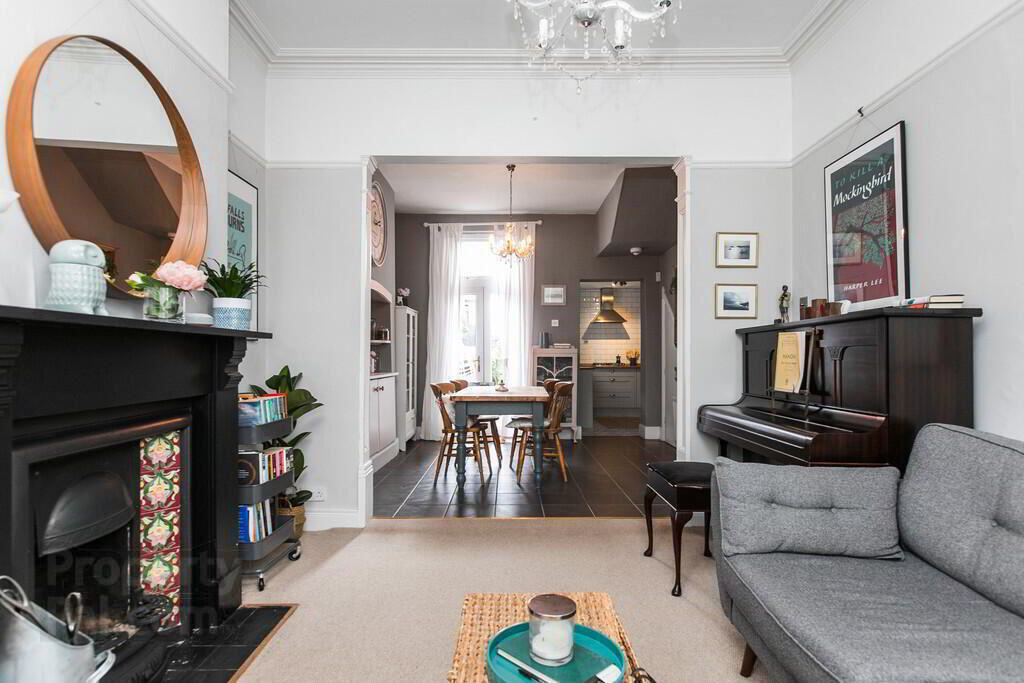


(Lot 21) 35 Skegoneill Avenue,
Belfast, BT15 3JP
4 Bed End-terrace House
Guide Price £175,000
4 Bedrooms
1 Bathroom
1 Reception
Auction Details
Auction Date
Finished
Lot Number
21
Property Overview
Status
For Sale
Style
End-terrace House
Bedrooms
4
Bathrooms
1
Receptions
1
Property Features
Tenure
Freehold
Broadband
*³
Property Financials
Guide Price
£175,000
Stamp Duty
Rates
£841.57 pa*¹
Typical Mortgage
Property Engagement
Views Last 7 Days
937
Views Last 30 Days
3,047
Views All Time
36,934

Features
- Tenanted Red Brick Bay Fronted End Terrace . Investment Opportunity with Rental Yield of £15,600 per annum.
- Generous Lounge with Feature Slate Fireplace . Open Plan Dining Room . Modern Fitted Kitchen
- 4 Double Bedrooms . Bathroom with White Suite
- Gas Central Heating with Combi Boiler . uPVC Double Glazed Windows . Updated Alarm System
- Beautifully Presented with many Original Features
- Front Garden and Enclosed Rear Garden with Timber Decking . Extremely Convenient to Local Amenities and Transport Links on the Antrim Road
This attractive, red brick, bay fronted end terrace is situated in a prime location on the very popular Skegoneill Avenue, just off Antrim Road. The property is extremely well presented and decorated by the current owner and offers spacious, well proportioned accommodation, finished to an extremely high level throughout, retaining many fine original features. The generous accommodation is spread over three floors and is comprised on the ground floor of a bright bay windowed, spacious lounge with attractive slate fireplace, an open plan dining room with bespoke storage and display shelves and open to a recently installed modern kitchen. On the first floor there are two bedrooms and a bathroom with white suite, with a further two bedrooms on the second floor. The front bedroom on the first floor could be used as another reception room. The accommodation is perfectly complemented by the sheltered sitting area to the front and the enclosed rear timber decked patio to the rear. This fine home is ideally located close to many local amenities including shops, schools and public transport, This property will appeal to Investors with a yield of £15,600 per annum from a very recent tenancy with a Rent of £1,300 pcm.
Comprises:
Front door to..
ENTRANCE PORCH Corniced ceiling, ceramic tiled floor
ENTRANCE HALL Corniced ceiling, ceiling rose, ceramic tiled floor
LOUNGE 14' 5" x 11' 1" Feature slate fireplace with cast iron and tiled inset, tiled hearth, corniced ceiling in lounge, picture rail, open arch to..
DINING ROOM 11' 7" x 11' 3" Understairs storage with plumbing for washing machine, tiled floor, built in cupboard and display shelves, PVC French doors to garden.
KITCHEN 9' 9" x 8' 0" Extensive range of high and low level units, wooden work surfaces, Old Belfast style sink unit with mixer tap, Beko 4 ring gas hob, eye level electric oven and microwave, part tiled walls, integrated fridge and freezer, integrated dishwasher, larder cupboard, concealed gas fired combi boiler
1ST FLOOR
LANDING Corniced ceiling
BEDROOM 15' 7" x 11' 0" Attractive cast iron fireplace, cornice ceiling, picture rail
BEDROOM 11' 2" x 8' 8" Feature cast iron fireplace, cornice ceiling, built in shelving, painted floorboards
BATHROOM White suite comprising panelled bath, shower, vanity unit, low flush W.C, partially tiled walls, access to roof space, cast iron radiator
2ND FLOOR
LANDING
BEDROOM 15' 8" x 11' 2" Decorative cast iron fireplace.
BEDROOM 9' 8" x 8' 9"
OUTSIDE Front garden in loose stones with boundary hedge and feature paved path to front door, enclosed rear garden sitting area on timber decking





