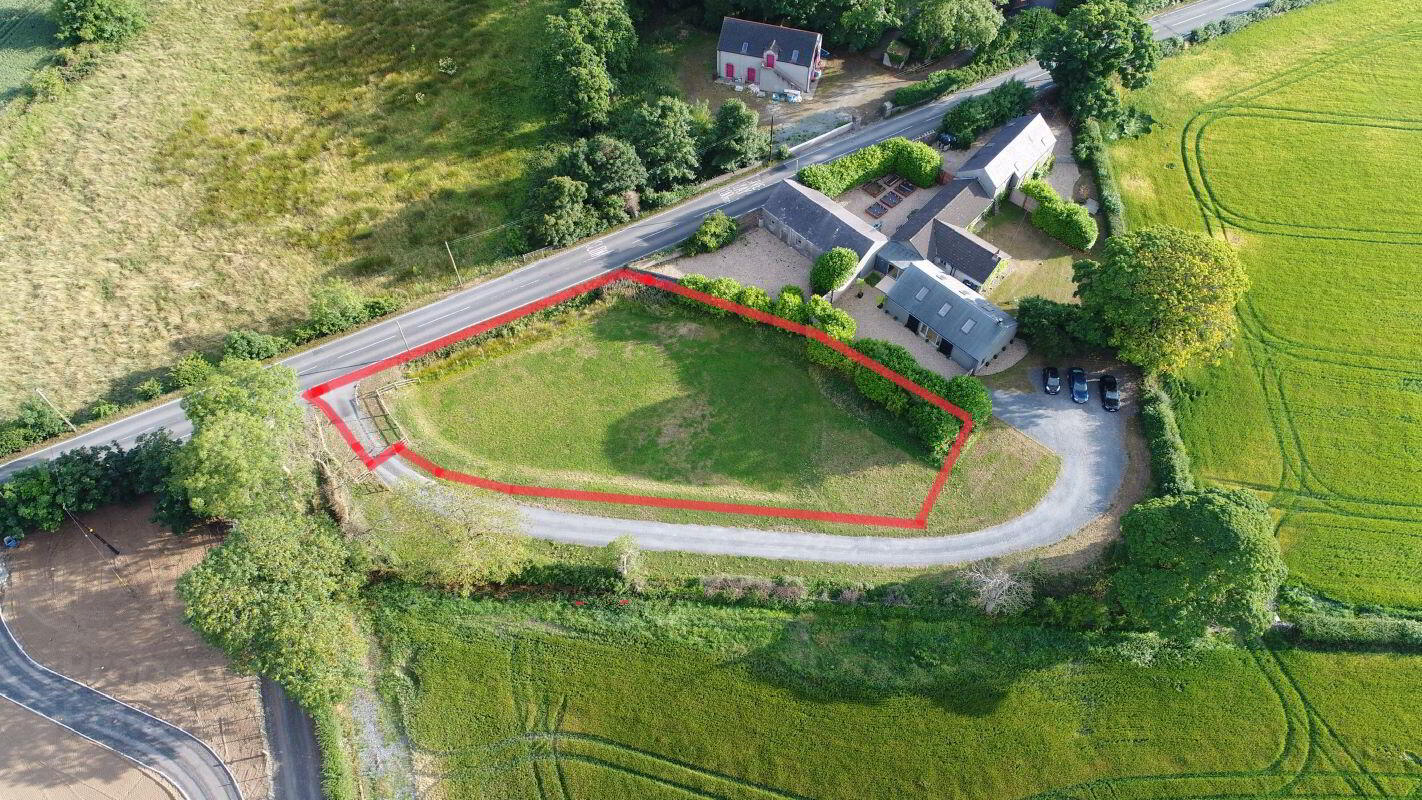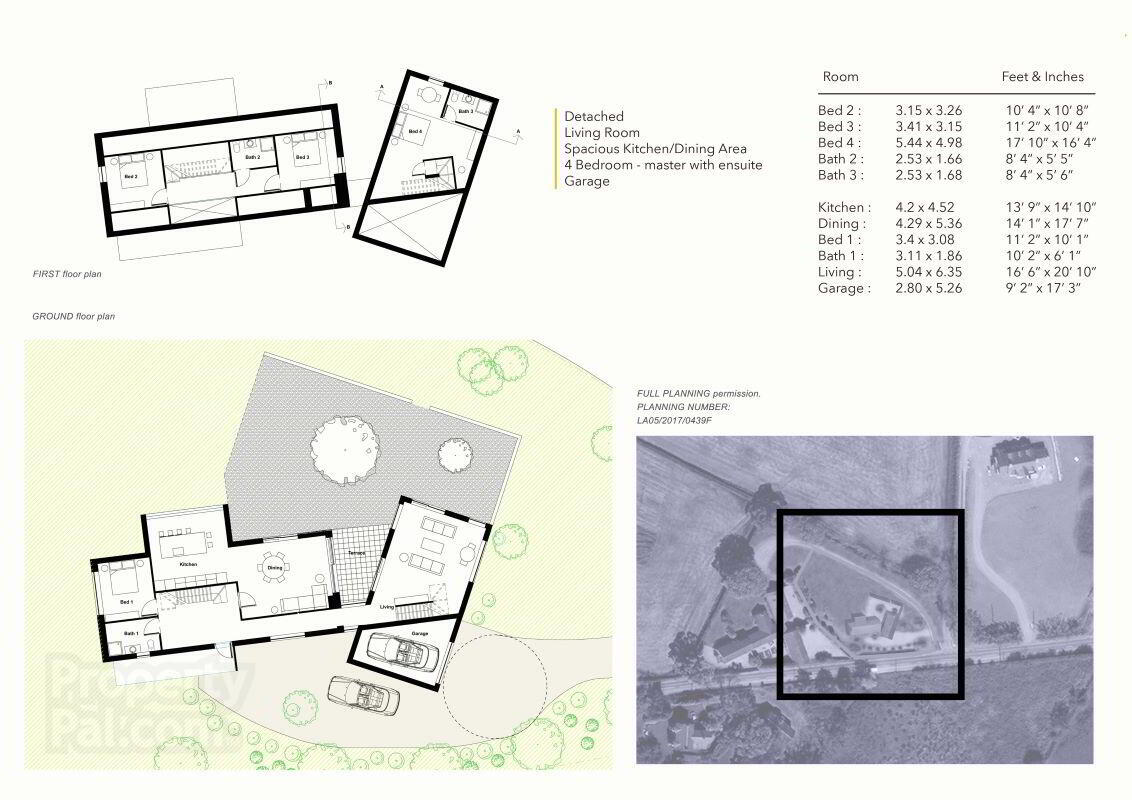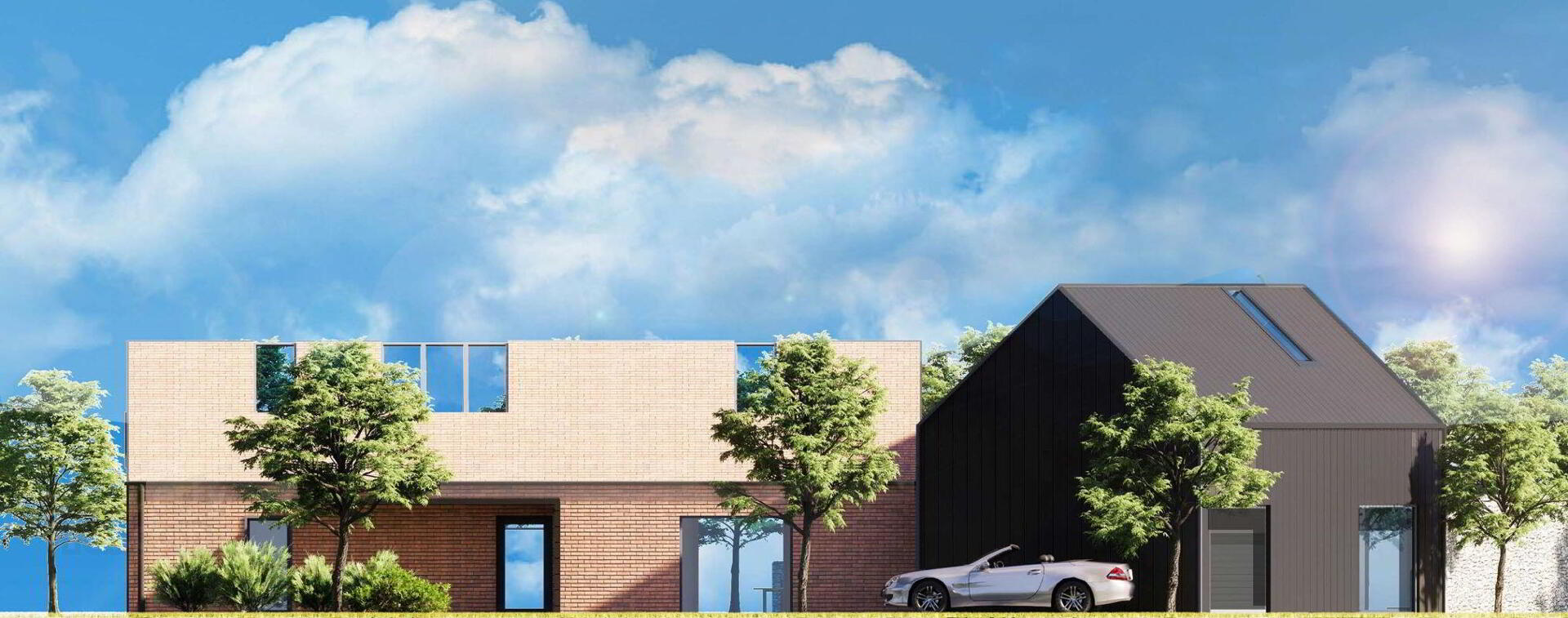



Features
- Site, with Lapsed in 2022, Full Planning for One and a Half Storey Dwelling and Integral Garage
- The Dwelling would comprise of Living Room/Spacious Kitchen/Dining Area/ 4 Bedrooms/Master with Ensuite and Integral Garage
- Site extending to just under 0.5 of an Acre
- Previous Planning Ref. LA 05/2017/0439/F with Green Form, Reports, Drawings and Plans, together with a Full Site Investigation Report by Hanmar Consulting, are available in "Legals"
- Beautiful Rural Location close to many amenities and the MI with Points North and South
- Will appeal to Builders, Developers and Self Builders.
We are delighted to bring to the Auction Market this parcel of Land, extending to just under 0.5 of an Acre, with lasped Full Planning Permission for a Storey and a Half Dwelling, with Integral Garage which lapsed in 2022 . A Full Site Investigation Report has also been undertaken by Hanmar Consulting and is available in "Legals". The plans provided for a Living Room/Spacious Kitchen/Dining Area/ 4 Bedrooms/Master with Ensuite, and Integral Garage. The proposed dwelling was designed by, and the Planning Approval obtained by Scandi Northern Ireland, multi award winning designers and architects. The Land will attract Builders, Developers and Self Builders as it provides such a rare Opportunity to build a new home in a Beautiful Rural Location, with Easy Access to the MI and points North and South. The above images of the proposed property are Computer generated, and they and photographs or other illustrations are for illustrative purposes only.
Proposed Dwelling to Comprise of:
Ground Floor
Living 13' 9" x 14' 10"
Dining 14' 1" x 17' 7"
Kitchen 13' 9" x 14' 10"
Bed 1 11' 2" x 10' 1"
Bath1 10' 2" x 6' 1"
Garage 9' 2" x 17' 3"
First Floor
Bed 2 10' 4" x 10' 8"
Bed 3 11' 2" X 10' 4"
Bed 4 17' 10" x 16' 4"
Bath 2 8' 4" x 5' 5"
Bath 3 8' 4" x 5' 6"




