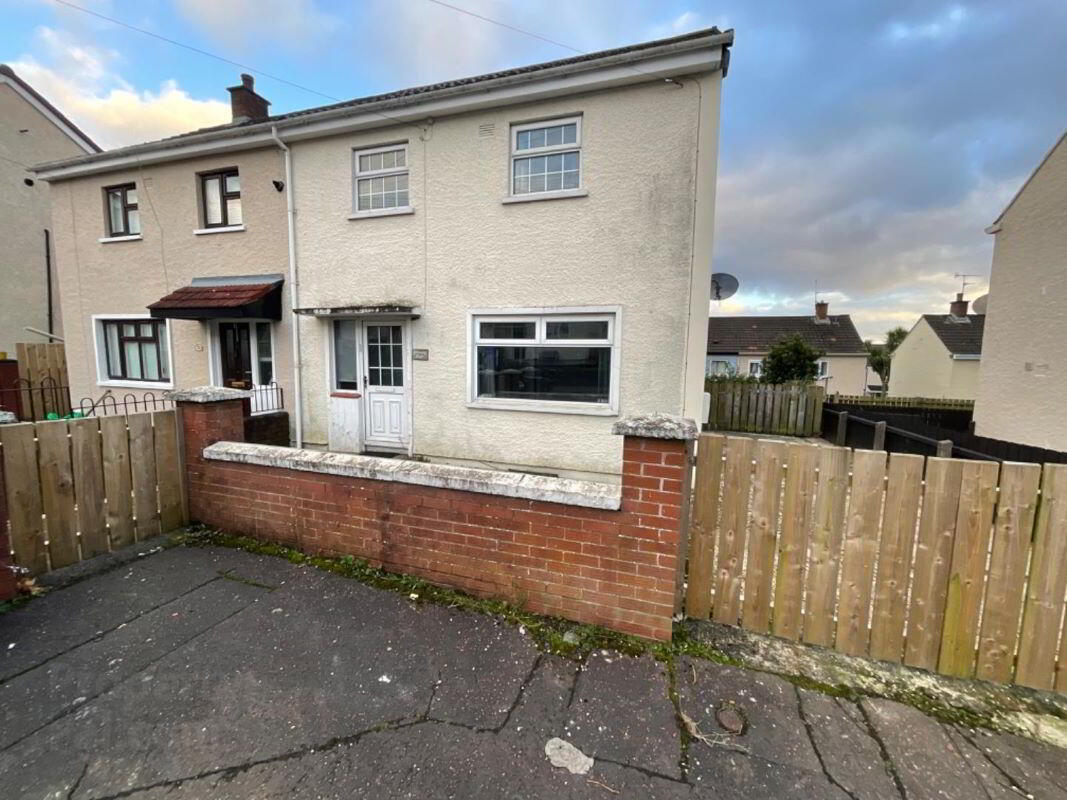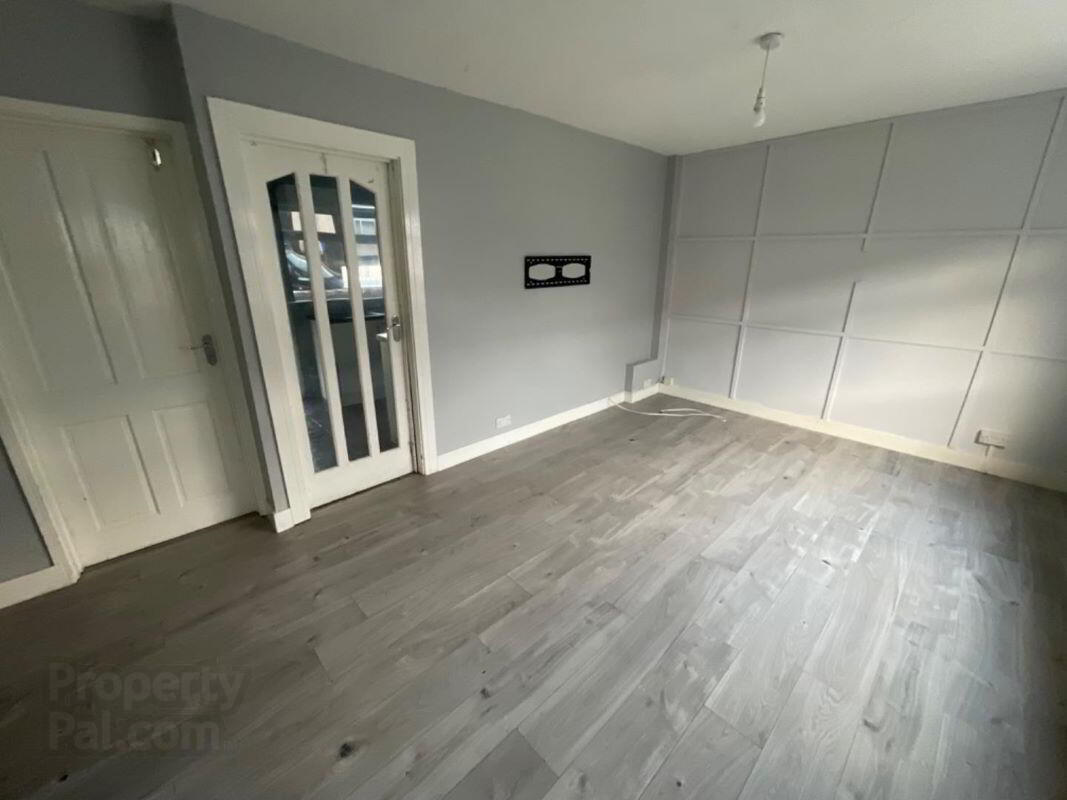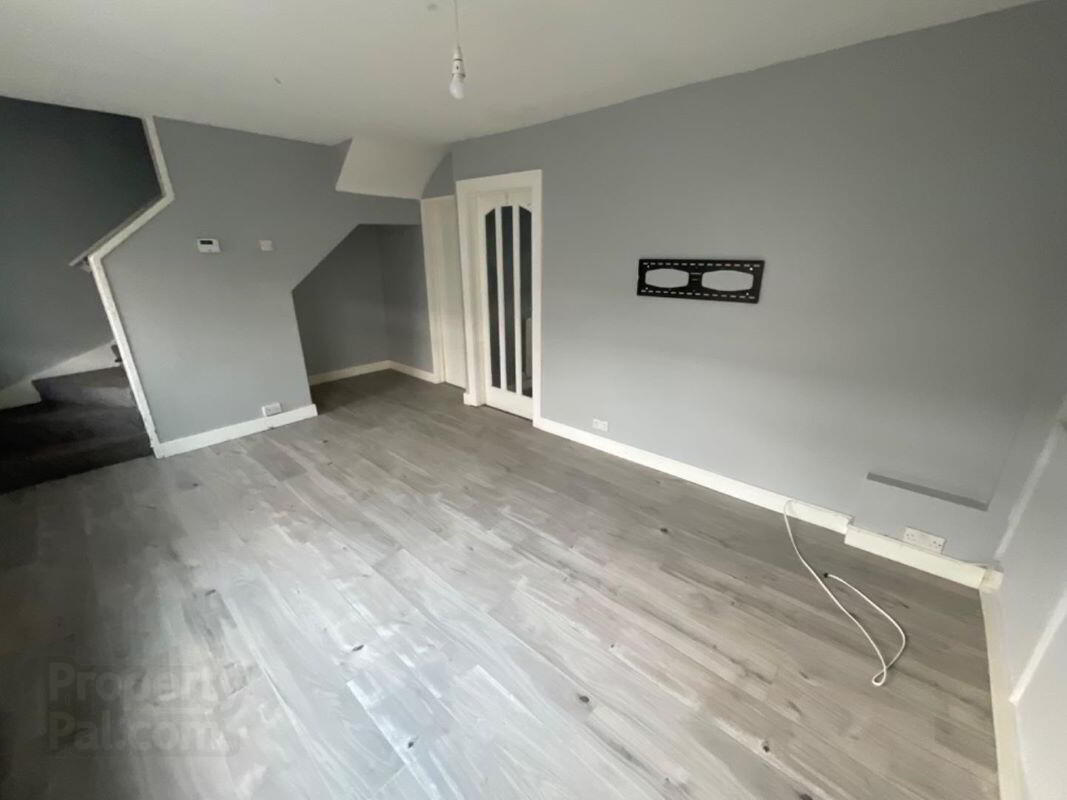


(Lot 19) 74 Silverstream Avenue,
Belfast, BT14 8GP
3 Bed Semi-detached House
Guide Price £85,000
3 Bedrooms
2 Bathrooms
Auction Details
Auction Date
Jan 28 at 12:00 PM
Lot Number
19
Property Overview
Status
For Sale
Style
Semi-detached House
Bedrooms
3
Bathrooms
2
Property Features
Tenure
Freehold
Broadband
*³
Property Financials
Guide Price
£85,000
Stamp Duty
Rates
£454.90 pa*¹
Typical Mortgage
Property Engagement
Views All Time
521

Features
- Investment Opportunity . 3 Bed Semi-Detached House
- Rental Potential c. £700pcm ( £8400 Per Annum )
- Living Room . Fitted Kitchen . Downstairs Bathroom with white Suite
- 3 Bedrooms on first floor
- Gas Fired Central Heating / UPVC Double Glazing
- Secure Driveway/Enclosed Gardens in Cul-de-Sac Location
A deceptively spacious semi-detached dwelling situated within a sought-after cul-de-sac location which is sure to appeal to first-time buyers, growing families and investors alike. Internally the dwelling comprises of a bright reception, fitted kitchen, downstairs bathroom suite and three first floor bedrooms. Outside there is a secure driveway and enclosed front and rear gardens.
The property further benefits from gas fired central heating and full uPVC double glazing.
Ground Floor
Living Room 3.54m x 5.80m (11'7" x 19'0")
Wood laminate flooring, double panelled radiator, enclosed electricity meter
Kitchen 2.32m x 3.82m (7'7" x 12'6")
Fitted kitchen with both high and low level units, tiled splash backs and contrasting worktops, stainless steel bowl and a half sink and drainer with mixer tap, integrated oven and hob with extractor hood, plumbed for a washing machine, tiled flooring, panelled radiator, access to rear garden
Bathroom
Classic white bathroom suite including low flush WC, pedestal wash hand basin and free standing shower, tiled flooring and walls, PVC cladded ceiling, panelled radiator
First Floor
Landing
Access to roof space
Front Bedroom 2.56m x 4.84m (8'4" x 15'10")
Two enclosed storage cupboards (one housing gas boiler), vinyl flooring, panelled radiator
Rear Bedroom 3.18m x 2.86m (10'5" x 9'4")
Panelled radiator
Third Bedroom 2.22m x 2.89m (7'3" x 9'5")
Vinyl flooring, panelled radiator
Outside
Front
Secure driveway, brick wall with wood panelled pedestrian entrance gate, paved gardens
Rear
Enclosed gardens laid out in lawn with patio area, enclosed storage shed





