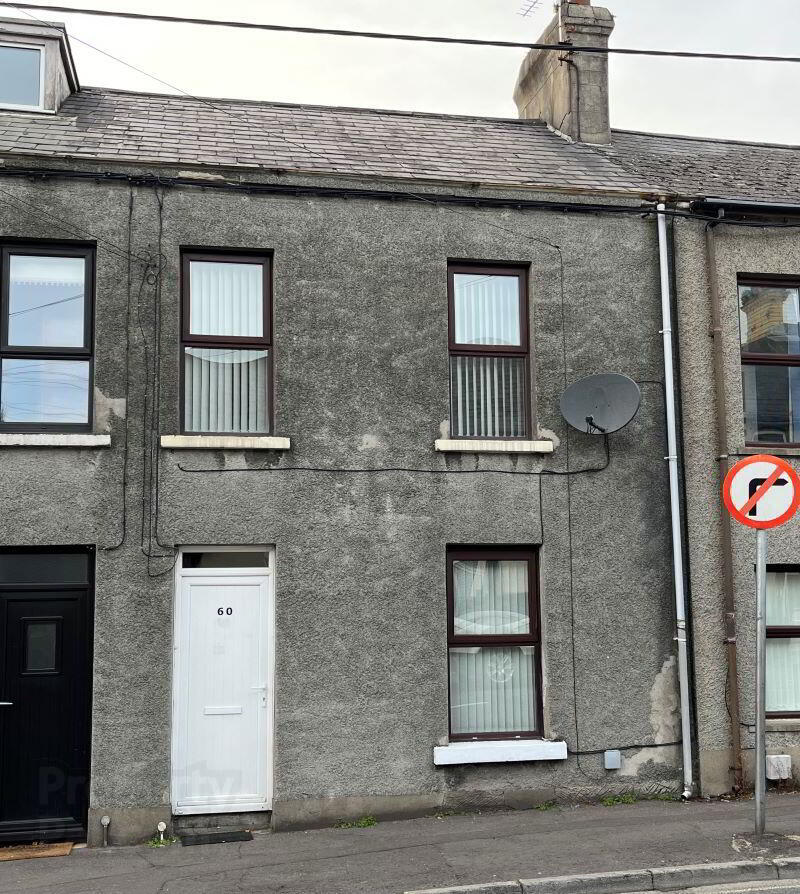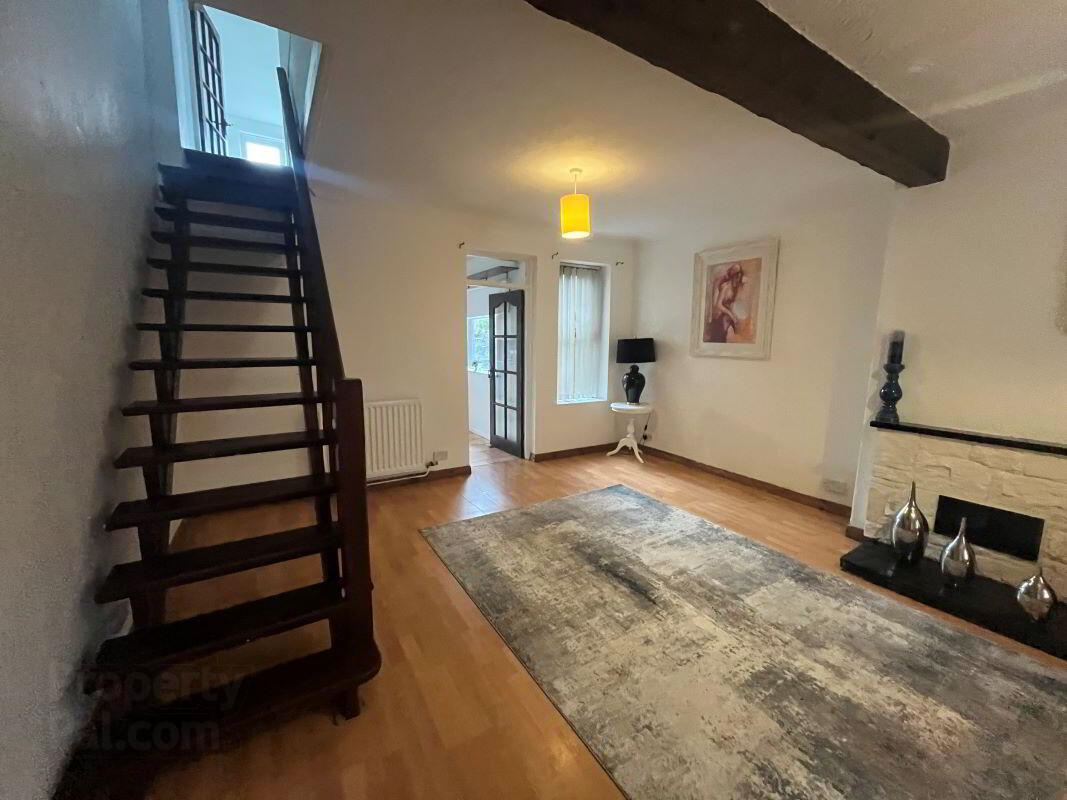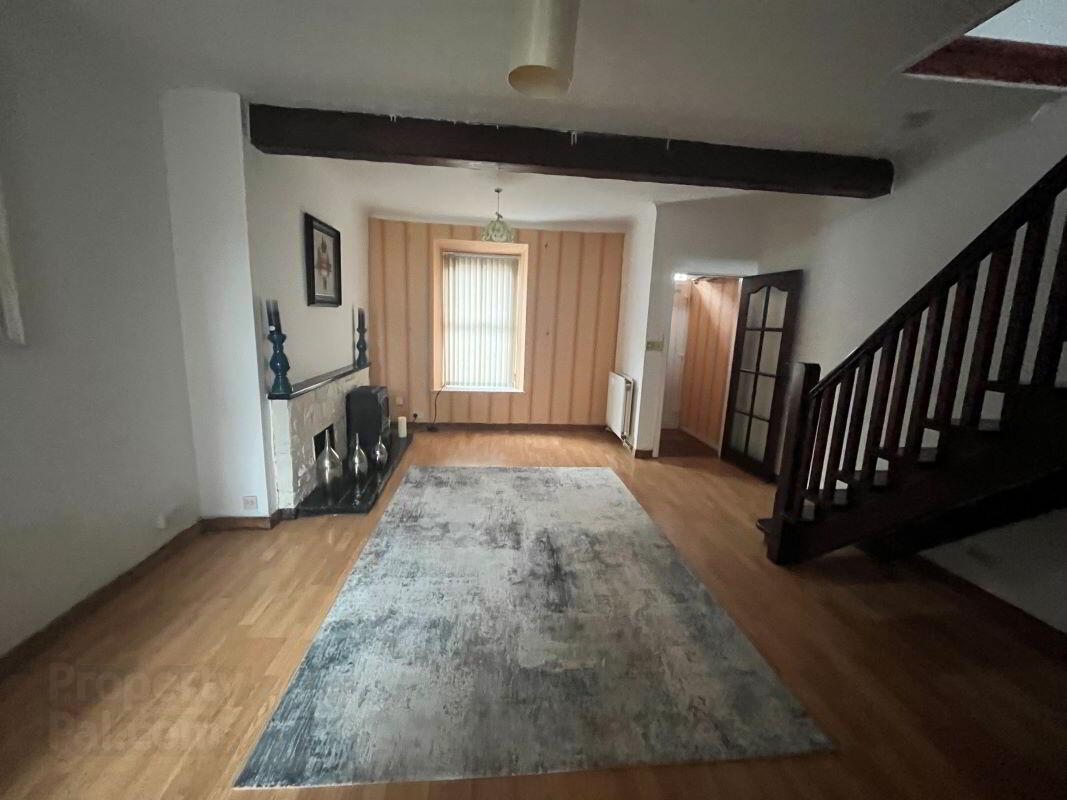


(Lot 11) 60 North Street,
Newtownards, BT23 4DE
3 Bed Terrace House
Guide Price £99,000
3 Bedrooms
Auction Details
Auction Date
Nov 26 at 12:00 PM
Lot Number
11
Property Overview
Status
For Sale
Style
Terrace House
Bedrooms
3
Property Features
Tenure
Freehold
Broadband
*³
Property Financials
Guide Price
£99,000
Stamp Duty
Rates
£776.65 pa*¹
Typical Mortgage
Property Engagement
Views All Time
429

Features
- Investment Opportunity . 3 Bed Mid Terraced House with Double Extension to Rear
- Lounge with fireplace Generous Kitchen with Dining area Family Bathroom
- Garden & Patio to Rear Some room for cosmetic improvement
- Mostly uPVC Double Glazed Oil Fired Central Heating
- Tenanted up to 31 August 2024 for £700 pcm . ( £8,000 per annum)
- Located in the middle of Newtownards and within walking distance to all available amenities
With a two storey rear extension, this mid terrace property has 3 well proportioned bedrooms, a lounge and a generous kitchen diner, plus a garden to the rear. A buy to let investment purchase recently let for £700 per calendar month (£8,200 per annum), or first home. The property is in good overall condition and benefits from uPVC Double Glazing to most windows, and Oil Fired Central Heating. This is a nicely proportioned home with 3 good sized bedrooms and a family bathroom to the first floor, which is accessed by an open tread staircase The Lounge includes a nice fireplace, whilst the Kitchen diner offers good space, and a view of the garden to the rear. Located close to the Town Centre this would make an excellent buy to let investment or an ideal first home .
Comprises:
Entrance
uPVC door to entrance porch.
Porch 1. 4'2 x 3'4
Tile Floor, Electricity Box. Glazed door to lounge.
Lounge 18'1 x 13'9
Laminate floor, Open tread stair case to first floor landing. Double Radiators
Kitchen/Diner 16'2 x 10
Tile Floor, Part Tile walls, Range of High and Low cabinets and Laminate worktop, Space for freestanding Cooker, Plumbed for Washing Machine, Rear uPVC door to Patio/Garden
Landing
Hot press.
Bathroom 7'9 x 6'10
Fully tiled walls, White suite comprising bath, with Electric shower, WC & wash hand basin.
Bedroom 1 13'3 x 8'11
Double radiator, Double Glazed
Bedroom 2 8'11 x 8'9
Wooden frame window and Double radiator
Bedroom 3 11'8 x 9'11 At widest points.
Double glazing and Double Radiator
Outside
Garden to rear in lawn with mature hedges and paved patio

Click here to view the 3D tour




