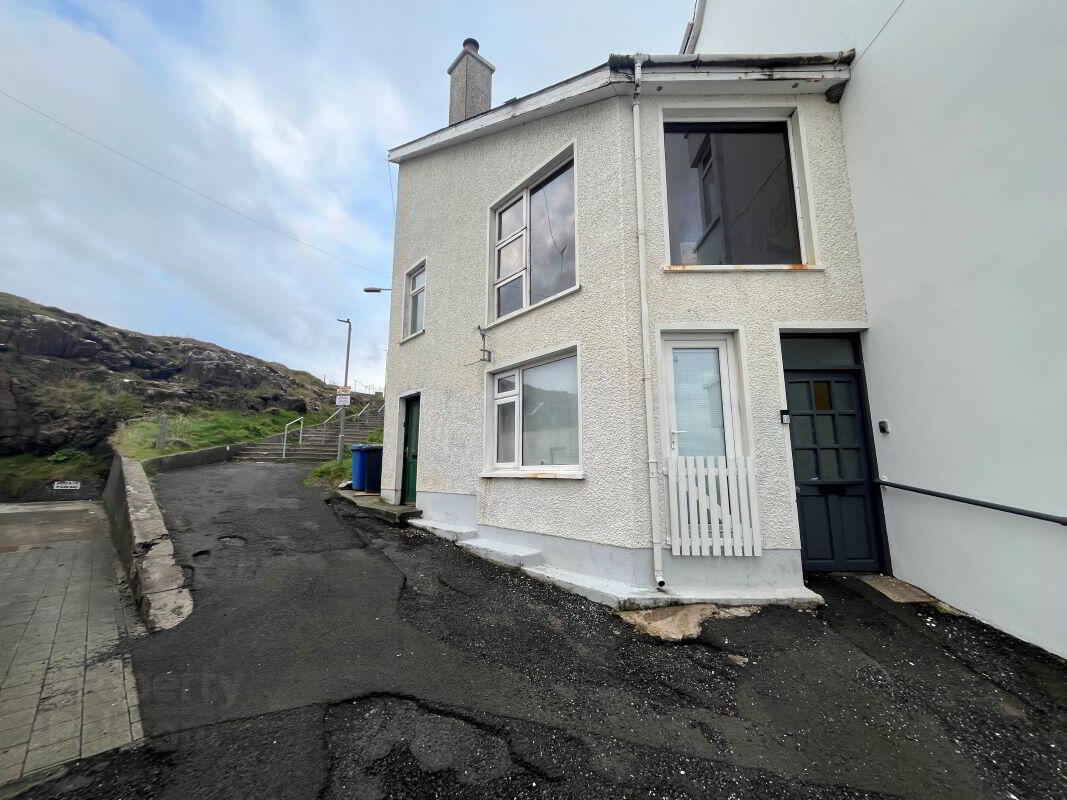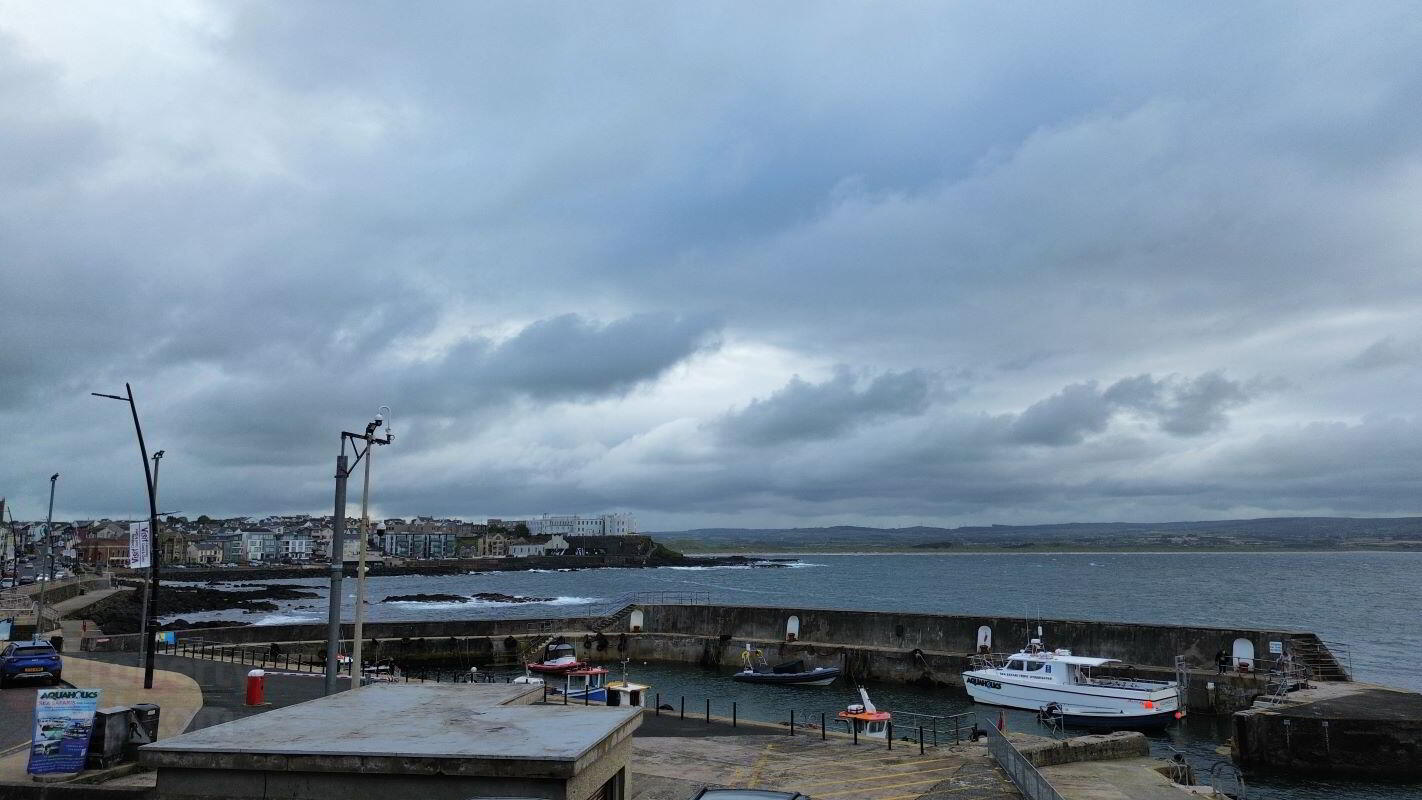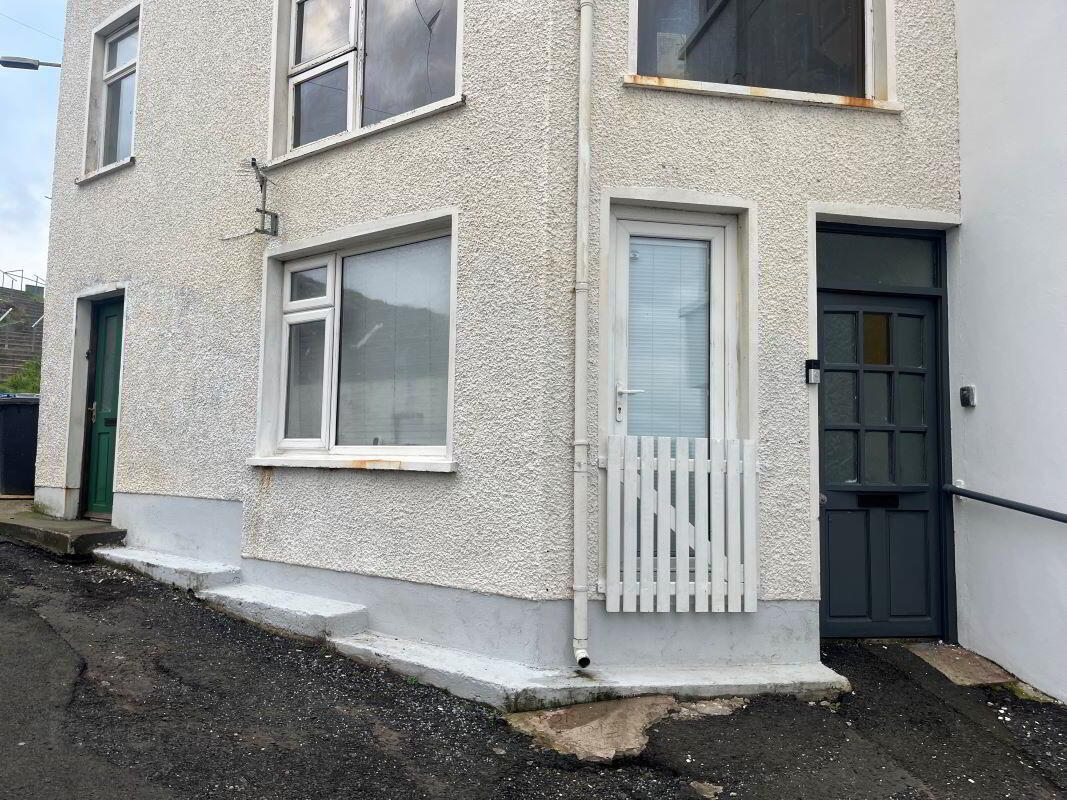


(Lot 11) 3a Harbour Place,
Portstewart, BT55 7AY
1 Bed Apartment
Sale agreed
1 Bedroom
1 Bathroom
1 Reception
Auction Details
Auction Date
Finished
Lot Number
11
Property Overview
Status
Sale Agreed
Style
Apartment
Bedrooms
1
Bathrooms
1
Receptions
1
Property Features
Tenure
Freehold
Energy Rating
Broadband
*³
Property Financials
Guide Price
Last listed at £142,000
Rates
£931.38 pa*¹
Property Engagement
Views Last 7 Days
33
Views Last 30 Days
122
Views All Time
6,786

Features
- Investment Opportunity . Ground Floor 1Bedroom Apartment . Within a building of only two units .
- Lounge. Dining. Kitchen . Bedroom . Bathroom
- OFCH and Double Glazed
- Has a Tenant with 8 months remaining. £750 pcm ( £9000 per annum )
- Sea and Harbour Views and Atlantic Ocean on the Doorstep
- EPC Rating:F35
An interesting ground floor one bedroom apartment located within a building of only two units and in need of some refurbishment and modernization. The apartment offers Harbour and Sea views to the front of the Harbour and the Atlantic Ocean. Literally on your doorstep you will be able to take full advantage of many of the North Coast's finest attractions including Championship Golf courses, Beaches, Shops, Boutiques, the Promenade and a wide choice of first class eating establishments. Rarely does a property like this come on the market in such a unique location. Travelling along Portstewart Promenade from the Diamond Roundabout, proceed to the end and pass the Harbour on your left. Take the first left into the small car park. No. 3a Harbour Place will be located on your right hand side adjacent to the steps leading up to Harbour Hill.
Comprises;
Communal Entrance Hall: 6'1 wide with hot press, cloaks cupboard and tiled floor.
Lounge/Dining Area: With recess for wood burner with tiled hearth, wired for wall lights and French PVC pedestrian door leading to front of property. 18'0 x 12'2
Kitchen:
With bowl and half single drainer stainless steel sink unit, high and low level built in units with tiling between, integrated ceramic hob, stainless steel Indesit' oven with stainless steel extractor fan above, space for fridge freezer, plumbed for automatic washing machine, saucepan drawers, strip lighting and tiled floor. 9'0 x 8'5
Bedroom 1: With access to roof space. 9'0 average x 8'8
Bathroom: With white suite comprising W.C, wash hand basin with tiled splash back and storage below, bath with tiled surround with mains telephone hand shower, heated towel rail and tiled floor

Click here to view the 3D tour




