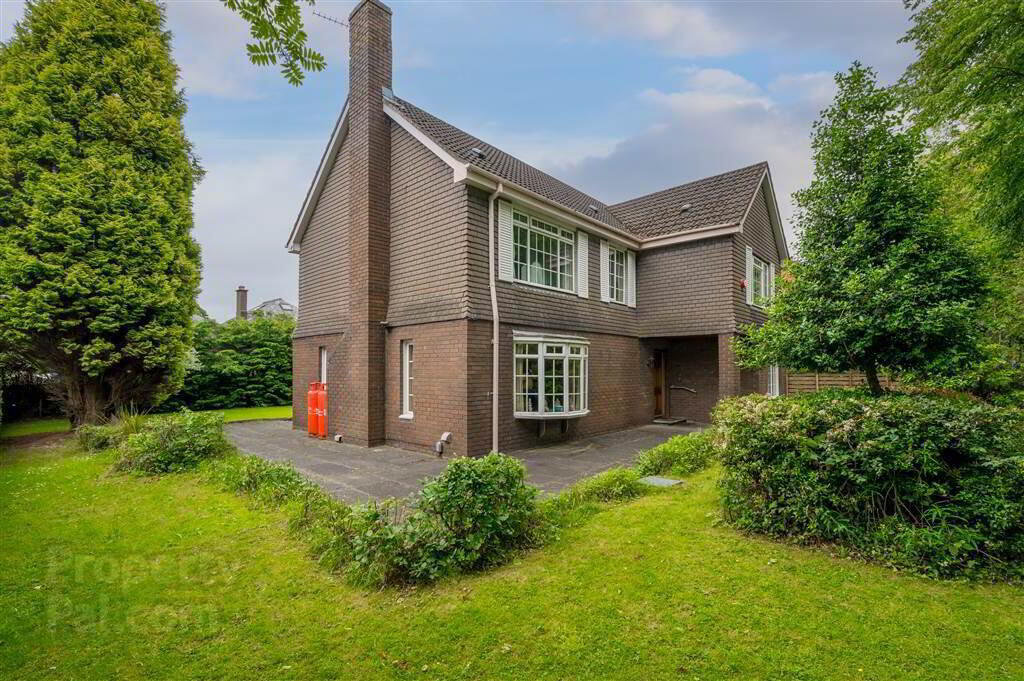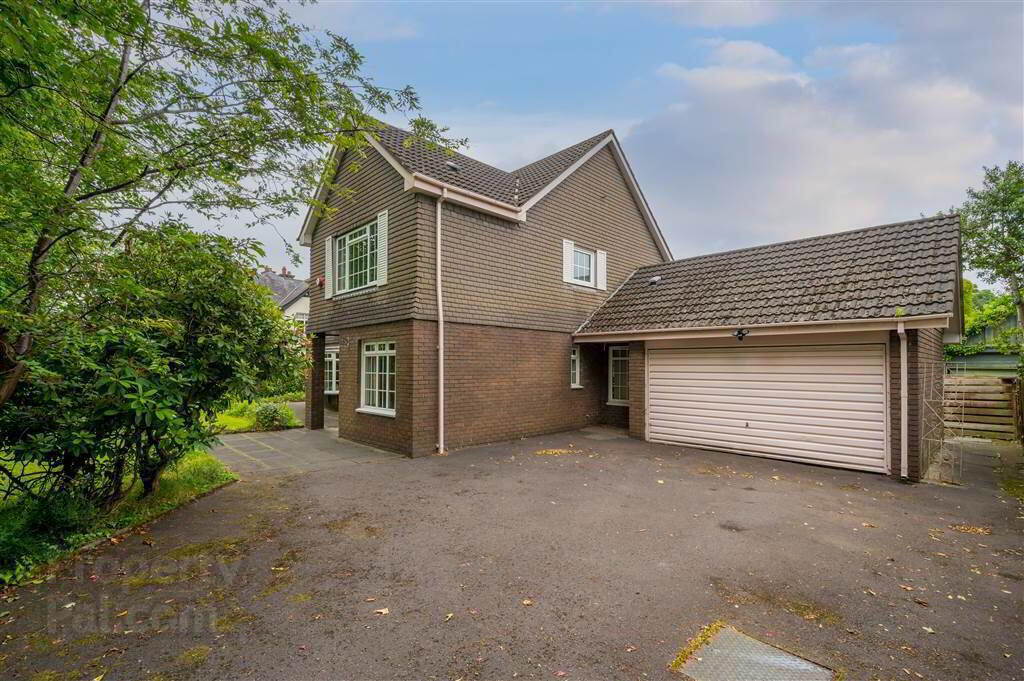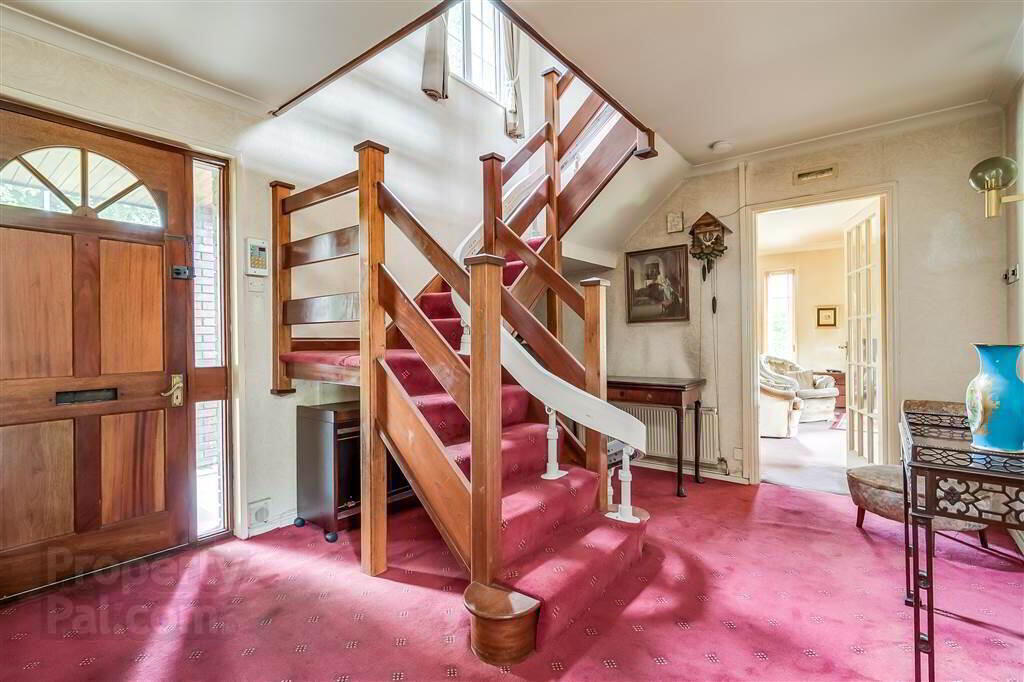


(Lot 1) 38a Myrtlefield Park,
Belfast, BT9 6NF
4 Bed Detached House
Guide Price £565,000
4 Bedrooms
1 Bathroom
3 Receptions
Auction Details
Auction Date
Dec 10 at 12:00 PM
Lot Number
1
Property Overview
Status
For Sale
Style
Detached House
Bedrooms
4
Bathrooms
1
Receptions
3
Property Features
Tenure
Freehold
Broadband
*³
Property Financials
Guide Price
£565,000
Stamp Duty
Rates
£3,639.20 pa*¹
Typical Mortgage
Property Engagement
Views All Time
3,837

Features
- Four Bedroom Detached Property on Spacious Site . Estimated build Circa 1980
- Three Reception Rooms, Bright Lounge with Bay Window, Open Plan to Dining Room
- Four well proportioned Bedrooms Including Master with Ensuite
- uPVC Double Glazed Windows throughout with Oil Fired & Zoned Electrical Central Heating
- Prime South Belfast/ Malone Location, close to Lisburn Road and Cafe Society
- Internal Update required to Kitchen, Pantry and Sanitary
We are delighted to present to the Auction market this excellent detached residence in a prime, much sought after Malone location within easy reach of Lisburn Road shops and a rich cafe culture, recreational walks along the Lagan tow path, leading schools, golf clubs and easy access to the City Centre via public transport and the motorway system.
Built circa 1980, this family accommodation is warm, bright, spacious and provides the purchaser with an opportunity to put their own personal stamp on it. There is also the opportunity for external extension (Subject to Planning) to further enhance an already beautiful home.
The ground floor of the property has an excellent flow comprising of a Snug/TV Room, a through Lounge into the Dining Room which leads into the Kitchen and on to the Pantry.
Upstairs you will find four impressive Bedrooms, a Master with Ensuite, large family four piece Bathroom and a hot press cupboard with access to a large Roof Space.
Outside is a large attached Double Garage which benefits from a utility area, plumbed for washing machine, tumble dryer and a stainless-steel sink.
Comprises:-
Ground Floor
ENTRANCE HALL:
Cornicing, wall lighting fixtures, alarm panel, access to all ground floor level rooms,
access to first floor landing via stairs.
SNUG/TV ROOM:
4.14m x 2.62m (13' 7" x 8' 7")
DOWNSTAIRS WC:
Low flush W.C., vanity unit with storage unit. Wash hand basin with tiled splash back and feature mirror. Built in double storage closet.
THROUGH LOUNGE INTO DINING:
6.88m x 4.22m (22' 7" x 13' 10")
Calor gas fire with tiled hearth and wooden mantle, cornicing, bay window, sliding patio doors to rear garden, archway to dining room.
DINING ROOM:
3.38m x 3.23m (11' 1" x 10' 7")
Cornicing, wall lighting fixtures, access through to kitchen.
EXTENDED KITCHEN:
4.44m x 3.28m (14' 7" x 10' 9")
High and low level units, recently upgraded integrated oven, grill and electric hob with over head cooker hood, stainless steel sink, garbage disposal, integrated dishwasher, built in breakfast bar, cork tiled flooring and part tiled walls, access through to the pantry and out to hallway.
PANTRY
1.78m x 3.2m (5' 10" x 10' 6")
High and low level units, tiled floors, part tiled walls and built in shelving. Access through back door to rear garden and garage.
First Floor
BEDROOM (1):
3.45m x 3.51m (11' 4" x 11' 6")
Two large double built in wardrobes, archway access via swing doors to ensuite.
ENSUITE BATHROOM:
2.95m x 2.51m (9' 8" x 8' 3")
Double wardrobe storage unit, large vanity unit with built in ceramic sink and splashback tiles. Wall mounted mirror, low flush wc, separate shower cubicle with tiled walls.
BEDROOM (2):
4.27m x 3.56m (14' 0" x 11' 8")
Two large double built in wardrobes.
BEDROOM (3):
4.39m x 3.05m (14' 5" x 10' 0")
Two large double built in wardrobes.
BEDROOM (4):
3.48m x 2.44m (11' 5" x 8' 0")
BATHROOM:
Step up into corner bath with tiled splash back, vanity unit with built in ceramic sink and tiled splash back. Separate shower cubicle and low flush W.C.
HOTPRESS:
Copper cylinder Willis immersion water heater, access to roof space which has great storage and conversion potential.
Outside
ATTACHED DOUBLE GARAGE
5.44m x 4.72m (17' 10" x 15' 6")
Accessed via a large driveway with ample parking for two/three cars. Plumbed for washing machine and tumble dryer. Stainless steel sink. New warm flow boiler. Access to a further attic area with large storage space.
GARDEN
From the front of the property there are secure gates into the driveway which lead onto the front of the garage, access to the rear from both sides of the property. To the left of the property, mature lawns and shrubbery stretch round to the rear garden with a private concealed patio area providing access to the lounge patio doors. There is a timber garden shed, a fuel storage bunker to the side of the garden and access via the paved patio into the lounge, pantry and garage through rear doors.
Directions
Coming from City Centre up the Lisburn Road, take the second last left before Balmoral Avenue, heading towards Stockmans Lane. Coming from Stockmans Lane or Boucher Road, head towards Balmoral Avenue taking the first left onto Lisburn Road, then take the second right turn onto Myrtlefield Park. 38a is half way down the street on your left hand side coming from Lisburn Road end.




