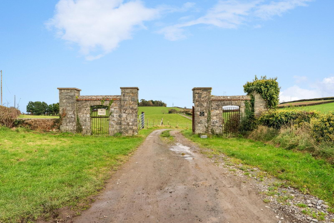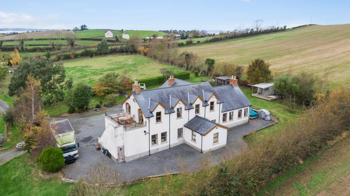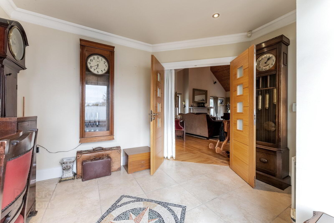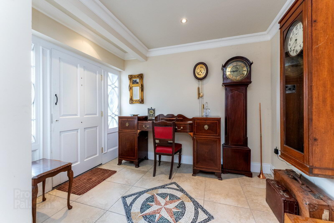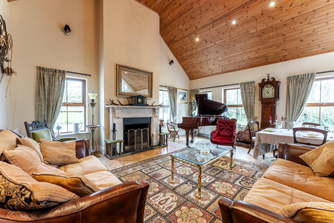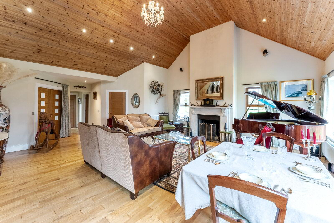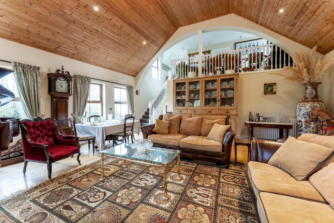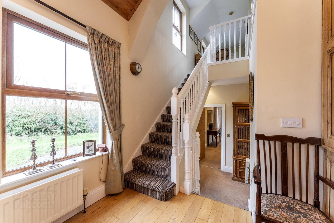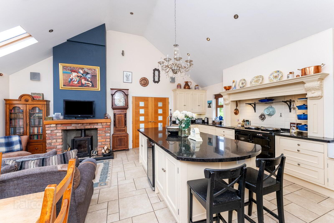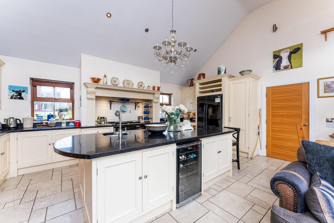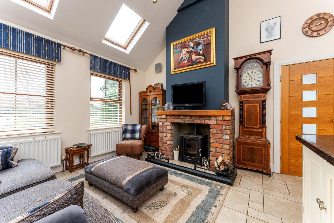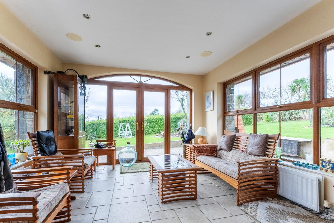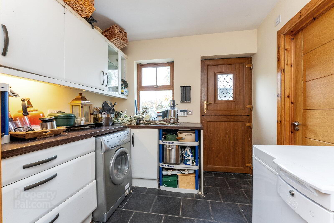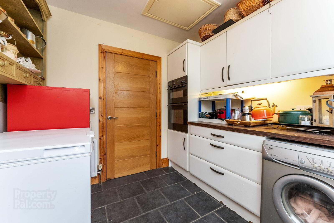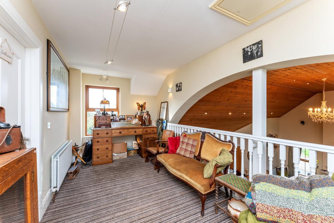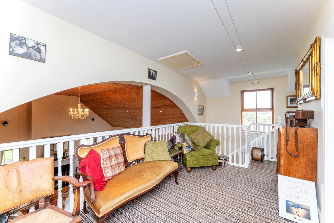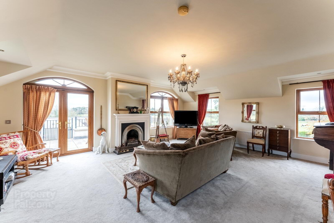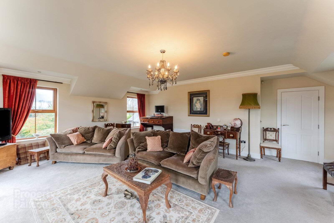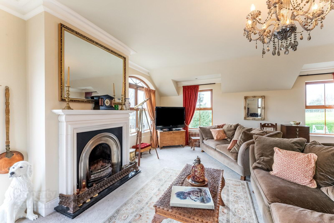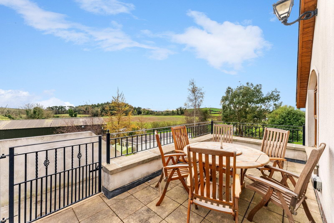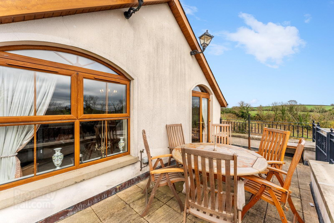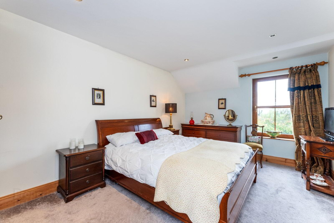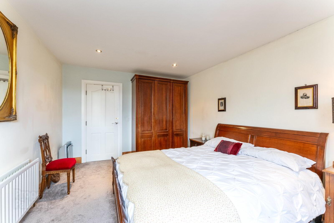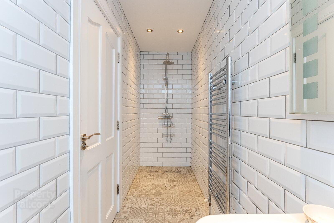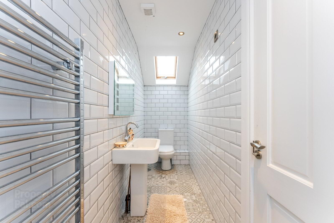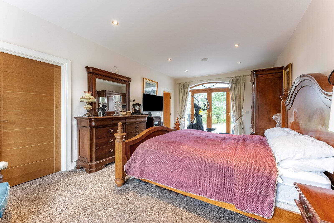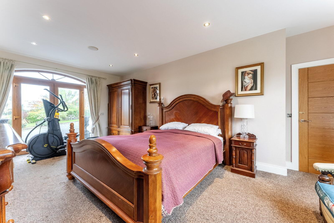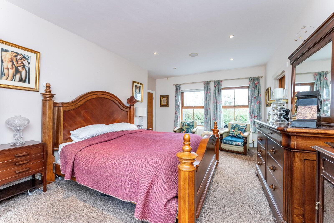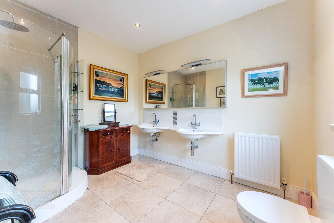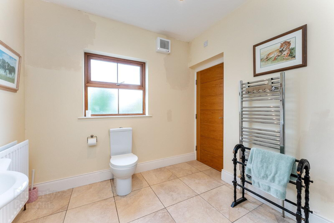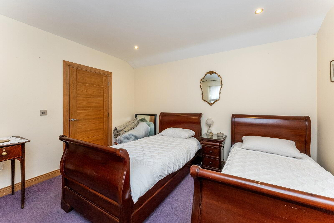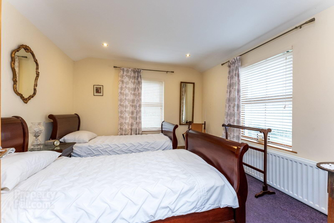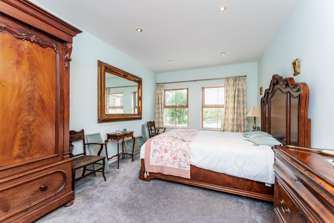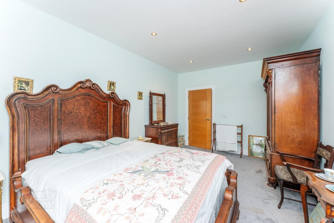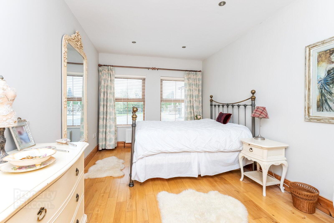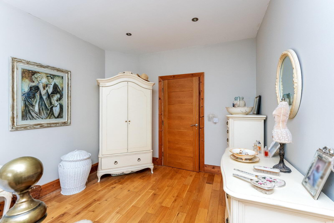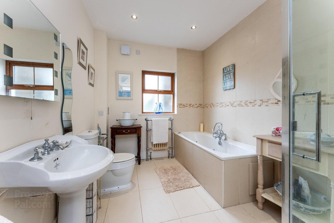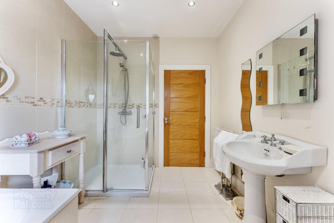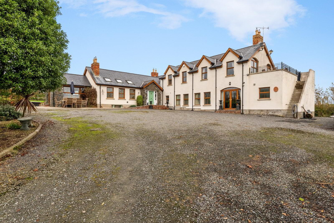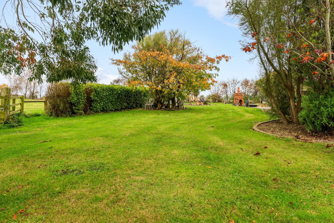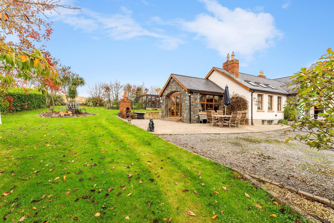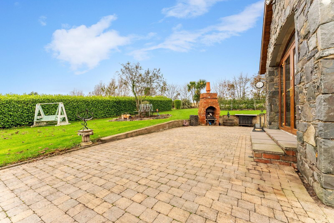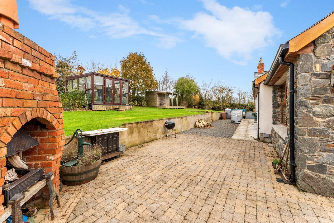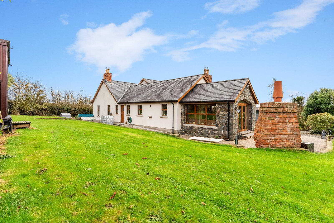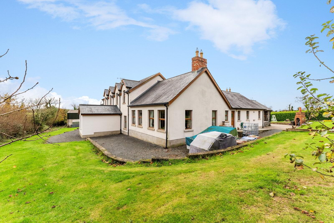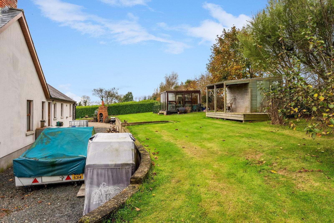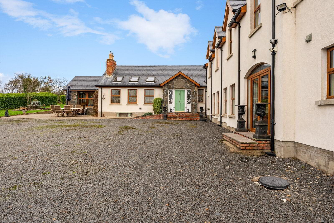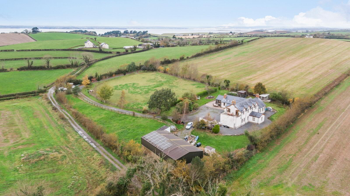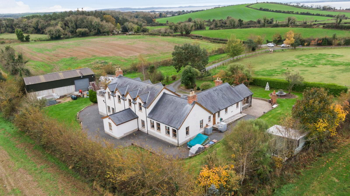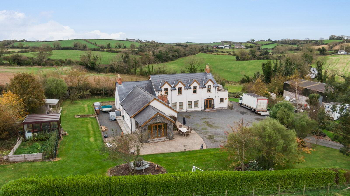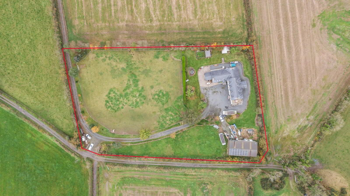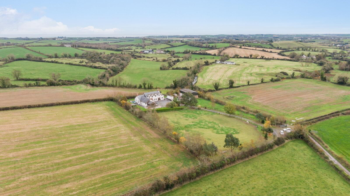Longview Lodge, 7a Inishargy Road,
Kircubbin, Newtownards, BT22 2RG
5 Bed Detached House
Asking Price £685,000
5 Bedrooms
4 Bathrooms
4 Receptions
Property Overview
Status
For Sale
Style
Detached House
Bedrooms
5
Bathrooms
4
Receptions
4
Property Features
Size
362.3 sq m (3,900 sq ft)
Tenure
Freehold
Energy Rating
Broadband
*³
Property Financials
Price
Asking Price £685,000
Stamp Duty
Rates
£3,052.16 pa*¹
Typical Mortgage
Legal Calculator
In partnership with Millar McCall Wylie
Property Engagement
Views Last 7 Days
219
Views Last 30 Days
996
Views All Time
11,509
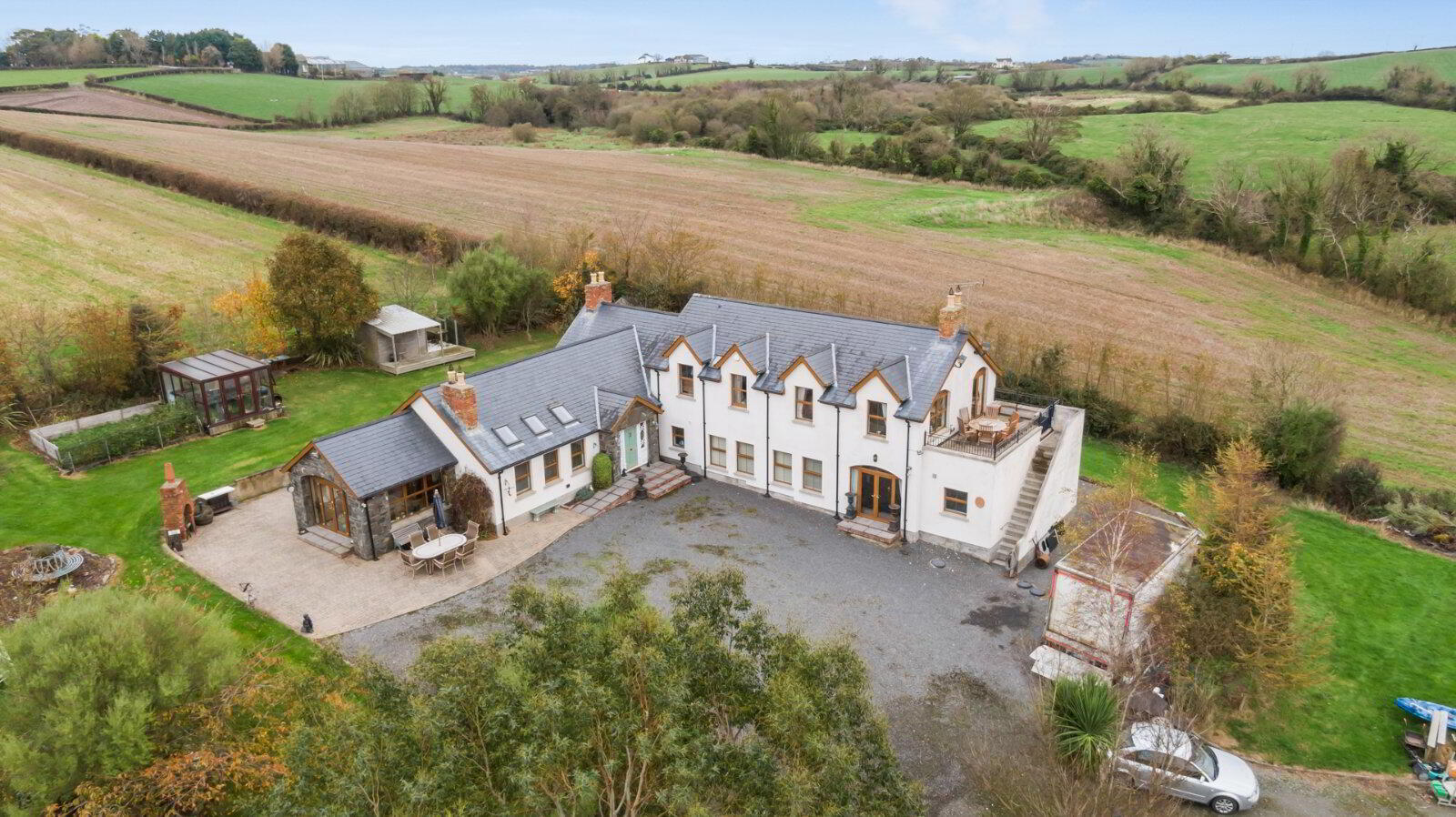
Features
- A beautifully presented country residence
- Located on the periphery of the popular coastal village of Kircubbin
- Tucked away off a privately owned lane surrounded by farmland
- Set on two acres of land including gardens, two paddocks and large gravel parking area
- Fantastic 60m x 30m steel barn- ideal for those seeking space for secure storage of a boat, vehicle collection or to part convert into stabling
- Heritage Green solid wood front door with glazed side lights to entrance hall
- Impressive double height Drawing Room with beautiful Marble fireplace
- Luxury kitchen/ living/ casual dining space with Belfast Brick fireplace, double height ceiling
- Kitchen presented with painted solid wood in-frame units, Granite tops, island, and Aga range
- Large first floor living room with attractive Limestone fireplace
- 20ft first floor sun terrace with far reaching countryside views
- Principal bedroom complete with dressing room and luxury en suite
- Four further double bedrooms
- Luxury family bathroom comprising modern white suite
- Luxury wet room in modern white suite
- Separate utility and cloakroom
- Gardens laid in lawns, flowerbeds, Belfast Brick fireplace, greenhouse, shed, mature trees and hedging
- Two manageable paddocks - ideal for horse pasture or hobby farming
- Owned 26 solar panels
- Oil fired central heating system/ Oak effect Upvc double glazed
- Red line image for illustrative purposes only
- Ground Floor
- Painted solid wood front door in Heritage Green, feature glazed side lights, outside light.
- Entrance Hall
- Ceramic tiled floor, corniced ceiling, LED recessed spotlighting, oak double doors to Drawing Room.
- Drawing Room
- 7.37m x 6.58m (24'2" x 21'7")
Feature double height ceiling, attractive marble fireplace, open fire with large grate, slate hearth, polished oak floor, dual aspect, LED recessed spotlighting, wall light points, wired for surround sound, storage cupboard. - Luxury Kitchen/Living/Casual Dining Space
- 6.58m x 5.94m (21'7" x 19'6")
Villeroy and Boch twin tub Belfast sink with mixer taps, excellent range of high and low level cream solid wood in frame units, granite worktops, Black Aga range, inglenook style extractor surrounds with tiled splashback, freestanding American style fridge freezer with surround, wine rack, integrated dishwasher and bin storage, concealed lighting, large island with two breakfast bars, stainless steel sink unit with mixer taps, granite top, feature double height ceiling with 3 Fakro windows, attractive reclaimed Belfast brick sleeper mantle, wood burning stove, tiled hearth, ceramic tiled floor, wall light points, LED recessed spotlighting, dual aspect, surround sound wall speakers, oak double doors to Sun Room. - Sun Room
- 3.8m x 3.53m (12'6" x 11'7")
Ceramic tiled floor., triple aspect, recessed spotlighting, uPVC double glazed doors garden. - Utility Room
- 2.97m x 2.57m (9'9" x 8'5")
Single drainer stainless steel sink unit with mixer taps, range of high and low level units, Formica roll edge work surfaces, double built in oven, plumbed for washing machine, concealed lighting, ceramic tiled floor, uPVC double glazed stable style door to garden. - Cloakroom
- Modern white suite comprising: pedestal wash hand basin with mixer taps, push button WC, ceramic tiled floor.
- First Floor
- Staircase leading to:
- Large Minstrel Gallery Landing:
- Overlooking the drawing room. Ideal quiet reading space.
- Living Room
- 6.58m x 5.64m (21'7" x 18'6")
Attractive Limestone fireplace surround, cast iron inset, open fire, granite hearth, triple aspect with far reaching countryside views, corniced ceiling, recessed spotlighting, uPVC double glazed patio doors to Large Sun Terrace. - Large Sun Terrace
- 6.27m x 2.62m (20'7" x 8'7")
Paved patio, ornamental outdoor lighting, black railings, gate to external staircase, surrounding far reaching countryside views over neighbouring farmland. - Bedroom 5
- 4.67m x 3.28m (15'4" x 10'9")
Recessed spotlighting. - Large Wet Room
- Modern white suite comprising: Large shower cubicle area with thermostatically controlled shower, rain head and telephone hand shower, pedestal wash hand basin with mixer taps, push button WC, fully tiled walls, ceramic tiled floor, chrome towel radiator, Fakro window, LED recessed spotlighting, extractor fan.
- Lower Level
- Hallway
- Recessed spotlighting, linen cupboard with high efficiency hot water cylinder.
- Principal Bedroom
- 6.55m x 3.66m (21'6" x 12'0")
LED recessed spotlighting, dual aspect, ceiling speakers, uPVC double glazed patio doors to front. - Dressing Room
- 2.92m x 2.6m (9'7" x 8'6")
- Ensuite
- Modern white suite comprising: Large separate fully tiled shower cubicle, thermostatically controlled shower, rain head and telephone hand shower, twin wall mounted wash hand basins with mixer taps, push button WC, chrome towel radiator, ceramic tiled floor, recessed spotlighting, extractor fan, ceiling speaker.
- Bedroom 2
- 5.18m x 3.28m (16'12" x 10'9")
LED recessed spotlighting. - Bedroom 3
- 5.16m x 3.07m (16'11" x 10'1")
Polished oak floor, LED recessed spotlighting. - Bedroom 4:
- 3.84m x 3.5m (12'7" x 11'6")
Dual aspect, LED recessed spotlighting. - Luxury Family Bathroom
- Modern white suite comprising: Panelled multi-jet bath with chrome mixer taps and telephone hand shower over, large separate fully tiled shower cubicle with thermostatically controlled shower, rain head and telephone hand shower, Sanitan wash hand basin with mixer taps, push button WC, towel radiator, fully tiled walls, ceramic tiled floor, wired for wall mounted mirror, LED recessed spotlighting, extractor fan.
- Outside
- Large Steel Shed
- 18.3m x 9.14m (60'0" x 29'12")
Electric full height roller shutter door, light and power, steel pedestrian door, 26 solar panels on roof with ROC payments. Approached via shared lane through feature stone pillars to private lane to property. Extensive gravel driveway leading to ample parking and turning area with space for family and guests, horse lorry, touring caravan etc. - Gardens
- To front, side and rear laid out in lawns, extensive Tobermore brick patio and paths, reclaimed Belfast brick outdoor fireplace, well stocked flowerbeds in mature shrubs and planting schemes, mature hedging and collection of trees, garden shed with veranda, uPVC double glazed greenhouse with adjoining small vegetable garden, outside lights, outside water taps, outdoor power point.
- Two Paddocks.
- With fencing, currently in pasture, ideal for grazing one or two horses, small flock of sheep or for hobby farming.

Click here to view the video

