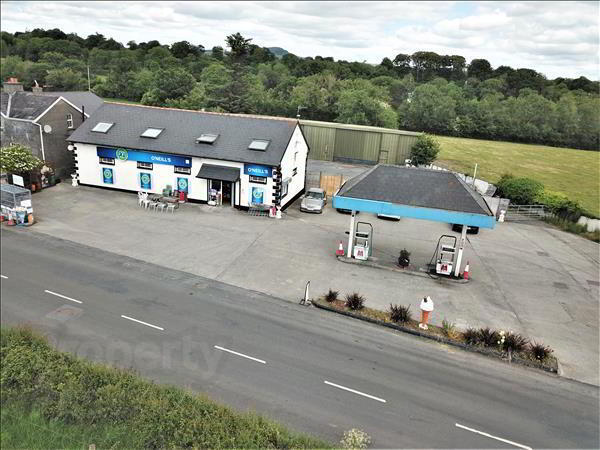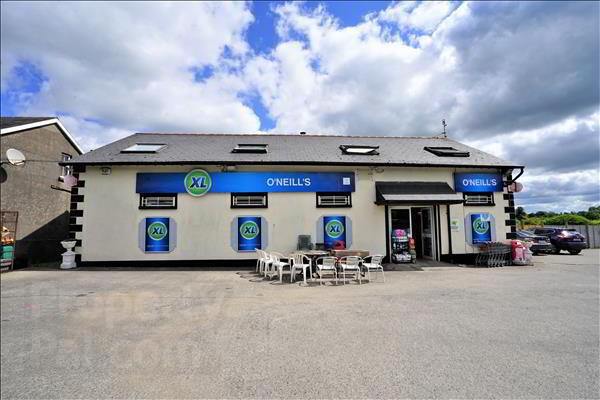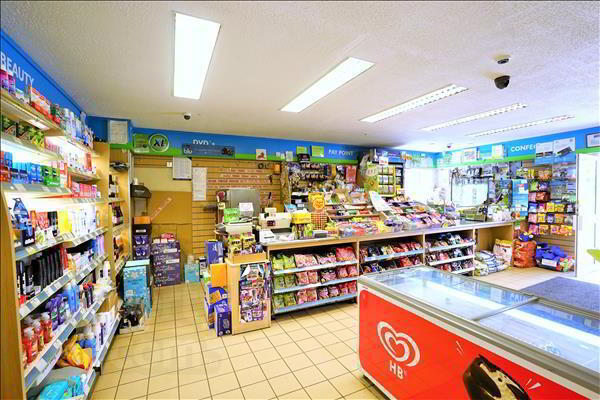


Local Convenience Store & Service Station,
Lower Kilmacow, Kilmacow
Miscellaneous
Price €425,000
Property Overview
Status
For Sale
Style
Miscellaneous
Property Financials
Price
€425,000
Property Engagement
Views Last 7 Days
19
Views Last 30 Days
83
Views All Time
1,406

<p>Local Convenience Store & Service Station conveniently situated on a spacious circa 0.8 acre site in the lower village of Kilmacow. Kilmacow is a beautiful village situated circa 8km from Waterford city and is particularly convenient to the M9 Waterford to Dublin motorway. Kilmacow has a thr (cont.)</p>
Local Convenience Store & Service Station conveniently situated on a spacious circa 0.8 acre site in the lower village of Kilmacow. Kilmacow is a beautiful village situated circa 8km from Waterford city and is particularly convenient to the M9 Waterford to Dublin motorway. Kilmacow has a thriving sporting community with a fantastic sports complex situated just 800metres from this property. The village also offers a host of local amenities including local schools, pubs, takeaways, hairdressers, beauticians, an excellent community centre, playground, all of which are within walking distance of this property. Kilmacow is continuing to grow and expand, with planning permission granted for almost 200 houses locally.The Convenience store itself was originally an old school house, until Michael and Marie O'Neill purchased it in 1989. They have been operating successfully here for the past 32 years and are hoping to retire from their much-loved business. Accounts can be viewed on request.
Accommodation comprises of a spacious convenience store on the ground floor to include a deli area and staff WC. The first floor has been converted into a self-contained duplex comprising of entrance hall, sitting room, kitchen, four bedrooms and a bathroom. There is an additional office and store room on the first floor also. The property is situated on a spacious 0.8 acre site which comprises of a service station with ample parking and to the rear is a light industrial/storage unit, currently split into three individual units, offering a further rental income.
Viewings come highly recommended through Sole Agents Barry Murphy Auctioneers.
Ground Floor
Shop 7.5m x 15.7m. To include deli and store
First Floor
Bedroom 1: 3.4m x 3.5m. Carpet, blinds, fitted wardrobe.
Bedroom 2: 3.3m x 3.5m. Wood floor, blinds.
Bathroom: 2.5m x 3m. Lino, WC, wash hand basin, bath, separate electric shower.
Sitting Room: 3.5m x 3.7m. Carpet, blinds.
Bedroom 3: 2m x 3m. Wood floor, blinds.
Bedroom 4: 2.3m x 3m. Carpet.
Kitchen: 3.5m x 5m. Lino, fitted kitchen with oven & hob, blinds.
Office/Bedroom 5: 3.5m x 2.4m. Carpet.

