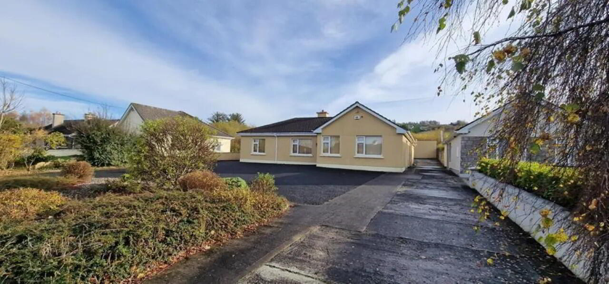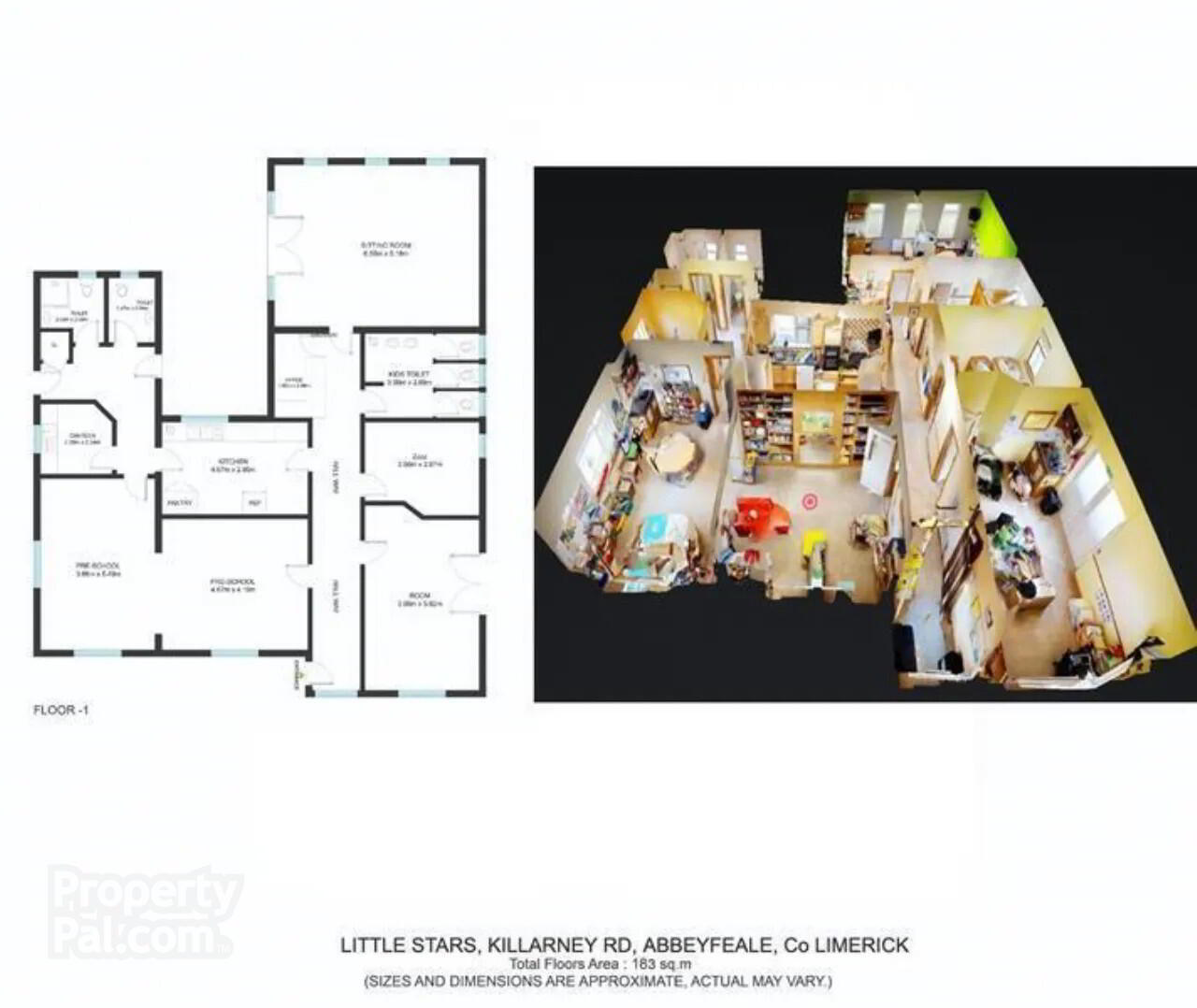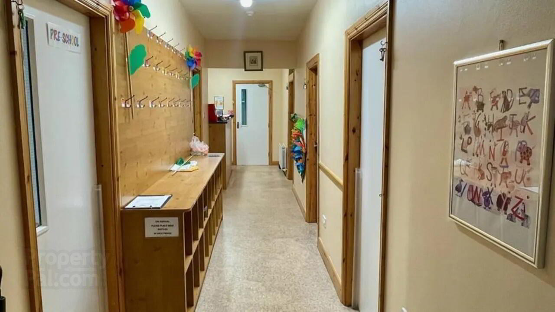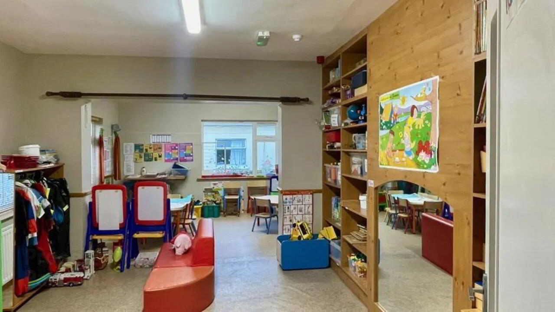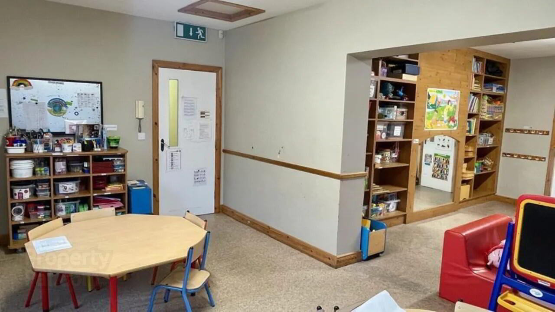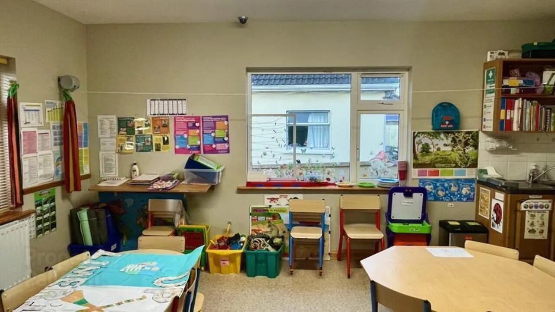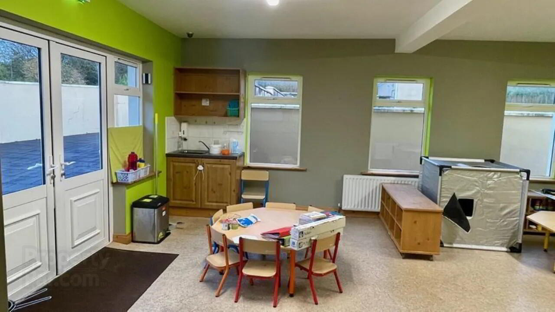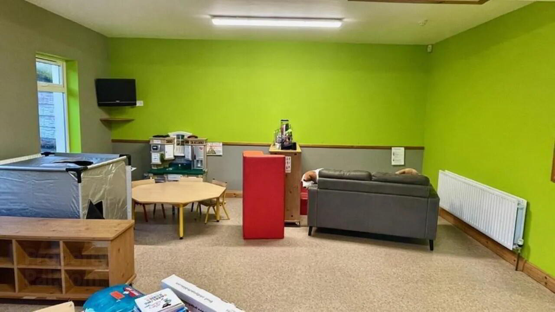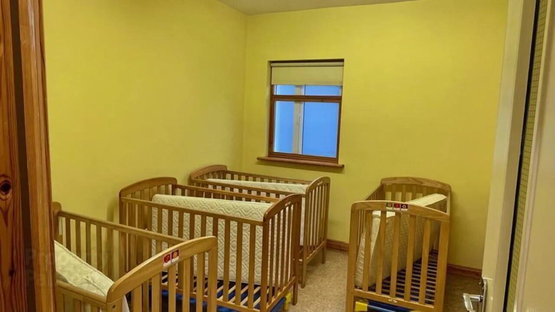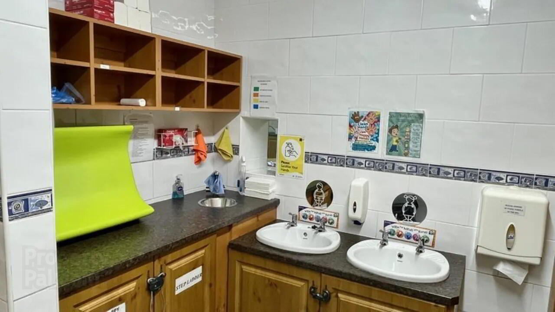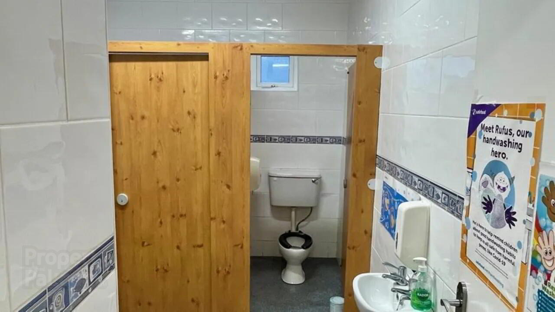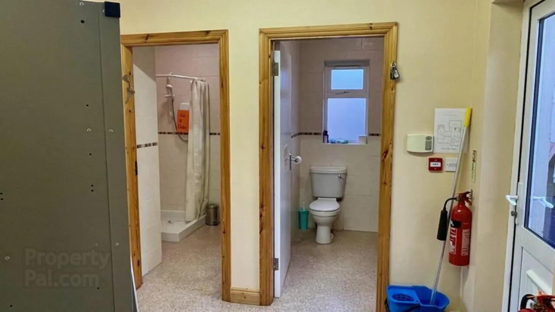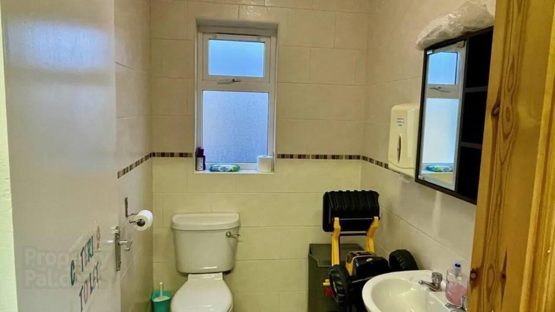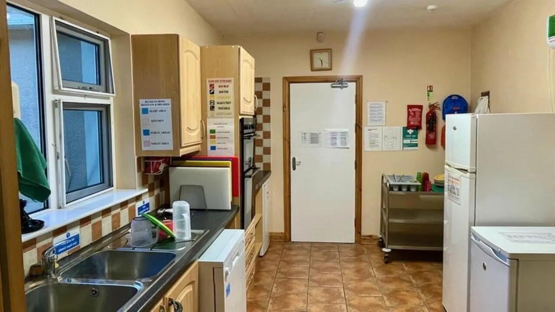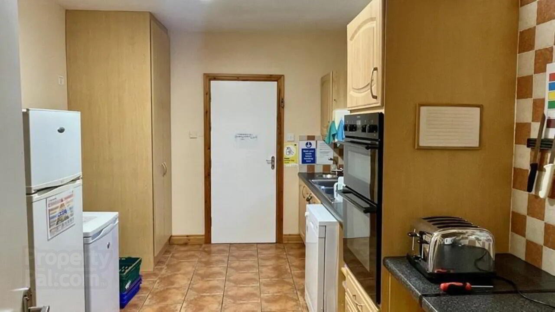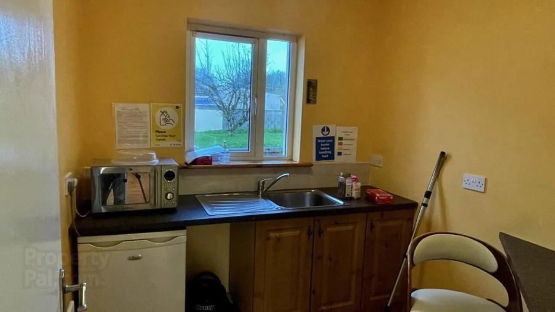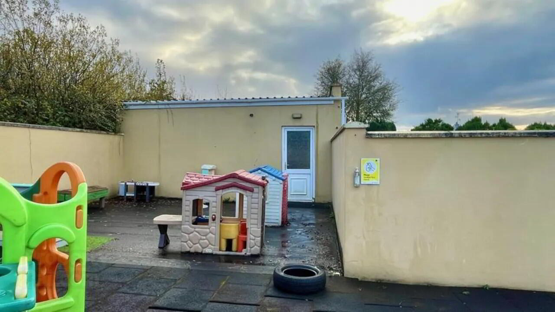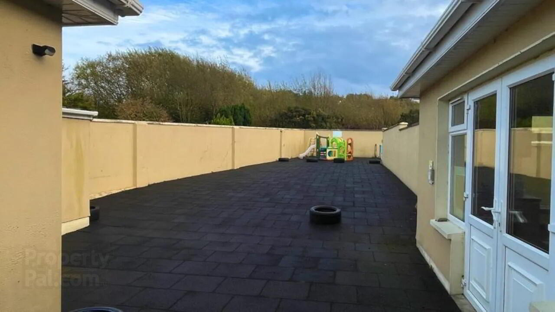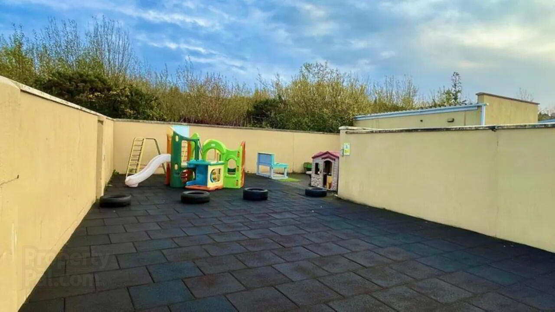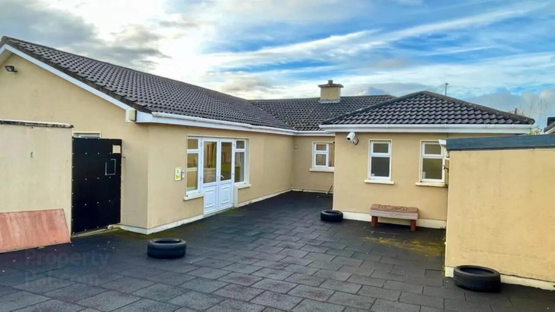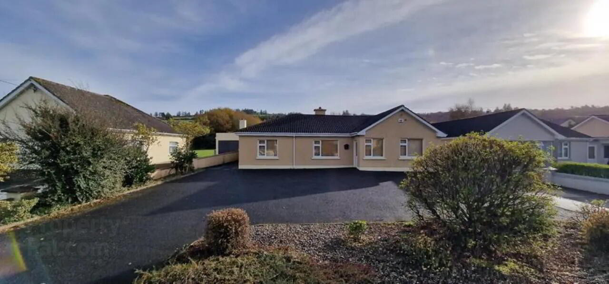Little Stars Childcare,
Killarney Road, Abbeyfeale, V94AW77
Office
Asking Price €349,000
Property Overview
Status
For Sale
Style
Office
Property Features
Energy Rating

Property Financials
Price
Asking Price €349,000
Property Engagement
Views Last 7 Days
16
Views Last 30 Days
67
Views All Time
729
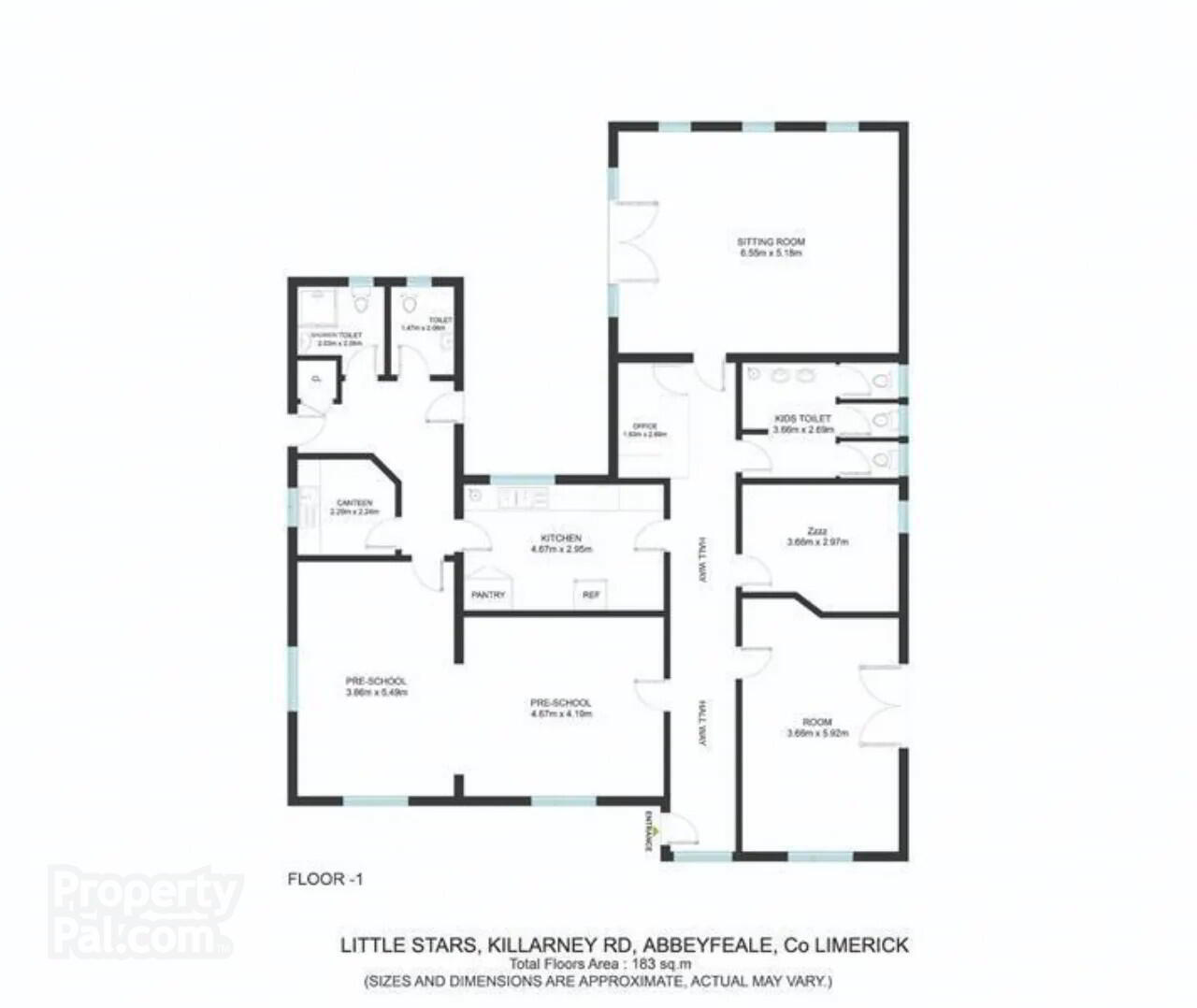
Features
- 175.85 sq m (1893 sq ft), purpose built childcare facility
- Potential to be repurposed into office space / treatment rooms, surgery or a spacious 4 bed 3 bath residence
- Within walking distance to all amenities inc. town park, greenway, schools, shops, church, pubs etc.
- Can cater for 30 children in a bright, fun and educational environment
- Double tarmacadam driveway to front with landscaped site
- Private and expansive outdoor play area to rear with shock absorbing / anti-slip flooring
- Connections o all essential public services
- Store / Garage to rear that may be repurposed to other uses
Extending to 175.85 sq m (1893 sq ft), it can cater for 30 children in a bright, fun and educational environment. Accommodation comprises: entrance porch, entrance hallway, preschool, care area x 2, sleep room, kitchen, canteen, w/c x 2, staff toilet/shower room & rear hallway.
The building is suitable for a number of applications including office space, treatment rooms/surgery or for conversion to residential use. The current configuration lends itself to a 4 bedroom, 3 bathroom layout.
There are 2 tarmacadam surfaced driveways to the front with low maintenance landscaping. To the rear there is a private and expansive outdoor play area with shock absorbing / anti-slip matting. Externally to the rear there is store/garage that could be repurposed.
Viewing is highly recommended and is strictly by appointment only - Sherry FitzGerald Stack, Abbeyfeale 068-32087 & DNG Declan Woulfe 068-32141. Entrance Porch 2.19m x 1.51m with ceramic floor tiles, half glazed door & window
Entrance Hallway 9.52m x 1.51m with linoleum flooring (incorporating reception area/office (2.58m x 1.50m)
Preschool / open plan living area 9.43m x 8.18m with linoleum flooring, fitted unit with sink, floor to ceiling fitted shelved unit, 3 windows (dual aspect)
Canteen / Utility 2.29m x 2.18m with linoleum flooring, countertop, fitted units & window
Kitchen 4.55m x 2.98m with ceramic floor tiles, fitted units, cooker, fridge & dishwasher, double sink, round sink and window
Care Area / Bedroom 1 5.51m x 3.63m fitted unit and sink, linoleum flooring, french doors to side & window
Care Area / Bedroom 2 & 3 6.63m x 4.30m spacious open plan area with linoleum flooring, french doors & 2 sidelights, 3 windows to rear, fitted units and sink
Sleep Room / Home Office / Bedroom 4 3.60m x 2.82m with linoleum flooring, fitted units & window
W/C / Main Bathroom 3.57m x 2.68m with lino flooring 3 w/c's, 3 whb, fitted unis & 3 windows
W/C 1.96m x 1.47m with linoleum flooring, ceramic wall tiles, whb, w/c & window
Staff Toilet / Shower room 2.01m x 1.96m with linoleum flooring, ceramic wall & floor tiles, electric shower, whb & w/c
Rear Hallway 4.09m x 1.18m half glazed door to each side of the property
BER: D2
BER Number: 800940397
Energy Performance Indicator: 239.51
Abbeyfeale is a historical market town in Limerick, near the boundary with County Kerry. The town is in the south west of Ireland, some 21 km (13 mi) from Newcastle West on the N21 – the main road from Limerick to Tralee. The town is situated on the banks of the River Feale in the foothills of the Mullaghareirk Mountains.
The town previously had an abbey, located in the centre of the town square. Church street as it is now know was originally named Chapel street, as can be seen in old period OS maps of the town. The Geraldine Portrinard Castle (or Purt Castle) is situated about 2.5 km northwest of the town, on the northbank of the Feale. An International Airport is planned, most likely to be located in Kilconlea.
BER Details
BER Rating: D2
BER No.: 800940397
Energy Performance Indicator: 239.51 kWh/m²/yr

