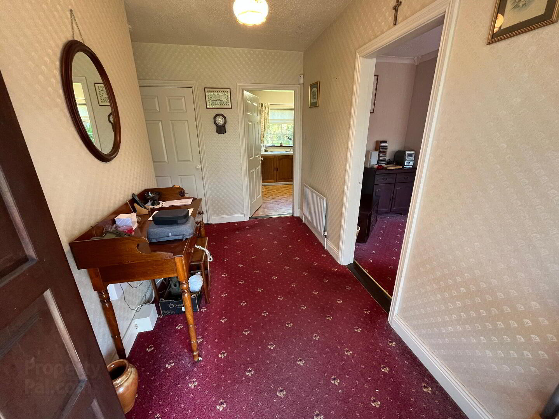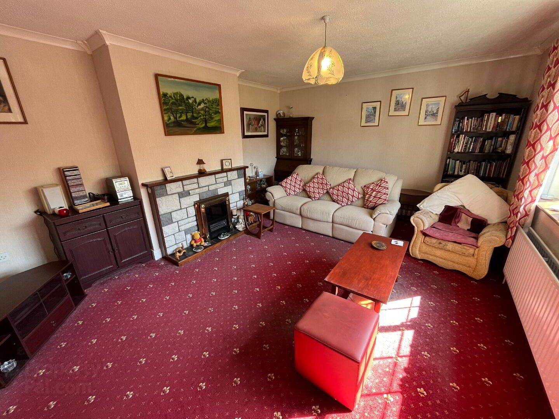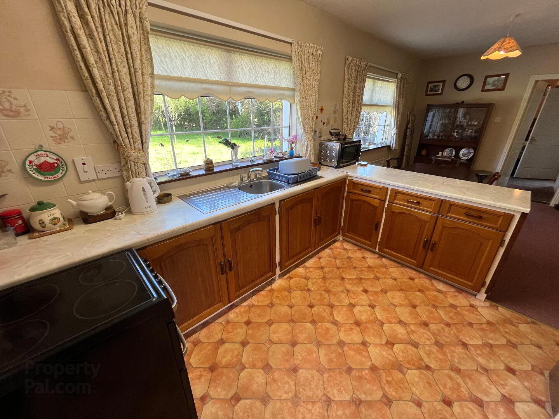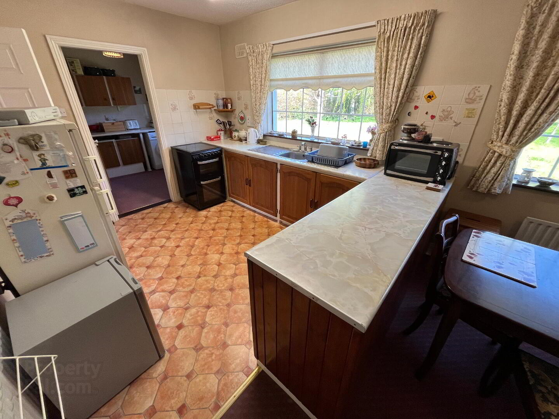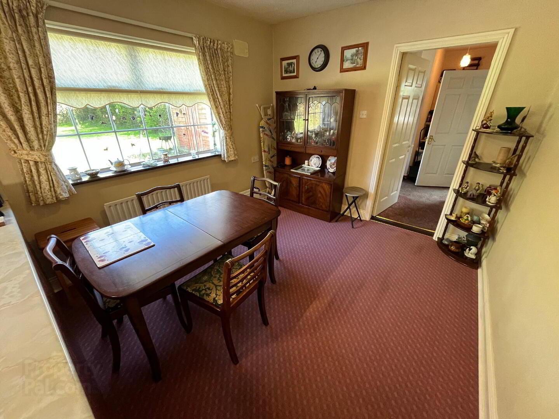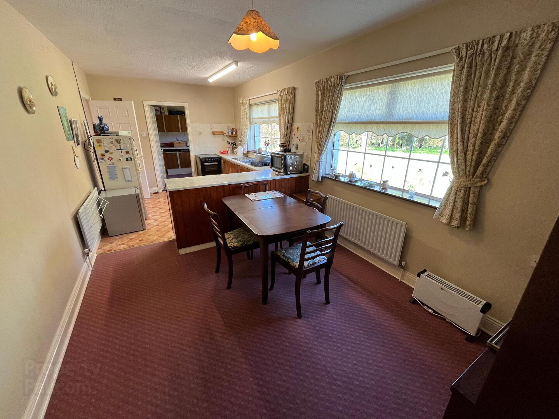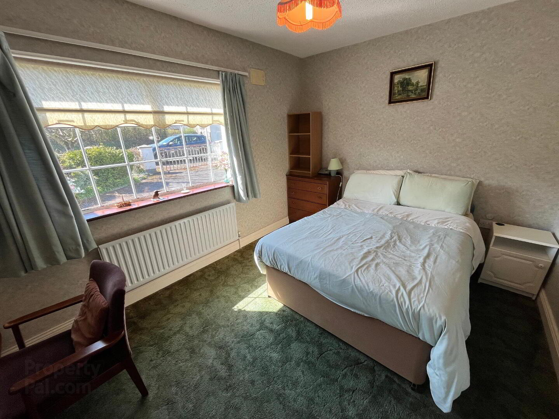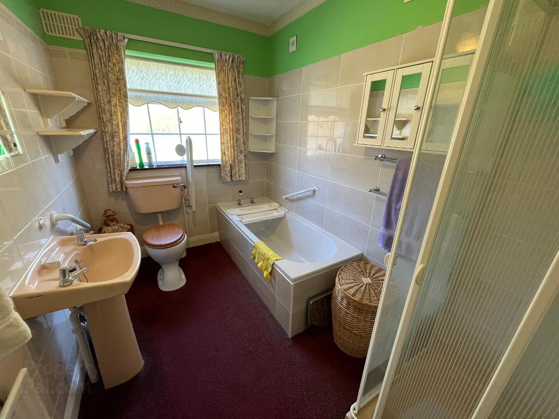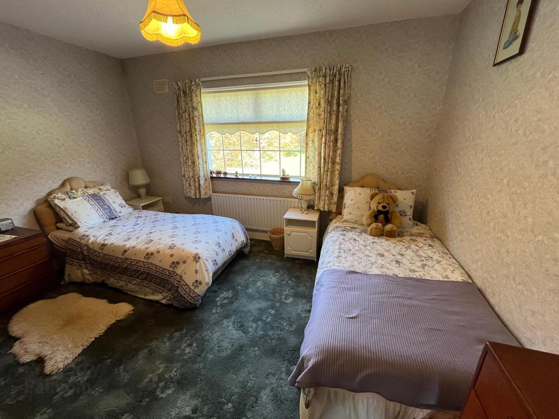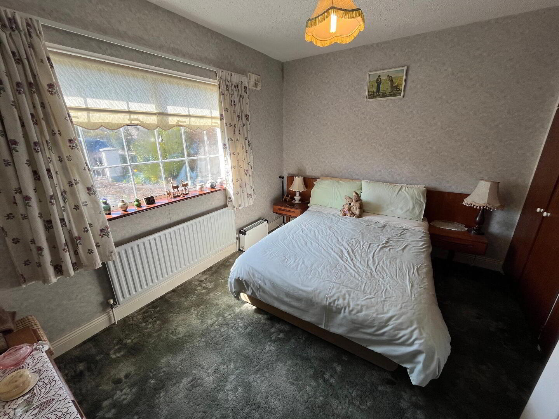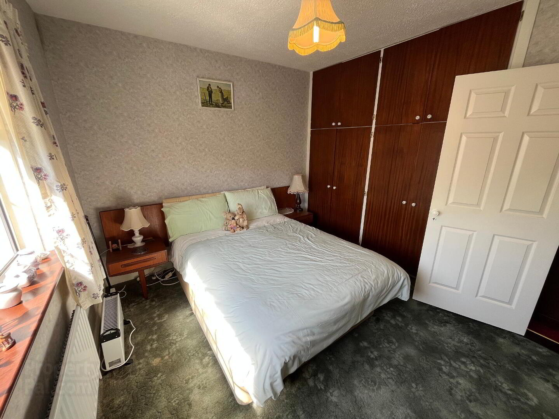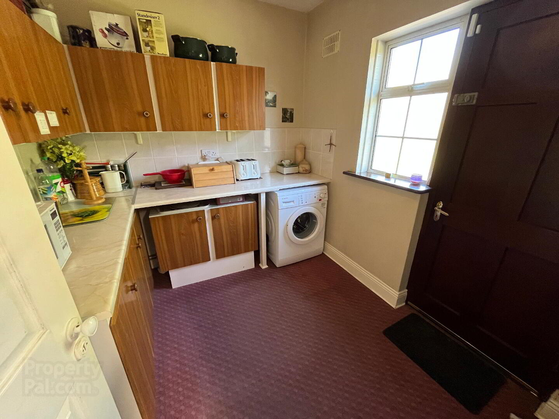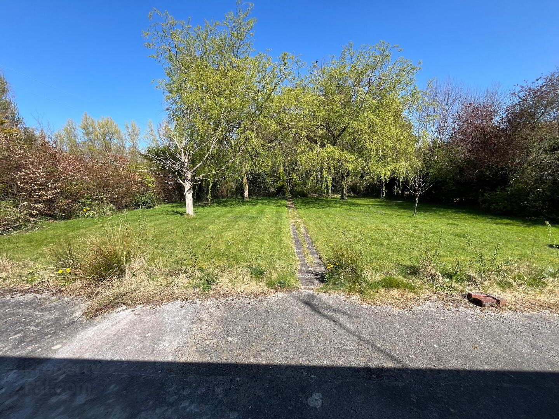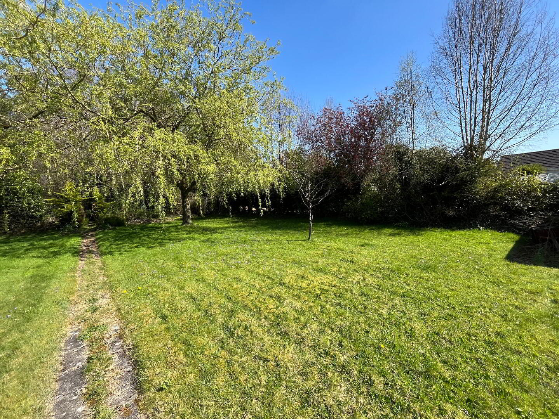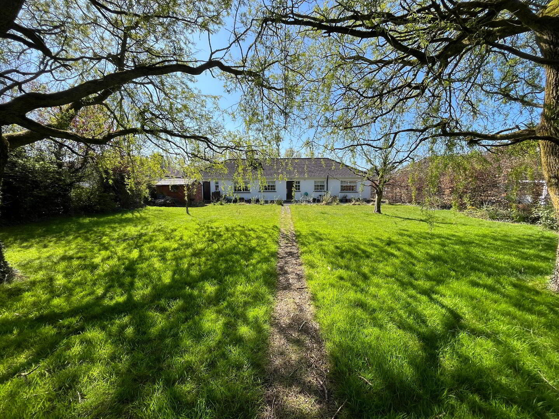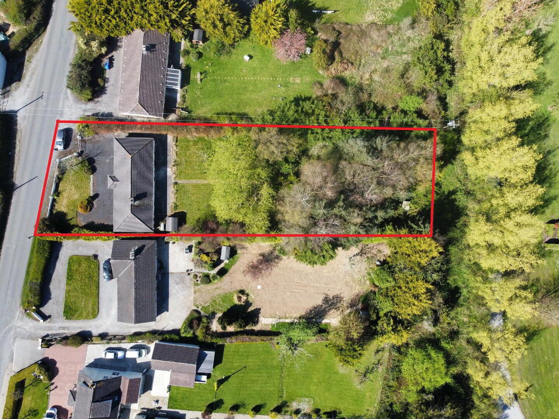Little Breach,
Geraldine, New Line, Callan, R95V9P9
3 Bed Bungalow
Price €315,000
3 Bedrooms
2 Bathrooms
Property Overview
Status
For Sale
Style
Bungalow
Bedrooms
3
Bathrooms
2
Property Features
Size
122.2 sq m (1,315.9 sq ft)
Tenure
Not Provided
Energy Rating

Property Financials
Price
€315,000
Stamp Duty
€3,150*²
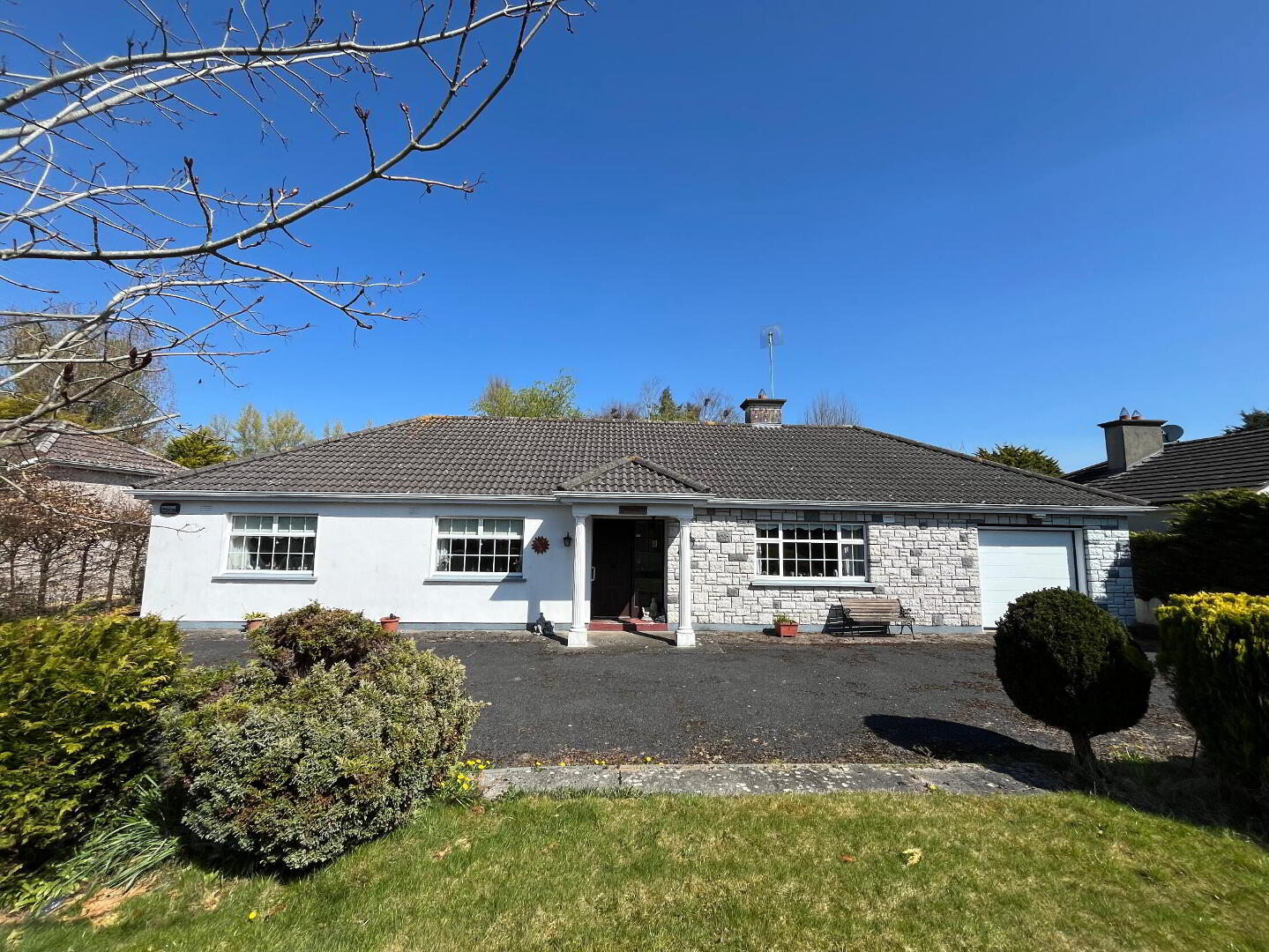
Features
- Spacious three bedroom bungalow
- Large site (c0.54 ac site)
- Garage suitable for conversion.
- Close to town center.
- Adjacent to Callan golf club.
- Kilkenny c.10 miles
- Garden shed.
- Water softner.
- OFCH
- Schools, shops, supermarkets, AIB bank, Credit union, cafes, pubs etc.
A solid timber front door with a glazed panel opens into a welcoming entrance hall, complete with carpet flooring. To the right is a large and bright living room with a large front-facing window, carpet flooring, and an open fireplace with a stone surround.
The heart of the home is the spacious kitchen/dining area. The kitchen has lino flooring, ample kitchen units, an electric cooker, stainless steel sink with double drainer, and a fridge-freezer. The dining area is carpeted and flows naturally to the rear hall area, which includes a guest toilet and access to the attached garage. The garage itself is substantial, with a modern up-and-over door and side window and could be converted into additional living space.
Off the kitchen, a generously sized utility room offers further storage, worksurface area and is plumbed for the washing machine. An external door leads to the magnificent back garden.
The central hallway leads to three well-proportioned bedrooms. The main bedroom is a large double with four-door wardrobes and a window to the front. The second bedroom, a twin room with matching built-in wardrobes, looks out to the rear garden. The third is also a generous double, located to the front of the house. All bedrooms are carpeted.
The family bathroom is well-equipped, offering both a bath and a separate Triton T80XR shower, WC, and wash hand basin.
Additional features include a hot press, cloakroom with water softener, attic access via Stira stairs, and a dedicated external boiler house.
The rear garden is a true haven â?? featuring a concrete patio area, garden shed, and a wide lawn framed by mature trees. A central path leads to a small woodland area, making this outdoor space feel both private and expansive. There is side access on both sides of the house.
Accommodation
Entrance Hall
3.70m x 2.00m Solid timber front door with glazed panel. Carpeted. Includes hotpress cloakroom.
Living Room
5.30m x 4.10m Large front window, carpeted, open fireplace with stone surround.
Kitchen/Dining
6.60m x 3.00m Lino floor in kitchen area, fitted presses, stainless steel sink with dual drainer, electric cooker, fridge-freezer. Dining area is carpeted and spacious, opens into rear hall.
Rear Hallway
Storage area and access to rear garden, WC and garage.
Toilet
1.60m x 1.00m Wc & whb
Utility Room
2.50m x 2.50m Plumbed for washing machine, good wall and floor units. Timber rear door with glazed panel.
Bedroom 1
3.00m x 4.00m Double bedroom with carpet floor cover and 4-door wardrobe.
Bedroom 2
3.00m x 4.10m Double bedroom with carpet floor cover and 4-door wardrobe.
Bedroom 3
3.70m x 3.00m Double bedroom, carpeted.
Bathroom
3.00m x 1.90m Triton T80XR shower, separate bath, wash basin, WC, wall tiling, rear window.
Outside
Large site with mature gardens to the front and rear. The garden has a lawn area with mature trees and a central path leading to a woodland area at the rear.Directions
Situated on the edge of the town and adjacent to Callan Golf Club.
BER Details
BER Rating: D2
BER No.: 118371558
Energy Performance Indicator: Not provided

Click here to view the video
