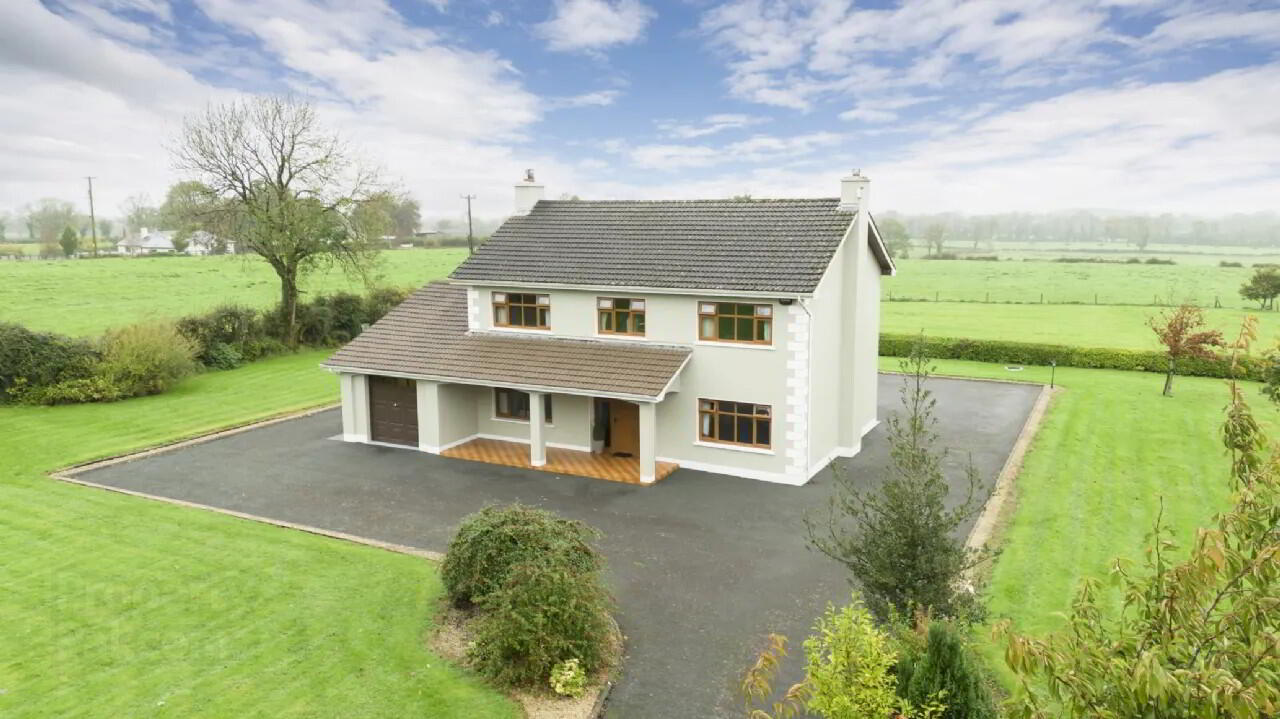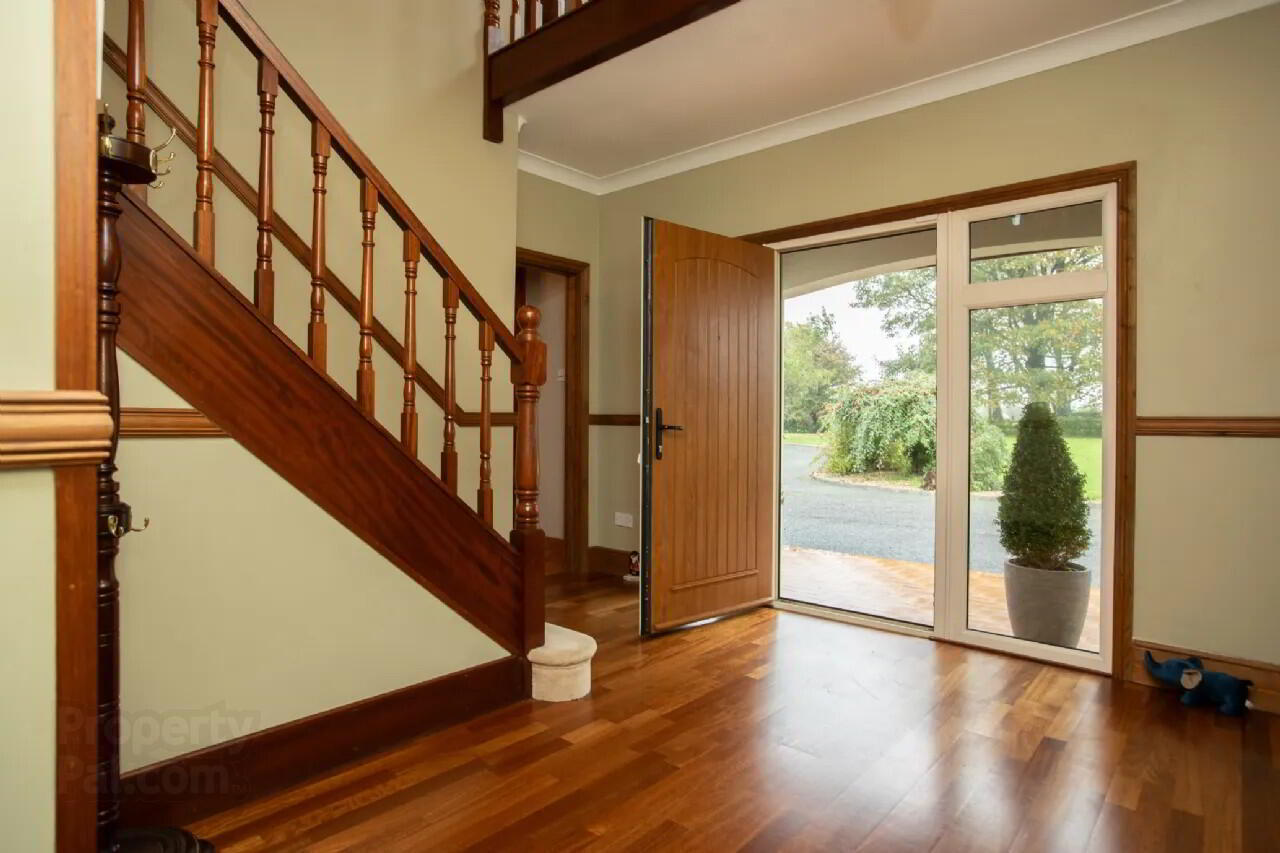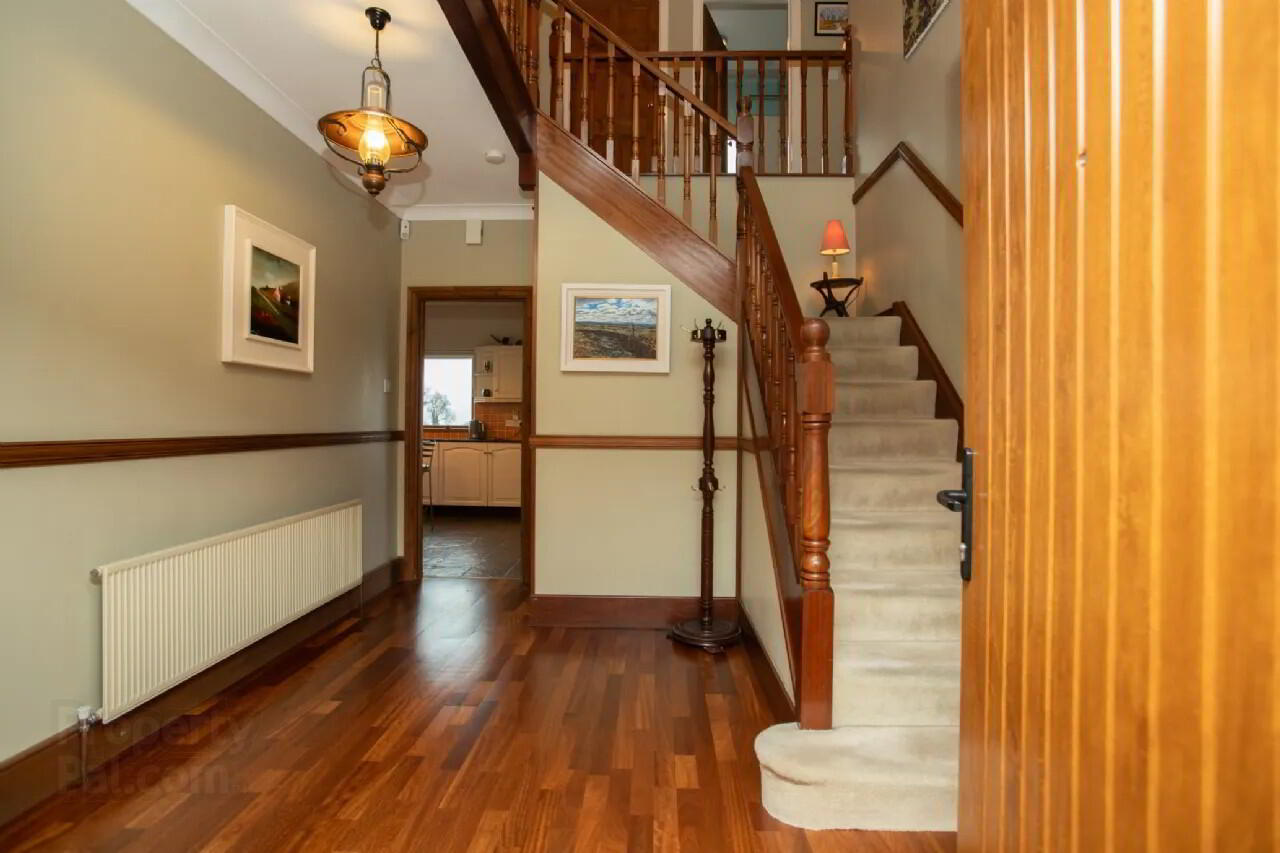


Lisnanagh
Edgeworthstown, N39A4W0
4 Bed House
Asking price €400,000
4 Bedrooms

Key Information
Status | For sale |
Price | Asking price €400,000 |
Style | House |
Bedrooms | 4 |
Tenure | Not Provided |
BER Rating |  |
Stamp Duty | €4,000*² |
Rates | Not Provided*¹ |

Features
- Included in Sale
- Carpets
- Curtains
- Blinds
- Light fittings
- Oven
- Hob
- Extractor fan
- 5 Ring Gas hob
- Garden shed
- Fixtures Fittings
- Features Services
- Approx 2.8 km off the motorway
- Approx 10km from Thr train station
- Tarmac driveway and yard
- Built c.1983
- Approx 190.22 sq. meters 2,047 sq. ft
- Solid timber kitchen units
- Septic tank
- Mains water and (Well water )
- Imagine Broadband connection
- School bus route to St Mels Convent in Longford
- Approx 2 Acre site
- Mature trees and shrubberies
- Gardens mainly in lawn with kerbs
- Gas and oil fired central heating system
- Selection of apple and plumb trees
- Mature natural trees to the front incl Beech Chestnut
- View of Carn Hill from the rear
- Triple glazed windows to the rear
- Double glazed windows to the front
- Walls plumbed approx 5 years
- Open fireplace in living room and reception room
- Oil stove in kitchen (Heats radiators)
- Phone watch alarm
This home is finished to an impeccable standard throughout, with natural light seeping through to all areas, built circa 1985, spanning approx 190.22 sq.m (2,047 sq.ft), the windows and doors have been recently replaced and the walls have been pumped approx 5 year ago. Access leading to the tarmac driveway and yard with beautifully maintained gardens front and rear having a selection of mature trees and shrubberies including natural beech and chestnut trees to the front boundary.
The ground floor accommodation briefly comprises of a welcoming main entrance hallway with solid timber stairs and flooring, to the left there is a cozy reception room with front aspect and fireplace. The main living/dining room is bright and spacious with feature antique fireplace with gas fire, dual aspect, solid timber flooring. The kitchen is to the rear of the house with solid timber units and granite worktops, oil fired stove and window to the rear taking in views of Carn Hill. There is a snug off the kitchen with rear aspect and laminate flooring. The back hall is off the kitchen and gives access to the guest WC and the integrated garage which has a roller door, concrete floor, power points, plumbing and side window.
The first floor contains a spacious light-filled landing with window to the front aspect. There are four spacious bedrooms, three with built in wardrobes and the master having an ensuite. The main family bathroom contains a three-piece white suite, separate tiled shower cubicle, solid timber flooring.
Edgeworthstown has a host of amenities including: Doctors surgery, Two national schools, A Creche, Community Hall, Park/ recreational ground "The Green" with basketball and tennis courts. Local businesses including supermarkets, pharmacy, cafe, hair salons, restaurants, An post office, pubs and State of the art Library. The new 'Co:worx' digital office hub, Local GAA football/hurling clubs. Drama, dance and music groups, 20km from Center Parcs holiday resort. Approx 95km to Dublin City Centre, 25km to Mullingar.
Early viewing is recommended to avoid disappointment. Entrance Hall 3.787m x 4.127m Welcoming main entrance hallway with composite front door and glass panel to the side allowing natural light to seep through, solid timber flooring, coving, under stairs storage, carpet stairs
Reception Room 3.662m x 4.248m Cozy room with front aspect, solid timber flooring, open fireplace, coving.
Living/Dining Room 7.904m x 4.088m Spacious living/dining room with dual aspect, solid timber flooring, coving, antique fireplace with gas fire.
Kitchen 6.114m x 3.611m Fully fitted kitchen with wall and floor solid timber units with granite worktops, offering ample storage space, large matching Kitchen Island, tiled splashbacks and tiled flooring, window with rear aspect, looking onto Carn Hill, Arch to snug.
Snug 2.398m x 3.621 Off the kitchen with rear aspect, laminate flooring.
Back Hall 2.184m x 1.150m Off the kitchen with tiled flooring, door to rear and access to the garage.
Guest WC 2.184m x 1.150m Contains WC, wash hand basin, part tiled walls and tiled flooring
Garage 6.m x 3.373m Integrated garage with roller door, side window, concrete base, power supply, plumbed for washing machine.
First Floor Accommodation
Landing 5.243m x 3.601m Spacious landing with window to front aspect, solid timber flooring, coving and hot-press shelved with immersion.
Bedroom One 3.627m x 4.411m The master bedroom with laminate flooring, floor to ceiling fitted wardrobe, rear aspect.
Ensuite 1.236m x 2.617m Contains WC, wash hand basing, tiled shower cubicle with Triton electric shower unit, laminate flooring.
Bedroom Two 3.767m x 3.662m Double room with laminate flooring, built in wardrobe, rear aspect.
Bedroom Three 3.347m x 3.630m Double room with laminate flooring, built in wardrobe, front aspect.
Bathroom 2.611m x 2.598m The main family bathroom contains WC, wash hand basin, bath and tiled shower cubicle with Triton electric shower unit, heated towel rail, fan and wall heater, solid timber flooring.
Bedroom Four 3.986m x 4.077m Laminate flooring, front aspect.
BER: C1
BER Number: 103105359
Energy Performance Indicator: 156.13 kWh/m²/yr
No description
BER Details
BER Rating: C1
BER No.: 103105359
Energy Performance Indicator: 156.13 kWh/m²/yr


