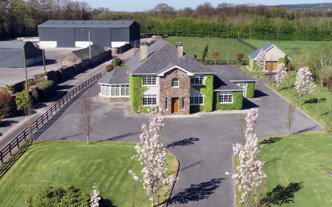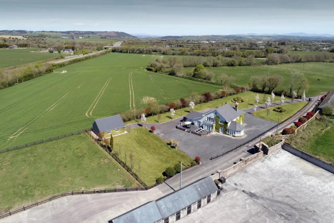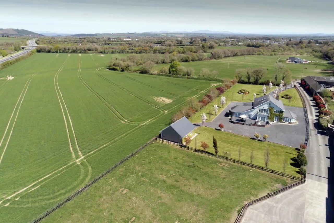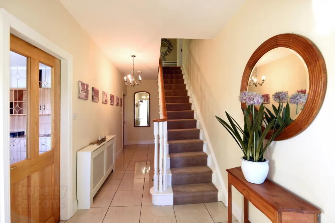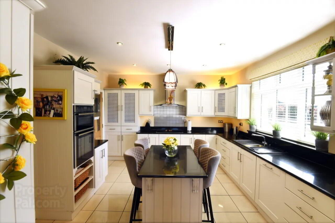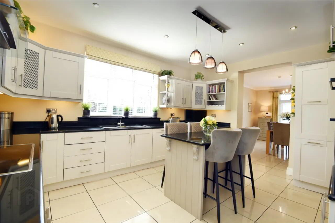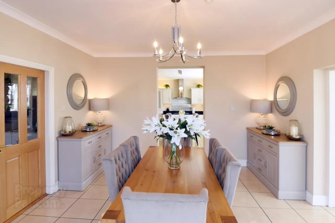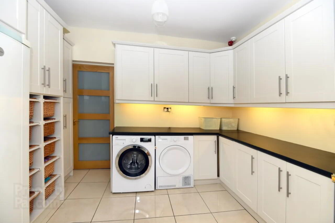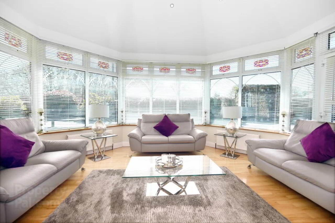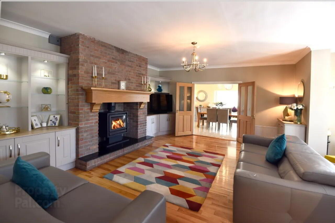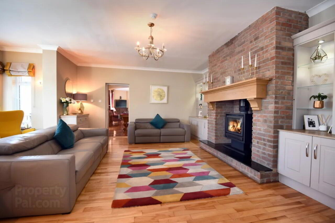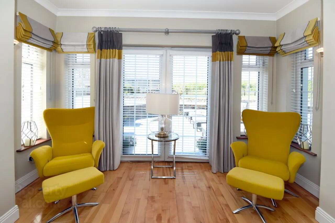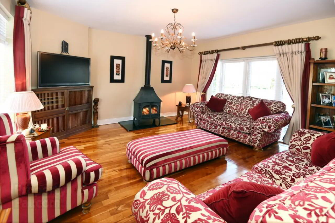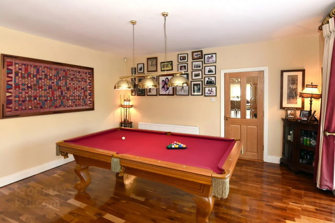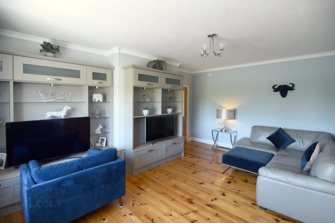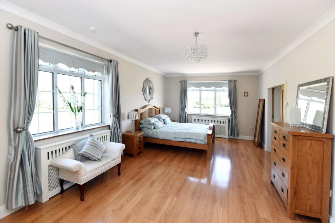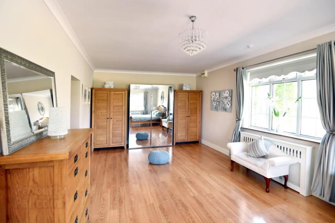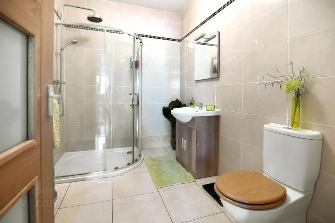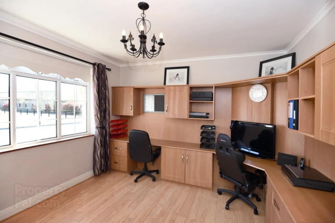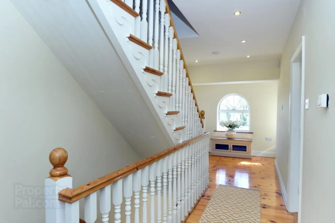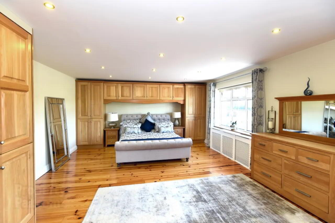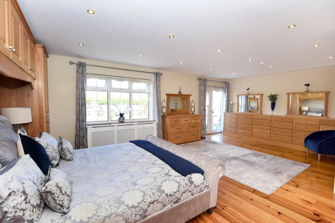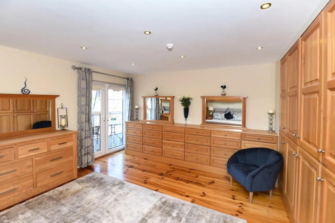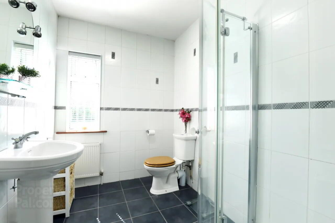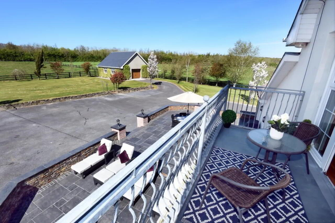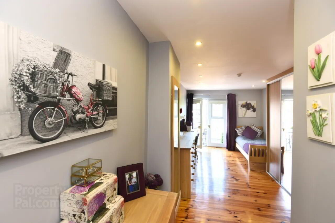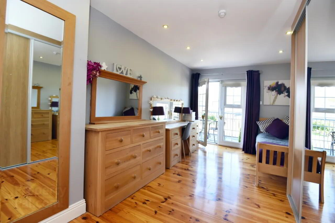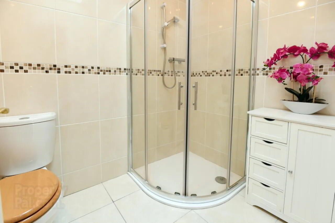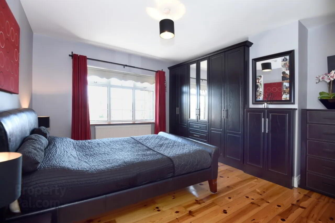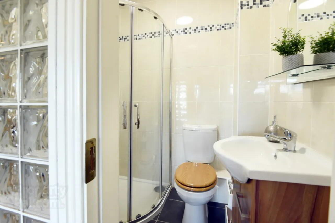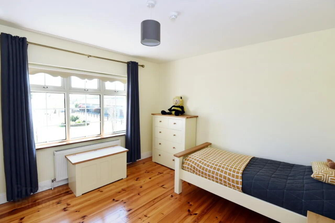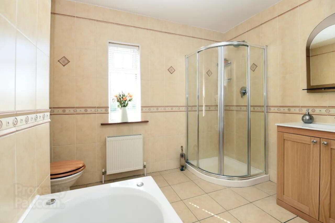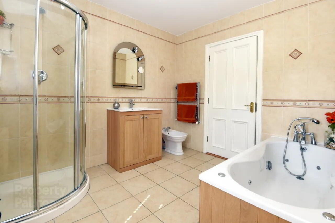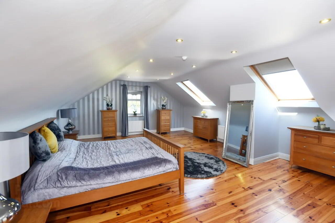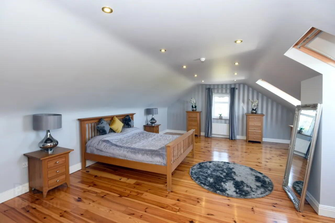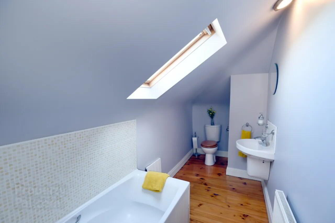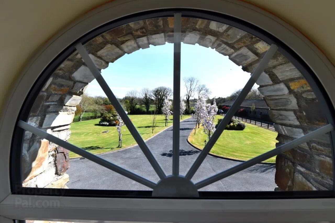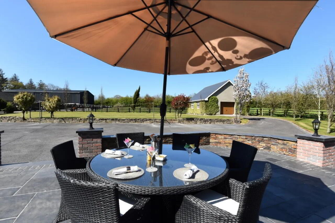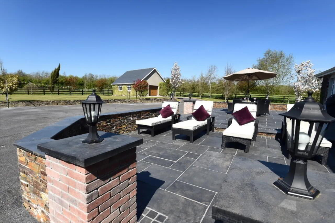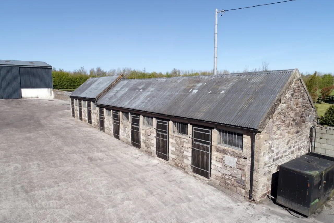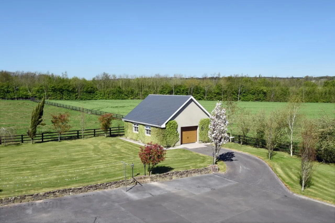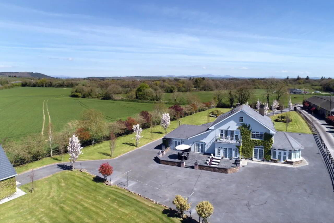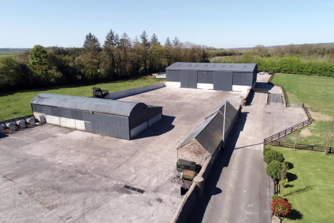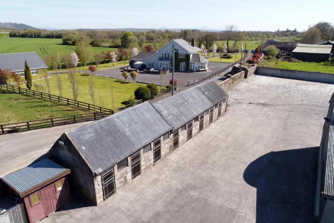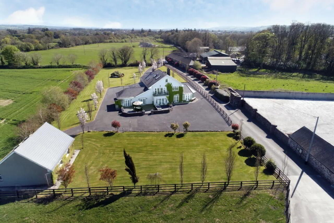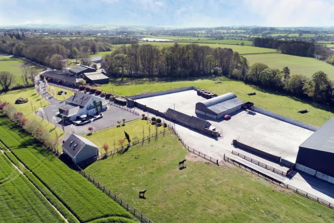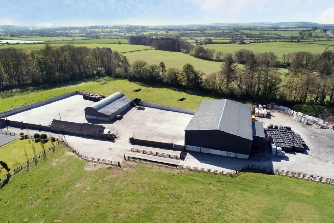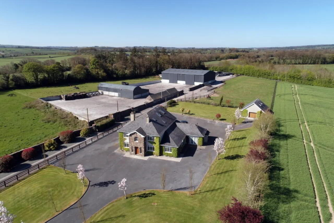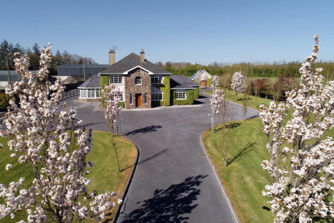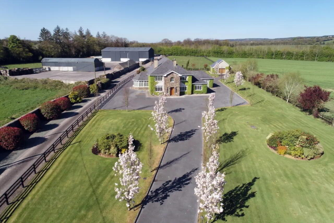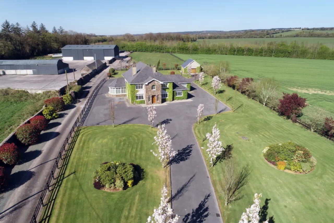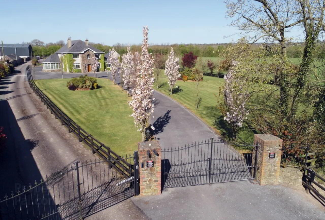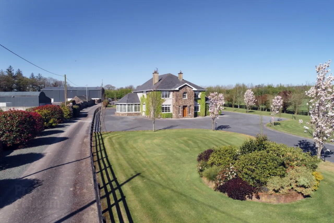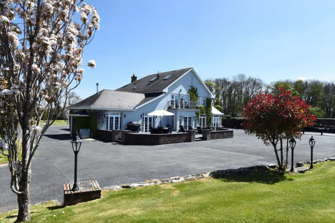Lisnagar Demesne,
Rathcormac, P61DA00
5 Bed House
Price €1,700,000
5 Bedrooms
7 Bathrooms
Property Overview
Status
For Sale
Style
House
Bedrooms
5
Bathrooms
7
Property Features
Tenure
Not Provided
Energy Rating

Property Financials
Price
€1,700,000
Stamp Duty
€24,000*²
Property Engagement
Views Last 7 Days
48
Views Last 30 Days
201
Views All Time
2,058
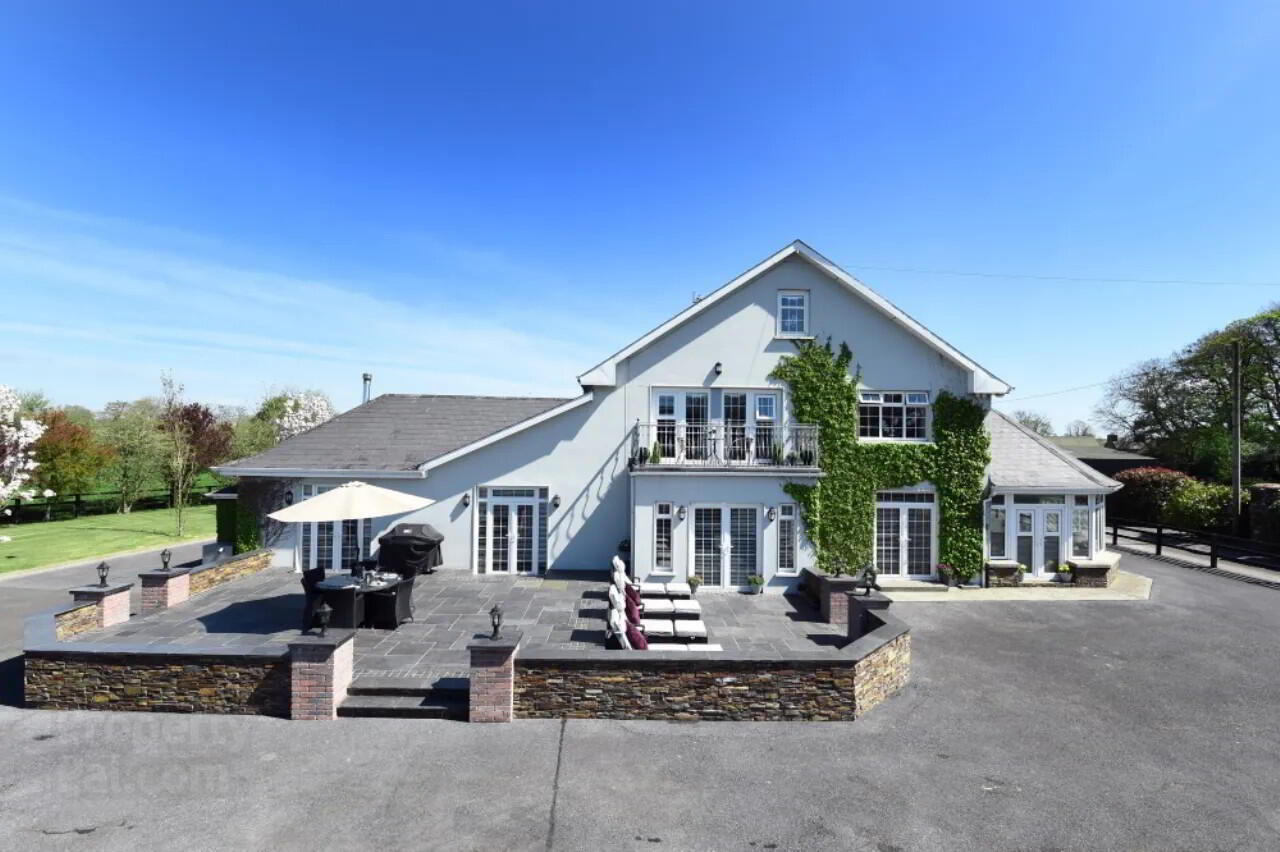
Features
- 468.83 sq.m. / 5,046 sq.ft.
- BER C1
- Year Built 1966
- Access via a tree lined drive-way
- Fully automated security gates
- Stud railing
- Full CCTV system
- Commercially alarmed - intruder fire
- Single three phase power
- Back-up generator power supply
- Weigh bridge
- Private water supply
- Drainage to septic tank
- Internet access
- Pumped showers
The property occupies a superb location,
1 km to the west of Rathcormac village and 9 minutes’ drive time (7.5 km) to the south of Fermoy,
while Cork city remains within 32 minutes’ drive time (38 km) to the south via the M8 motorway.
Cork International Airport and Ringaskiddy Port of Cork are within 33 minutes and 37 minutes
drive time respectively, again via the adjacent M8 motorway and South Ring Road.
The property comprises a total land holding of approximately 10.45 Ha. (25.83 acres) to include
9.92 Ha. (24.51 acres) of arable land, detached two storey family home, detached garage with
home gym, stone built coach house dating from 1709, large modern warehouse with weighbridge, stable block with eight loose boxes, traditional hay-barn and enclosed concrete surfaced
yard.
The main house is approached via a beautifully maintained sweeping tree lined driveway. The
house is of concrete block construction with smooth plaster elevations which are now, for the most part, ivy clad. The roof is formed in pitched and lean-to sections which are all weathered in slate. The driveway continues around the perimeter of the house and there is a south & west facing raised patio to the rear
The superb location of this property, coupled with the array of outbuildings on offer serve to
provide an abundance of potential. Entrance Hall 6.72m x 2.11m Providing a bright and elegant entrance in a neutral decorative palate, this room includes one ceiling light fitting, tile flooring, six power points and a wall mounted radiator with radiator cover.
Home Office 3.69m x 3.91m Overlooking the front garden, the office boasts bespoke fitted office furniture running along two sides and includes a ceiling light fitting, timber flooring, roller blind & curtains, ample power points and wall mounted radiator.
TV Room 5.51m x 3.79m The TV room also overlooks the front garden and is again elegantly decorated. It includes bespoke fitted TV & display cabinets, roller blind and curtains, one ceiling light fitting, ornate coving, and solid timber flooring. Access to the ground floor bedroom is also provided via the TV room.
Ground Floor Bedroom / Granny Flat Option 8.51m x 3.85m A very spacious and bright bedroom providing a dual aspect to the north and east. It includes roller blinds and curtains to both windows, a centre ceiling light fitting, timber flooring, two wall mounted radiators with radiator covers and ten power points.
En Suite 2.77m x 1.98m A well decorated en-suite bathroom serving the ground floor bedroom, this room has one ceiling light fitting, fully tiled walls and floor, a large shower cubicle with curved shower door, wash hand basin on fitted storage unit, one w.c and one radiator.
Kitchen 4.62m x 3.87m A modern well-appointed kitchen with a south facing window, recessed ceiling lights and a centre pendant light fitting. This is a fully fitted kitchen with wall and floor units, and a central island unit, all finished in polished granite work surfaces. There is a fully tiled floor and integrated appliances to include electric oven, electric hob, microwave oven, dishwasher and fridge freezer. The kitchen is partly open plan to the formal dining area.
Utility Room 2.78m x 2.87m Located just off the kitchen, the utility room also has fitted storage units at eye and floor level. It is finished with a fully tiled floor, a ceiling light fitting and plumbing for both washing machine and drier.
Downstairs W.C 1.16m x 2.77m Accessed via the utility room, the ground floor w.c. is tastefully tiled and includes a ceiling light fitting, one w.c, one wash hand basin on fitted storage unit and one wall mounted radiator.
Dining Room 4.73m x 4.04m The formal dining area leads westwards from the kitchen and has double patio doors out to the rear garden and patio. Other features include a fully tiled floor and opposing double doors leading into the conservatory and main living room respectively.
Conservatory 4.36m x 4.92m Located on the south side of the house, the conservatory is glazed to three sides and provides a calm and bright oasis. Again, finished in neutral tones, this room includes recessed ceiling lights, one pendant light fitting & fan, two wall mounted radiators and a solid timber floor. A set of patio doors offer access to the rear of the property.
Main Living Room 4.73m x 5.86m In addition to the living room, an impressive west facing bay window offers a further 1.45m x 3.68m of accommodation to include a set of double doors opening onto an elevated patio area. The room is tastefully decorated and includes an attractive ceiling light fitting, fitted TV and display cabinets to one wall, a large red brick open fireplace with a solid fuel stove and marble hearth and a solid timber floor.
Games Room 4.75m x 8.74m Northwards from the main living room is a spacious games room complete with pool table light fitting, solid timber floor, and three sets of patio doors with blinds and curtains offering access to both front and rear gardens. This room also includes a free-standing solid fuel stove and ample power points.
First Floor The first floor landing area continues the elegant decorative theme with recessed ceiling lights and timber flooring. Other features include a wall mounted radiator with radiator cover, a shelved hot press and four power points.
Master Bedroom 4.72m x 7.04m The large master bedroom overlooks the rear garden. It includes an en-suite bathroom, a concealed dressing room and a west facing balcony. The bedroom is beautifully finished with recessed ceiling lights, a solid timber floor, roller blind, curtains and radiator with cover. There are double doors to the balcony and an array of bespoke fitted timber furniture.
Ensuite 1.87m x 2.81m A bright ensuite bathroom serves the master bedroom. It has one ceiling light fitting and two fitted wall lights. The ensuite is fully tiled and includes a south facing window, a shower cubicle with a curved shower door, one w.c, one radiator, one wash hand basin and one wall mounted heated towel rail.
Bedroom 2 8.13m x 2.89m This second bedroom also has access to the west facing balcony via a set of double doors. Finishes here include recessed ceiling lights, a large built-in slide-robe, one wall mounted radiator with radiator cover, solid timber flooring and access to shelved attic storage area.
Ensuite 2 2.32m x 1.56m This bright ensuite bathroom includes a velux window and two ceiling lights. It is again fully tiled and features include a wall mounted radiator, corner shower cubicle with curved shower door, one wall mounted wash hand basin and one w.c.
Bedroom 3 5.5m x 3.8m An attractive double room which overlooks the front garden with one window complete with roller blind and curtains. The room includes dramatic fitted bedroom furniture in an ebony style finish, a centre ceiling light, one wall mounted radiator and solid timber floor.
Ensuite 3 1.37m x 1.8m Attractive glass block detailing lights this ensuite bathroom. It is fully tiled with finished to include one ceiling light fitting, shower cubicle with curved shower door, one wash hand basin with fitted storage unit, one w.c and one wall mounted heated towel rail.
Bedroom 4 3.84m x 3.65m A bright double bedroom overlooking the front garden with finishes to include roller blind and curtains, centre ceiling light, built-in wardrobe and solid timber flooring.
Main Bathroom 2.55m x 2.87m The main family bathroom is also located on the first floor with a south facing window, one ceiling light and two fitted wall lights. This bathroom is fully tiled and includes a shower cubicle with curved glazed shower door, wash hand basin on a fitted storage unit with mirror over, one bidet, a jacuzzi bath with shower extension, a w.c and one wall mounted radiator.
Dormer Room 7.56m x 5.33m The dormer storage room at attic level is currently furnished as a bedroom and boasts two north facing velux windows and a standard window with roller blinds and curtains overlooking the rear garden. This room is finished to include recessed ceiling lights, a solid timber floor and wall mounted radiators.
Bathroom 4.1m x 1.52m The dormer level bathroom adjoins the main dormer room and includes a north facing velux window, one ceiling light, one w.c, one wall mounted wash hand basin, one bath with tile surround, a wall mounted radiator and solid timber flooring.
Dormer Dressing Room 4.1m x 2.62m There is also a dressing / storage room at dormer level and again this room adjoins the main dormer room. It is finished to include a ceiling light fitting, solid timber floor, fitted shelving and storage rails.
Garage A detached garage lies to the north west of the main house. It is of concrete block construction with smooth plaster elevations under a pitched slate covered roof. Access is via an automatic up and over door, and a mezzanine floor at dormer level has been fully fitted out as a home gym.
Coach House Located at the entrance gates of the property and dating from 1709, this traditional coach house is of masonry and brick construction supporting a pitched slate covered roof. It forms an open plan rectangular shaped structure with attractive brick detailing to its window openings and recessed arches. It has full power supply and could be adapted to a variety of uses.
Warehouse A large modern warehouse is situated within the enclosed concrete yard area. The warehouse is of steel portal frame construction with mass concrete perimeter walls and steel cladding over. It has a pitched metal deck roof with translucent roof panels and two large ‘goods access’ sliding doors. Internal eaves height extends to 7.25 meters.
Stable Block The yard also accommodates a charming traditional stable block of masonry construction supporting a pitched corrugated steel roof. The block extends to eight loose boxes with refurbished stable doors to each.
Haybarn The haybarn is the final element within the enclosed yard. It is of traditional steel column style construction with part mass concrete wall and part corrugated steel cladding. It is in ‘half barrel’ and adjoining ‘lean-to’ roof sections and is served by a large ‘goods access’ sliding door.
BER: C1
BER Number: 100073345
Energy Performance Indicator: 165.93
Rathcormac is a small town in north County Cork. Previously situated on the main Cork to Dublin road.
Located in the Blackwater Valley region, Rathcormac has good agriculture due to vast fields and good soil conditions. Sunnyside Fruit Farm is located just outside Rathcormac.
BER Details
BER Rating: C1
BER No.: 100073345
Energy Performance Indicator: 165.93 kWh/m²/yr

