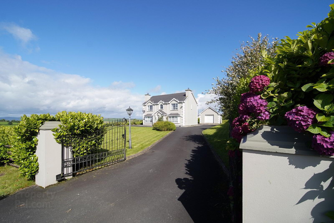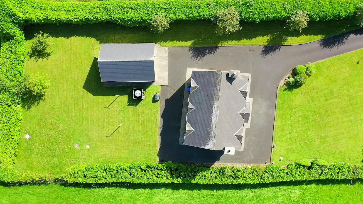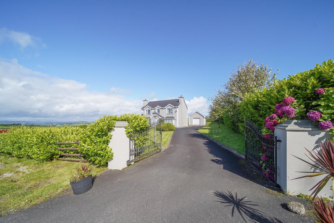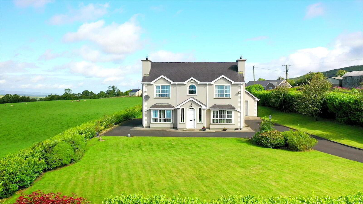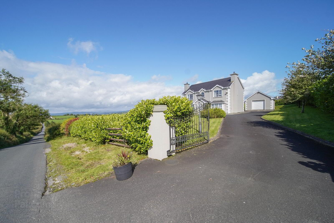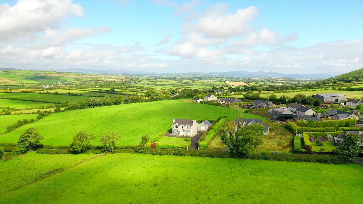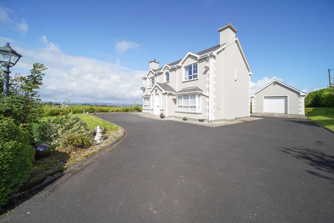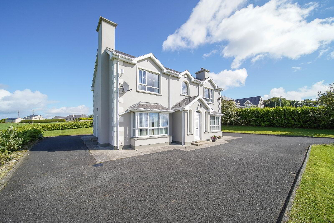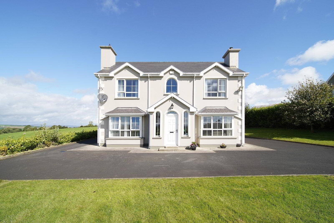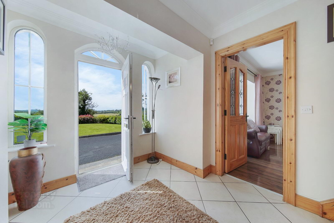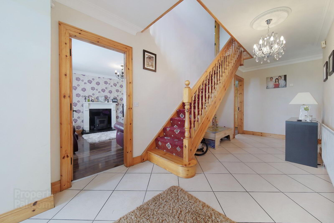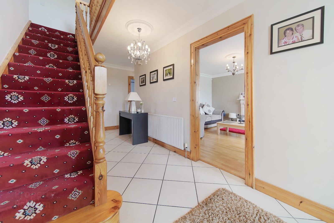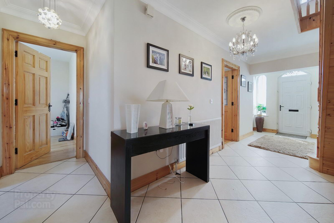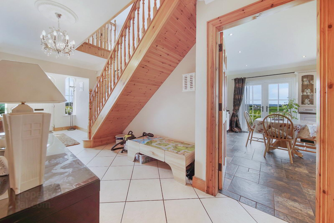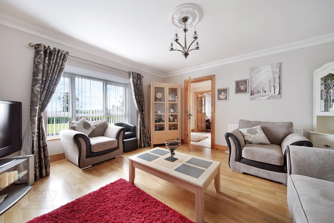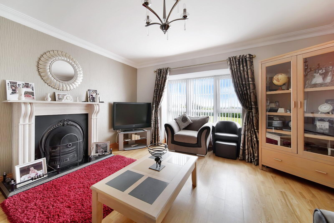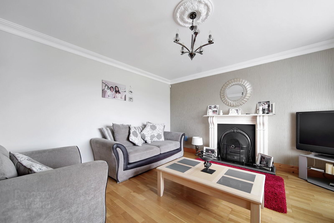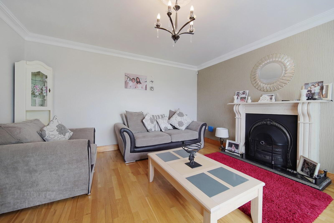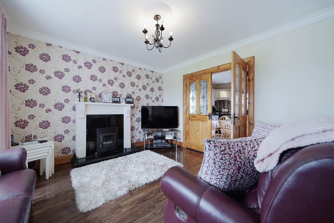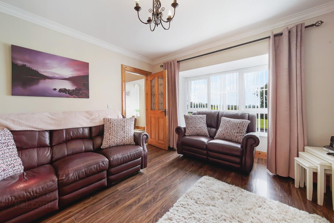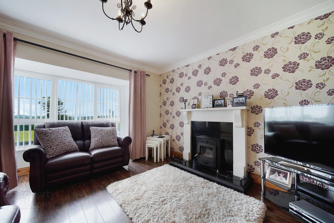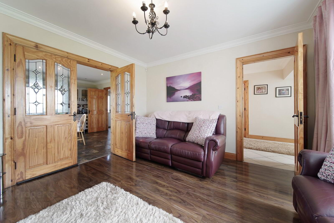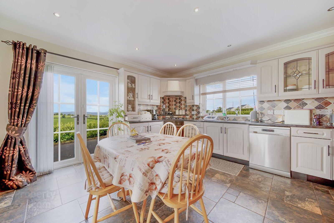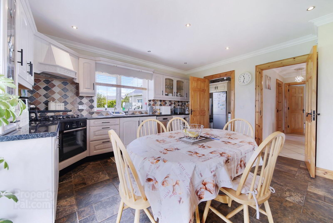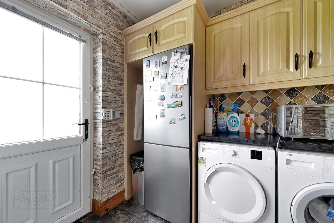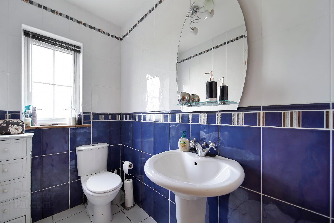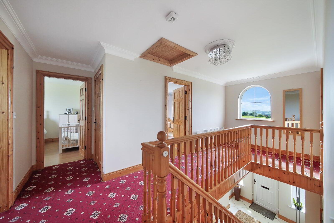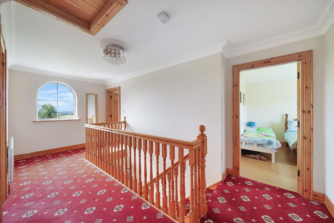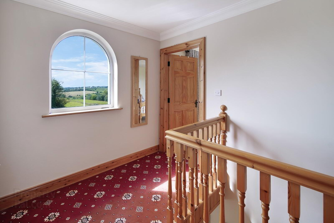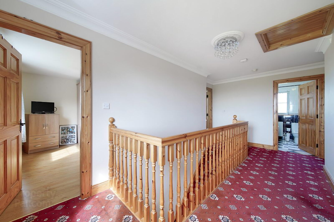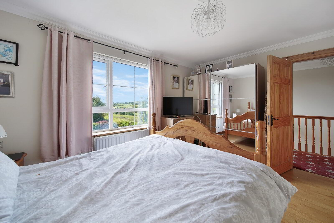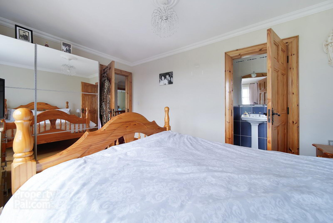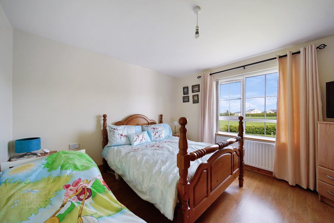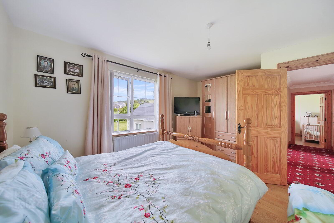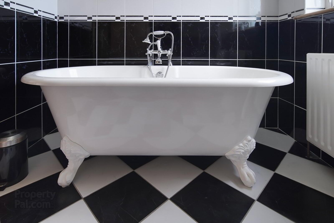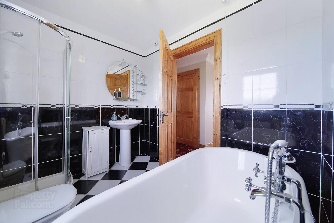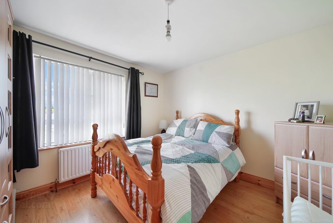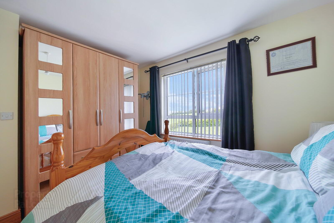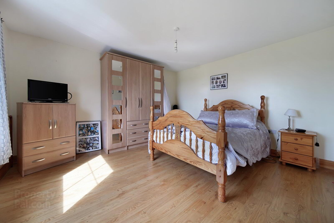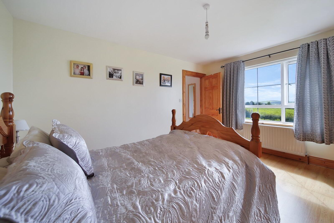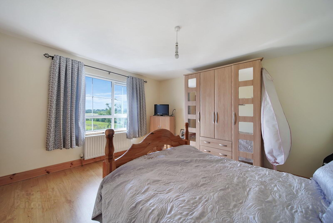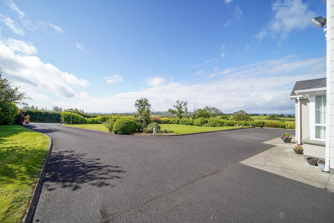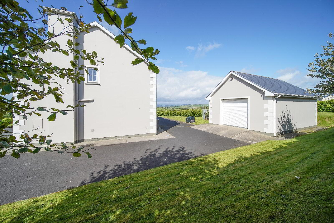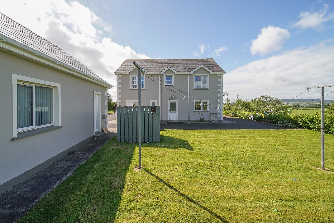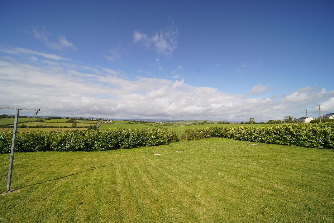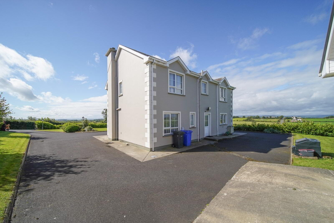Lismoghry
St. Johnston, F93D7X0
5 Bed House
Asking Price €350,000
5 Bedrooms
3 Bathrooms
2 Receptions
Property Overview
Status
For Sale
Style
House
Bedrooms
5
Bathrooms
3
Receptions
2
Property Features
Size
180 sq m (1,938 sq ft)
Tenure
Not Provided
Energy Rating

Property Financials
Price
Asking Price €350,000
Stamp Duty
€3,500*²
Property Engagement
Views Last 7 Days
80
Views Last 30 Days
550
Views All Time
6,508
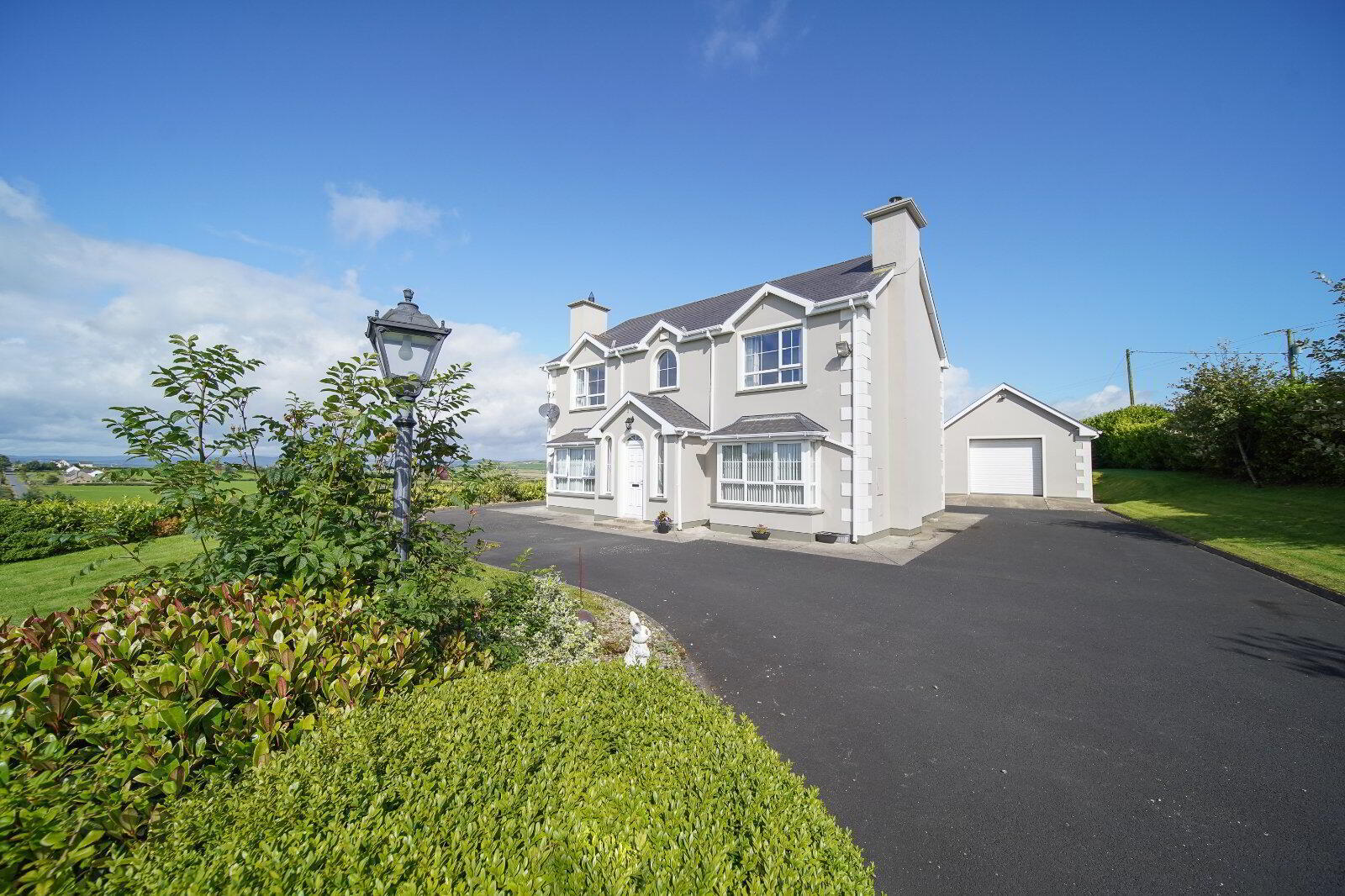 DNG Boyce Gallagher are delighted to present to the market this outstanding detached family residence.
DNG Boyce Gallagher are delighted to present to the market this outstanding detached family residence. Situated in the peaceful townland of Lismoghry, this beautiful home offers the best of both worlds - serenity and accessibility. Just a few miles from the Manor Roundabout, Letterkenny is only a 15 minute drive away.
Constructed in 2004, this spacious family home has been tastefully decorated throughout to an excellent finish. To the ground floor there is a bright family room that leads to the kitchen/diner and utility room. A further generous sitting room, WC and a bedroom which could easily be utilised as a home office or playroom, completes the ground floor. To the first floor there is a family bathroom and four further bedrooms, including a generous master bedroom with ensuite shower room.
Occupying a generous 0.54-acre site, the property is surrounded by well-maintained gardens providing a charming outdoor space to enjoy the picturesque views of the undulating countryside. The property boasts a large double garage to the rear offering plenty of options for future use.
This exceptional property combines modern living with natural beauty and is sure to attract interest from discerning buyers looking for their forever home in Donegal.
Rooms
Hall
7.0m x 2.5m
Tiled Floor | Windows to Front | Coving and Ceiling Rose | Radiator
Family Room
3.9m x 3.7m
Laminate Floor | Bay Window to Front | Solid Fuel Inset Stove with Back Boiler | Coving and Ceiling Rose | Radiator | Double Doors to Kitchen
Kitchen / Diner
4.5m x 4.2m
Tiled Floor | Window to Rear and French Doors to Side | High and Low Level Units | Electric Oven and Extractor | Gas Hob | Inset Spotlights | Radiator
Sitting Room
4.4m x 4.4m
Solid Wood Floor | Bay Window to Front | Open Fireplace with Cast Iron Surround | Coving and Ceiling Rose | Radiator
Utility
2.3m x 2.0m
Tiled Floor | Semi Glazed Door to Rear | Plumbed for Washer/Dryer | Radiator
WC
2.3m x 1.4m
Tiled Floor and Fully Tiled Walls | White WC and WHB | Window to Rear | Radiator
Bedroom 1
3.5m x 2.8m
Solid Wood Floor | Window to Rear | Radiator
Landing
5.6m x 2.5m
Carpet Floor | Window to Front | Coving and Ceiling Rose | Access to Attic | Radiator
Bedroom 2
4.6m x 3.6m
Laminate Floor | Window to Rear | Radiator
Bathroom
2.6m x 2.2m
Tiled Floor and Fully Tiled Walls | White WC and WHB | Freestanding Roll Top Bathtub | Electric Shower in Glass Enclosure | Window to Rear | Radiator
Bedroom 3
3.0m x 3.9m
Laminate Floor | Window to Rear | Radiator
Hot Press
1.8m x 1.1m
Carpet Floor | Shelving
Master Bedroom
4.4m x 3.2m
Laminate Floor | Window to Front | Coving and Ceiling Rose | Radiator
Ensuite
1.1m x 2.5m
Tiled Floor and Fully Tiled Walls | White WC and WHB | Electric Shower in Cubicle | Window to Side | Radiator
Bedroom 5
4.3m x 3.9m
Laminate Floor | Window to Front | Radiator
Garage
5.2m x 8.0m

Click here to view the video
