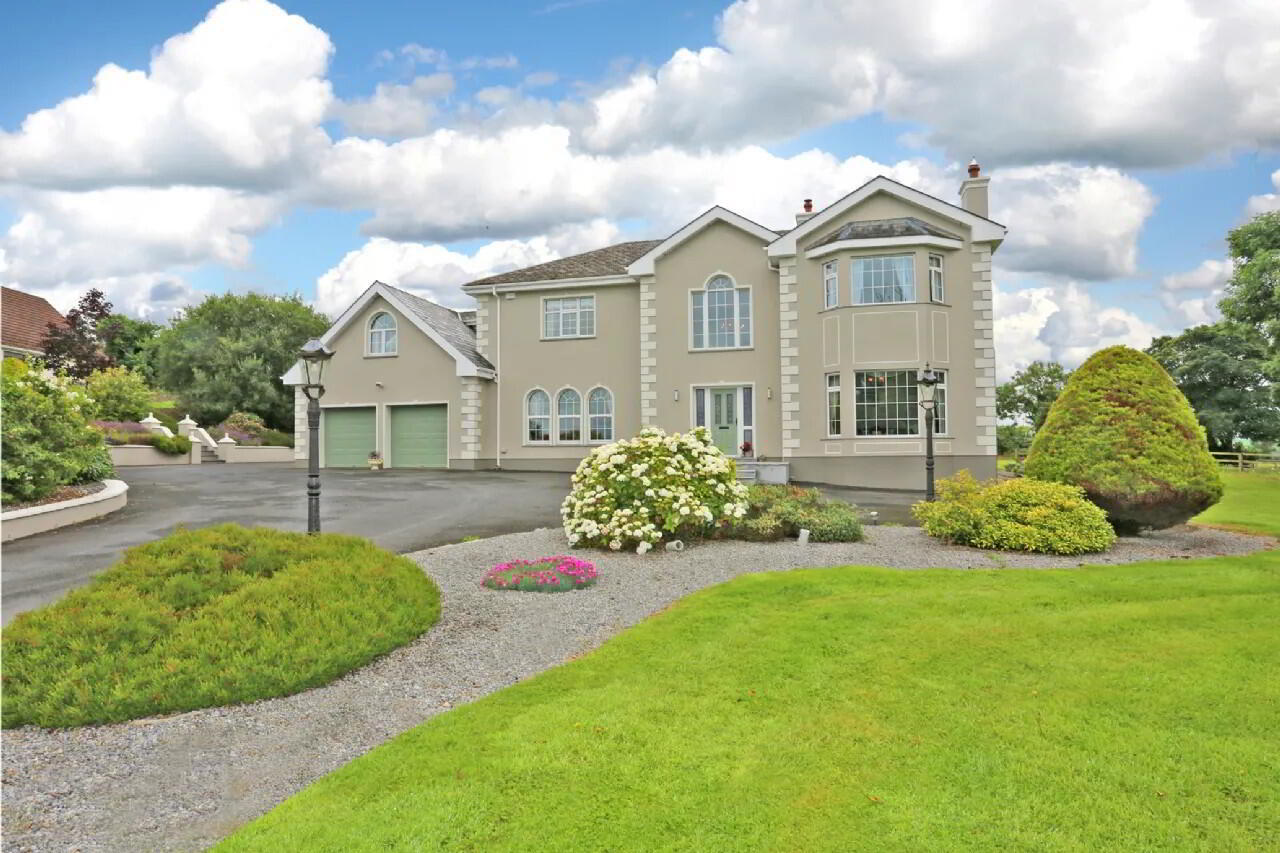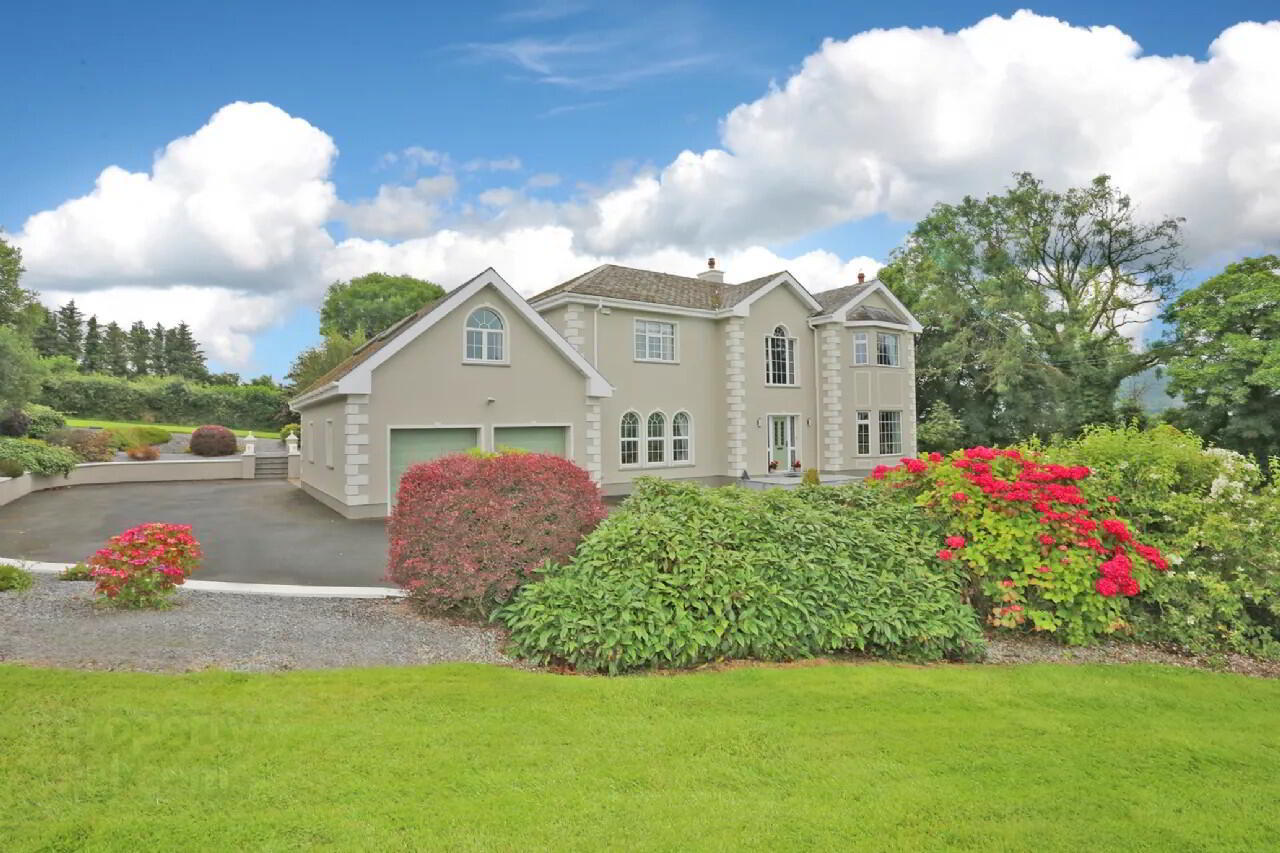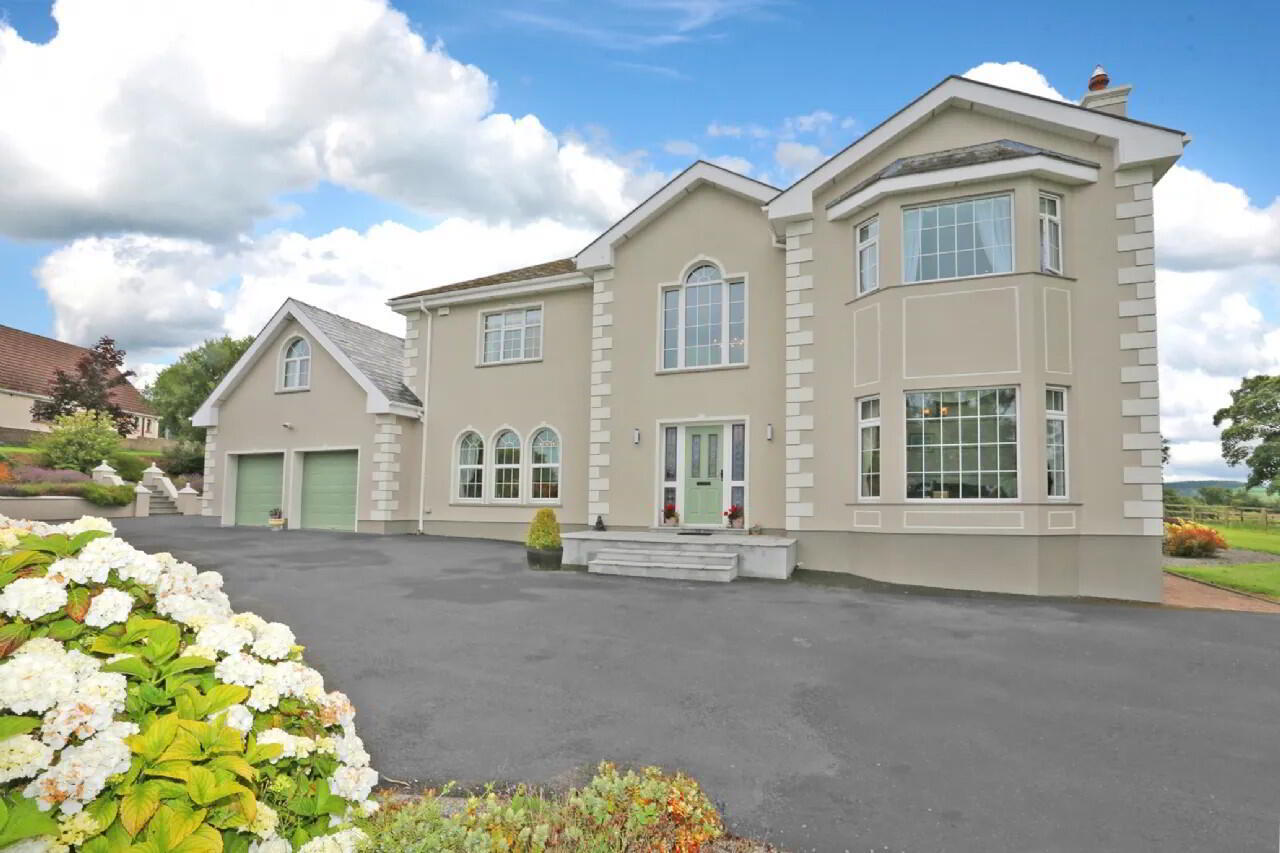


Lisheen
Portroe, Nenagh, E45KF65
5 Bed House
Asking Price €699,500
5 Bedrooms
4 Bathrooms
Property Overview
Status
For Sale
Style
House
Bedrooms
5
Bathrooms
4
Property Features
Tenure
Not Provided
Energy Rating

Property Financials
Price
Asking Price €699,500
Stamp Duty
€6,995*²
Property Engagement
Views Last 7 Days
42
Views Last 30 Days
286
Views All Time
1,935

Features
- Services
- Private well, electricity, broadband, drainage by septic tank and oil-fired central heating.
- Outside
- Beautifully mature lawns front and rear tarmac driveway. Also shed.
- Location
- Location - Within 12 km of Nenagh, 12 km of the twin towns of Ballina/ Killaloe, 46 km of U.L, 49 km of Limerick and 76 km of Shannon Airport.
Location - Within 12 km of Nenagh, 12 km of the twin towns of Ballina/ Killaloe, 46 km of U.L, 49 km of Limerick and 76 km of Shannon Airport. Entrance Hall 4.45m x 4.2m with marble tiled floor, panelling, double height ceiling, under stair storage & oak cut string stairs leading to overhead accommodation
Sitting Room 4.6m x 4.3m with cast inset timber fireplace and bay window
Dining Room 6.2m x 3.5m with oak flooring
Kitchen / Dining Room 6.2m x 3.5m / 4m x 3m with hard wood painted kitchen, gas hob, electric oven, breakfast counter and marble tiled floor
Living Room 5m x 4.7m with oak flooring, bay window, sliding patio door, marble fireplace with solid fuel stove
Back Hall
Shower Room 3m x 1.16m with double shower tray, wc and handbasin
Utility Room 3m x 2.1m with tiled floor, fitted units and plumbed for washing machine
Self contained office / studio 6.3m x 4.9m with laminate flooring, including boiler room
Office 3.1m x 1.95m with laminate flooring
First Floor
Landing with hotpress
Master Bedroom 7.3m x 4.75m with bay window
Ensuite 3.2m x 1.5m with double shower, wc and handbasin
Walk in wardrobe 3m x 2.1m with fitted shelving and oak flooring
Bedroom 2 3.5m x 3.5m with sliderobe and oak flooring
Bedroom 3 4.5m x 3.1m with sliderobe and oak flooring
Bedroom 4 8.6m x 4.2m with oak flooring
Bedroom 5 4m x 3.3m with oak flooring
Bathroom 2.95m x 2.6m with corner bath, wc, handbasin and corner shower
Workshop 3.6m x 3m / 3.3m x 1.5m with roller door and fitted shelving
BER: C1
BER Number: 115563751
Energy Performance Indicator: 160.44
No description
BER Details
BER Rating: C1
BER No.: 115563751
Energy Performance Indicator: 160.44 kWh/m²/yr


