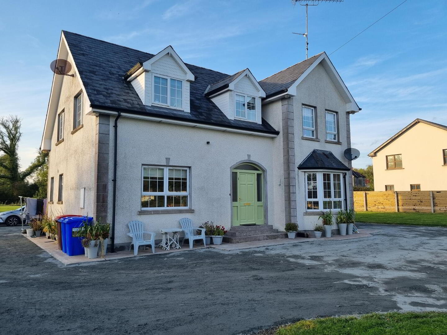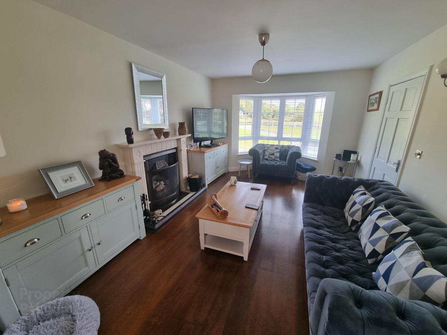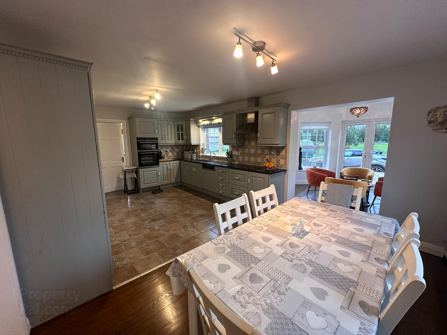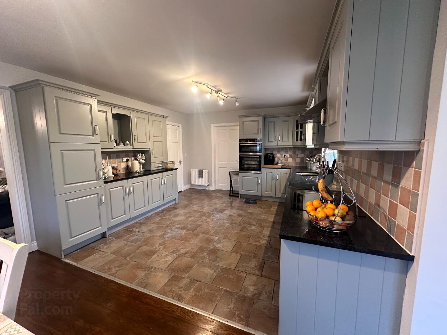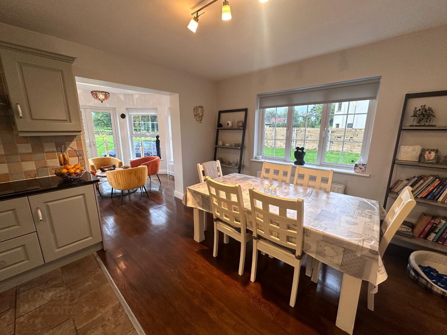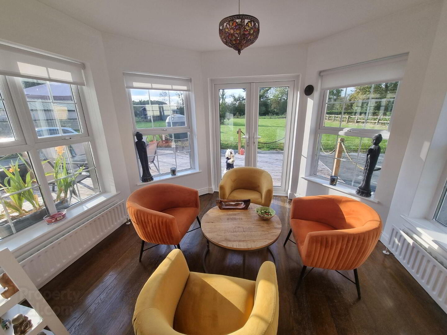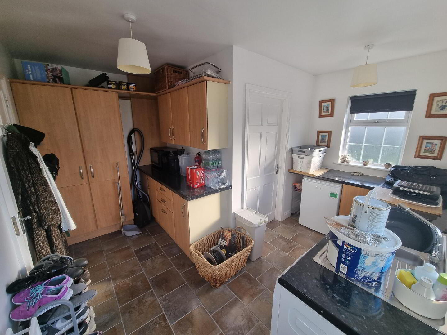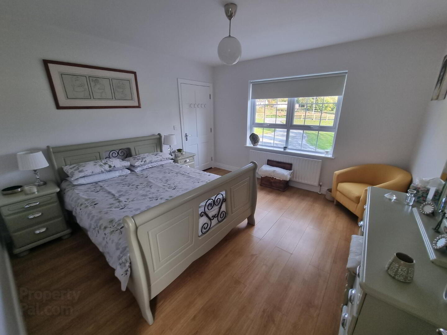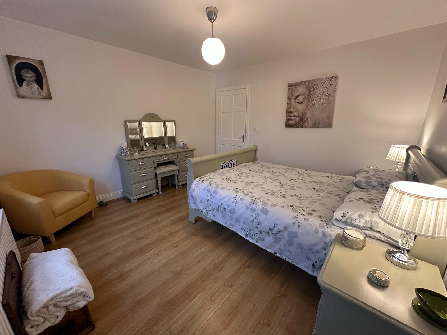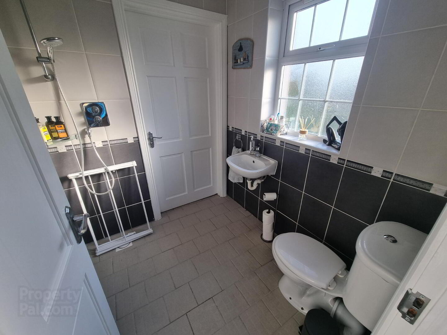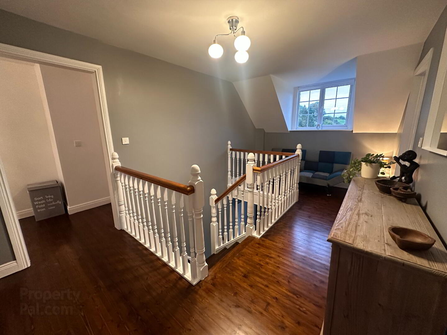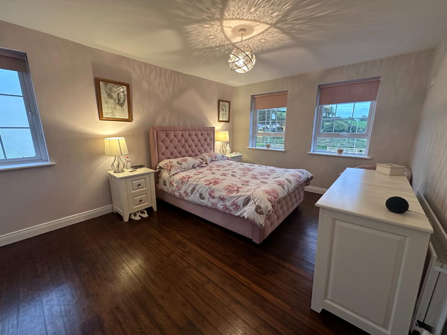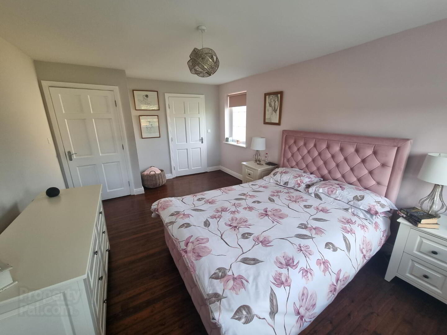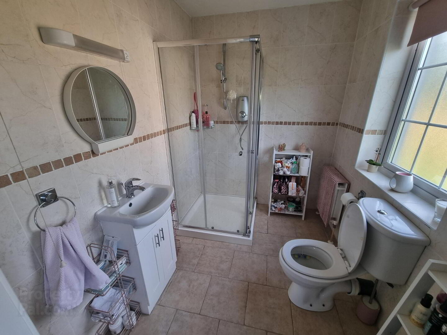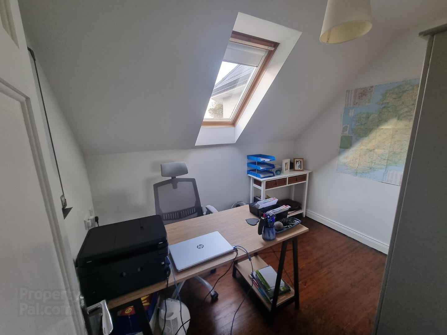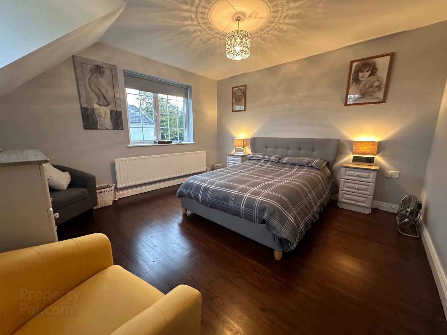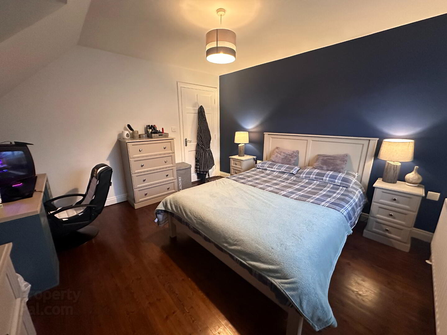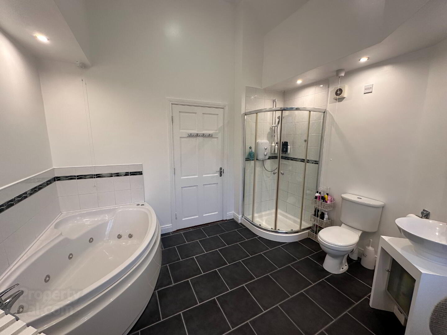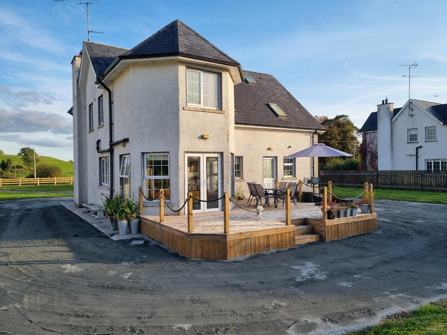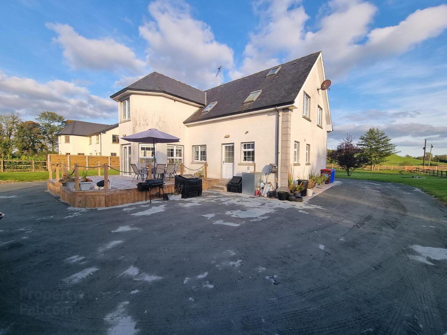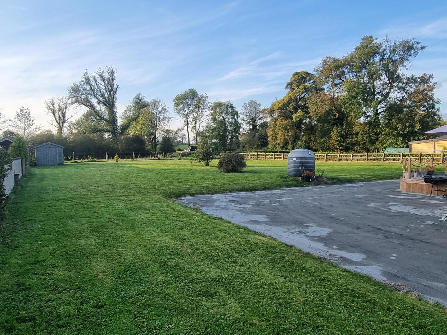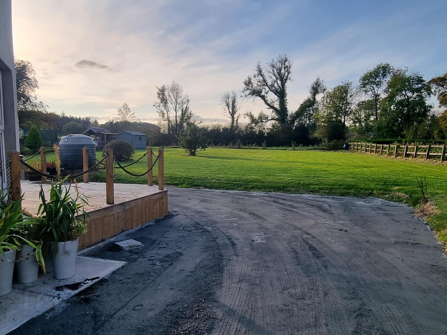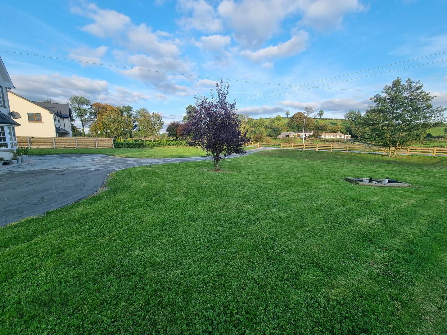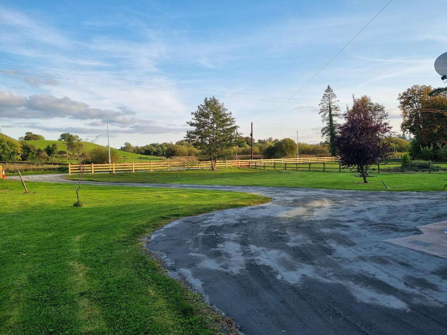Liseggerton
Clones, H23P798
5 Bed Detached House
Sale agreed
5 Bedrooms
3 Bathrooms
2 Receptions
Property Overview
Status
Sale Agreed
Style
Detached House
Bedrooms
5
Bathrooms
3
Receptions
2
Property Features
Size
175 sq m (1,883.7 sq ft)
Tenure
Freehold
Energy Rating

Heating
Oil
Property Financials
Price
Last listed at POA
Property Engagement
Views Last 7 Days
35
Views Last 30 Days
190
Views All Time
1,794
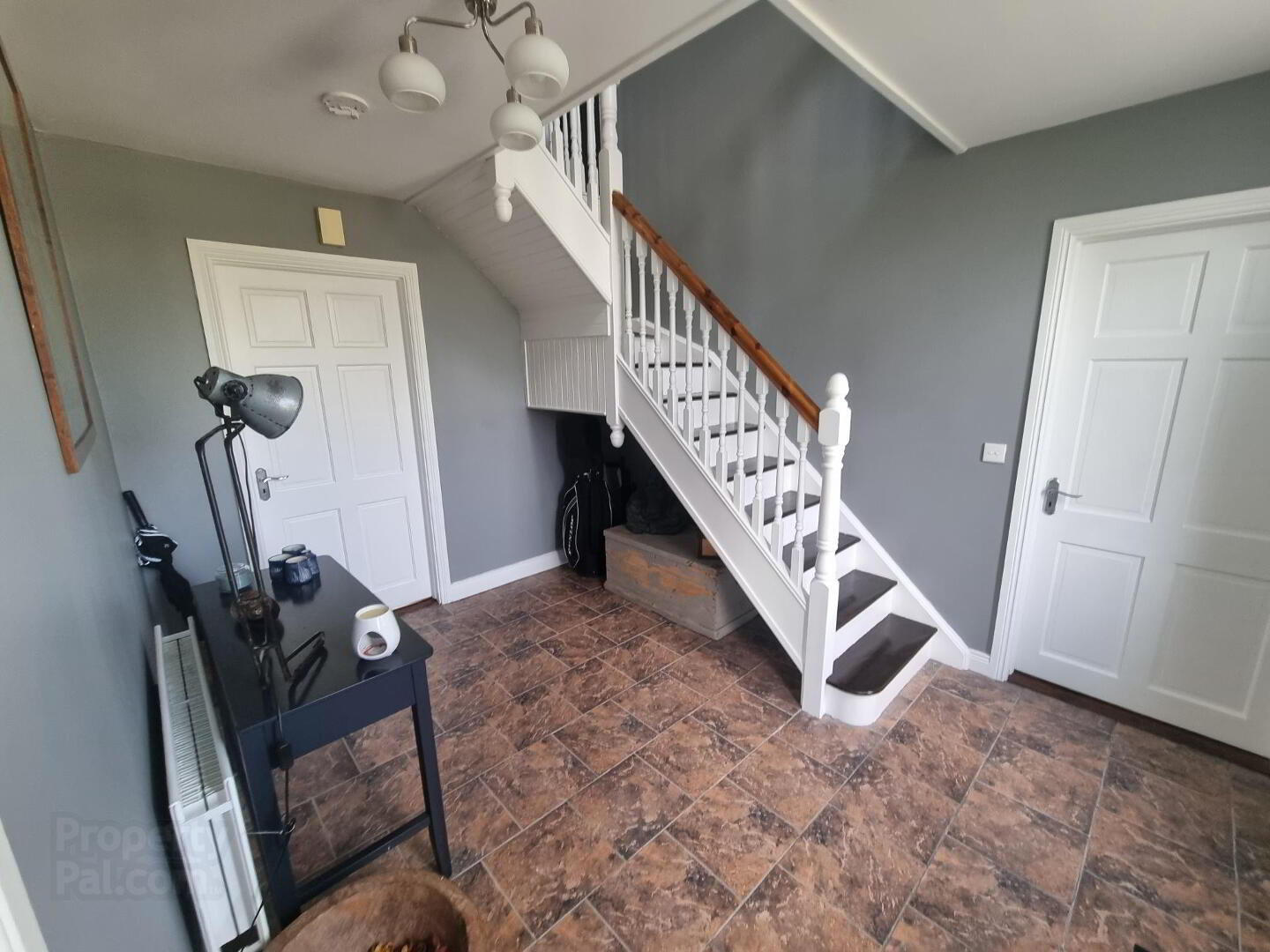
Liseggerton, Clones, set on a mature site at the end of a sweeping drive, is a charming, well maintained, substantial 5-bedroom detached residence.
This contemporary five-bedroom treasure offers c.175m² (c.1900ft2) of elegant, light-filled living space. This house radiates modern elegance in every area, from the large, light-filled bedrooms to the modern, fully-equipped kitchen that is the centre of the home. Large windows allow in an abundance of natural light, which makes the rooms feel airier and contemporary.
This property, which enjoys a prominent location, blends convenience and tranquility by providing access to local facilities, via Clones towns illuminated footpath, without compromising its serene, private country ambiance.
There is an adequate amount of space outside for families to gather and enjoy themselves or to host guests. This property is perfect if you're searching for an elegant location to upsize or even settle down.
This is a property not to be missed, early viewing is highly encouraged with the sole selling agent by appointment only.
Ground floor:
Entrance Hall: 3.00m x 3.90
Fan light style front door. Impressive entrance hall, with tiled flooring throughout.
Sitting Room: 3.51m x 4.75m
Comfortable sitting room, TV point – great views of the country side. Bay window, open hearth fire with marble surround. Sliding double doors to open plan, with kitchen/dining.
Kitchen / Dining Room: 6.61m X 3.86m
Extensive range of fitted high and low level units. Integrated double oven and hobs, dishwasher. Tiled flooring to kitchen area and beautiful timber flooring, flowing from the sitting room, extending to the dining area.
Utility Room: 3.77m X 1.82m
Fully fitted cupboards and worktops, with sink unit. Plumbed for washing machine. Access to ‘Jack & Jill’ shower room and separate door to rear garden.
Sun Lounge 2.89m x 3.46m
Lovely bright room, with double door access onto the raised decking and views over the entire rear garden.
Bedroom 1: 3.85m X 3.77m
Useful ground floor bedroom, with ‘Jack & Jill’ Ensuite (1.92m x 1.73m) comprising low flush w.c., pedestal whb and wheelchair accessible wet shower.
1st Floor:
Bedroom 2: 3.51m x 5.07m
Large double room, with attractive wooden flooring
Shower Ensuite (1.81m x 2.32m). Comprising low flush wc, pedestal whb and shower.
Bedroom 3: 3.76m x 3.88m
Double room, attractive wooden flooring.
Bedroom 4: 3.76m x 3.88m
Double room, attractive wooden flooring.
Bedroom 5/office 2.52m x 2.97m
Bathroom: 2.68m x 2.36m
Large family bathroom, comprising low flush wc., pedestal wash hand basin, corner Jacuzzi bath and separate electric shower enclosure. Ornate raised ceiling, with decorative edge down lighting.
Externals:
Front:
Extensive lawns, with planted shrubs and gravel driveway/parking.
Rear:
Set in lawn, with a raised decked area+. Ample parking for multiple vehicles, at the rear and sides of property.
BER Details
BER Rating: C1
BER No.: 111529061
Energy Performance Indicator: 172.71 kWh/m²/yr

