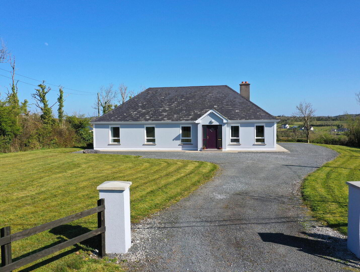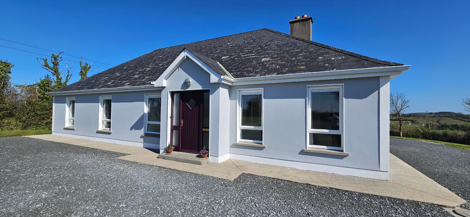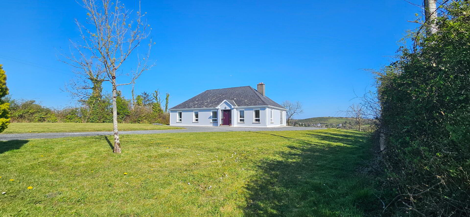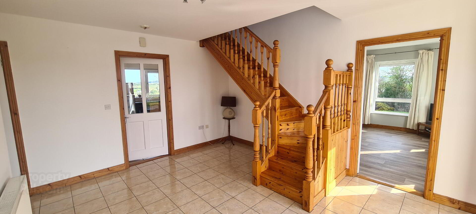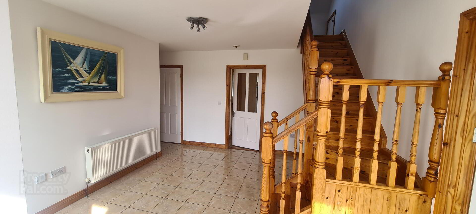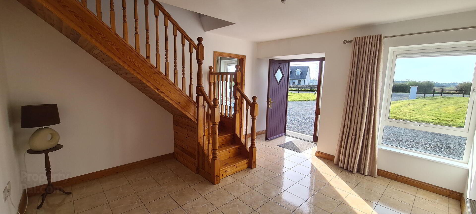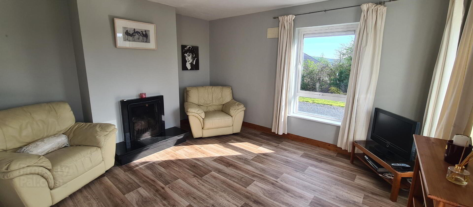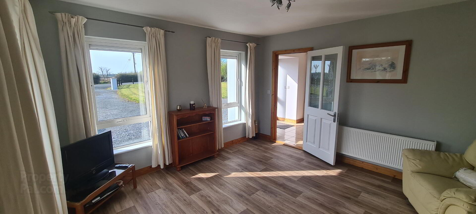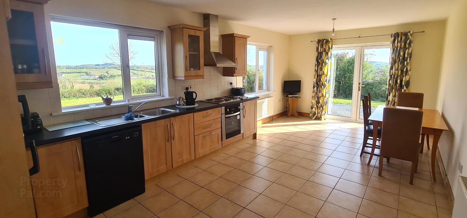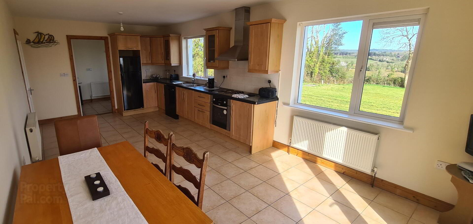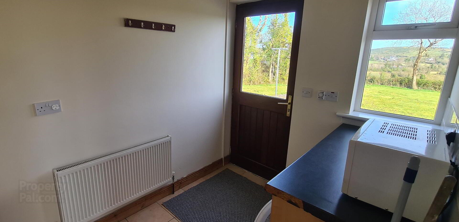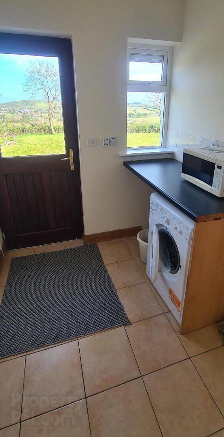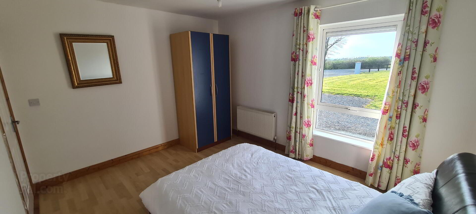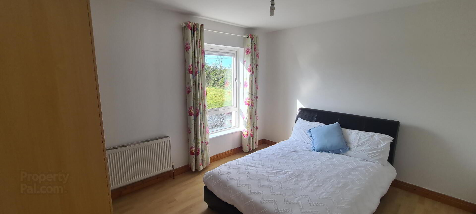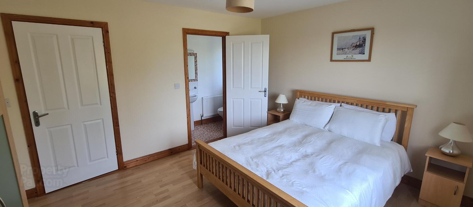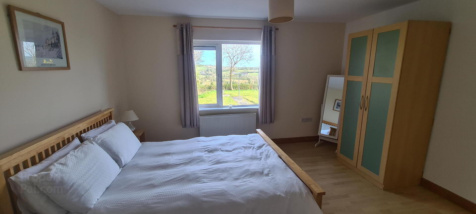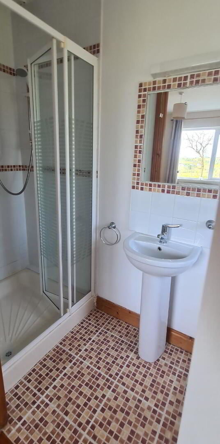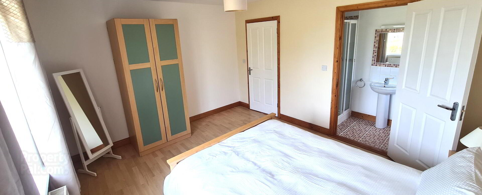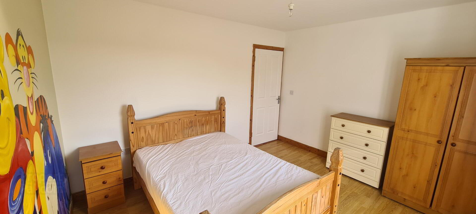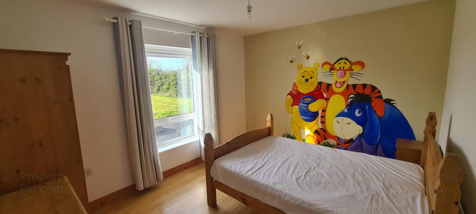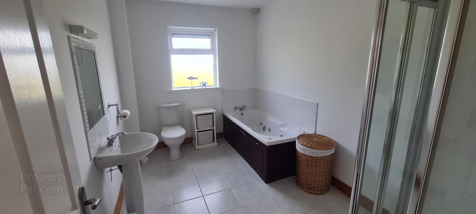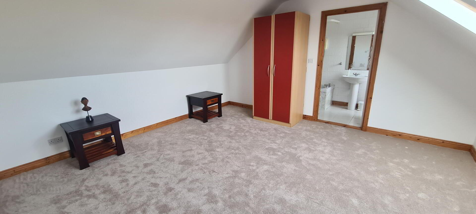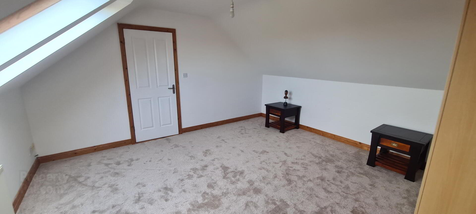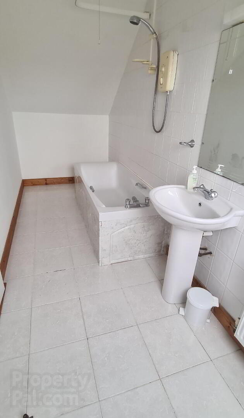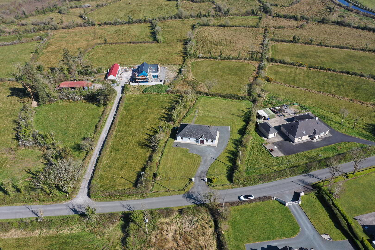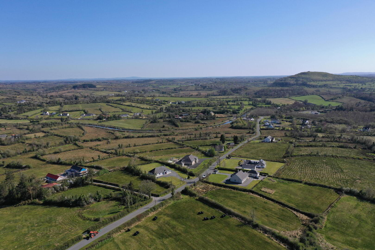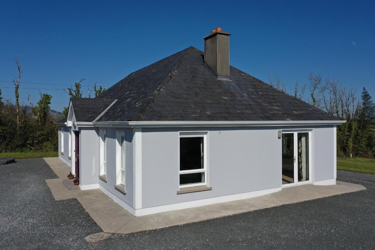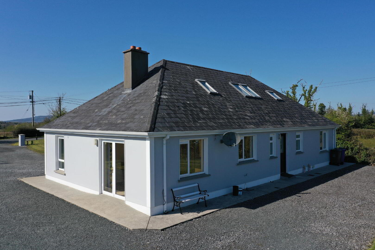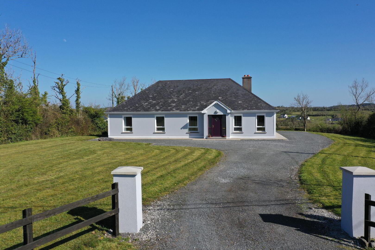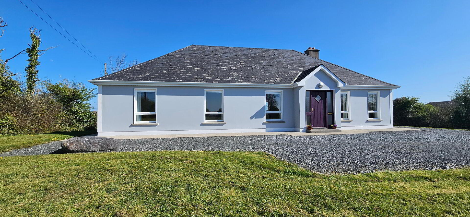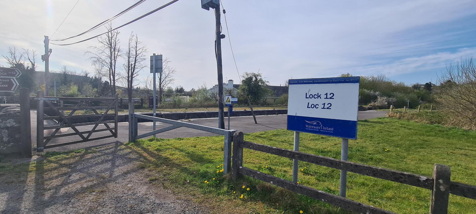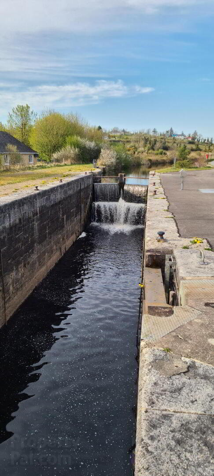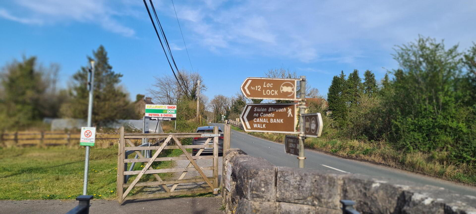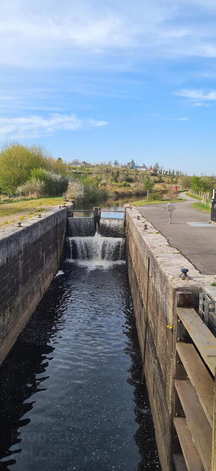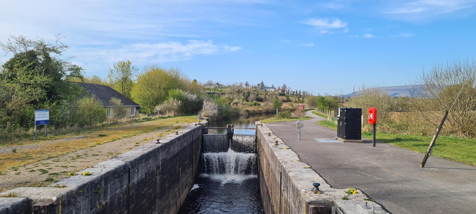Lisconor
Kilclare, Carrick-On-Shannon, N41FW01
4 Bed Detached House
Price €349,900
4 Bedrooms
2 Bathrooms
Property Overview
Status
For Sale
Style
Detached House
Bedrooms
4
Bathrooms
2
Property Features
Tenure
Not Provided
Energy Rating

Property Financials
Price
€349,900
Stamp Duty
€3,499*²
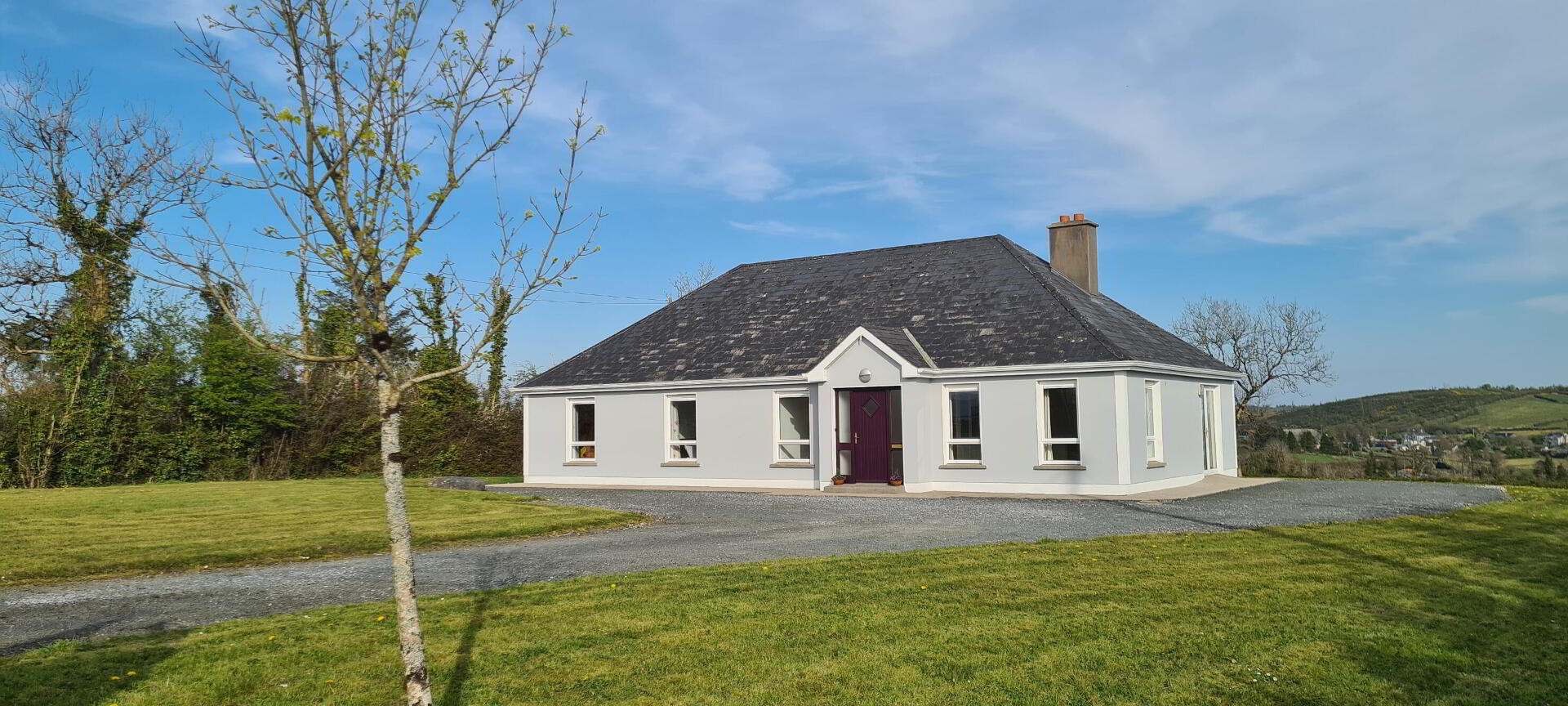
Features
- Large kitchen and dining area
- 4 large double bedrooms 2 of which are ensuite
- Large site
- Within easy driving distance of Carrick on shannon and Leitrim Village
- Septic Tank
- OFCH
- Mains Water
- Close to Carrick on Shannon and Leitrim Village
- Within easy distance to Shannon/Erne Waterway and Canal walks and cycleways
- Close to schools
Accommodation
Entrance Hall
4.31m x 3.78m Very spacious entrance hallway with tiled flooring, very bright space with window to the front, door leading to sitting room, stairs to first floor.
Living Room
4.47m x 4.01m Large living room to the front of the house with window overlooking the garden and also with window to the side, open fireplace with granite hearth, radiator, power points and tv point, radiator, glass door to hallway.
Kitchen/Dining Area
6.71m x 3.54m Large very bright kitchen and dining area at the rear of the house ideal for entertaining family and friends, fitted kitchen with lots of storage space, plumbed for dishwasher, single drainer sink, electric hob and oven, tiled floor and tiled over countertop, power and tv points, door leading to separate utility room, patio doors leading to side of house and 2 no. windows.
Utility Room
2.70m x 1.94m Separate utility room off the kitchen and dining area, tiled floor, tiled over counter, door and window at rear, door leading from kitchen.
Bedroom 1
3.84m x 3.19m Double bedroom to front of the house, laminated flooring, radiator, power points, radiator, window to front, bright bedroom.
Bathroom
3.69m x 2.41m Very large bathroom with bath, electric shower, window, radiator, very large bathroom, window to rear.
Bedroom 2
3.81m x 3.16m Double bedroom with laminated flooring, big window to front garden, very bright room, radiator and power points.
Bedroom 3
4.21m x 3.55m Master bedroom with ensuite to the rear, laminated flooring, large window to the rear, radiator, power points.
En-Suite 1
2.80m x 0.96m Ensuite with whb, wc, power shower, radiator, window.
Landing
4.57m x 2.19m Landing area with carpet, telephone and power points, could be used as space for a home office, velux window.
Bedroom 4
4.46m x 4.35m Very large bedroom which has been newly carpeted, velux windows, very spacious and bright, radiator, tv and power points, door to large ensuite.
En-Suite 2
4.58m x 1.49m Large ensuite with bath and shower over, whb, wc mirror and shaver light, radiator and velux window, tiled flooring, tiled wall.
Outside
Canal Views Very large gardens Lots of parking space Private SettingDirections
N41FW01

Click here to view the 3D tour
