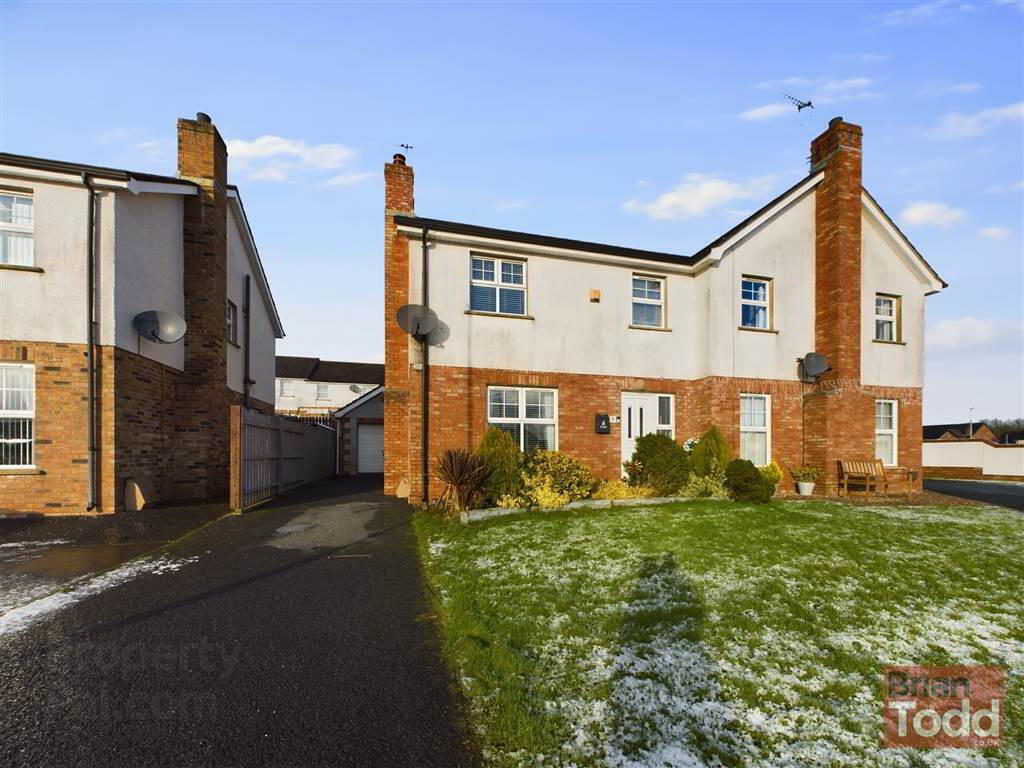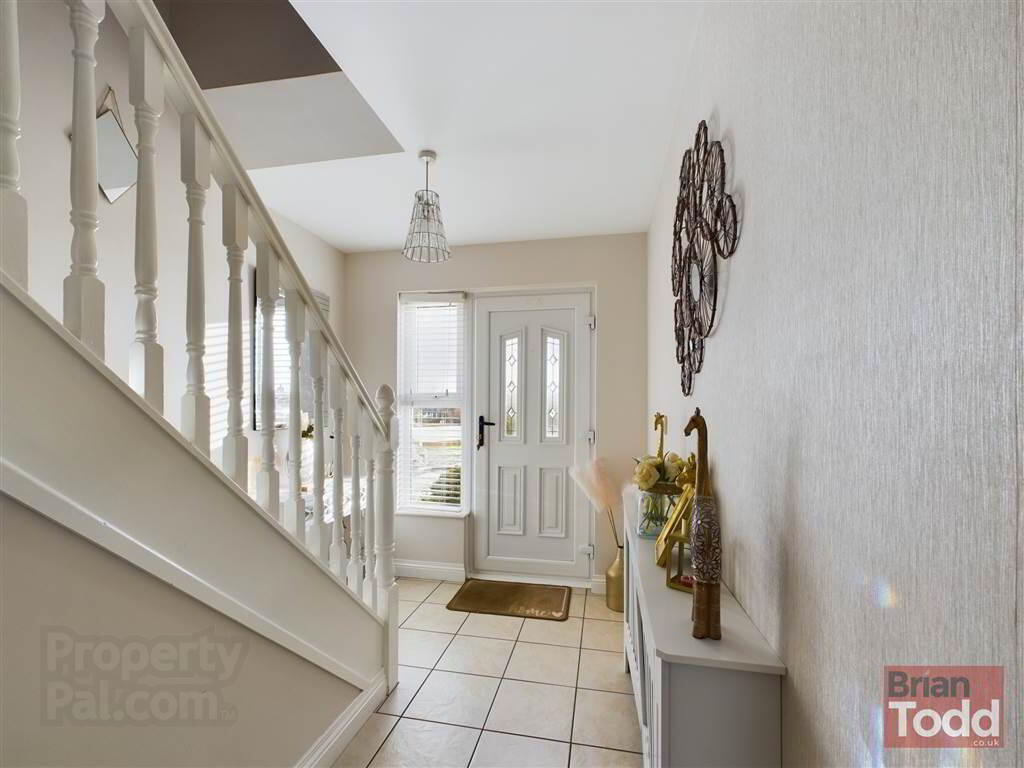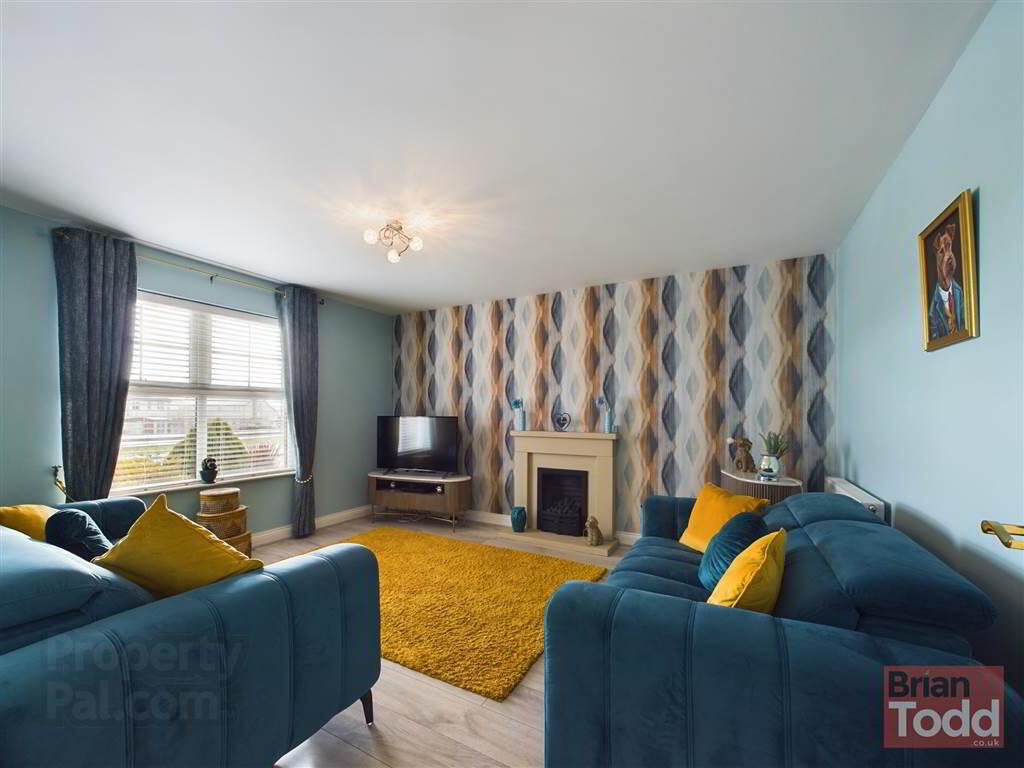


Lindara Close,
Larne, BT40 2FG
3 Bed Semi-detached House
Sale agreed
3 Bedrooms
1 Bathroom
1 Reception
Property Overview
Status
Sale Agreed
Style
Semi-detached House
Bedrooms
3
Bathrooms
1
Receptions
1
Property Features
Tenure
Not Provided
Energy Rating
Heating
Gas
Broadband
*³
Property Financials
Price
Last listed at Offers Around £162,500
Rates
£930.33 pa*¹
Property Engagement
Views Last 7 Days
311
Views Last 30 Days
1,740
Views All Time
2,737

Features
- CONTEMPORARY STYLE SEMI DETACHED VILLA
- GAS FIRED CENTRAL HEATING
- U.P.V.C DOUBLE GLAZING
- LOUNGE
- DOWNSTAIRS GUEST W.C.
- MODERN FITTED KITCHEN - INTEGRATED APPLIANCES
- CASUAL DINING AREA
- THREE BEDROOMS - ONE WITH DRESIING ROOM
- MODERN BATHROOM WITH WHITE SUITE AND SEPARATE SHOWER CUBICLE
- GARAGE WITH ROLLER DOOR AND TAR MAC DRIVEWAY
- FRONT GARDEN IN LAWN
- ENCLOSED REAR GARDEN WITH RAISED PAVIOUR PATIO FEATURE
- HIGH STANDARD OF SPECIFICATION THROUGHOUT
Providing deceptively spacious family living accommodation, the property comprises of a lounge, modern fitted kitchen with integrated appliances, casual dining area, downstairs guest W.C., three bedrooms, dressing room, with plumbing for an ensuite shower room, bathroom with modern white suite and separate shower cubicle.
Externally, the property has a front garden in lawn, enclosed, low maintenance rear garden, spacious tar mac driveway and detached garage with roller door.
This contemporary style semi detached villa is sure to impress.
Highly recommended, viewing is strictly by appointment only through Agents.
Ground Floor
- ENTRANCE HALL:
- Floor tiling.
- GUEST W.C
- Incorporating W.C. and wash hand basin.
- LOUNGE:
- Laminate wood flooring. Feature fireplace.
- KITCHEN:
- Luxury fitted kitchen, incorporating integrated gas hob, electric oven and chrome/glass extractor fan. Fiited sink unit. Plumbed for automatic washing machine and vented tumble dryer. Fitted breakfast bar. Tiled flooring. Casual dining area. Patio doors to rear area.
First Floor
- BATHROOM:
- White suite, featuring low level W.C., vanity wash hand basin, panelled bath and shower cubicle. Wall tiling.
- BEDROOM (1):
- Laminate wood flooring.
- DRESSING ROOM:
- Plumbing available for ensuite.
- BEDROOM (2):
- Laminate wood flooring.
- BEDROOM (3):
- Laminate wood flooring.
Outside
- GARAGE:
- Roller door. Driveway.
- GARDENS:
- Front garden, in lawn.
Private rear area, featuring a raised paviour patio area.
Directions
Larne

Click here to view the 3D tour




