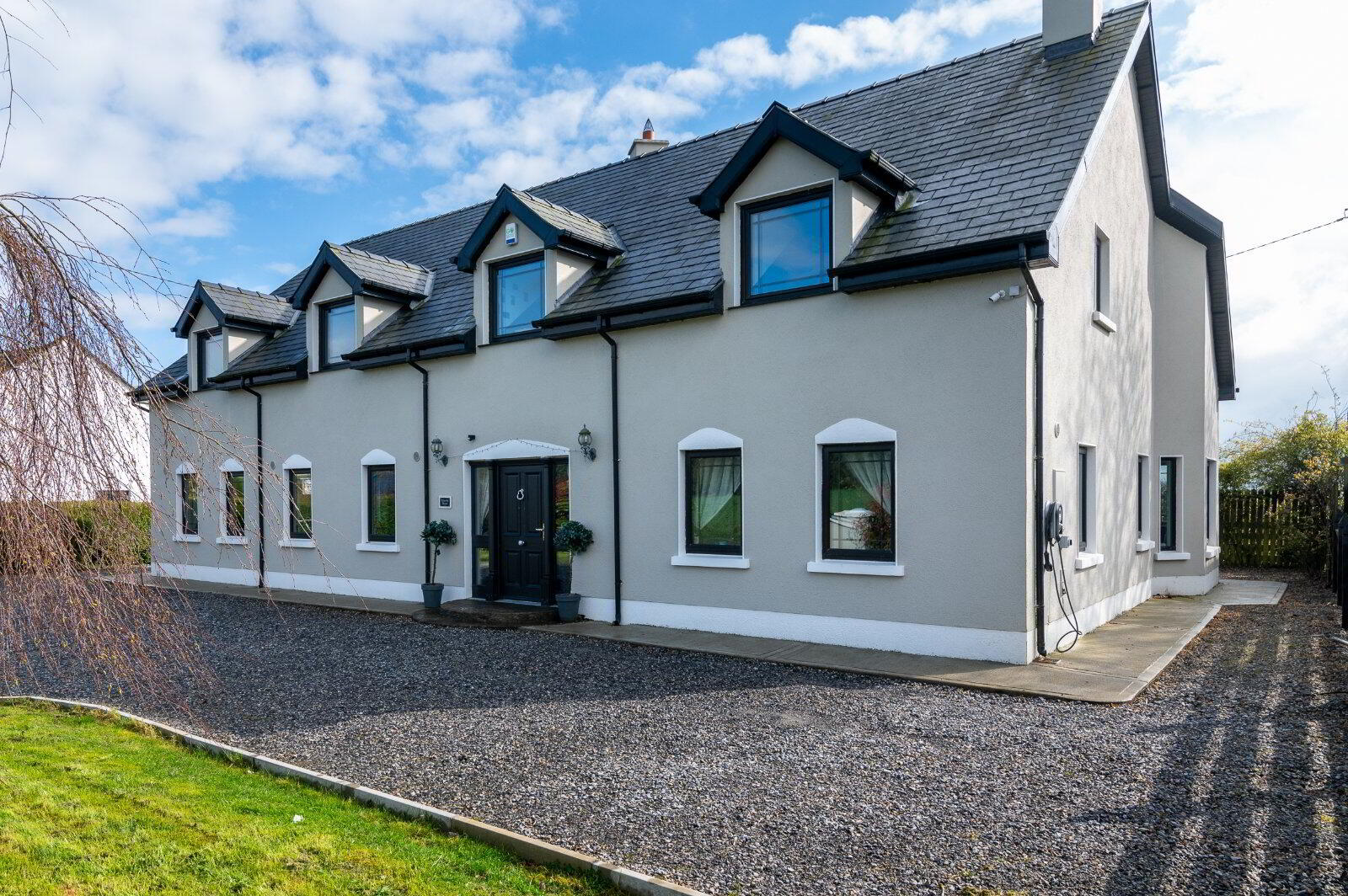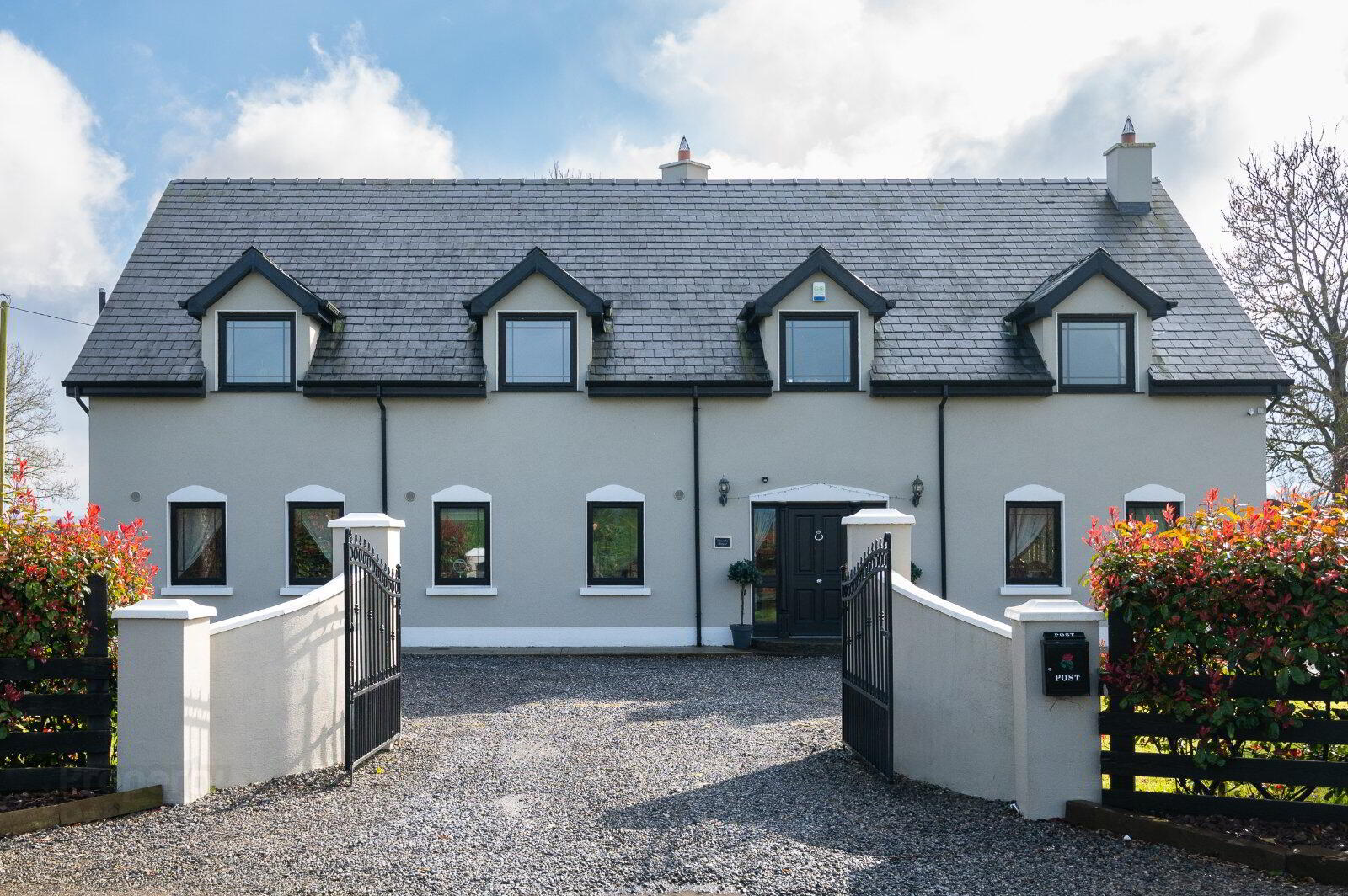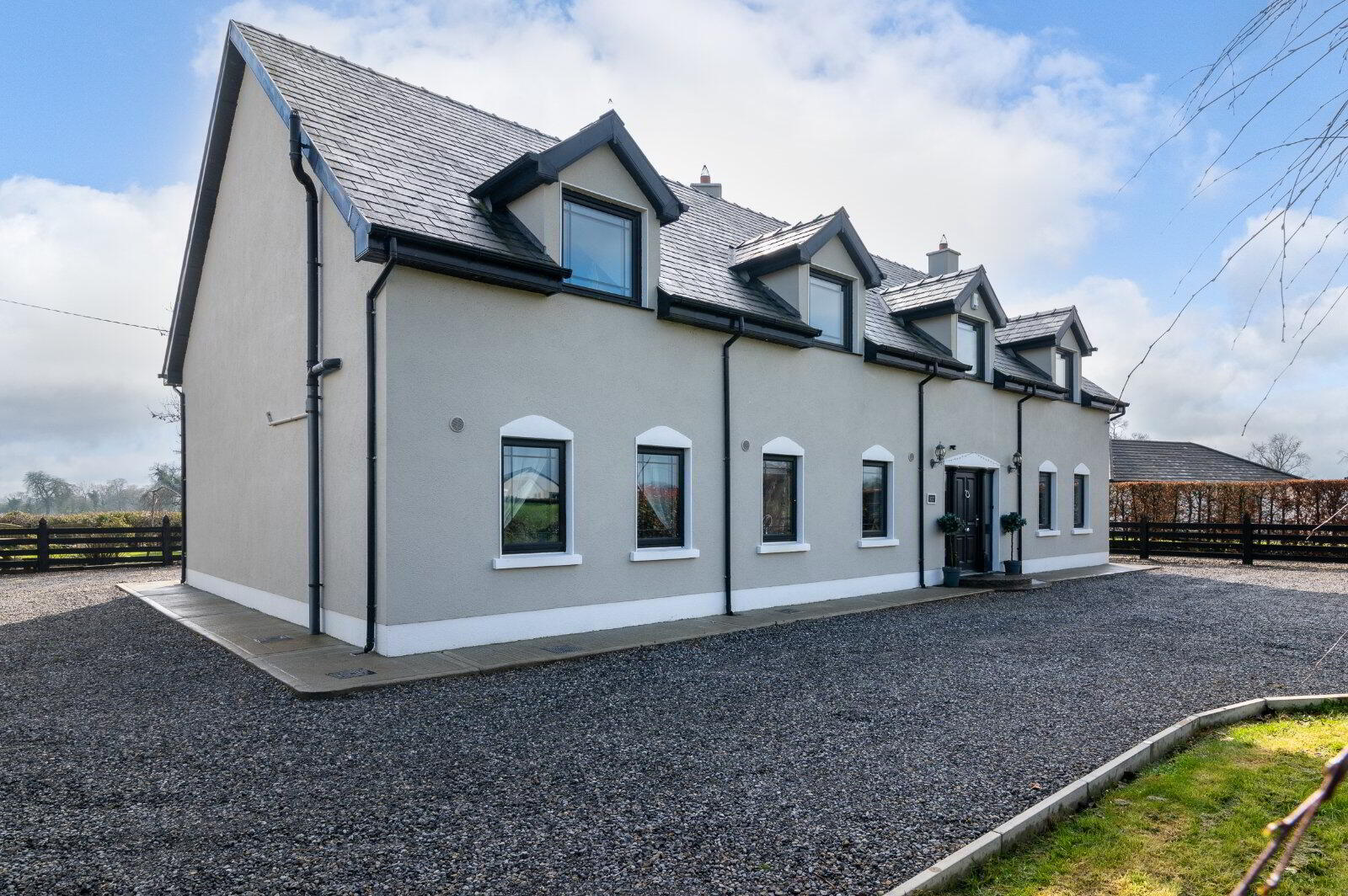


Lincoln House, Cappincur,
Tullamore, R35E067
6 Bed House
Asking Price €500,000
6 Bedrooms
5 Bathrooms
2 Receptions
Property Overview
Status
For Sale
Style
House
Bedrooms
6
Bathrooms
5
Receptions
2
Property Features
Tenure
Not Provided
Energy Rating

Property Financials
Price
Asking Price €500,000
Stamp Duty
€5,000*²
Rates
Not Provided*¹
Property Engagement
Views Last 7 Days
32
Views Last 30 Days
183
Views All Time
1,497
 Welcome to Lincoln House, an exquisite six bedroom detached family residence presented exclusively by DNG Kelly Duncan. Nestled on a secluded private site just moments away from Tullamore town centre, this majestic home epitomizes luxury living at its finest. Built in 2010, this remarkable property spans an impressive 414 square meters across three meticulously designed floors, occupying a gated private site of over half an acre. Upon entry, you're greeted by a grand Entrance Hallway, leading to a comfortable Sitting Room, a serene Sun Room, and an inviting Open Plan Kitchen/Breakfast Room. The Dining Room offers the perfect setting for formal gatherings, while a Ground Floor Guest Bedroom complete with ensuite bathroom ensures comfort and convenience. Additionally, a versatile Home Office (Bedroom 6), Utility Room/Rear Hallway, and Guest Toilet complete the ground floor layout. Ascending to the first floor, a spacious and light-filled Landing/Lounge Area welcomes you, leading to Four Double Bedrooms. Two of these bedrooms boast luxurious en-suites, while one features a walk-in wardrobe, offering ample storage space. Completing this floor is a lavish Family Bathroom, adorned with a freestanding roll-top bath, perfect for indulgent relaxation. Venture to the second floor to discover two converted attic spaces, ideal for a home office, gym, or yoga studio, providing endless possibilities for customization. Outside, the property offers ample off-street parking across gravel drives, while the beautifully mature site boasts uninterrupted views of the surrounding countryside, creating a tranquil oasis. Viewings for this extraordinary property are available by appointment only through the Sole Selling Agents, DNG Kelly Duncan. To arrange your private viewing, please contact us at 057 93 25050 or via email at [email protected]. Don't miss your chance to experience the unparalleled luxury of Lincoln House.
Welcome to Lincoln House, an exquisite six bedroom detached family residence presented exclusively by DNG Kelly Duncan. Nestled on a secluded private site just moments away from Tullamore town centre, this majestic home epitomizes luxury living at its finest. Built in 2010, this remarkable property spans an impressive 414 square meters across three meticulously designed floors, occupying a gated private site of over half an acre. Upon entry, you're greeted by a grand Entrance Hallway, leading to a comfortable Sitting Room, a serene Sun Room, and an inviting Open Plan Kitchen/Breakfast Room. The Dining Room offers the perfect setting for formal gatherings, while a Ground Floor Guest Bedroom complete with ensuite bathroom ensures comfort and convenience. Additionally, a versatile Home Office (Bedroom 6), Utility Room/Rear Hallway, and Guest Toilet complete the ground floor layout. Ascending to the first floor, a spacious and light-filled Landing/Lounge Area welcomes you, leading to Four Double Bedrooms. Two of these bedrooms boast luxurious en-suites, while one features a walk-in wardrobe, offering ample storage space. Completing this floor is a lavish Family Bathroom, adorned with a freestanding roll-top bath, perfect for indulgent relaxation. Venture to the second floor to discover two converted attic spaces, ideal for a home office, gym, or yoga studio, providing endless possibilities for customization. Outside, the property offers ample off-street parking across gravel drives, while the beautifully mature site boasts uninterrupted views of the surrounding countryside, creating a tranquil oasis. Viewings for this extraordinary property are available by appointment only through the Sole Selling Agents, DNG Kelly Duncan. To arrange your private viewing, please contact us at 057 93 25050 or via email at [email protected]. Don't miss your chance to experience the unparalleled luxury of Lincoln House. Rooms
Entrance Hall
7.92m x 4.85m
Composite front door complete with sidelights, marble flooring, two radiators, feature solid timber staircase, ample sockets & phone point.
Sitting Room
7.31m x 4.66m
Light filled triple aspect with laminate timber flooring, solid fuel stove, two radiators, ample sockets, tv point, open to sunroom.
Sun Room
2.90m x 2.76m
Triple aspect with laminate timber floor continued from sitting room, radiator & ample sockets.
Kitchen/Breakfast Room
7.23m x 4.60m
Marble flooring continued from entrance hallway, contemporary fitted kitchen with solid wood countertops, breakfast bar and centre island, six ring Rangemaster stove with extractor fan, integrated dishwasher, Belfast sink, radiator, plumbed for American Fridge Freezer.
Dining Room
4.36m x 4.26m
Marble flooring continued from kitchen/breakfast room, radiator & ample sockets.
Utility Room
2.16m x1.87m
Marble floor continued from kitchen/breakfast room, ample storage with solid wood countertops, four zone heating controls, plumbed for washing machine, alarm control panel & rear door.
Guest Toilet
2.16m x 0.93m
Marble flooring continued from utility room, wash hand basin, toilet, radiator, window & globe light.
Home Office
3.87m x 2.77m
Front aspect ground floor Home Office/Bedroom 6 complete with solid oak timber flooring, radiator, ample sockets & phone point.
Guest Bedroom
5.20m x 4.36m
Front aspect ground floor guest bedroom with laminate timber flooring, radiator, ample sockets & tv point.
Ensuite Bathroom
3.87m x 1.67m
Tiled floor, mains power shower with rainfall shower head, wash hand basin, toilet, radiator & window.
Landing
11.00m x 3.57m
Carpet & radiator.
Lounge
3.62m x 3.44m
Carpet & radiator, a perfect spot enjoy a book!
Bedroom 1
5.53m x 4.83m
Dual aspect split level with a blend of laminate timber flooring and carpet, radiator, ample sockets & tv point.
Ensuite Bathroom
4.55m x 3.30m
Tiled floor, free standing roll top bath with blender taps and shower, mains power shower with rainfall showerhead, wash hand basin, toilet, radiator & window.
Walk In Wardrobe
3.95m x 2.00m
Laminate timber flooring, ample shelving & hanging storage.
Bedroom 2
5.42m x 3.95m
Rear aspect with laminate timber flooring, wash hand basin with vanity, radiator, ample sockets & tv point.
Bedroom 3
4.15m x 3.62m
Front aspect with laminate timber flooring, wash hand basin with vanity, radiator, ample sockets & tv point.
Bedroom 4
4.24m x 4.22m
Rear aspect with laminate timber flooring, radiator, ample sockets & tv point.
Ensuite Bathroom
2.36m x 2.20m
Tiled floor, electric power shower, wash hand basin, toilet, radiator, globe light & extractor fan.
Bathroom
4.22m x 3.38m
Laminate timber floor, free standing roll top bath with blender taps and shower, wash hand basin with vanity, electric power shower with rainfall shower head, radiator, downlighters & window.
Attic Room 1
9.88m x 4.40m
Converted attic space with carpet, there radiators, downlighters, tv point, ample sockets & Velux roof light.
Attic Room 2
5.10m x 4.40m
Carpet, Velux roof light, radiator, ample sockets, tv point downlighters & access to attic space.


