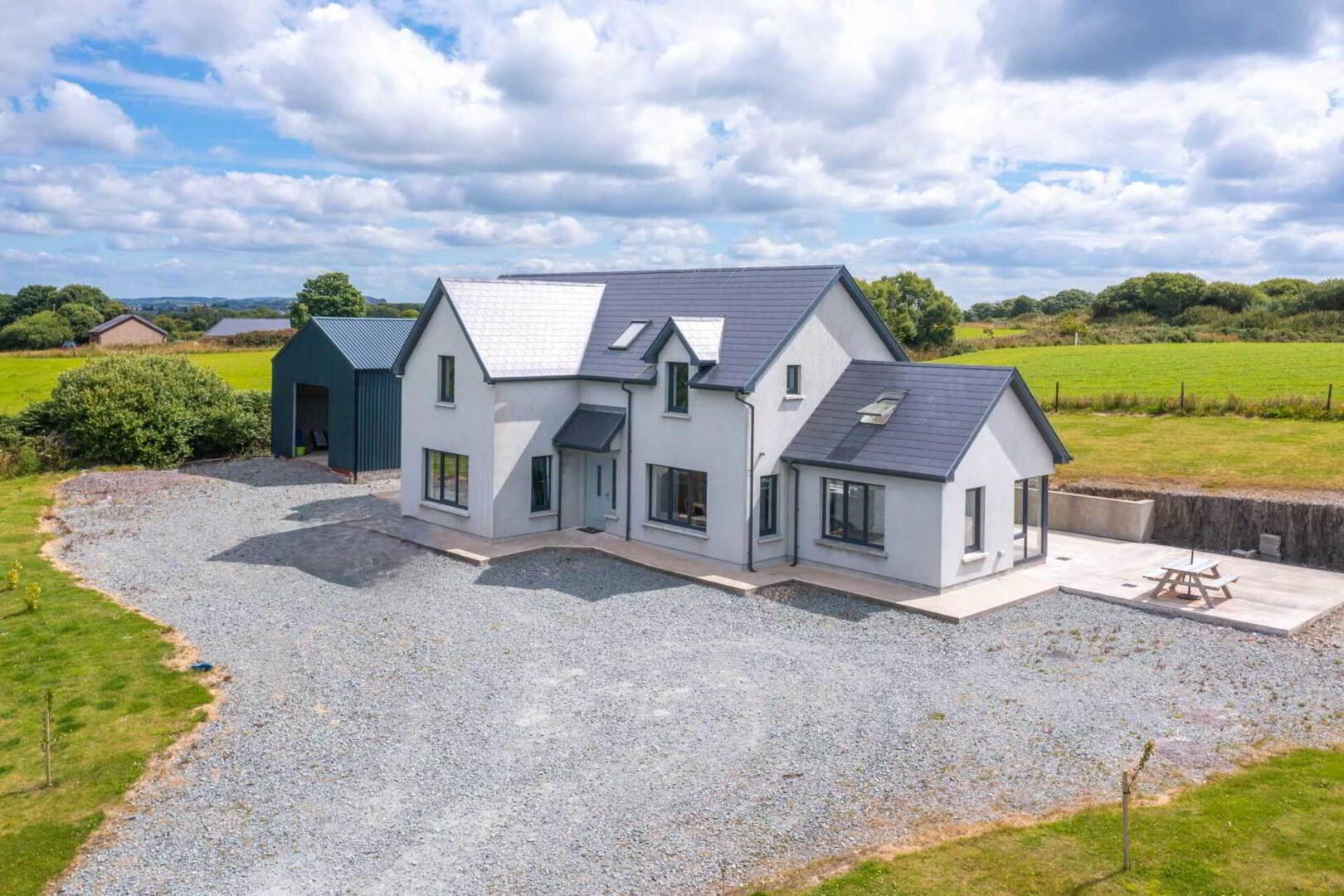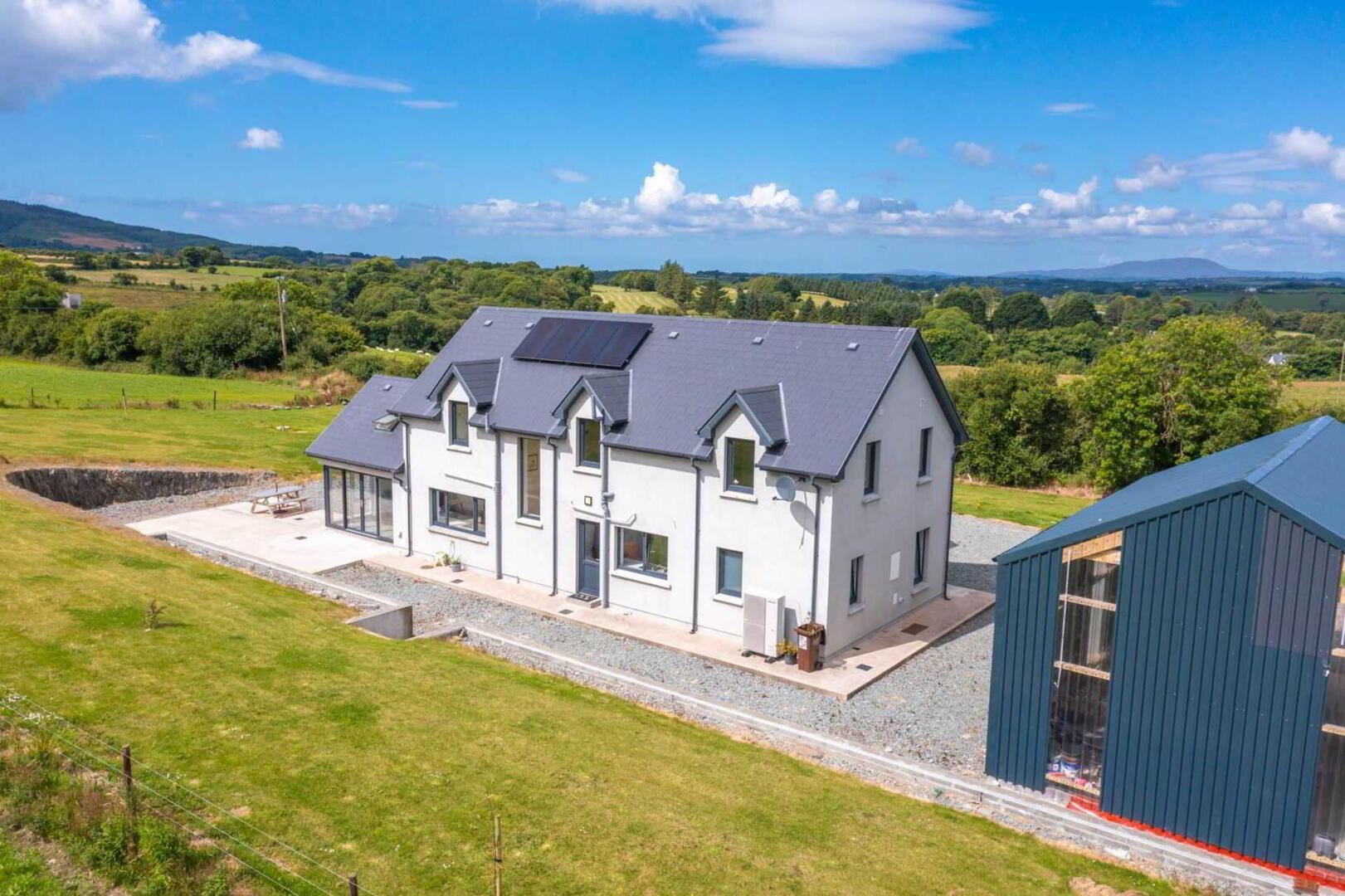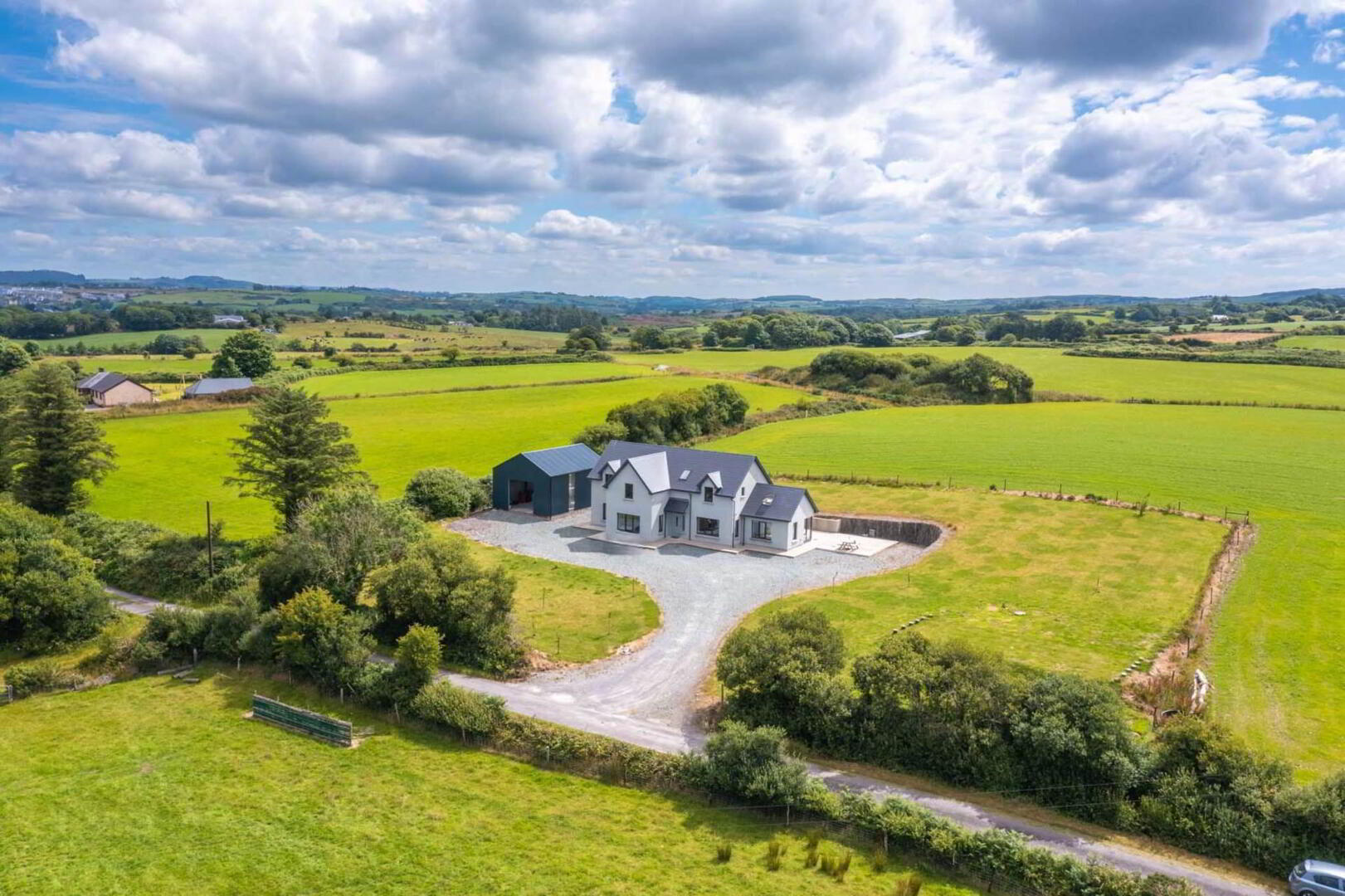


Licknavar
Skibbereen, P81TK40
5 Bed Detached House
Guide Price €495,000
5 Bedrooms
3 Bathrooms
1 Reception
Property Overview
Status
For Sale
Style
Detached House
Bedrooms
5
Bathrooms
3
Receptions
1
Property Features
Tenure
Freehold
Energy Rating

Property Financials
Price
Guide Price €495,000
Stamp Duty
€4,950*²
Rates
Not Provided*¹
Property Engagement
Views Last 7 Days
42
Views Last 30 Days
235
Views All Time
943
 Superior property situated in a very pleasant location near Skibbereen town with views over the countryside and Skibbereen Golf Course.
Superior property situated in a very pleasant location near Skibbereen town with views over the countryside and Skibbereen Golf Course. Built in 2022, the property was finished to a high standard and measures c. 2,200, sq ft. Boasting a warm and contemporary finish throughout, complemented by solid oak doors and an oak stairs. The accommodation is spacious and well laid out.
The ground floor comprises of a bright kitchen/dining area with sunroom off, living room, large utility room with a wc and bedroom with ensuite shower room. On the first floor, there are a further four bedrooms and family bathroom. The master bedroom features an ensuite and walk-in dressing room.
With an impressive A2 BER, the residence has several notable features such as an Air to Water heating system, PV panels, a heat recovery system, underfloor heating and electric Velux windows with rain sensors.
Situated on c. 0.75 acres, the grounds are laid out mainly in lawn with hedging. The property also benefits from having a large, detached shed.
This would make an ideal family residence, in a very peaceful location yet within easy reach of the town centre, where there are a selection of schools, banks, shops, cafes and restaurants.
The popular harbour village of Baltimore is also nearby. It has calm sailing waters and acts as the main ferry point for the Islands, also boasting a selection of good pubs and restaurants.
Accommodation:
Ground Floor
Kitchen/Dining Area: 6.0m x 4.1m.
Fitted kitchen with integrated appliances, central island, five-ring gas hob.
Sunroom: 4.0m x 4.3m.
Living Room: 4.4m x 4.0m. Large picture window.
Bedroom 5: 3.7m x 3.7m.
Ensuite: 2.3m x 1.9m.
Wc, wash hand basin and shower.
Utility: 4.2m x 3.3m.
Plumbed for washer/dryer, storage, access to rear.
WC: 2.1m x 1.7m. Wc and wash hand basin.
First Floor
Master Bedroom: 3.9m x 4.1m.
Ensuite: 2.3m x 2m.
Wc, wash hand basin and shower.
Bedroom 2: 4.0m x 3.2m.
Bedroom 3: 4.1m x 2.9m.
Bedroom 4: 5.4m x 3.0m.
Bathroom: 3.3m x 1.9m.
Wc, wash hand basin, bath, shower cubicle.
Attic: Fully floored.
Services:
Air to water heating system
Bio cycle unit
Mains water
Heat recovery system
BER Details:
BER: A2
BER No:
EPI: kWh/m2/yr
Title:
Freehold
what3words /// sadness.patrolling.overstated
Notice
These particulars are for guidance only. Any description or information given should not be relied on as a statement or presentation of fact or that the property or its services are in good condition.


