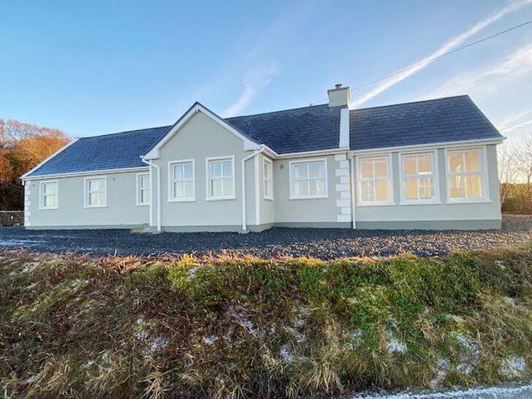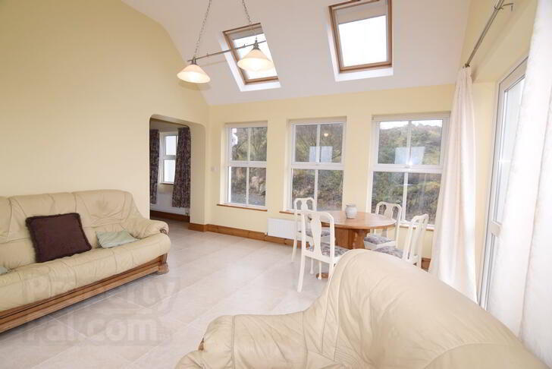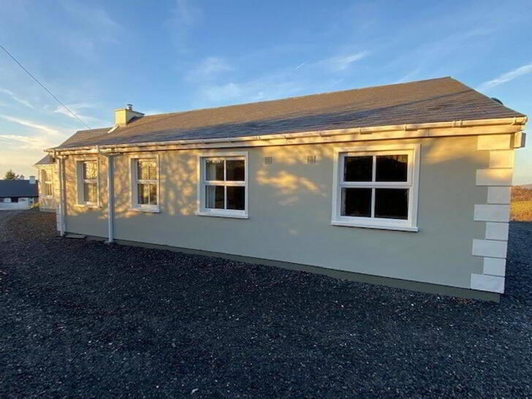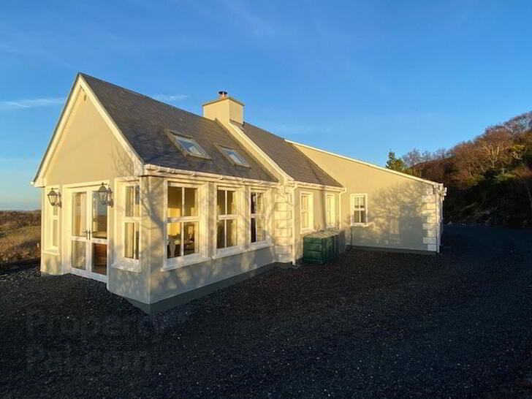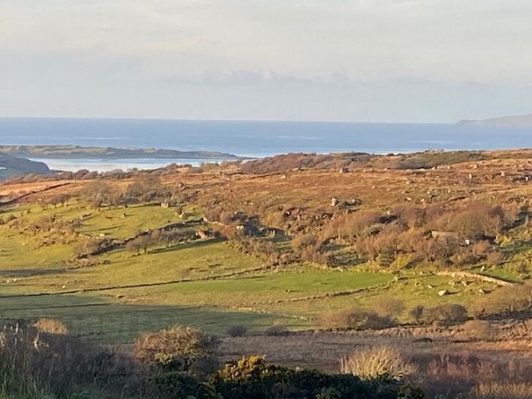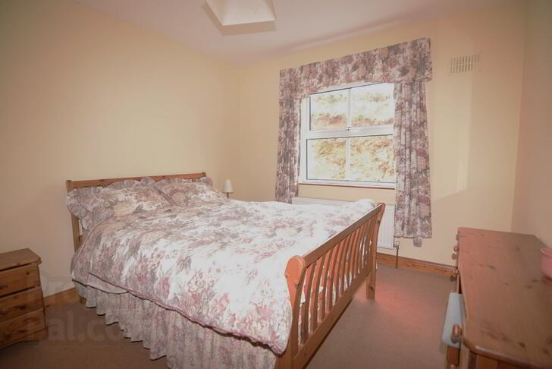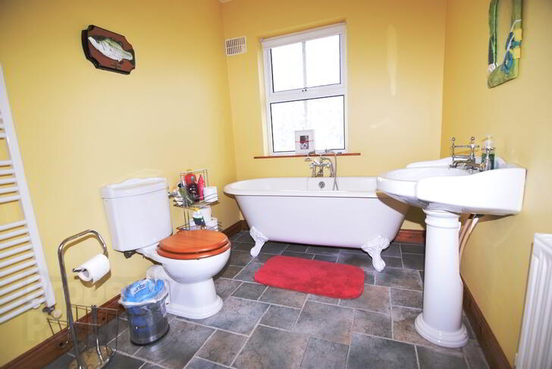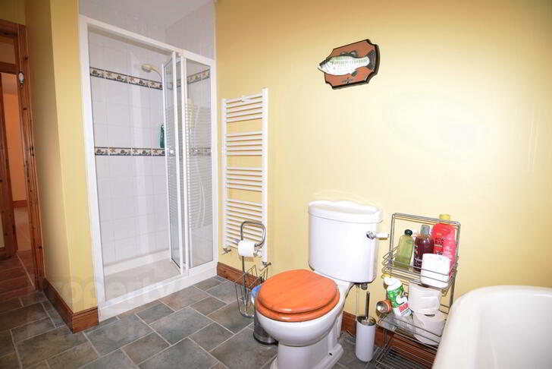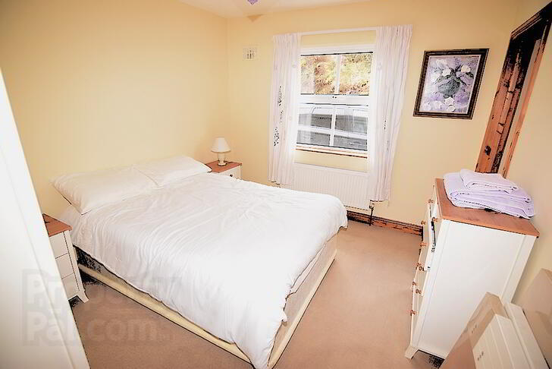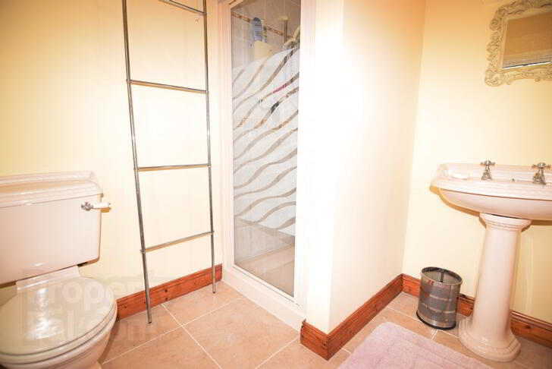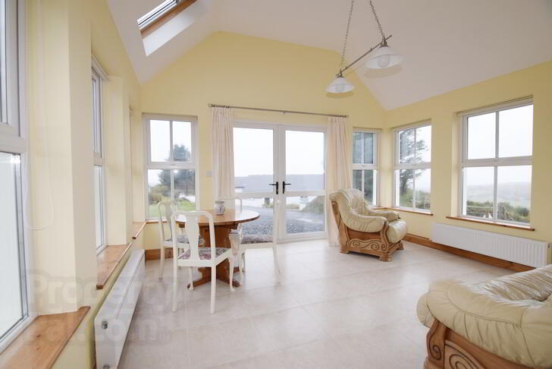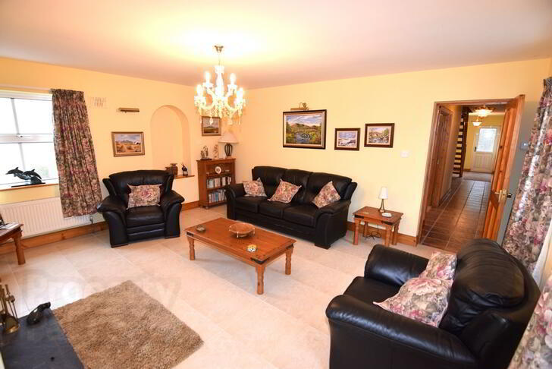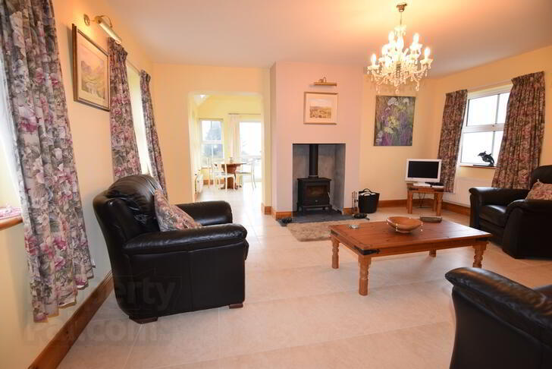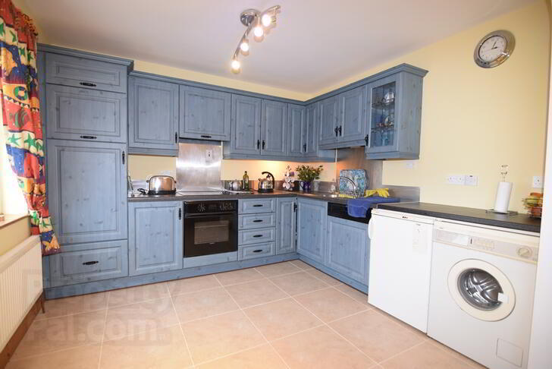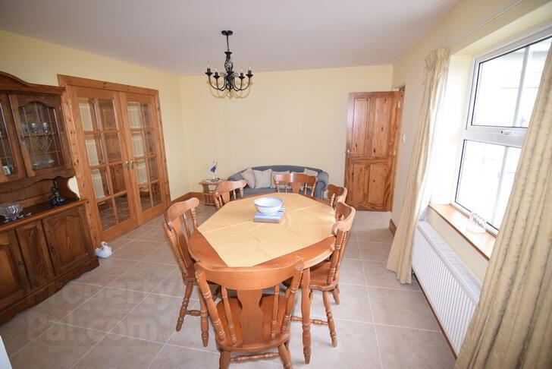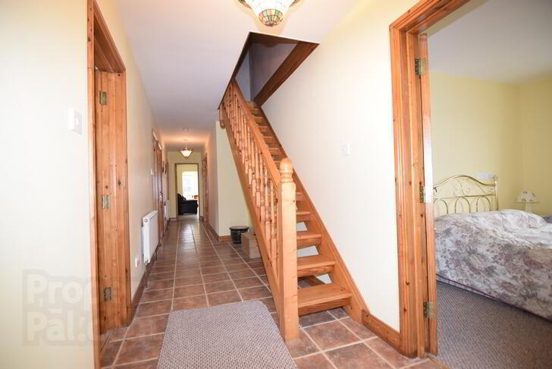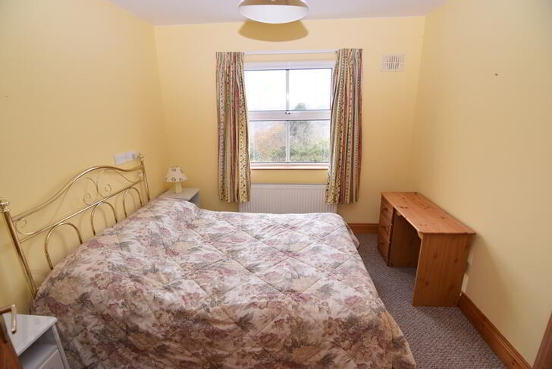Letterilly
Glenties, F94W7Y8
3 Bed Detached House
Price €285,000
3 Bedrooms
2 Bathrooms
Property Overview
Status
For Sale
Style
Detached House
Bedrooms
3
Bathrooms
2
Property Features
Tenure
Not Provided
Property Financials
Price
€285,000
Stamp Duty
€2,850*²
Property Engagement
Views Last 7 Days
75
Views Last 30 Days
329
Views All Time
9,089
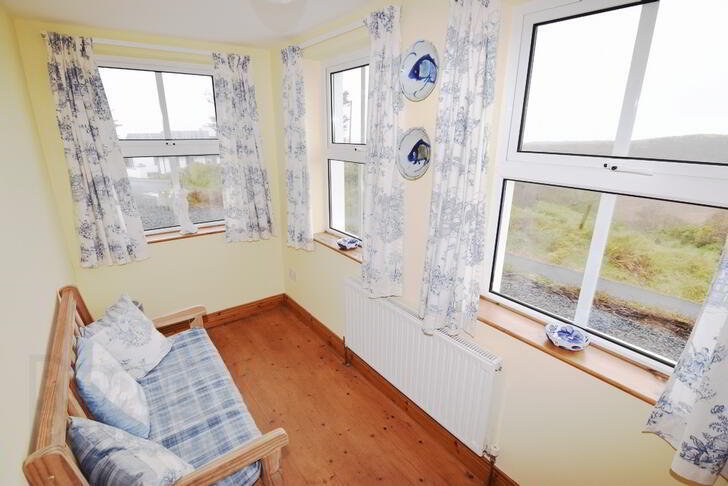 We are delighted to bring to the market this superb three bedroom bungalow, which has a floor area of almost 1500 square feet. Situated on an elevated site on the well-known 'scenic road' between Glenties Town and Portnoo, the property enjoys commanding rural picturesque views, including views of Gweebarra Bay and Loughrosmore Bay. Internal accommodation comprises Sitting Room, Sun Room, Open Plan Kitchen/Dining Room, three Double Bedrooms (one ensuite), plus a Family Bathroom. There is a staircase fitted for access to the attic area, which is floored and could easily be converted into a number of additional rooms. Viewing recommended.
We are delighted to bring to the market this superb three bedroom bungalow, which has a floor area of almost 1500 square feet. Situated on an elevated site on the well-known 'scenic road' between Glenties Town and Portnoo, the property enjoys commanding rural picturesque views, including views of Gweebarra Bay and Loughrosmore Bay. Internal accommodation comprises Sitting Room, Sun Room, Open Plan Kitchen/Dining Room, three Double Bedrooms (one ensuite), plus a Family Bathroom. There is a staircase fitted for access to the attic area, which is floored and could easily be converted into a number of additional rooms. Viewing recommended.Ground Floor
- Front Hall
- A mini conservatory with windows on two walls.
PVC Front Door.
Timber floor.
Door into dining room.
Size: 3.2m x 1.5m - Sitting Room
- Dual aspect windows.
Glass-fronted solid fuel stove.
Tiled floor.
1x centre chandelier.
4x wall-mounted picture lights.
Open arch into sunroom.
Size: 5.0m x 4.6m - Sunroom
- Views of Gweebarra Bay and Sandilands Bay.
Eight windows in total.
Windows on three sides.
West-facing patio doors.
Vaulted ceiling.
Two Velux windows.
Ornate centre ceiling light.
Tiled floor.
Size: 4.3m x 4.0m - Kitchen
- High and low-level units on two walls (Blue).
Front window with sea views.
Electric oven, hob & extractor fan,
integrated fridge, integrated dishwasher,
low-level freezer, built-in washing machine - all included.
Ornate ceiling light.
Under-unit display lighting.
Floor tiled.
Open arch to dining room.
Size: 3.2m x 3.0m - Dining Room
- Window with sea view.
Tiled floor.
Double glass panelled doors to hallway.
1x five-stem ceiling light.
TV Point.
Size: 4.2m x 3.8m - Back Hall
- Floor Tiled.
Solid timber stairs to attic area.
PVC-framed back door.
Size: 10.0m x 1.8m (Maximum Measurements) - Bedroom One
- Floor carpeted,
1x centre ceiling light.
3x double plug sockets. Ensuite:
2.3m x 2.0m
WC, WC & Shower.
Floor & shower cubicle tiled.
Window.
Size: 3.5m x 3.0m - Bedroom Two
- Floor carpeted.
1x centre ceiling light.
3x double plug sockets.
Size: 3.4m x 3.0m - Bedroom Three
- Floor carpeted.
1x centre ceiling light.
3x double plug sockets.
Size: 3.2m x 3.0m - Bathroom
- WC, WHB & free-standing pedestal bath.
Large shower cubicle.
Floor & shower cubicle tiled.
Heated towel rail.
Two windows.
Size: 3.5m x 3.0m

