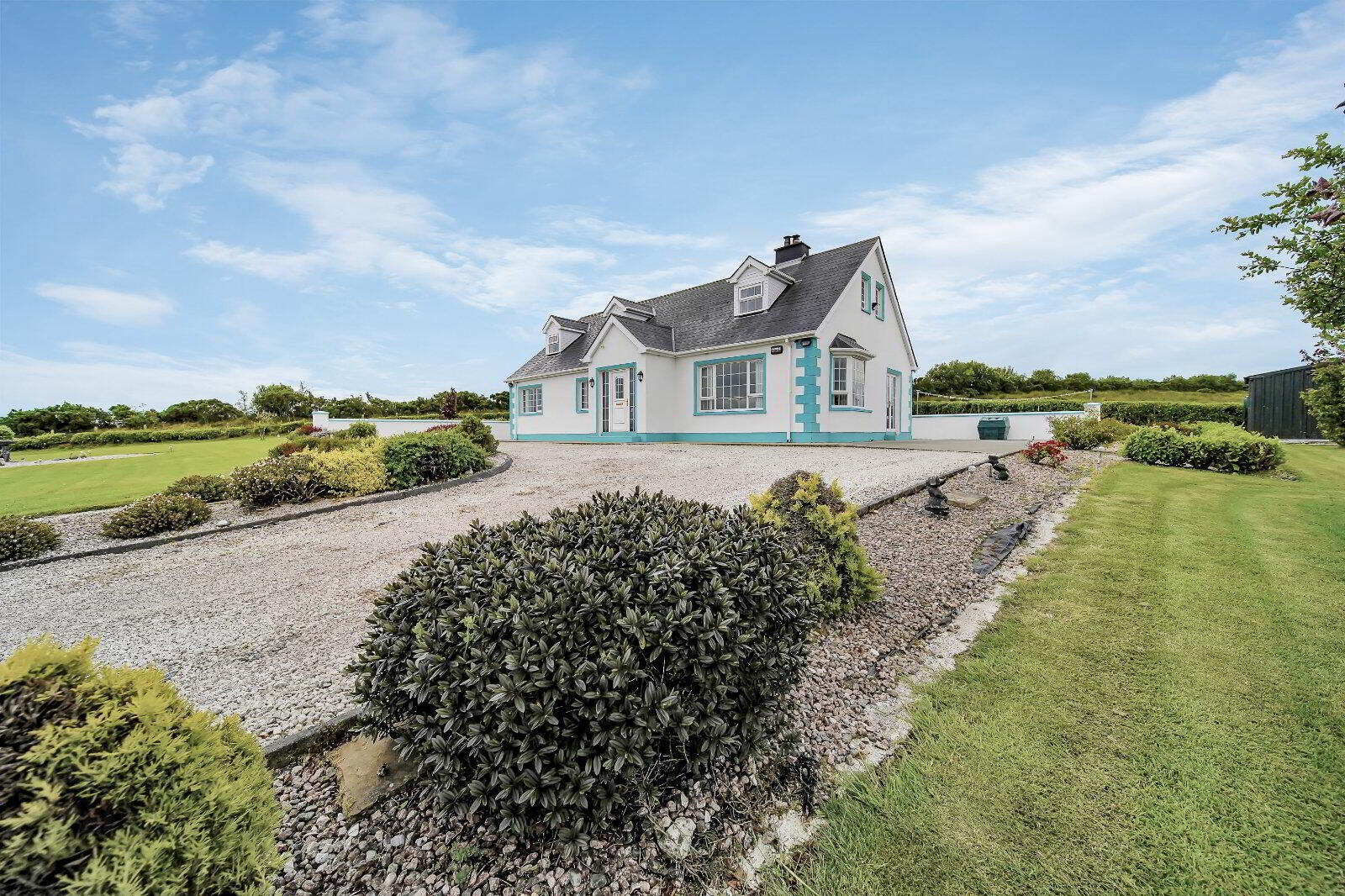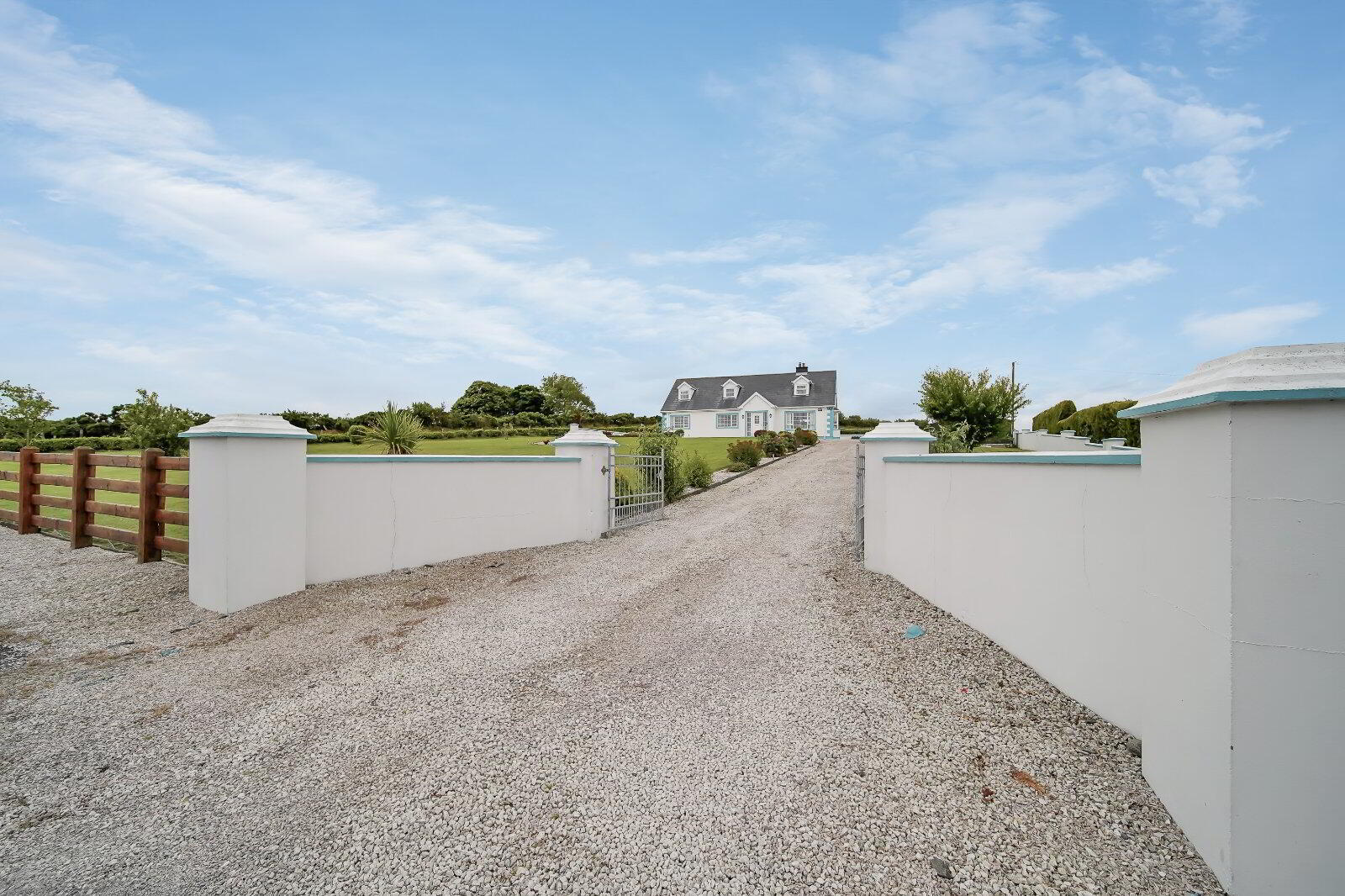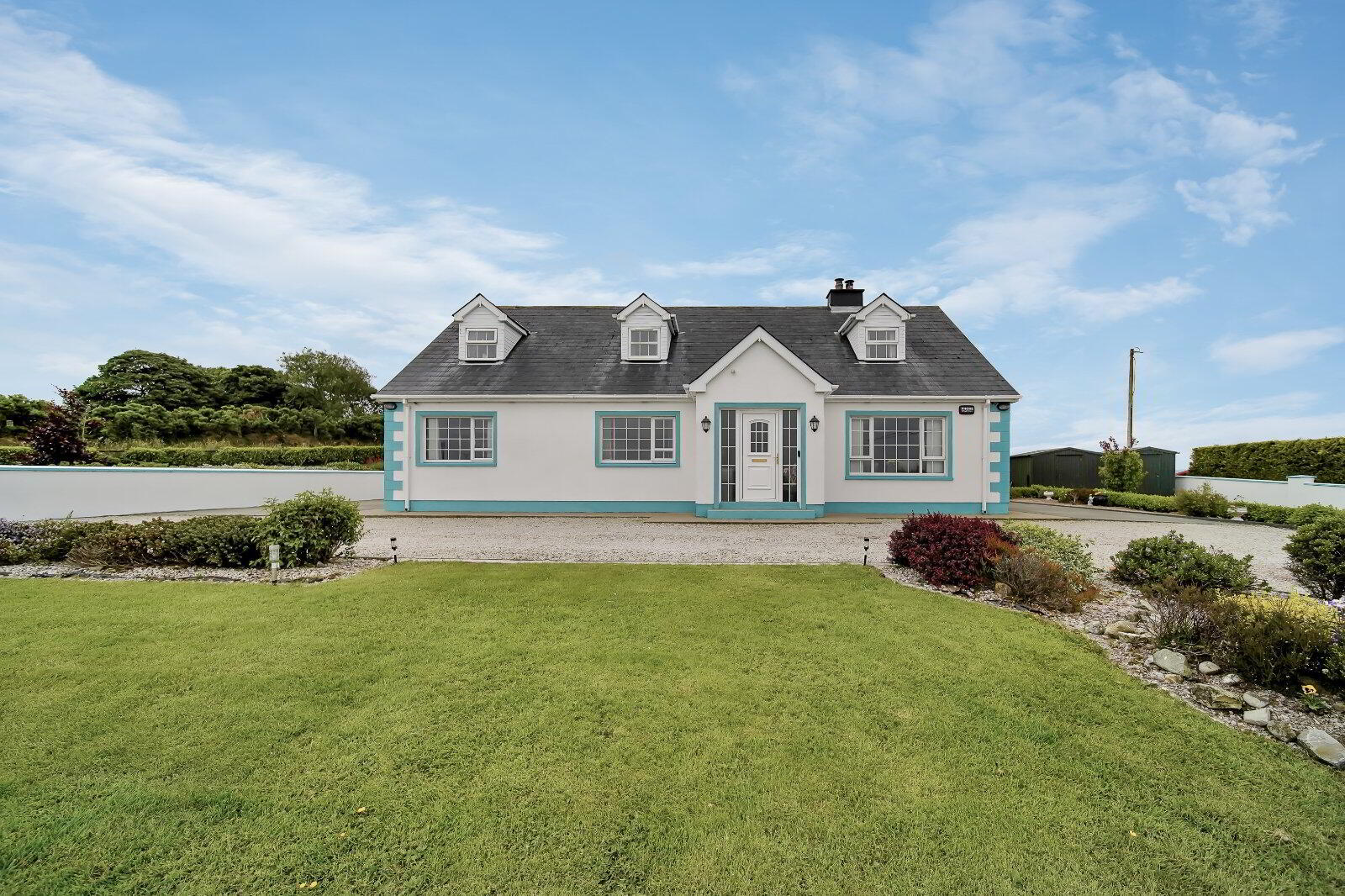


Letter
Kilmacrenan, F92AX20
4 Bed House
Asking Price €345,000
4 Bedrooms
3 Bathrooms
3 Receptions
Property Overview
Status
For Sale
Style
House
Bedrooms
4
Bathrooms
3
Receptions
3
Property Features
Tenure
Not Provided
Energy Rating

Property Financials
Price
Asking Price €345,000
Stamp Duty
€3,450*²
Property Engagement
Views Last 7 Days
70
Views Last 30 Days
305
Views All Time
3,836
 DNG Boyce Gallagher are delighted to present this deceptively spacious 4 bedroom dormer bungalow to market. This bright and spacious property has been loving maintained and is offered for sale in excellent condition.
DNG Boyce Gallagher are delighted to present this deceptively spacious 4 bedroom dormer bungalow to market. This bright and spacious property has been loving maintained and is offered for sale in excellent condition. Conveniently located just 10 minutes outside Letterkenny, this outstanding property offers all the benefits of rural living while being just a few minutes from schools and amenities in Kilmacrennan.
The property boasts extensive living accommodation with a bright sitting room featuring double aspect windows, a open kitchen diner and impressive family room on the first floor. There are four well appointed bedrooms (one ensuite), a modern shower room and large family bathroom.
Situated on an elevated .74 acres site the property enjoys a manicured lawn with mature shrubbery and planting.
Viewing is essential to appreciate the extensive and high qualify accommodation on offer in this exceptional property. Contact sole selling agents, DNG Boyce Gallagher to arrange an appointment today.
Rooms
Hallway
5.75m x 2.04m, 5.5m x 0.96m
Radiator I Wooden Floor
Sitting Room
5.15m x 3.72m
Radiator I Wooden Floor I Stove I Built in Corner Unit I Bay Window to Side I Window to Front
Kitchen
6.06m x 3.6m
Radiator | Tiled Floor | 2 x Window's to Rear | Double French Doors to side I High and Low Level Units | Electric Oven I Gas Hob and Extractor Fan | Integrated Dishwasher | Stanley Oil Range (Deluxe 90) I Hot Press I TV Point
Utility Room
3.58m x 2.07m
Radiator Tiled Floor I High Level Built in Units I Semi Glazed Door to Rear I Integrated Fridge Freezer I Washing Machine I Dryer
WC
1.58m x 0.87m
Tiled Floor I Rear Window
Bedroom
3.57m x 3.13m
Radiator I Wooden Floor I Front Window
Bedroom
3.6m x 3.6m
Radiator I Wooden Floor I Rear Window I Built in Sliderobes
Master Bedroom
3.9m x 3.2m
Radiator I Wooden Floor I Front Window I Built in Wardrobe
Bedroom
4.6m x 4.1m
Radiator I Laminate Floor | Front Window I 2 x Windows to Side
En Suite
2.2m x 0.97m
Radiator | Tiled Floor | WC and WHB I Electric Shower I Shaving Light I Side Window
Landing / Gym
3m x 2m
Radiator I Laminate Floor I Velux Window to rear
Living Room
6.5m x 4.6m
Laminate Floor | 2 x Windows to Front and Side | Velux to Rear | Electric Radiator
Bathroom
3m x 2m
Radiator I Tiled Floor I Velux Window to Rear I WC I Handbasin I Electric Shower
Store Room
1.9m x 1.3m

Click here to view the video

