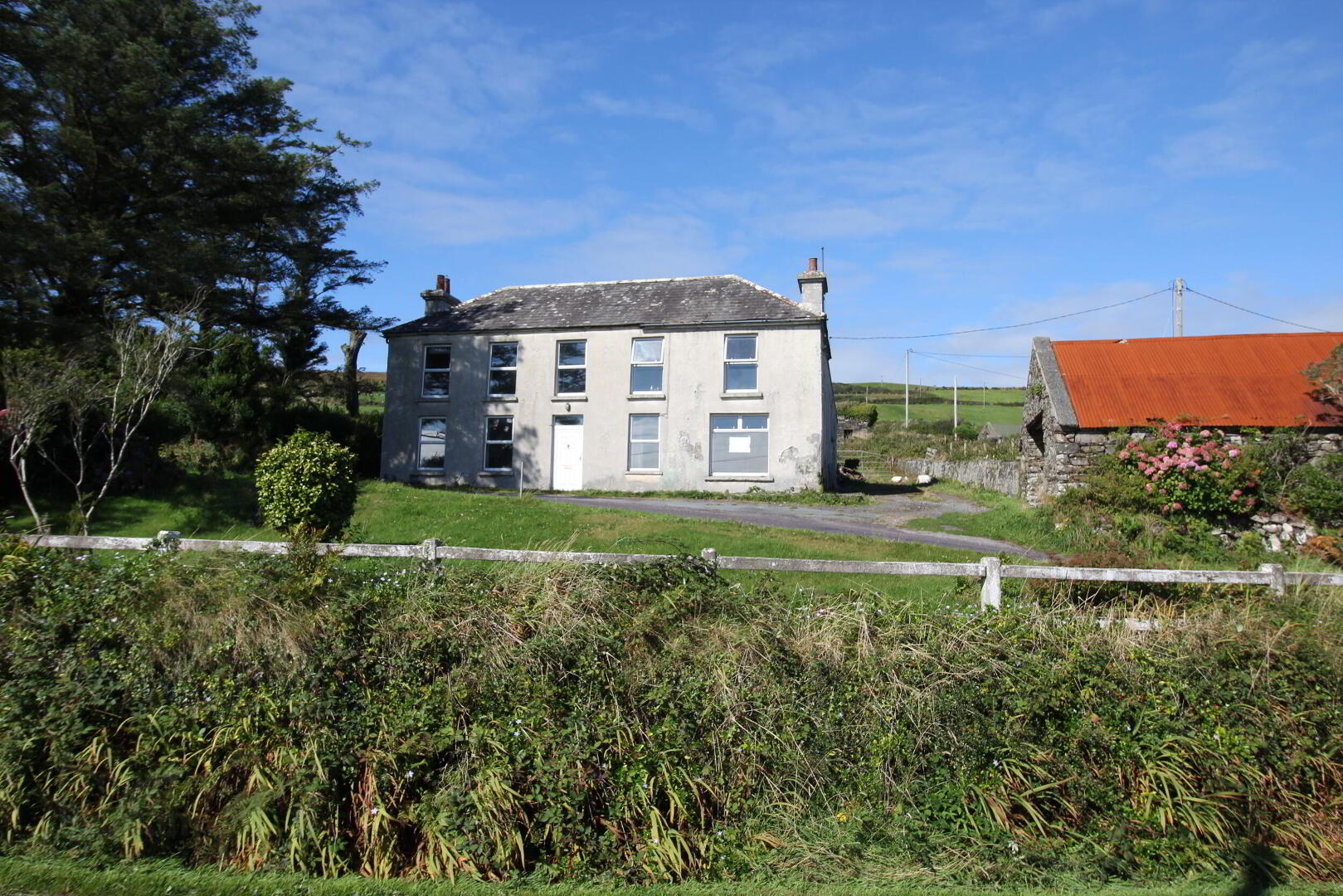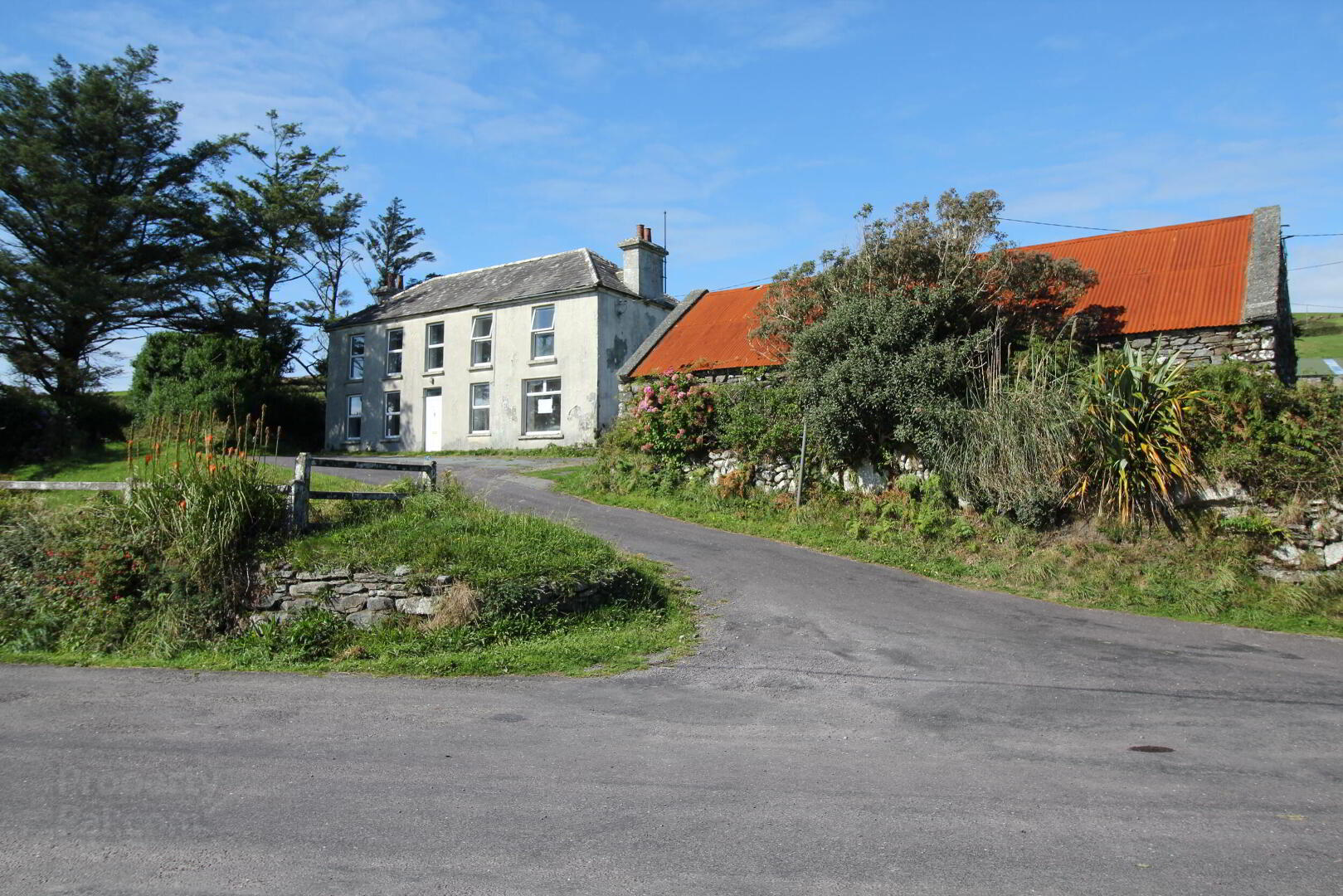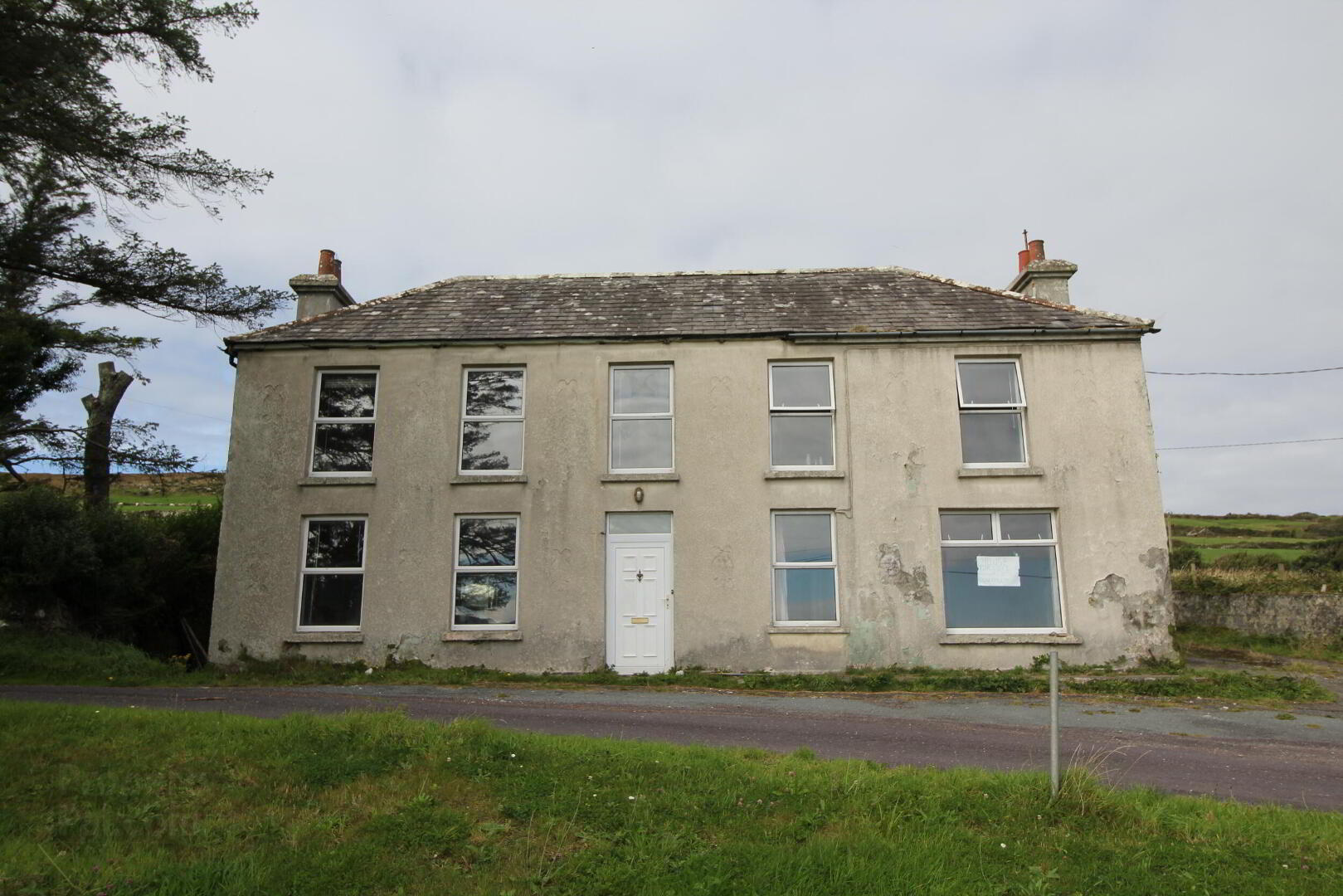


Letter
Kilcrohane,Cork
6 Bed Detached House
Offers Over €171,000
6 Bedrooms
1 Bathroom
Property Overview
Status
For Sale
Style
Detached House
Bedrooms
6
Bathrooms
1
Property Features
Tenure
Not Provided
Energy Rating

Property Financials
Price
Offers Over €171,000
Stamp Duty
€1,710*²
Rates
Not Provided*¹
Property Engagement
Views Last 7 Days
65
Views Last 30 Days
363
Views All Time
1,821

For sale by Peninsula Properties via the iamsold Bidding Platform
Please note this property will be offered by online auction (unless sold prior). For auction date and time please visit iamsold.ie. Vendors may decide to accept pre-auction bids so please register your interest with us to avoid disappointment.
A 1920's two storey, 4 bedroom period property in need of major renovation - giving a new owner the opportunity to put his 'stamp' on the property - set on 0.6 acres with stunning sea views looking out across Dunmanus Bay to the wide open Atlantic.
The property has a detached stone barn (40' x 16'6") suitable for conversion to a garage, workshop, studio, or for storage.
A two storey rear extension was added in the 1950's which is in very poor condition and should be demolished. The property operated as a residence and shop serving the local community until the 1990's when the shop closed and the property became solely residential.
LOCATION:
The property is located approx. 3 miles beyond Kilcrohane village along the Wild Atlantic Way on the scenic Sheep's Head Peninsula in West Cork. The closest town is Bantry - 35 minutes by car - and Cork city and airport are a 2 hour drive.
THE ACCOMMODATION:
The property comprises the original portion of the house built in the 1920's and an extension added to the rear in the late 1950's/early 1960's. The extension is in uninhabitable and should be demolished.
DOWNSTAIRS:
Original rooms are to the front of the house and all have sea views.
Extension rooms are to the rear of the property and are uninhabitable. Original rooms all have sea views.
SERVICES:
Septic tank
Electricity
BER G / BER No: 107440604
Floor Area: 192.12 m2
TO VIEW OR MAKE A BID Contact Peninsula Properties or iamsold, www.iamsold.ie
Starting Bid and Reserve Price
*Please note all properties are subject to a starting bid price and an undisclosed reserve. Both the starting bid and reserve price may be subject to change. Terms and conditions apply to the sale, which is powered by iamsold.
Auctioneer's Comments
This property is offered for sale by unconditional auction. The successful bidder is required to pay a 10% deposit and contracts are signed immediately on acceptance of a bid. Please note this property is subject to an undisclosed reserve price. Terms and conditions apply to this sale.
Building Energy Rating (BERs)
Building Energy Rating (BERs) give information on how to make your home more energy efficient and reduce your energy costs. All properties bought, sold or rented require a BER. BERs carry ratings that compare the current energy efficiency and estimated costs of energy use with potential figures that a property could achieve. Potential figures are calculated by estimating what the energy efficiency and energy costs could be if energy saving measures were put in place. The rating measures the energy efficiency of your home using a grade from ‘A’ to ‘G’. An ‘A’ rating is the most efficient, while ‘G’ is the least efficient. The average efficiency grade to date is ‘D’. All properties are measured using the same calculations, so you can compare the energy efficiency of different properties.
DOWNSTAIRS
Entrance hall
8'9" x 15'7"
Reception room
15'7" x 15'7"
original marble fireplace
Sitting room or office
6'4" x 11'
(formerly part of the shop)
Living room
12'3" x 15'7"
(formerly the shop)
Rear extension rooms which are uninhabitable and need to be demolished:
Former dining/sitting room
17' x 11'6"
Former kitchen 9' x 8'6"
UPSTAIRS
Original rooms with sea views
Bedroom No. 1
15' x 15'7"
original fireplace
Bedroom No. 2
6'7" x 7'3"
(this could be converted to a bathroom)
Bedroom No. 3
9'6" x 11'10"
Bedroom No. 4
9' x 15'7", original fireplace
Rear extension rooms which are uninhabitable and need to be demolished:
Former bathroom
9'8" x 9'4"
Former bedroom
8'7" x 9'4"
Former bedroom
8'2" x 9'4"
BER Details
BER Rating: G
BER No.: 107440604
Energy Performance Indicator: Not provided


