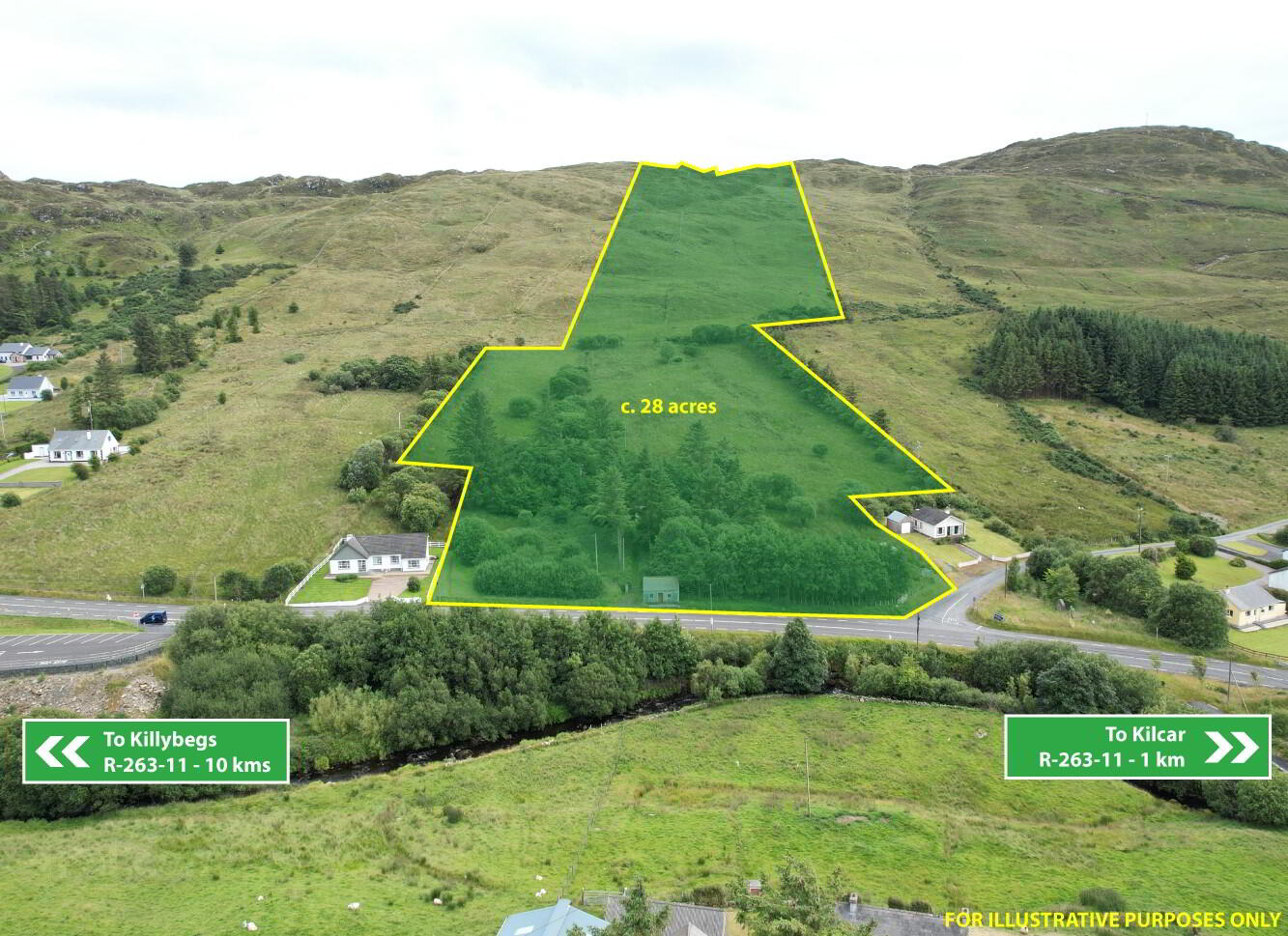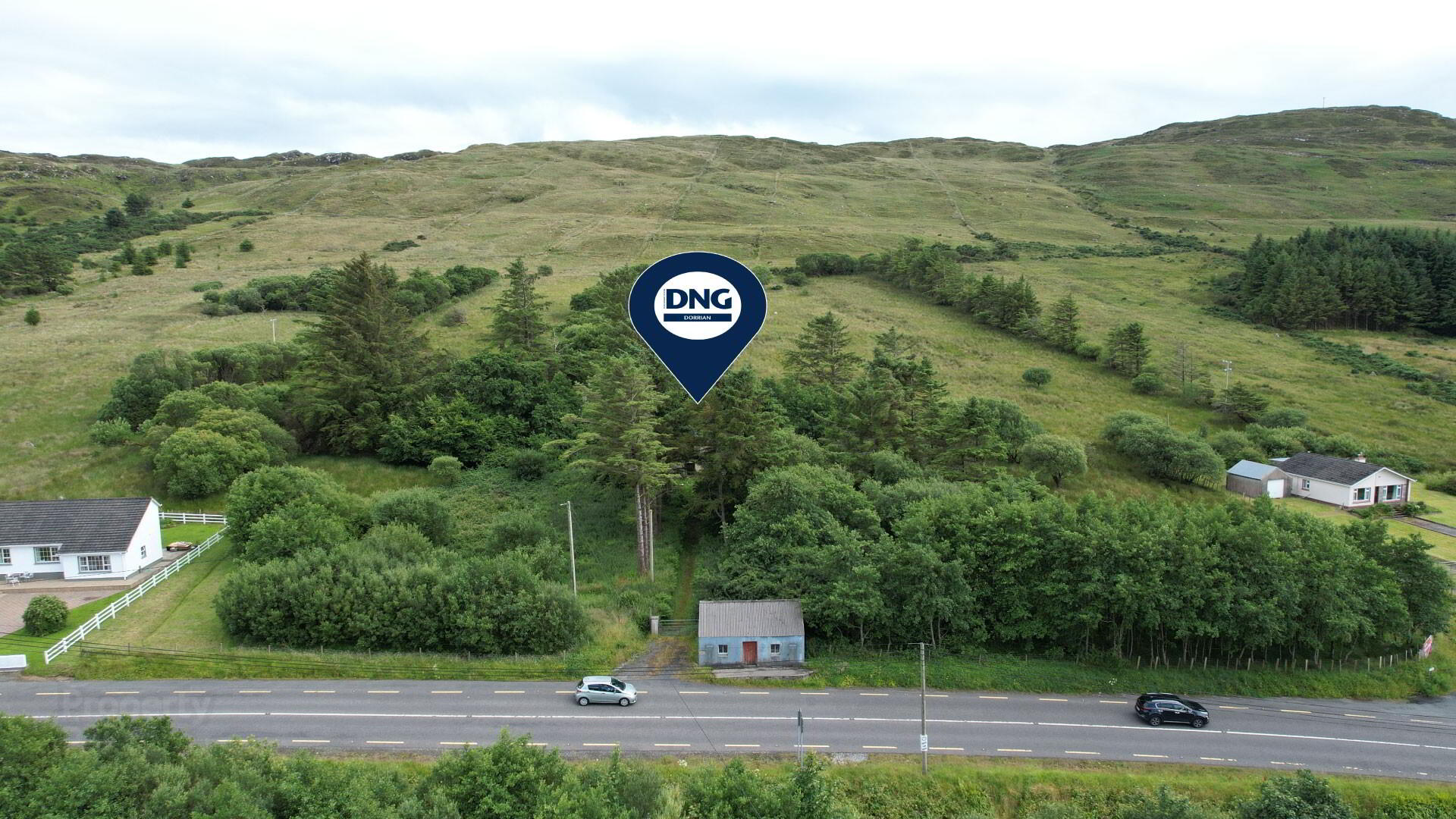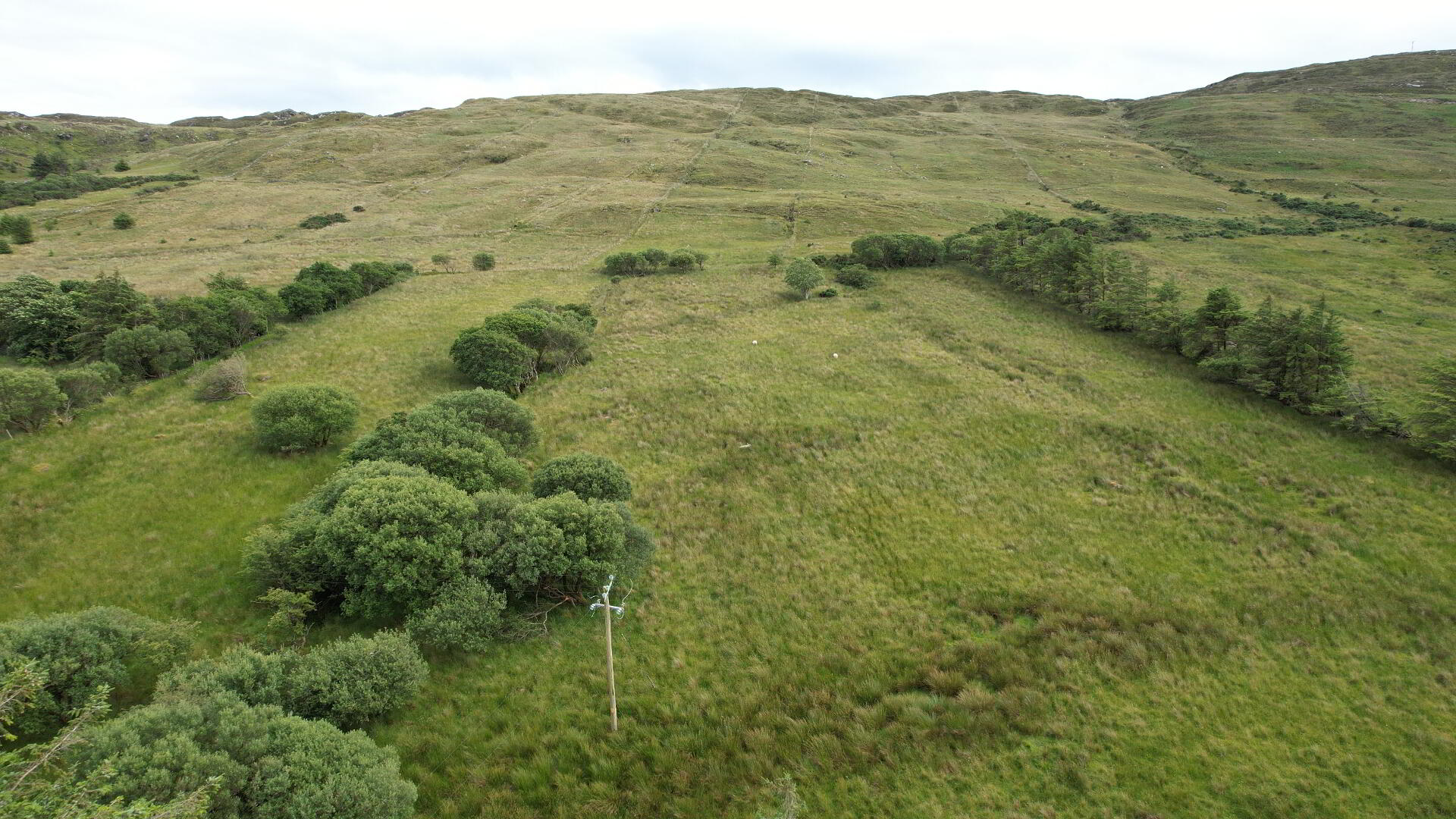


Leitir
Kilcar, F94NT27
3 Bed Detached House and Land
Asking Price €225,000
3 Bedrooms
1 Bathroom
1 Reception
Property Overview
Status
For Sale
Style
Detached House and Land
Bedrooms
3
Bathrooms
1
Receptions
1
Property Features
Tenure
Freehold
Energy Rating

Property Financials
Price
Asking Price €225,000
Stamp Duty
€2,250*²
Property Engagement
Views Last 7 Days
82
Views Last 30 Days
384
Views All Time
3,137

DNG Dorrian are delighted to present to the open-market, this traditional-style two-storey, detached farmhouse together with circa 28 acres of surrounding farmland for sale as a Whole or in 2 Separate Lots.
The 3-bed farmhouse occupies a level, mature site tucked away off the main access road leading from Killybegs to Glencolmcille forming part of the world renowned Wild Atlantic Way. Positioned on the periphery of Kilcar Village, this is highly convenient setting located within easy reach of all essential local amenities. Vacant since July 2022, the farmhouse requires full refurbishment and upgrading providing potential purchasers with an excellent opportunity to bring new life into an old home with the potential to avail of the local authority backed home improvement grant available up to €70k, subject to the purchasers own investigations. The bulk of land is predominately located to the rear of the farmhouse and consists of around 8 acres of reasonable quality land with the remaining c. 20 acres forming hill grazing. The land benefits just over 100 meters of direct road frontage together with additional access provided off a secondary road, offering scope for future development, subject to obtaining planning permission.
Entrance Hall 13ft 0in x 4ft 9in. with hardwood front door, pine stairs with storage under, laminated timber floor, pine tongue and groove panelling to ceiling, glass centre light.
Sitting Room 12ft 5in x 10ft 4in. with timber floor, open solid fuel fire with tiled fireplace and hearth, glass centre light.
Kitchen/Dining Room 12ft 8in x 12ft 8in. with corner wall and base units, stainless steel with single drainer, electric water heater, original fireplace with fitted cast iron solid fuel stove, laminated timber floor, pine tongue and groove panelling to ceiling, glass centre light.
Shower Room 7ft 10in x 6ft 2in. with sanitary ware in white comprising of a standard w.c, pedestal wash hand basin with (2) x polished steel taps, electric water heater over, fully tiled rectangular shower cubicle with fitted Triton T90si electric shower, chest-level tiling to walls, centre light, timber floor.
Toilet 6ft 3in x 2ft 10in. with white standard w.c, timber floor, centre light.
Bedroom 1 11ft 3in x 9ft 1in. with timber floor, centre light.
Bedroom 2 12ft 3in x 9ft 1in. with timber floor, centre light.
Bedroom 3 12ft 8in x 11ft 4in. with dual aspect windows, open solid fuel fire with tiled fireplace and hearth, centre light.
BER Details
BER Rating: G
BER No.: 117611251
Energy Performance Indicator: 463.31 kWh/m²/yr




