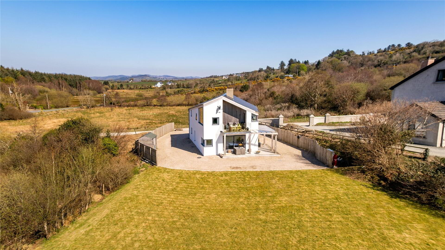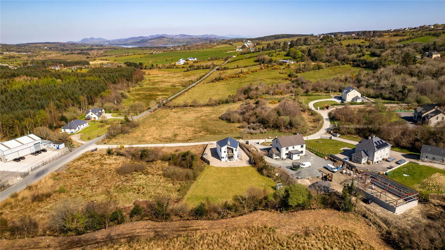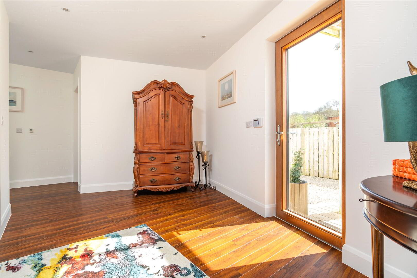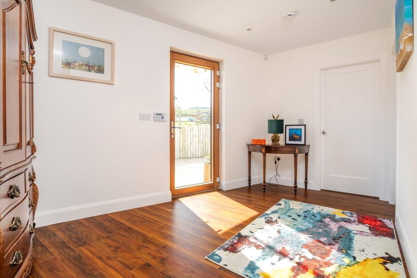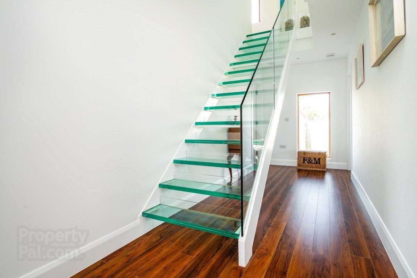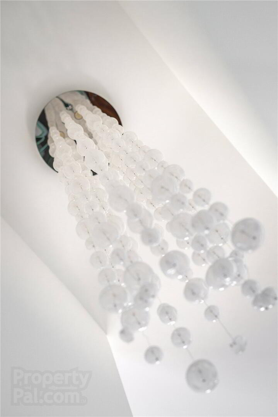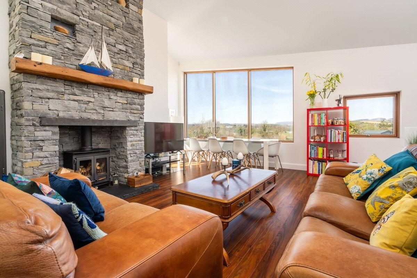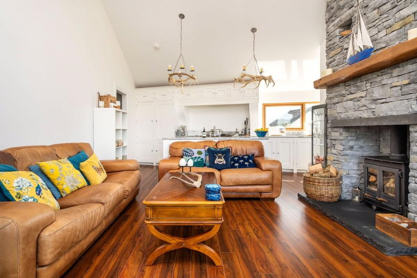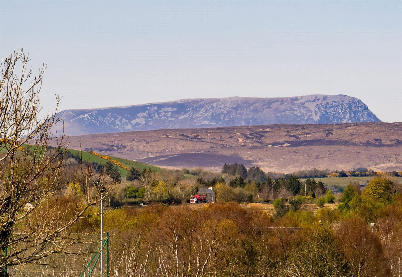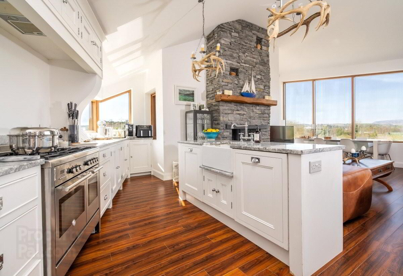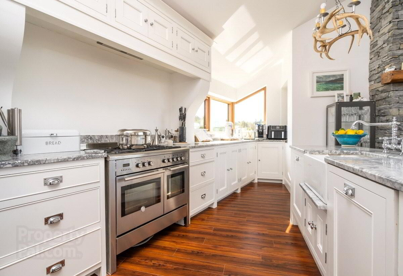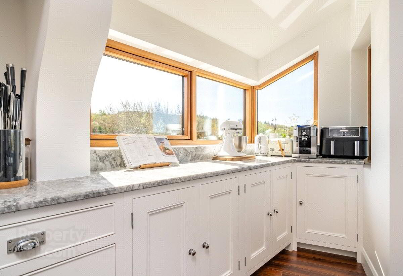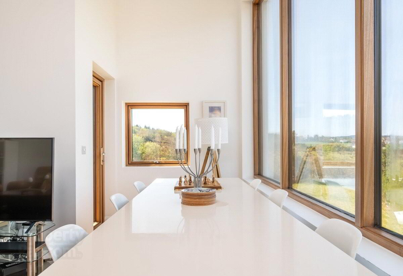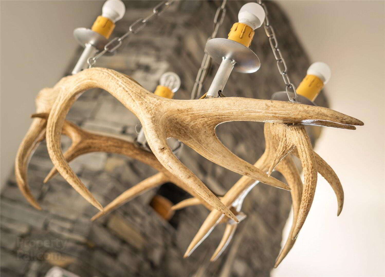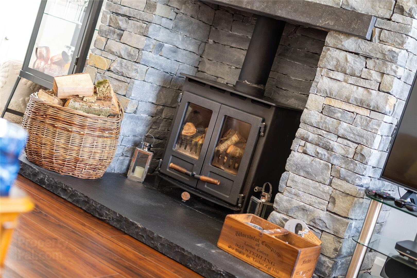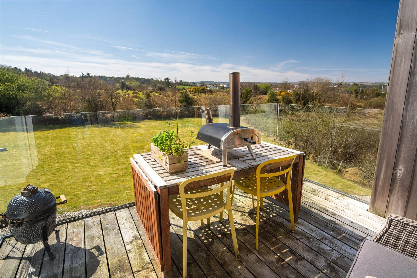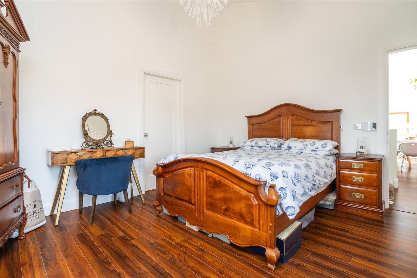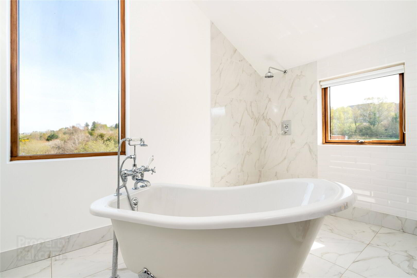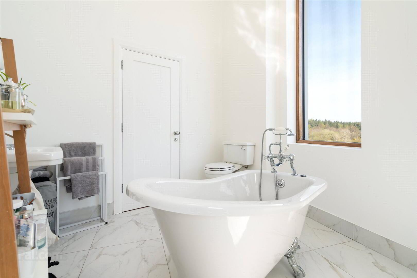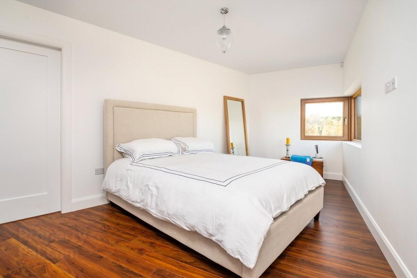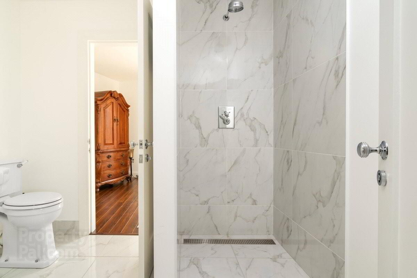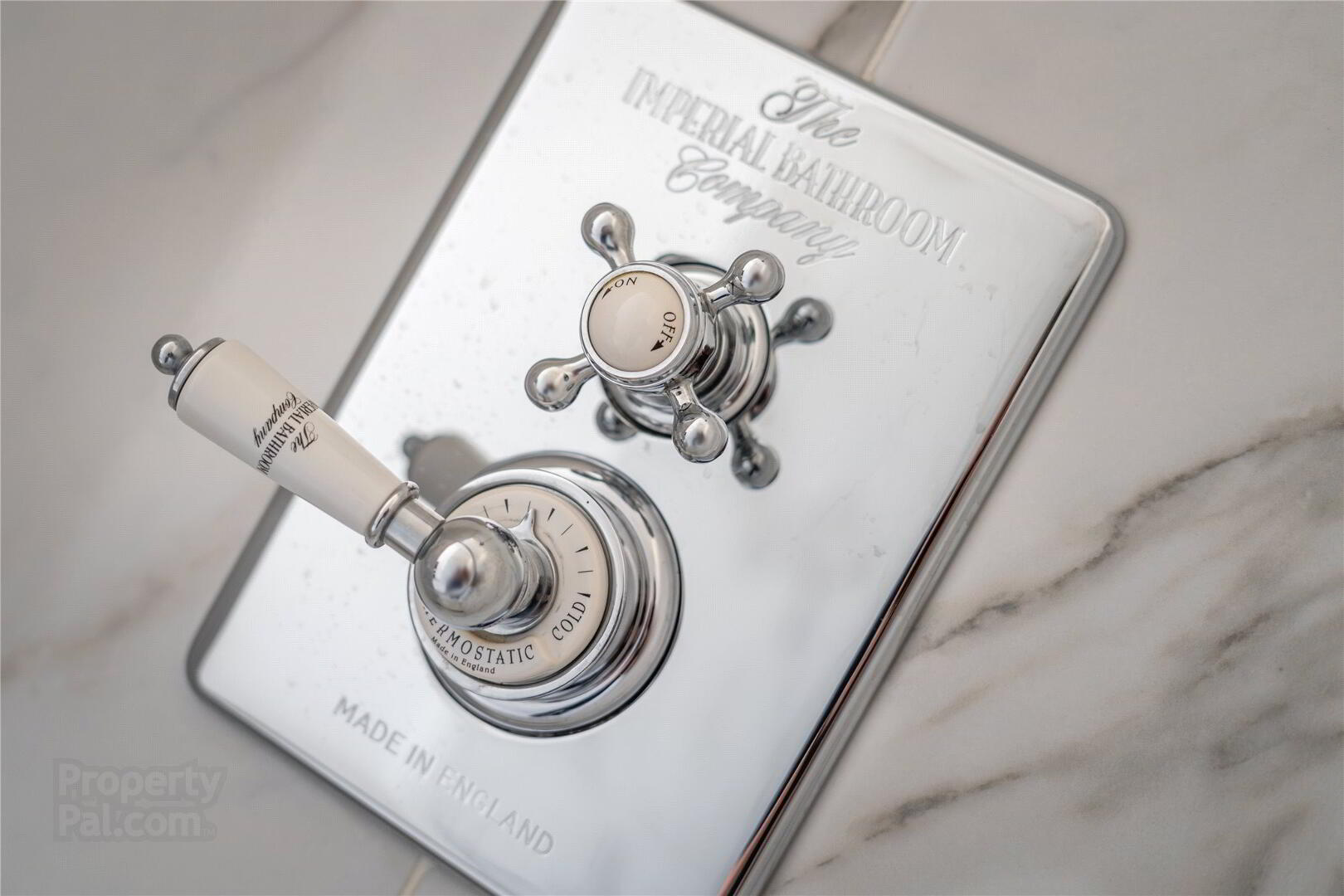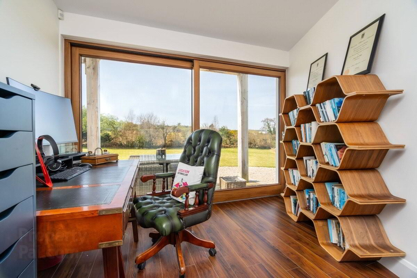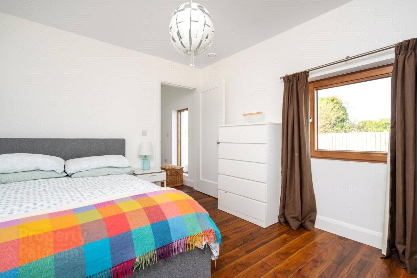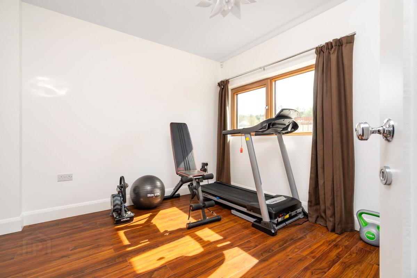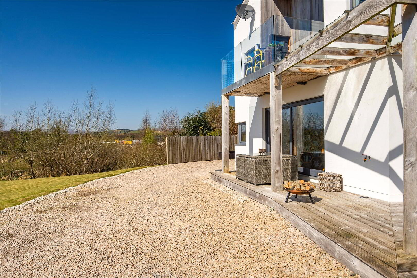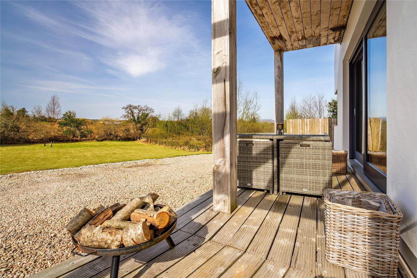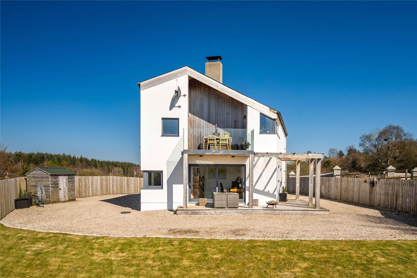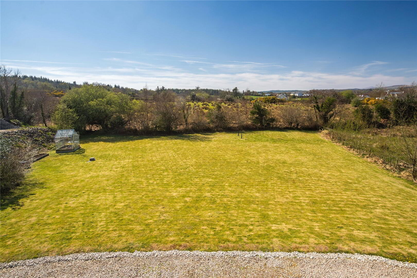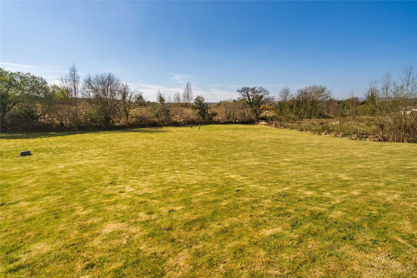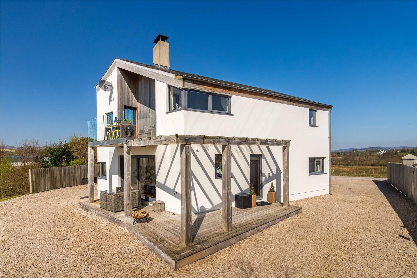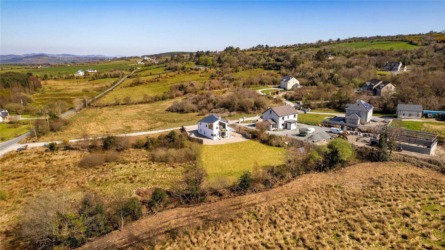Leiter
Kilmacrennan, F92HP65
Virtual Walk through Video
Asking Price €499,000
5 Bedrooms
4 Bathrooms
1 Reception
Property Overview
Status
For Sale
Style
Detached House
Bedrooms
5
Bathrooms
4
Receptions
1
Property Features
Size
157 sq m (1,689.9 sq ft)
Tenure
Freehold
Energy Rating

Heating
Air Source Heat Pump
Property Financials
Price
Asking Price €499,000
Stamp Duty
€4,990*²
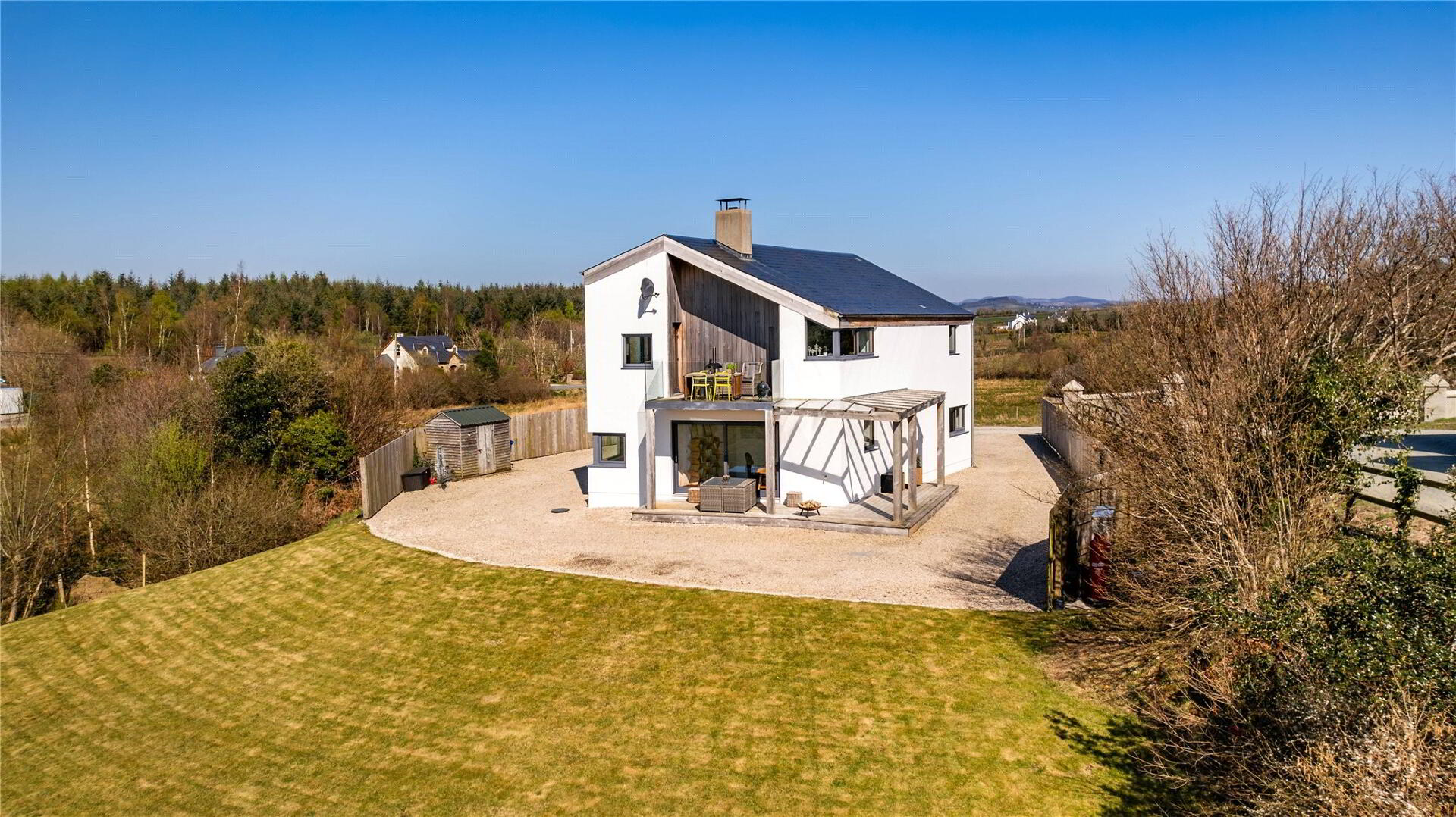
Modern Luxury Meets Countryside Serenity
This striking contemporary detached residence, built in 2013, exemplifies architectural elegance and exceptional craftsmanship.
Thoughtfully designed with an “upside-down” layout to maximise natural light and panoramic countryside views, this two-storey home offers an elevated standard of living in a peaceful yet highly accessible location.
Crafted to exacting standards, the property features high-end finishes throughout, including a statement glass staircase and premium alu-clad triple-glazed window frames. The home is heated by an energy-efficient underfloor air-to-water heating system, ensuring comfort and sustainability year-round.
Luxury continues into the bathrooms, which are appointed with exquisite sanitary ware from renowned brands Burlington London and Imperial Bathroom Company, adding a touch of timeless sophistication.
Outdoor living is just as impressive, with a spacious upper-level decked balcony enclosed in sleek glass, perfect for soaking in the rolling countryside views. On the ground level, an additional decked area offers further space to relax or entertain amidst the tranquil surroundings.
Despite its serene setting, the property is conveniently located just minutes from Kilmacrennan and only 10 minutes from Letterkenny, offering the perfect balance of rural charm and urban convenience.
An exceptional home that effortlessly blends modern luxury with natural beauty—early viewing is highly recommended.
DESCRIPTION
Located just minutes from the quaint village of Kilmacrennan and a mere 10-minute drive from Letterkenny, this exceptional detached home combines modern architectural flair with luxurious comfort and tranquil countryside charm. Built in 2013 by the current owner with impeccable attention to detail, it showcases a perfect balance of inspired design and superior craftsmanship. From the moment you arrive, the property makes a striking first impression. An extensive Cranford stone-covered driveway provides ample parking for multiple vehicles, setting the tone for the quality and elegance found throughout. The understated entrance, located to the side, opens into a light-filled hallway—home to a sleek glass staircase that becomes a dramatic centre piece, flooding the interior with natural light and setting a contemporary tone.
Designed with a flexible and functional layout, the ground floor accommodates four spacious bedrooms, three of which have luxurious en-suite wet rooms finished in marble-style tiling and fitted with high-end Burlington London and Imperial Bathroom sanitaryware. One of the bedrooms is currently adapted as a home gym, highlighting the home's versatile nature. Another guest bedroom enjoys a bright dual aspect and has use of a stylish guest wet room, which also serves as the ground floor WC. A fourth bedroom—currently used as a home office—features floor-to-ceiling sliding doors opening directly onto a decked terrace , offering uninterrupted views over the expansive rear garden. The large lawn is perfect for active families, with space for a football pitch or even a putting green for the aspiring golfer.
Also on this level is a well-appointed utility room—conveniently located to avoid trips upstairs with laundry—making everyday living effortless.
Ascending the stunning glass staircase, you’re welcomed into a spectacular open-plan living, dining, and kitchen area, set beneath vaulted ceilings and surrounded by triple-aspect glazing. Designed to celebrate the surrounding landscape, the living space is bathed in natural light and offers panoramic views across rolling countryside, with the dining area perfectly framing the majestic silhouette of Muckish Mountain.
The living area centres around a natural stone fireplace with a cosy multi-fuel stove, creating a warm and inviting atmosphere. The kitchen is both stylish and practical, fitted with an array of wall and base units, integrated appliances, and a central island that houses a Belfast sink and dishwasher. A walk-in pantry with extensive shelving offers additional storage and convenience.
Also located on the upper level is the luxurious primary suite—a tranquil retreat with dual-aspect windows offering far reaching countryside views . A spacious walk-in wardrobe with full shelving and attic access leads to an indulgent bathroom, complete with a freestanding roll-top bath and elegant wet room shower—bringing a boutique hotel feel into your everyday life.
SERVICES | Mains electricity, Fibre Broadband, Air to Water
underfloor heating with thermostatic controls, mains water, septic
tank.
SALE METHOD | Private Treaty.
FIXTURES & FITTINGS | All carpets, curtains and blinds, any integrated items and light fittings are included in the sale.
TENURE & POSSESSION | The property is offered for sale freehold with vacant possession being given at the closing of sale.
VIEWING | Strictly By Private Appointment.
BER Details
BER Rating: B2
BER No.: 118365568
Energy Performance Indicator: 112.56 kWh/m²/yr

Click here to view the video
