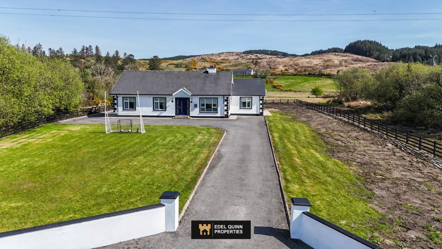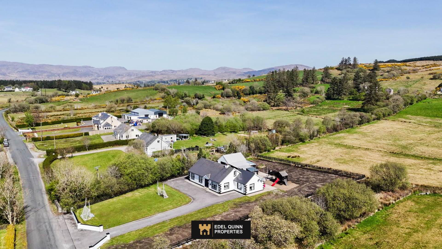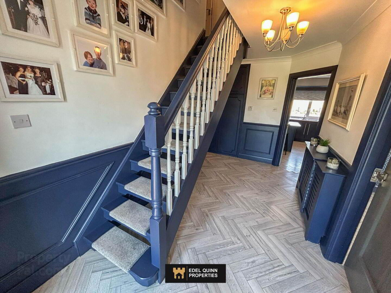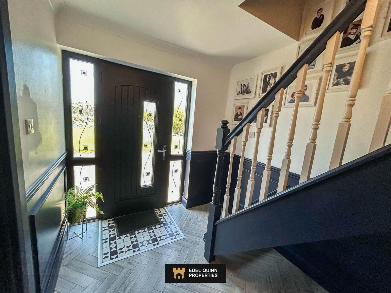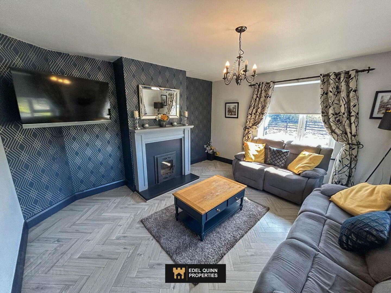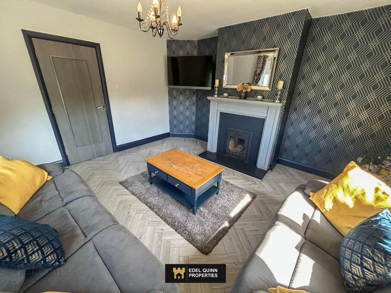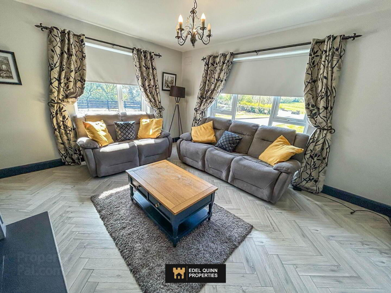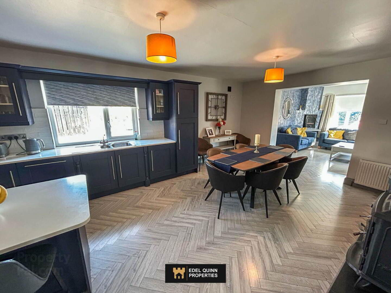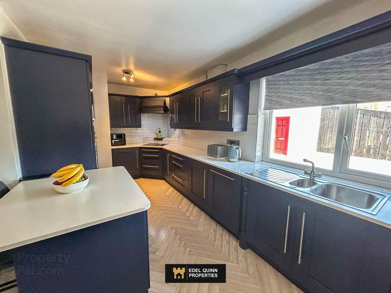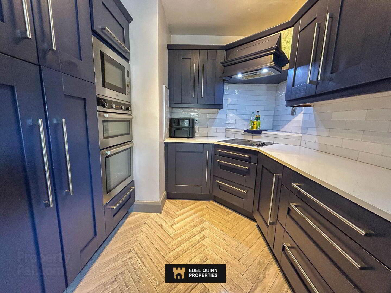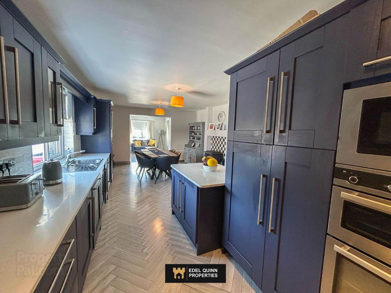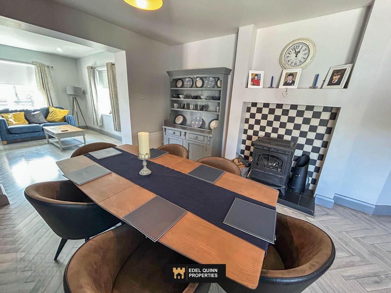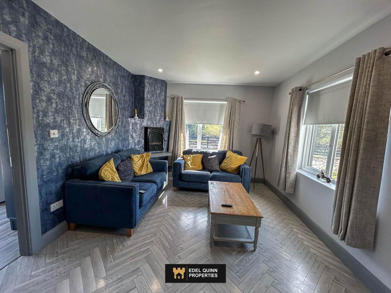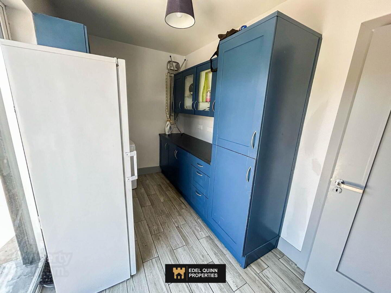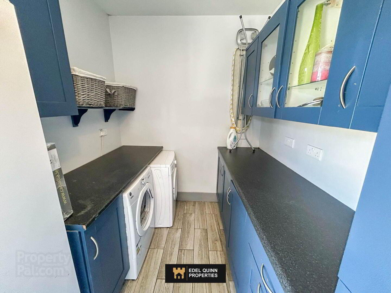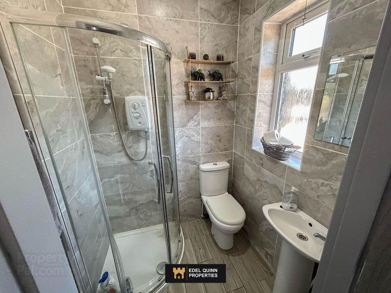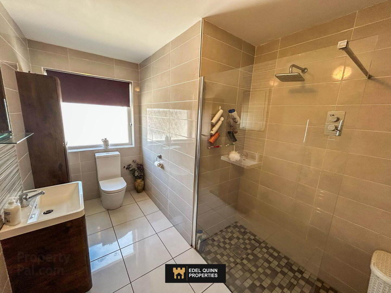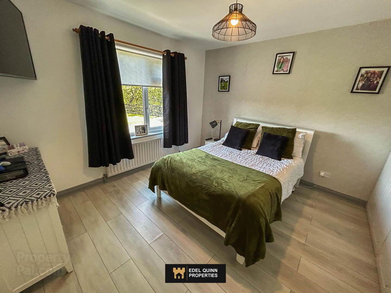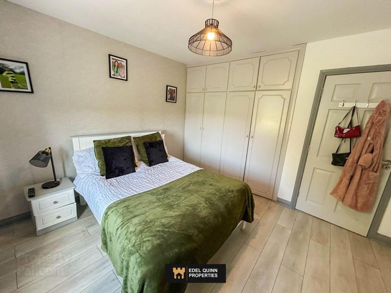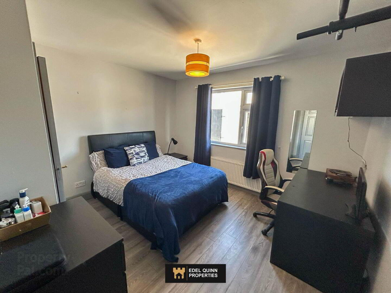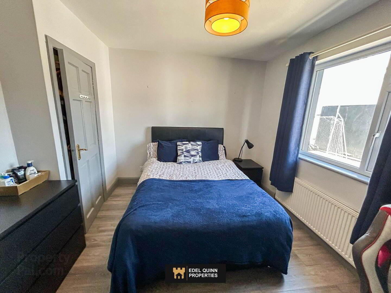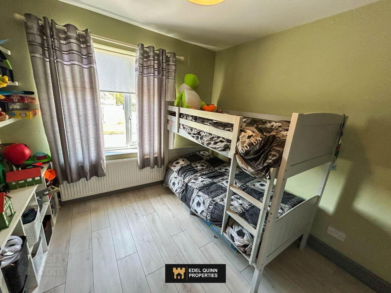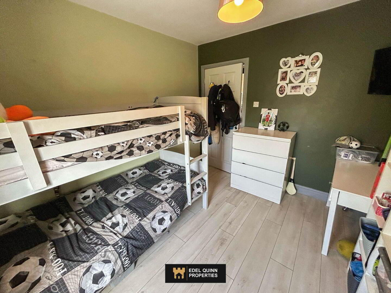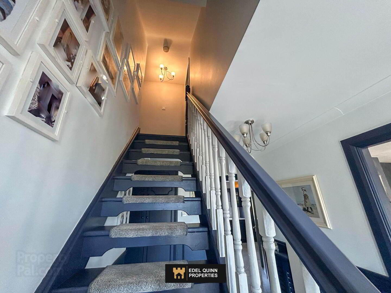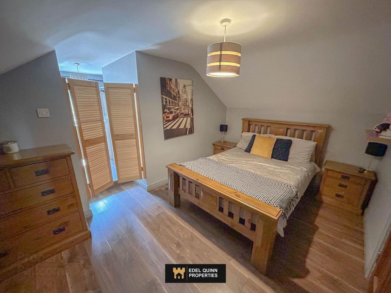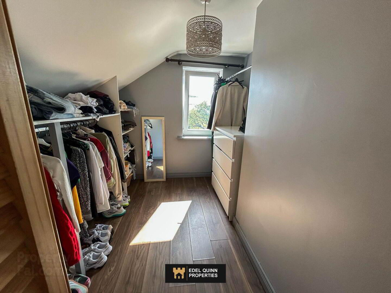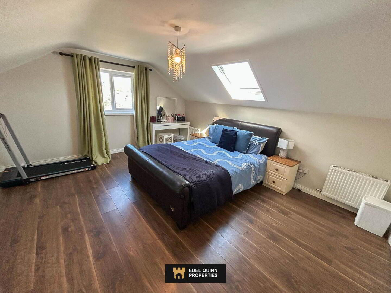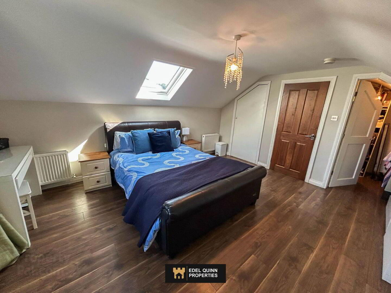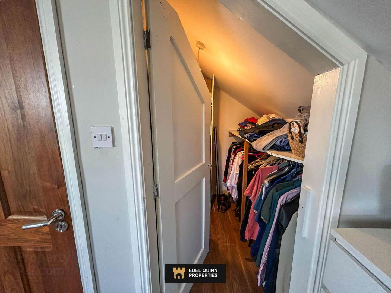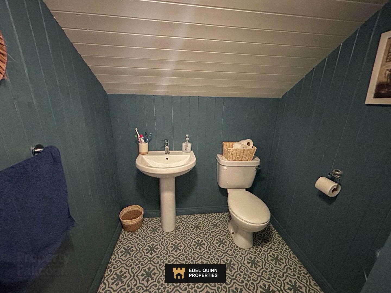Legawney
Donegal Town, F94K4X6
5 Bed Detached House
Price €370,000
5 Bedrooms
1 Bathroom
1 Reception
Property Overview
Status
For Sale
Style
Detached House
Bedrooms
5
Bathrooms
1
Receptions
1
Property Features
Tenure
Freehold
Energy Rating

Property Financials
Price
€370,000
Stamp Duty
€3,700*²
Property Engagement
Views All Time
225
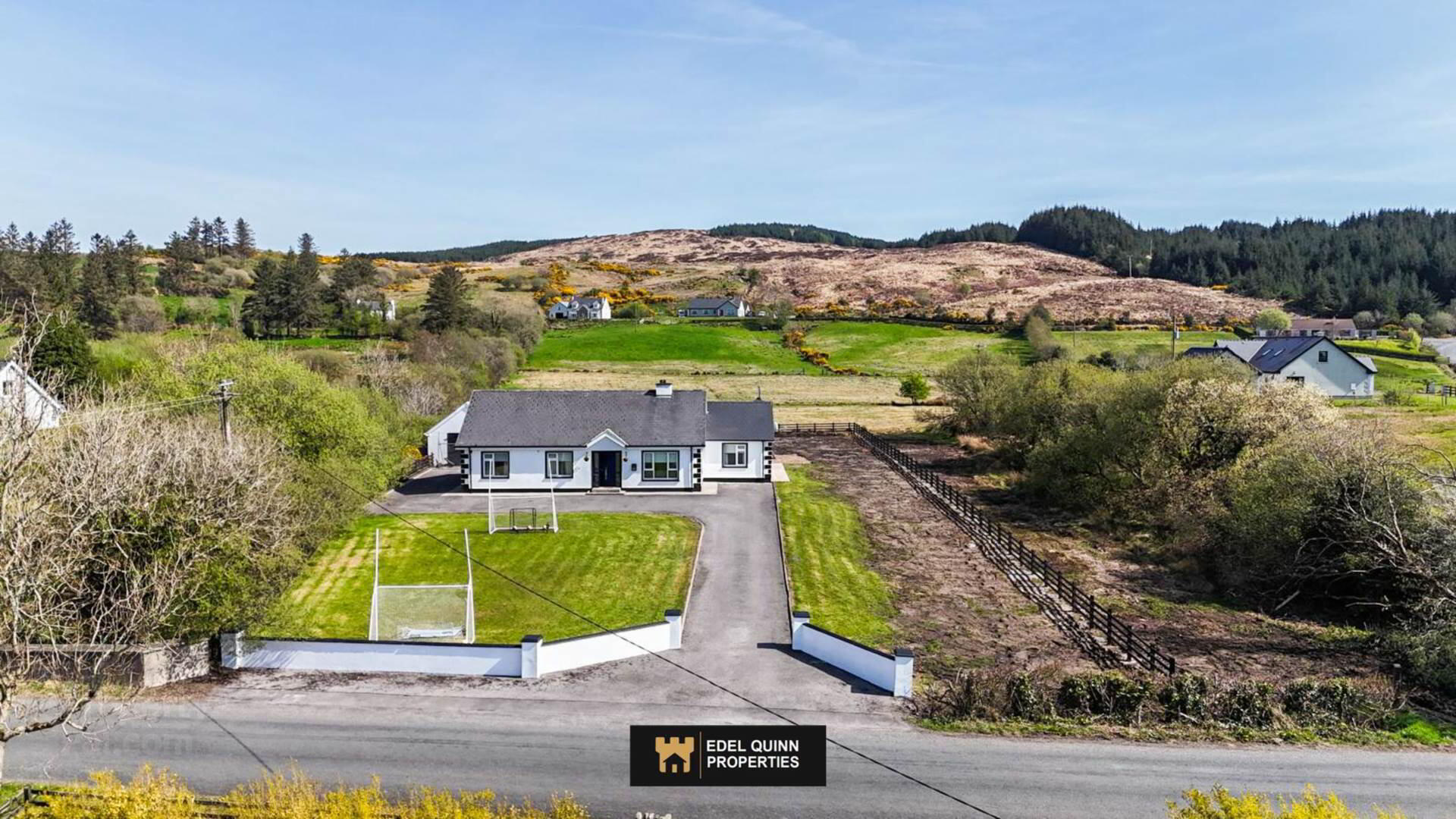 Edel Quinn Properties are proud to bring to market this beautiful 5 bedroom detached home in Leghawney, Co. Donegal.
Edel Quinn Properties are proud to bring to market this beautiful 5 bedroom detached home in Leghawney, Co. Donegal.Siutaed just c.5.8km from Donegal Town, this property is in a wonderful location in terms of convenience to amenities, proximity to the countryside and overall good community in Leghawney.
The house has been finished to a very high standard throughout. Upon entry you are greeted by a welcoming open hallway. The living room is to the right and is well proportioned. Down the hall on the right is the kitchen/dining room which is very well sized and through that is the second sitting room. There is a utility room and WC to the rear of the property. Further down the hall are 3no. bedrooms all of which are well proportioned. There is also a main family bathroom with beautiful glass shower.
Upstairs boasts 2no. double bedrooms both of which have an abundance of space for storage thanks to a total of 3 walk in wardrobes. There is also another bathroom to first floor.
There is a detached garage and shed to the rear of this property. The house sits just beside Leghawney Community Hall and is in close proximity to local national and secondary schools - the school bus for one of the national schools passes the house.
All-in-all this property makes for an outstanding forever home in the countryside for the lucky buyers.
Entrance hall - 4.3m (14'1") x 4m (13'1")
Herringbone floors, walls painted, 1no. radiator
Living Room - 4.3m (14'1") x 4m (13'1")
Herringbone floors, walls painted and papered, 2no. windows, 1no. radiator, solid fuel stove
Hallway - 4.7m (15'5") x 1m (3'3")
Herringbone floor, walls painted
Kitchen/Dining Room - 8.3m (27'3") x 4m (13'1")
Herringbone floor, walls painted, high/low style tiled between, electric hob, eye level oven, Solid fuel stove
Sitting Room - 4.2m (13'9") x 3.3m (10'10")
Herringbone floor, walls painted, 2no. windows, solid fuel stove
Utility room - 3.5m (11'6") x 2.3m (7'7")
High/low style units, plumbed for washer and dryer, 1no. window, rear access
WC - 1.7m (5'7") x 1.6m (5'3")
Tiled, wc, wash hand basin, shower, 1no. window
Bedroom 1 - 3.1m (10'2") x 2.9m (9'6")
Walls painted, 1no. window, 1no. radiator
Bedroom 2 - 3.6m (11'10") x 3.6m (11'10")
Walls painted, 1no. radiator, 1no. window
Bedroom 3 - 3.6m (11'10") x 3.5m (11'6")
Walls painted, 1no. radiator, 1no. window
First Floor Landing - 2.8m (9'2") x 1.2m (3'11")
Laminate floor, walls painted
Bedroom 4 - 4.1m (13'5") x 2.8m (9'2")
Laminate floor, walls painted, 1no. radiator
Bedroom 4 walk in wardrobe - 2.9m (9'6") x 2.1m (6'11")
1no. window
Bedroom 5 - 4.7m (15'5") x 4.1m (13'5")
Laminate floor, walls painted, 2no. radiators, 1no. velux
Bedroom 5 walk in wardrobe - 2m (6'7") x 1.3m (4'3")
Bedroom 5 wardrobe - 1.1m (3'7") x 0.7m (2'4")
Hot Press - 1.5m (4'11") x 1m (3'3")
Notice
Please note we have not tested any apparatus, fixtures, fittings, or services. Interested parties must undertake their own investigation into the working order of these items. All measurements are approximate and photographs provided for guidance only.
Disclaimer
Edel Quinn Properties outlines property details as a guide only. The property details do not form part of a contract, they are guide lines only. Potential buyers must satisfy themselves and verify any information regarding the properties including measurements, structural condition, boundaries and any other information related to the property to avoid any misunderstanding. Prospective buyers are recommended to employ their own surveyors architects and legal team guidance and advice before purchase. PSRA Licence 003969

