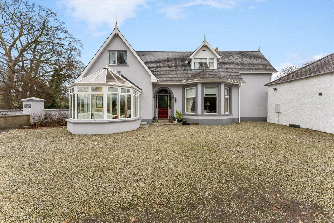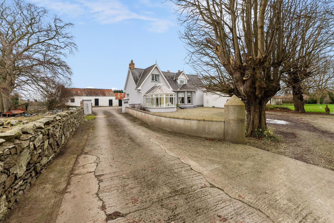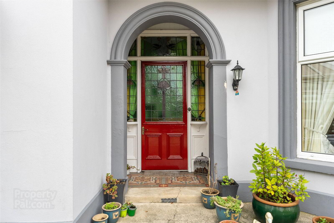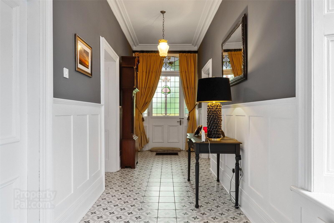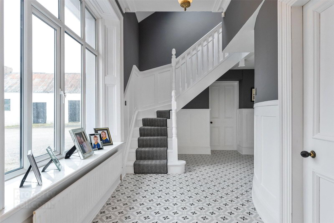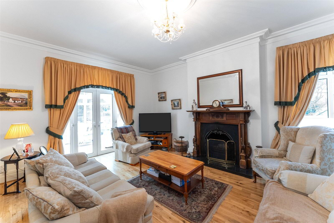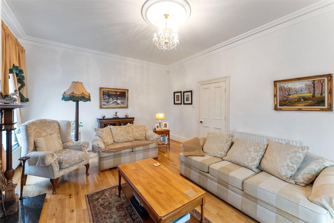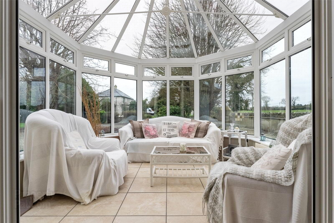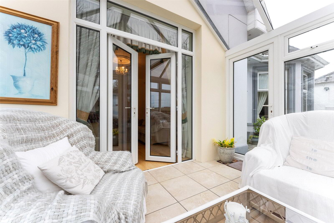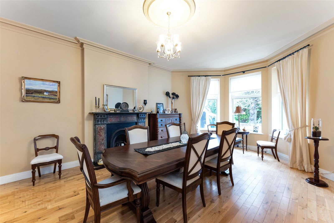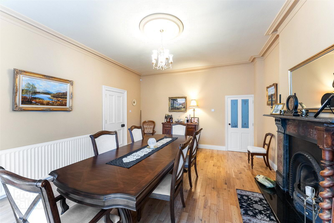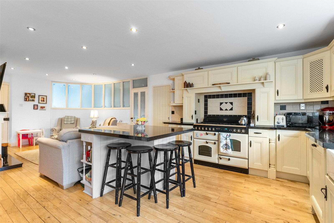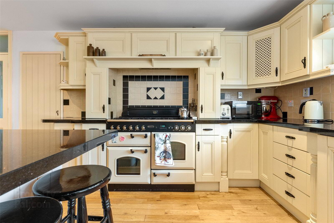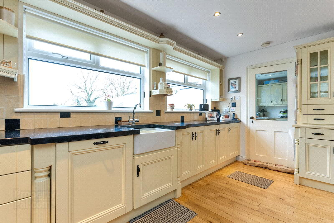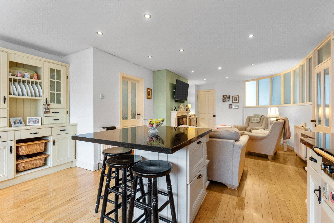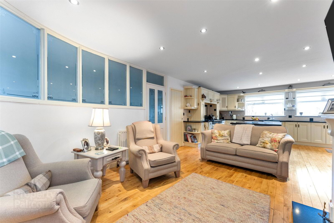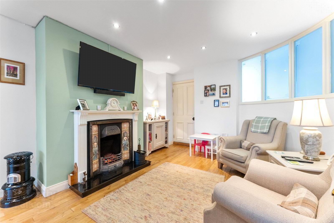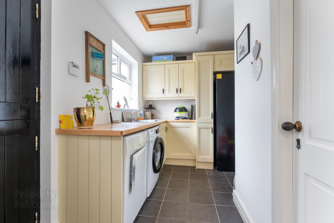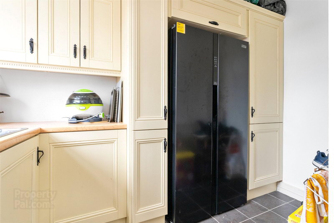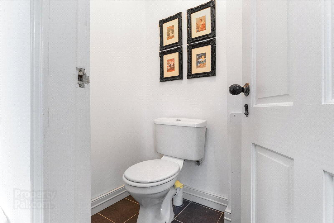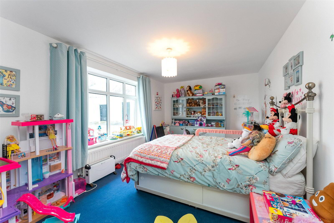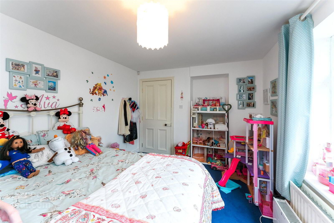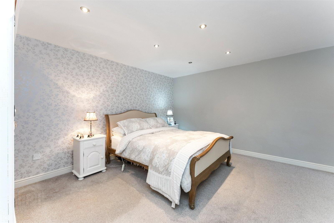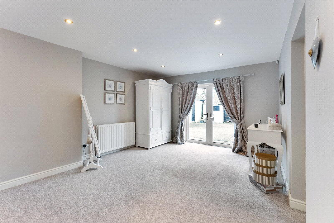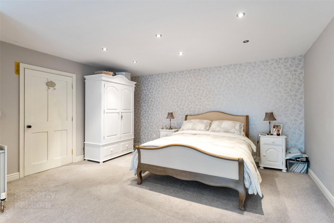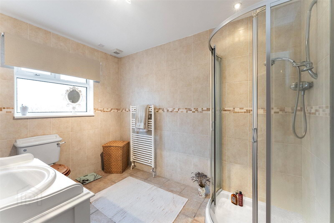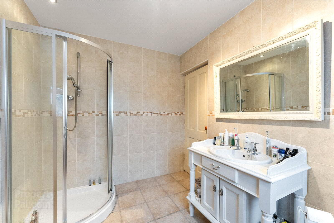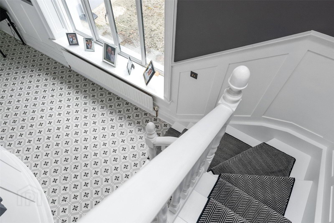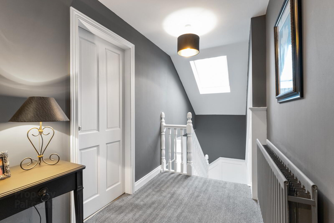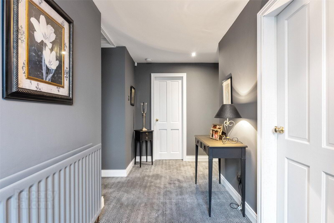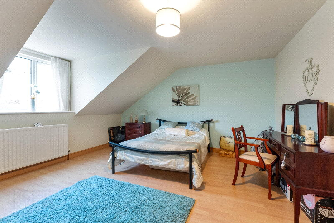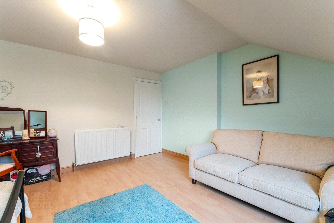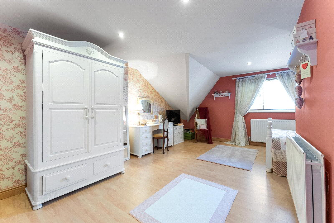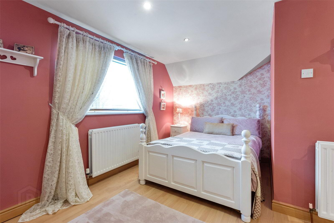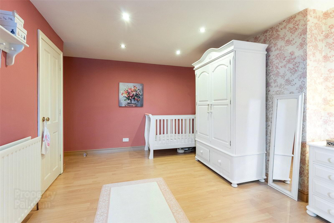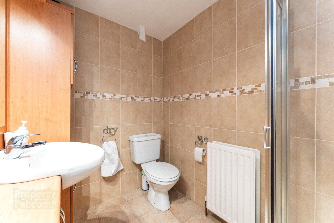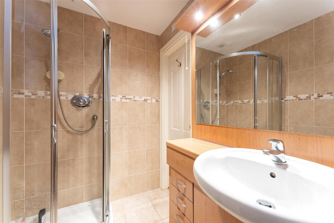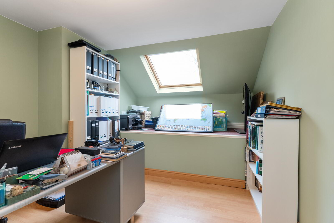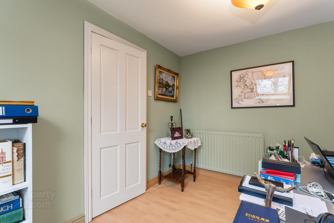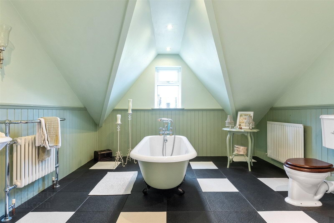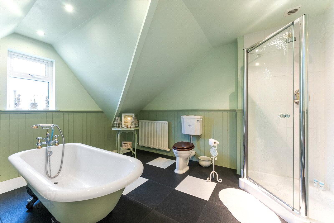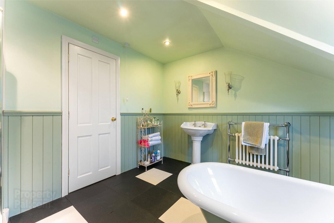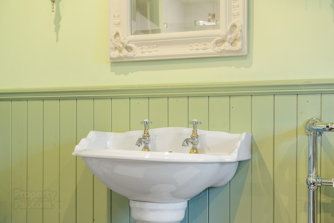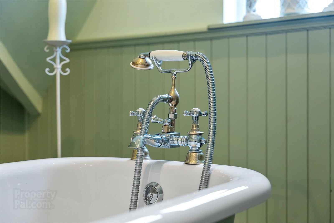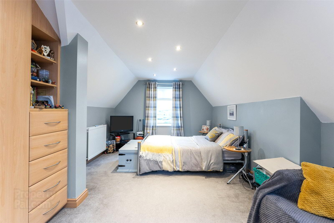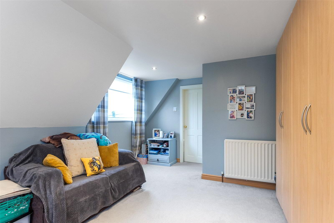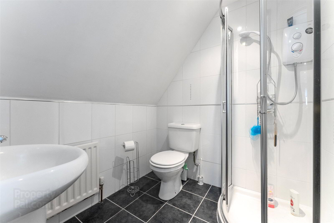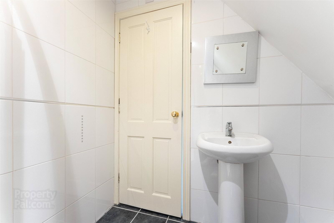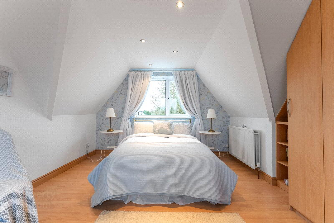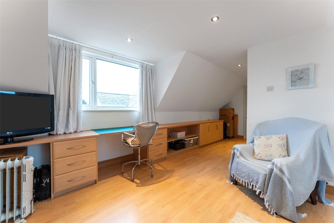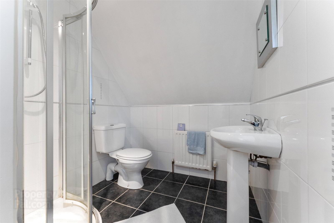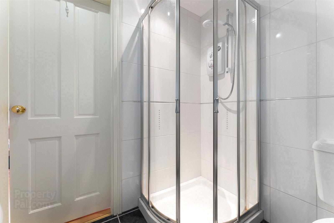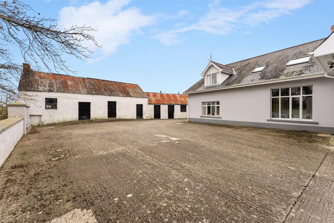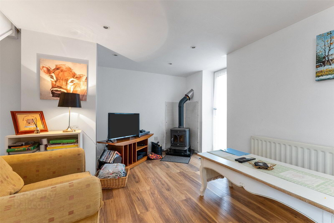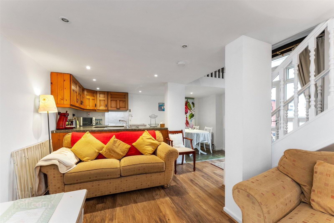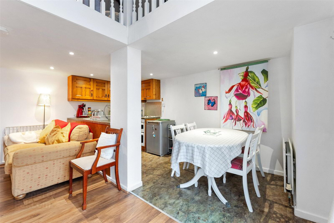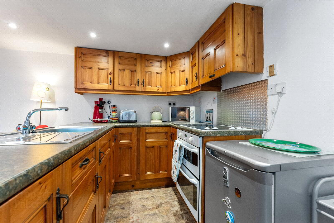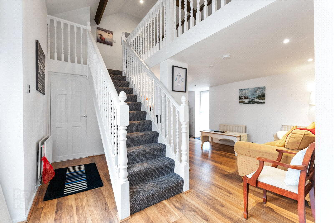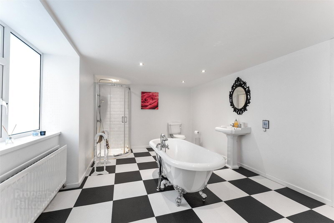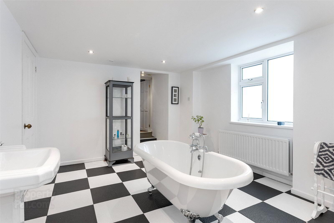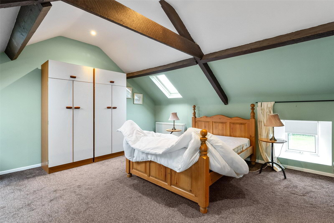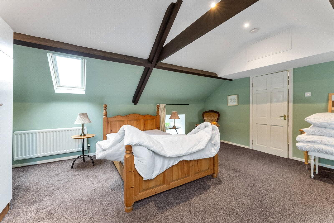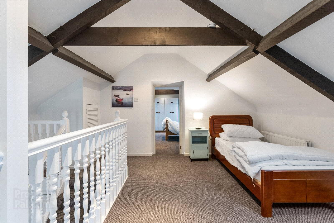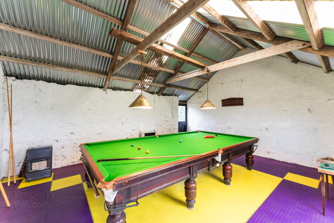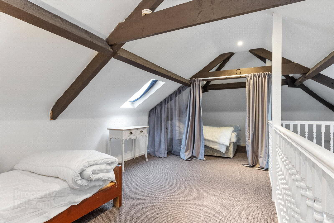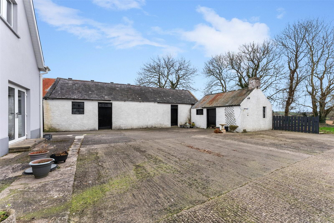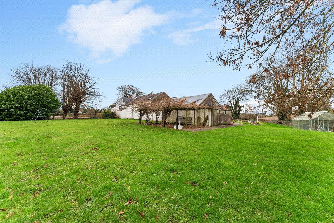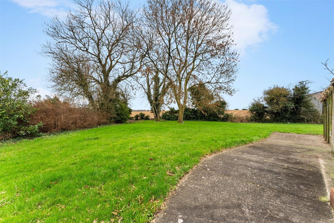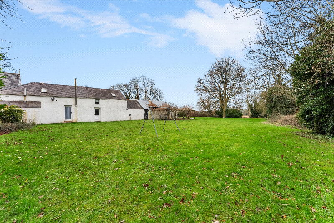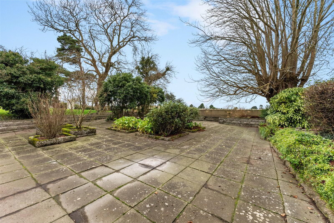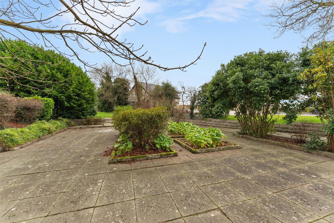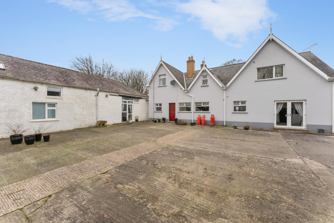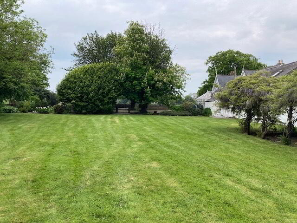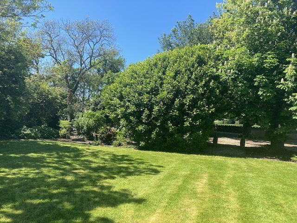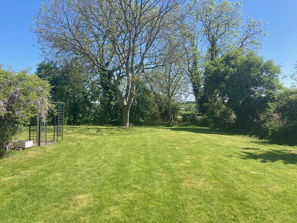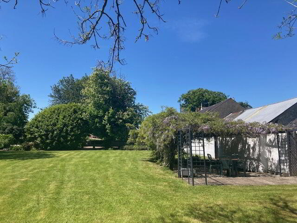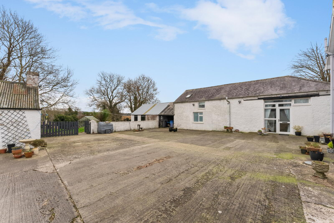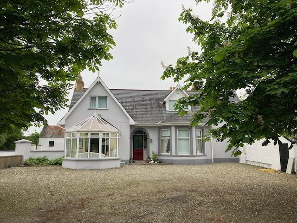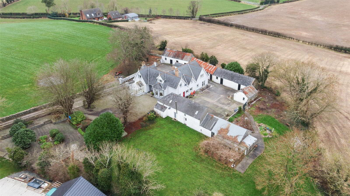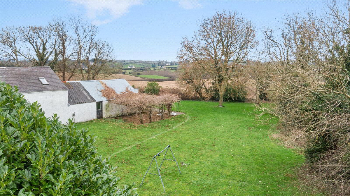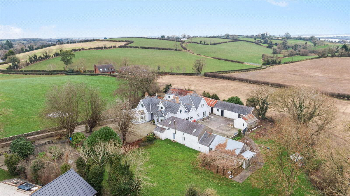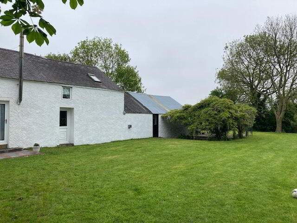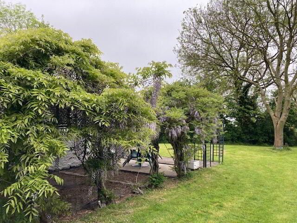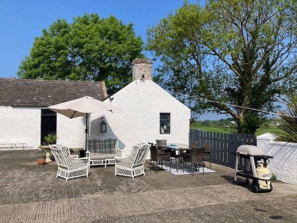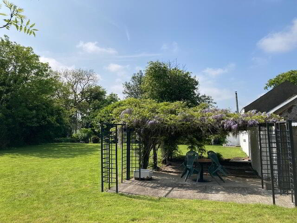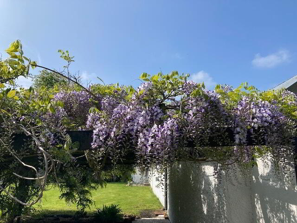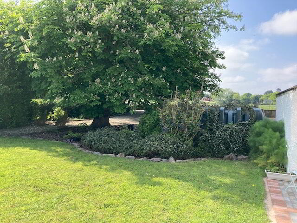Laureldene, 75 Comber Road,
Killinchy, Comber, BT23 6PF
5 Bed Detached House
Asking Price £775,000
5 Bedrooms
5 Bathrooms
4 Receptions
Property Overview
Status
For Sale
Style
Detached House
Bedrooms
5
Bathrooms
5
Receptions
4
Property Features
Size
1 acres
Tenure
Not Provided
Energy Rating
Heating
Oil
Broadband
*³
Property Financials
Price
Asking Price £775,000
Stamp Duty
Rates
£3,433.68 pa*¹
Typical Mortgage
Legal Calculator
In partnership with Millar McCall Wylie
Property Engagement
Views Last 7 Days
289
Views Last 30 Days
1,367
Views All Time
25,370
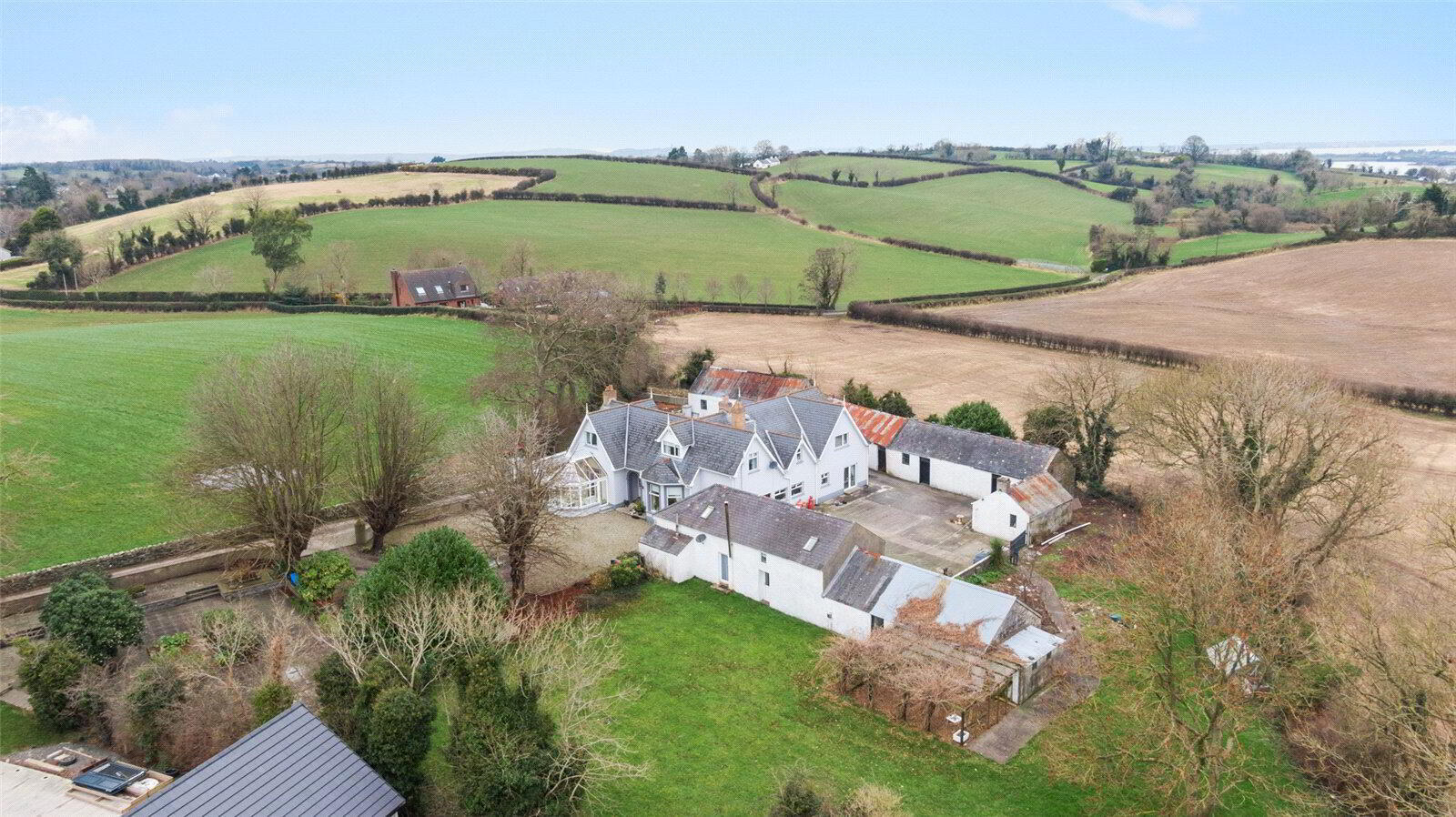
Features
- A beautiful significantly extended and refurbished Victorian farm cottage
- Originally dating back to 1897, extended 1907, further extended and refurbished in 2000 by our client
- Set at the end of a short private laneway offering security and privacy
- Ideally positioned on c.1 acre of mature gardens
- Small collection of stone outbuildings which offer multiple uses and stone barn games room
- Detached 2 storey converted stone barn which provides additional, self-sufficient, guest accommodation
- Impressive entrance hall with beautiful, tiled floor
- Four plus receptions including: Living Room, Formal Dining Room, Conservatory, Snug, and Family Room off Kitchen
- Five double bedrooms and four en suite facilities. Principal suite located on the ground floor
- Home office/ playroom or possible 6th bedroom on first floor
- Impressive luxury kitchen in Cream powder coated solid wood units, 110 Rangemaster, island and integrated appliances
- Separate utility room in matching units and stable style door. Downstairs WC
- Beautiful family bathroom in traditional style White suite with roll top bath and separate shower cubicle
- Re-roofed, re-wired, re-plumbed and re-plastered as part of the extension and refurbishment works carried out in 20002 zone oil fired central heating system
- uPVC double glazed windows
- Zoned alarm system
- Bio Disc septic tank installed. Consent to discharge in place
- Water rates of C.£70 per annum
- Open Entrance Porch
- Outside light, original mosaic tiled floor, original solid wood front door with leaded glass, side and fan lights to Entrance Hall.
- Entrance Hall
- Ceramic tiled floor, wall panelling, original corniced ceiling.
- Living Room
- 5.87m x 4.45m (19'3" x 14'7")
Original mahogany fireplace surround, cast iron inset, open fire, granite hearth, original corniced ceiling, ceiling rose, polished oak floor, uPVC double glazed French doors to Conservatory. - UPVC Double Glazed Conservatory
- 3.7m x 3.45m (12'2" x 11'4")
Ceramic tiled floor, uPVC double glazed door to front. - Formal Diniing Room
- 6.5m x 4.52m (21'4" x 14'10")
Attractive original marbleised slate fireplace surround, cast iron inset, granite hearth, open fire, bay window, original corniced ceiling, ceiling rose, glazed door to Kitchen. - Open Plan Luxury Kitchen/ Family Room
- 8.13m x 4.88m (26'8" x 16'0")
Belfast sink with mixer taps, excellent range of high and low level cream powder coated solid wood units, Formica roll edge work surfaces, Rangemaster classic 110 with 5 ring gas hob unit and electric hob, 2 ovens, grill and warming drawer, Inglenook style extractor hood with spice cupboards and wall tiling, integrated under counter fridge and dishwasher, island and breakfast bar with granite tops, matching dresser, recessed spotlighting, polished oak floor, attractive fireplace with cast iron inset, open fire, granite hearth, cloaks cupboard, telephone point. - Utility Room
- 3.45m x 3.05m (11'4" x 10'0")
(L Shaped) Single drainer stainless steel sink unit with mixer taps, range of high and low level cream powder coated solid wood units, Formica roll edge work surfaces, plumbed for washing machine, vented for tumble dryer, recess for American style fridge freezer, ceramic tiled floor, stable style door to rear. - Cloakroom
- White suite comprising: Pedestal wash hand basin, push button WC, ceramic tiled floor.
- Snug
- 4.7m x 2.95m (15'5" x 9'8")
Currently being utilised as a bedroom. - Principal Bedroom
- 7.37m x 4.57m (24'2" x 14'12")
(At widest points) Recessed spotlighting, uPVC double glazed French doors to rear. - Deluxe Ensuite
- White suite comprising: Separate fully tiled shower cubicle with thermostatic shower, wooden floor stand, wash hand basin, low flush WC, towel radiator, fully tiled walls, ceramic tiled floor.
- Large Landing
- Recessed spotlighting, 2 light wells, velux window, access to roofspace, luggage room.
- Bedroom 2
- 4.88m x 4.45m (16'0" x 14'7")
Polished laminate floor, countryside views. - Bedroom 3
- 5.9m x 5.08m (19'4" x 16'8")
(L Shaped) Polished laminate floor, recessed spotlighting, countryside views. - Deluxe Ensuite
- Modern white suite comprising: Separate fully tiled shower cubicle, thermostatically controlled shower, vanity unit with cupboards and drawers, wash hand basin with mixer taps, push button WC, fully tiled walls, ceramic tiled floor, recessed spotlighting, extractor fan.
- Office/ Bedroom 6
- 4.4m x 3.2m (14'5" x 10'6")
(At widest points) Polished laminate floor, velux window. - Luxury Family Bathroom
- Traditional style 'Sanitan' white suite comprising: Roll top bath with mixer taps and telephone hand shower over bath, separate fully tiled shower cubicle with thermostatically controlled shower, pedestal wash hand basin, low flush WC, towel radiator, wall panelling, ceramic tiled floor, recessed spotlighting, extractor fan, countryside views
- Bedroom 4
- 6.99m x 3.7m (22'11" x 12'2")
(At widest points) Range of modern built in robes, dual aspect, countryside views, recessed spotlighting. - Deluxe Ensuite
- White suite comprising: Separate fully tiled shower cubicle, Mira sport thermostatically controlled shower, pedestal wash hand basin with mixer taps, push button WC, fully tiled walls, ceramic tiled floor, recessed spotlighting, extractor fan.
- Bedroom 5
- 6.83m x 5.54m (22'5" x 18'2")
(L Shaped) Range of modern built in robes, desk, cupboards and shelves, polished laminate floor, recessed spotlighting, dual aspect, countryside views. - Deluxe Ensuite
- White suite comprising: separate fully tiled shower cubicle with Mira sport thermostatically controlled shower unit, pedestal wash hand basin with mixer taps, push button WC, fully tiled walls, ceramic tiled floor, recessed spotlighting, extractor fan.
- Converted Barn Auxiliary Acommodation
- Tourist Board NI Certified.
- Open Plan Kitchen / Dining/ Living Space
- 6.78m x 4.78m (22'3" x 15'8")
Single drainer stainless steel sink unit with mixer taps, range of high and low level Pitch Pine units, Formica roll edge work surfaces, 4 ring ceramic hob unit, double built in oven, extractor hood, polished laminate floor to Living area, wood burning stove, recessed spotlighting, uPVC double glazed door to rear. - Hallway
- Joule high efficiency water cylinder.
- Large Luxury Bathroom
- Traditional style white suite comprising: Roll top bath with mixer taps and telephone hand shower, separate fully tiled shower cubicle, thermostatically controlled shower unit, pedestal wash hand basin, low flush WC, recessed spotlighting, extractor fan.
- Rear Hallway
- 4.98m x 1.22m (16'4" x 4'0")
Recessed spotlighting, uPVC double glazed door to rear. - Bedroom 1
- 6.9m x 3.5m (22'8" x 11'6")
Feature exposed beams, velux window. - Bedroom 2
- Feature exposed beams, 2 low level windows and 2 velux windows.
- Stone Barn Games Room
- 6.48m x 5.28m (21'3" x 17'4")
Light and power. - Outbuilding 1
- 5.03m x 3.96m (16'6" x 12'12")
Light and power. - Outbuilding 2
- 6.83m x 4.04m (22'5" x 13'3")
Light and power. - Outbuilding 3
- 5.64m x 4.01m (18'6" x 13'2")
- Outbuilding 4
- 10.6m x 4.1m (34'9" x 13'5")
- Outbuilding 5
- 6.27m x 4.4m (20'7" x 14'5")
- Outbuilding 6
- 4.7m x 4.57m (15'5" x 14'12")
- Tool Shed
- 4.17m x 2.3m (13'8" x 7'7")

Click here to view the video

