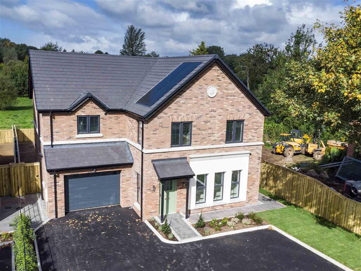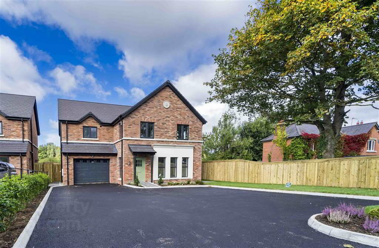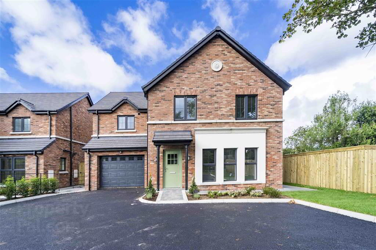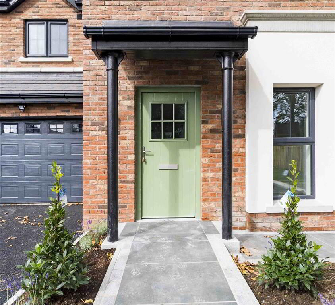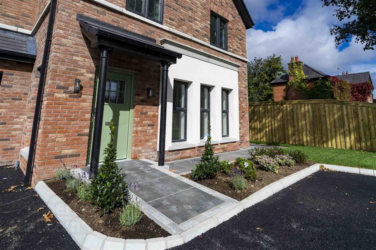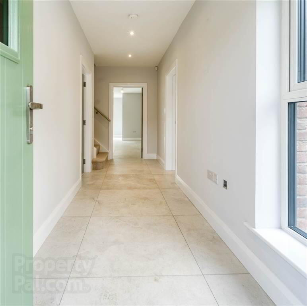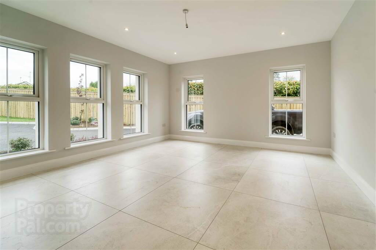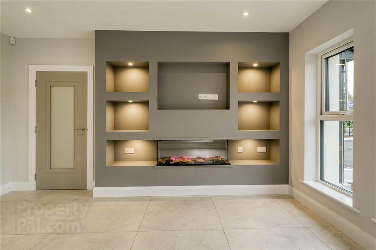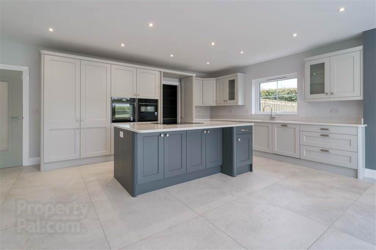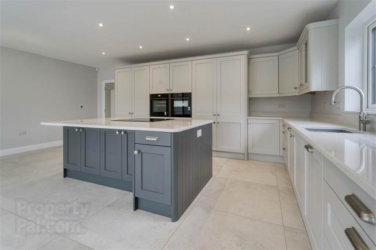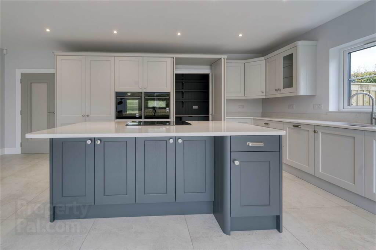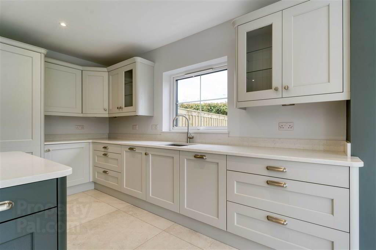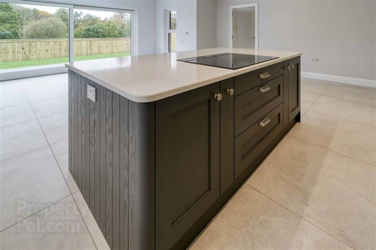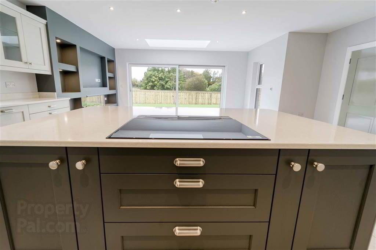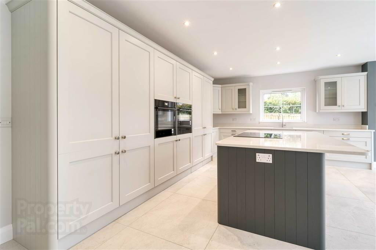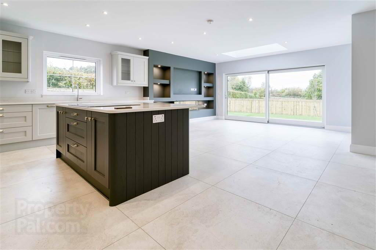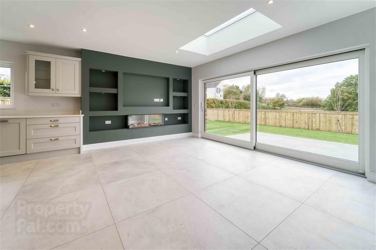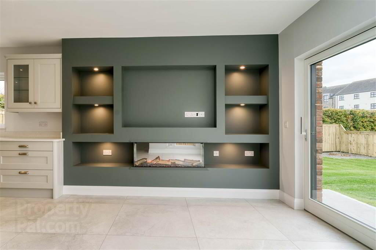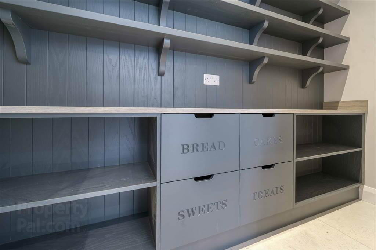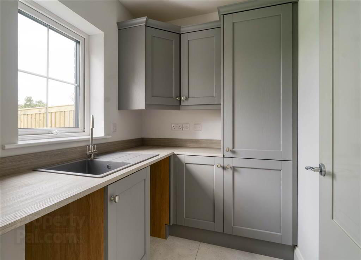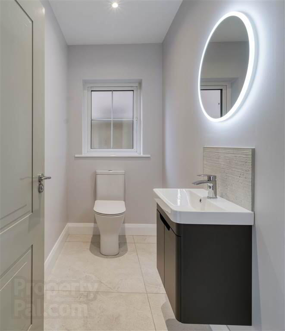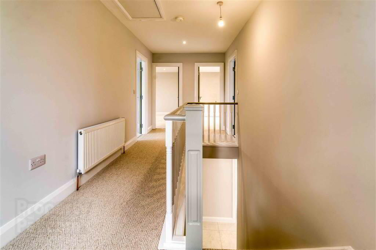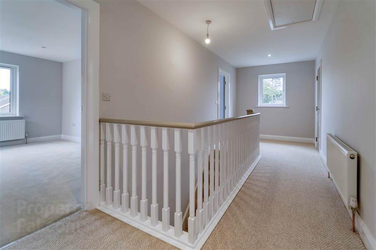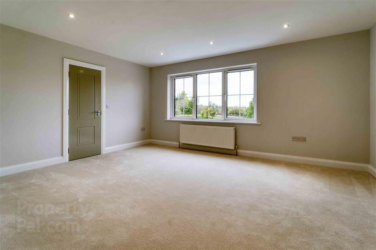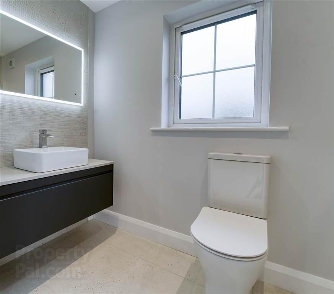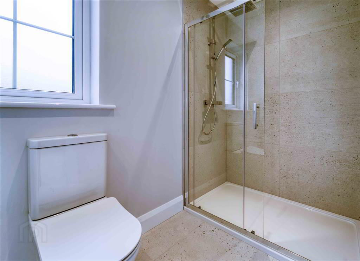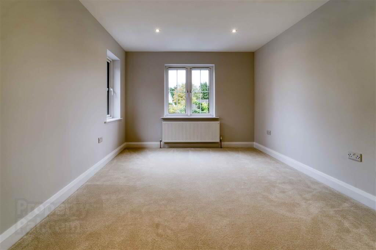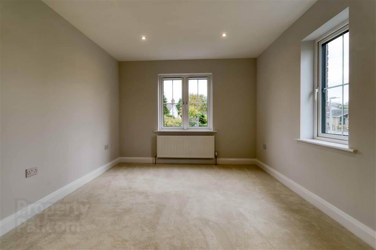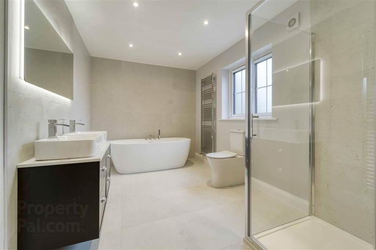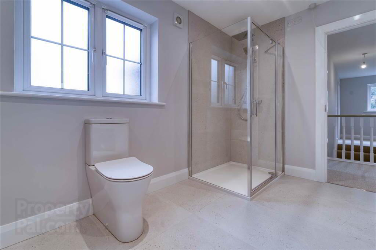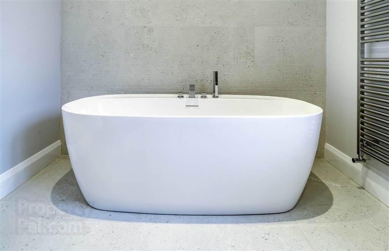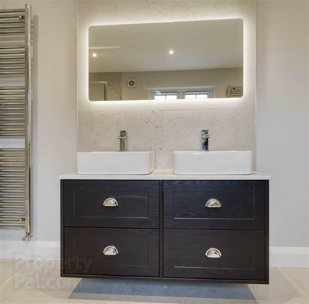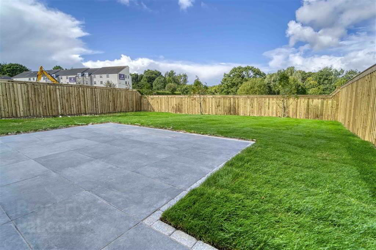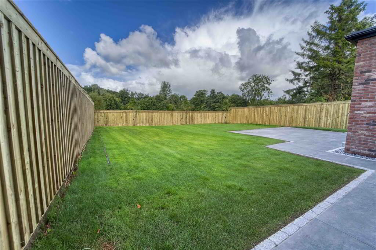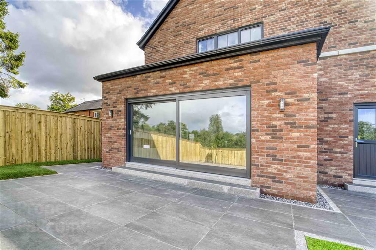LAST ONE REMAINING, 2 Lagan Villas,
Lisburn, BT27 5QY
4 Bed Detached House
Price £579,950
4 Bedrooms
2 Receptions
Property Overview
Status
For Sale
Style
Detached House
Bedrooms
4
Receptions
2
Property Features
Tenure
Not Provided
Heating
Gas
Property Financials
Price
£579,950
Stamp Duty
Rates
Not Provided*¹
Typical Mortgage
Legal Calculator
In partnership with Millar McCall Wylie
Property Engagement
Views Last 7 Days
221
Views Last 30 Days
1,401
Views All Time
23,267
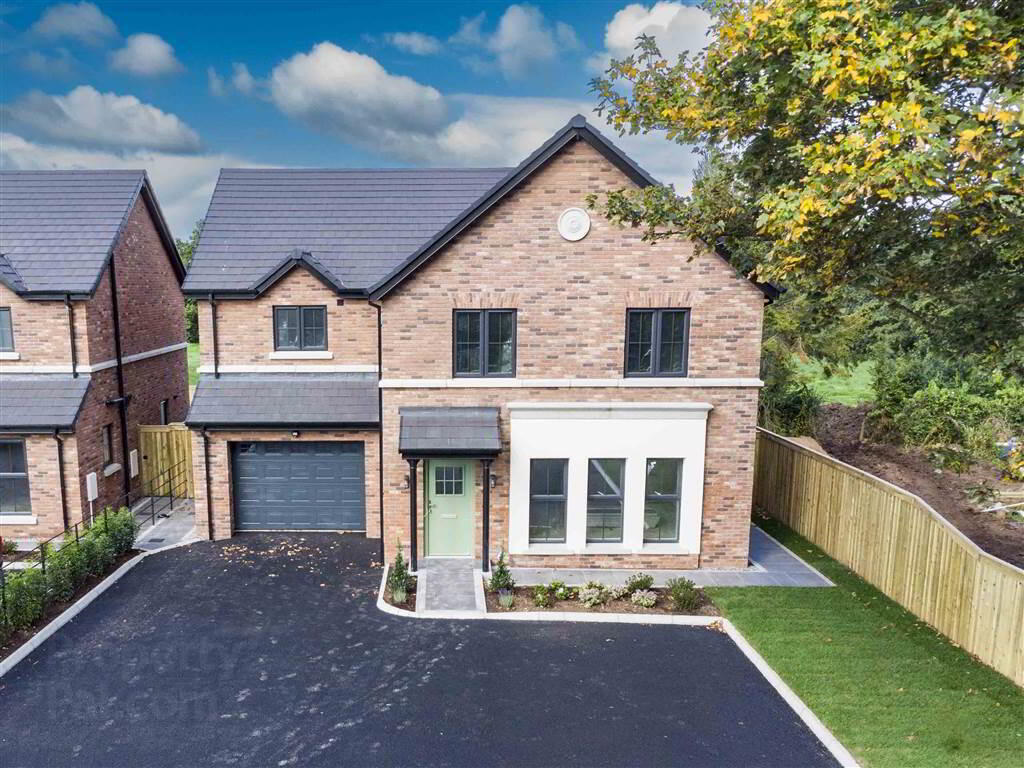 LAST ONE REMAINING
LAST ONE REMAININGLocation Location Location
Lagan Villas comprises of two detached family homes most conveniently situated on the Hillsborough Road close to Sprucefield, the M1 and Lisburn City Centre. The Lagan Towpath is close by along with other leisure and sport facilities.
These two houses are being built by builders WGK Homes who are renowned for building houses to high specifications which is demonstrated in the luxury specification listed below.
LUXURY SPECIFICATION
An exceptional quality finish will be incorporated into each of these outstanding homes.
Kitchens and Utility
- Impressive high quality units with choice of doors and handles, work top with upstands and splashback behind hob
- Integrated appliances to include gas hob, stainless steel electric oven, extractor hood, integrated dishwasher and integrated fridge/freezer
- Plumbed for washing machine and dryer
Bathroom, Ensuite and Cloakroom
- Contemporary white sanitary ware with chrome fittings
- Heated towel rail to bathroom and ensuite
- Freestanding bath to bathroom
- Walk-in shower to bathroom and ensuite with slimline shower tray, and thermostatically controlled shower with waterfall shower head
Floor Covering and Tiling
- Ceramic tiled floor throughout ground floor with underfloor heating(excluding garage)
- Ceramic tiled floor to bathroom and ensuite
- Floor to ceiling splash back tiling in bathroom and ensuite to sinks
- Multi panel board to shower enclosure
- Quality carpets to bedrooms, stairs and landing
Internal Features
- Entrance door with 5 point locking system
- Insulated to new building regulations, these homes should see up to a 40% saving on energy bills, with extremely high SAP ratings (the higher the SAP rating, the more energy efficient the home)
- Natural gas fired central heating
- Underfloor heating on ground floor(excluding garage)
- Feature electric fire with media wall
- Walls and ceilings painted throughout
- White painted skirting and architraves
- High specification internal doors with quality ironmongery
- Comprehensive range of electrical points, sockets, television and telephone points
- Recessed down-lights to kitchen, ensuite and bathroom
- Glass door from hallway to kitchen
- Wired for Sky Q
- Mains smoke and carbonmonoxide detectors
- Insulated and electrically operated garage door
- Fitted alarm system
External Features
- Professionally landscaped with rear gardens sown out
- Rear garden fully enclosed with fencing and hedging
- uPVC triple glazed accoustic windows throughout
- Skylight in roof of ground floor family room
- Driveways to be finished in bitmacwith paving to pathways
Building Warranty
- Each home will be is issued with a NHBC 10 year warranty certificate
NB- Photos are of completed Site 1 house.
Directions
Hillsborough Road Lisburn


