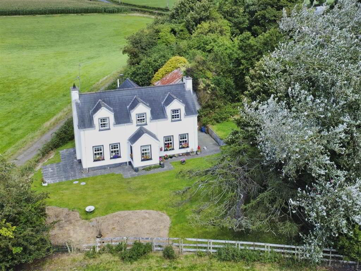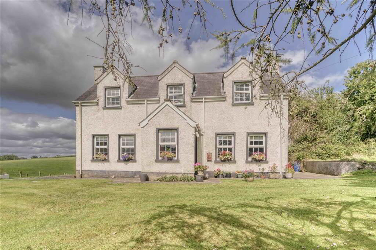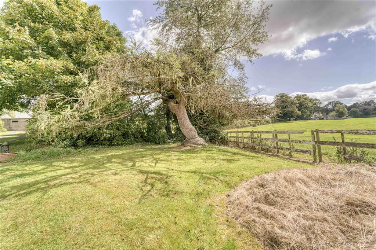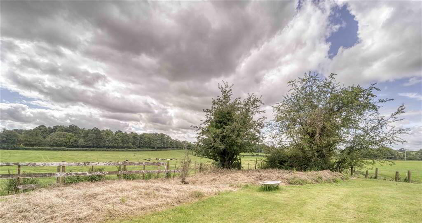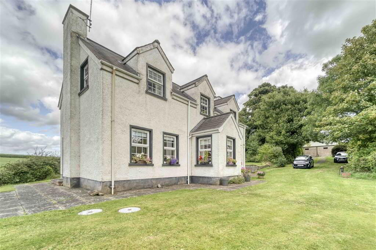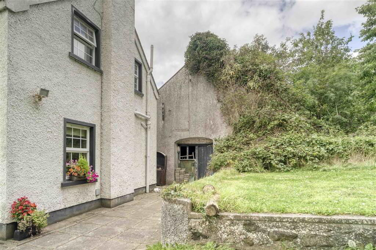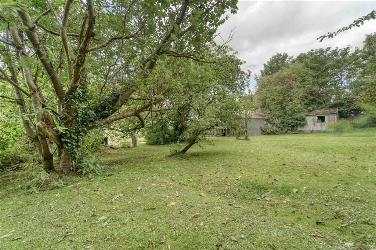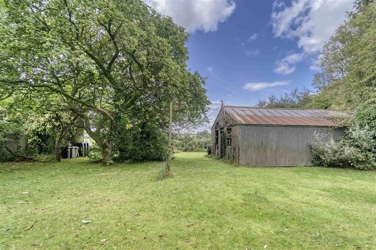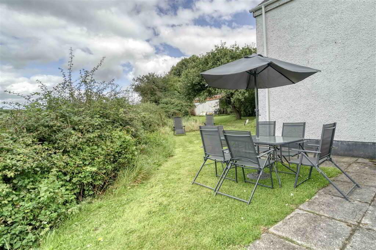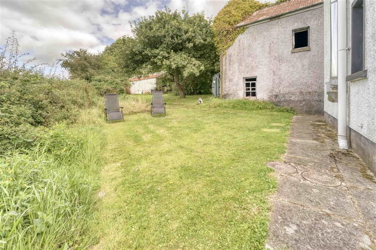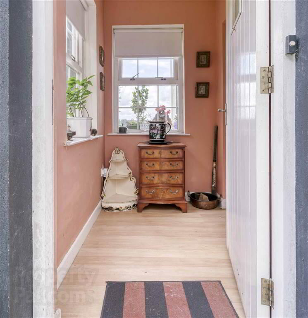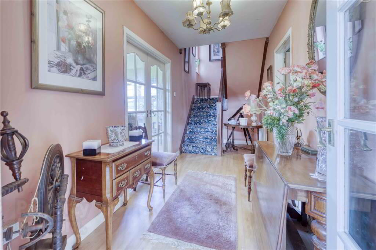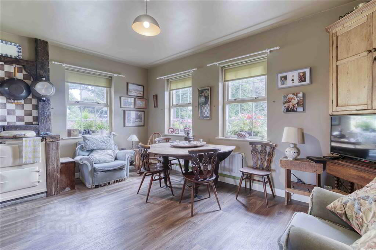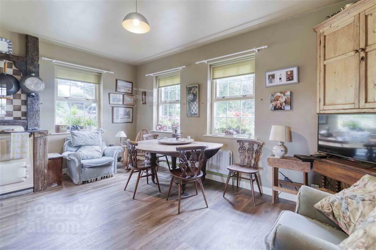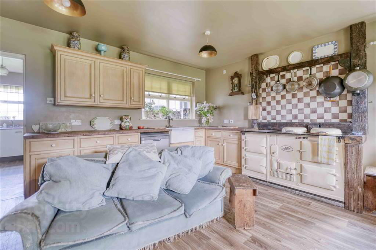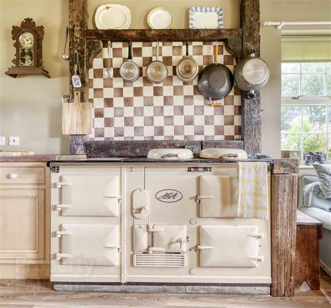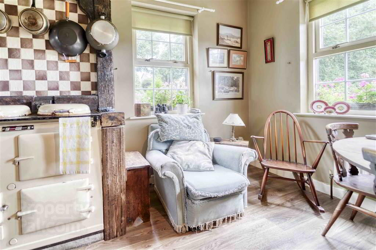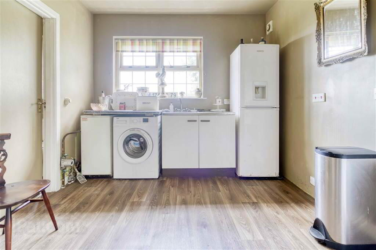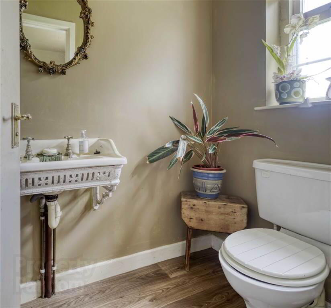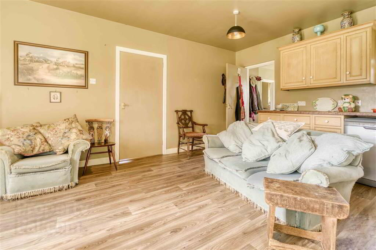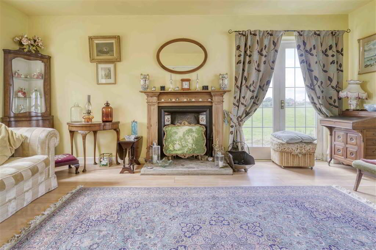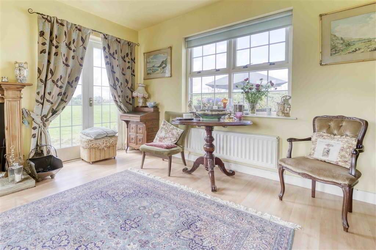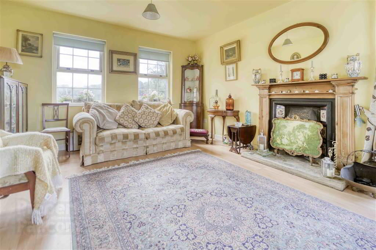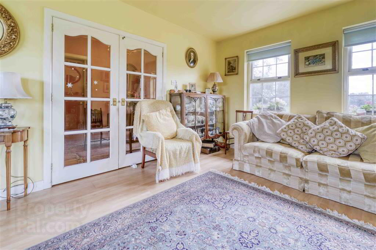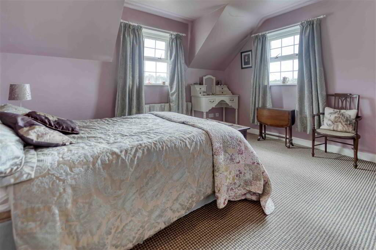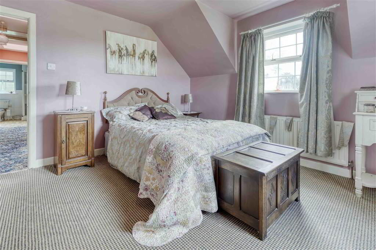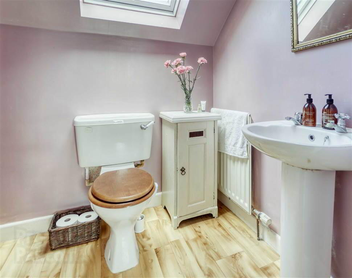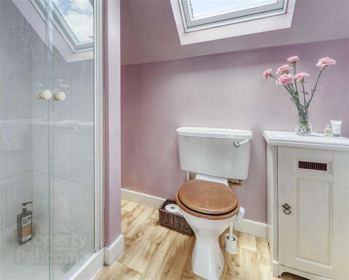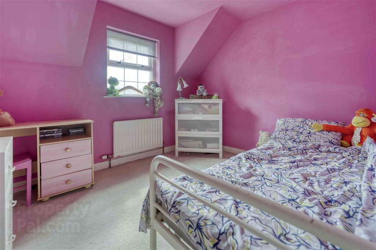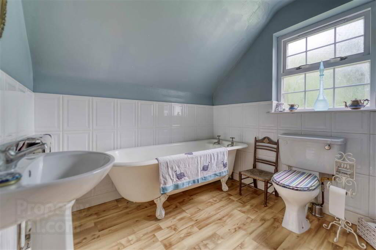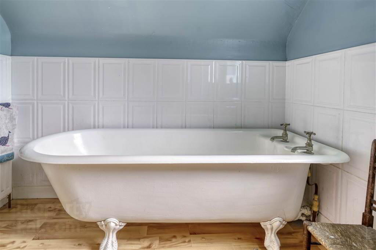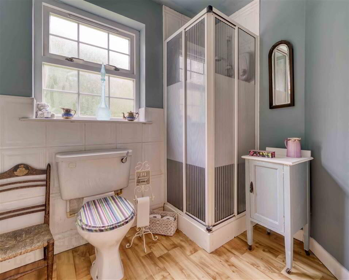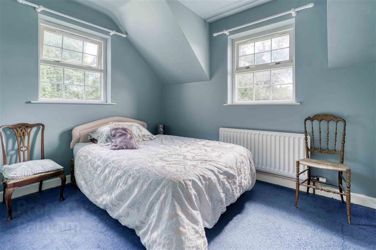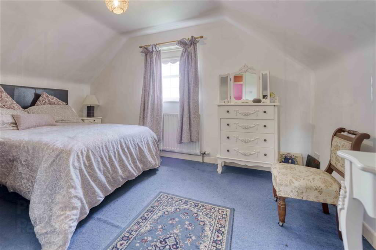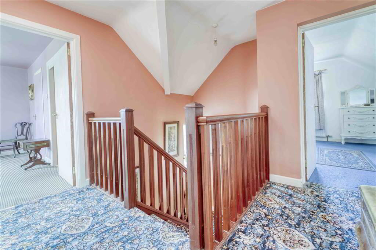Larch Cottage, 16 Drumlin Road,
Donaghcloney, BT66 7NJ
4 Bed Detached House
Offers Around £390,000
4 Bedrooms
2 Receptions
Property Overview
Status
For Sale
Style
Detached House
Bedrooms
4
Receptions
2
Property Features
Tenure
Not Provided
Energy Rating
Heating
Oil
Broadband
*³
Property Financials
Price
Offers Around £390,000
Stamp Duty
Rates
£2,428.57 pa*¹
Typical Mortgage
Legal Calculator
In partnership with Millar McCall Wylie
Property Engagement
Views Last 7 Days
320
Views Last 30 Days
1,771
Views All Time
18,318
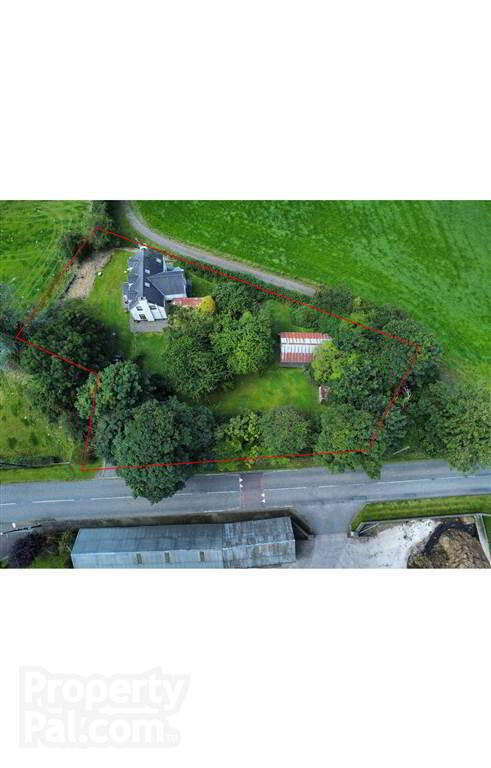 A well tucked away detached house in a private mature setting on grounds of about 1.2 acres on the edge of Donaghcloney village.
A well tucked away detached house in a private mature setting on grounds of about 1.2 acres on the edge of Donaghcloney village.Donaghcloney village lies on the River Lagan between Lurgan and Dromore and offers a primary school, shops including eateries, post office and the local cricket club.
For those commuting the M1 is convenient along with other routes to Lurgan, Craigavon, Lisburn and Banbridge.
The house was built about 24 years ago and offers excellent family accommodation comprising in brief.
Ground Floor - Porch, reception hall, lounge with feature fireplace, open plan kitchen, dining and family area with feature Aga, utility room, cloakroom (wash hand basin and WC).
On the first floor are 4 bedrooms - main bedroom with walk-in wardrobe and ensuite shower room.
The house benefits from oil-fired central heating and double glazed windows.
Outside
The private grounds are well screened from the road by trees, shrubs and hedges. There is a store 17' 1" x 16' 9" (5.2m x 5.1m) with loft area over, store 22' 12" x 15' 1" (7.0m x 4.6m). Lawns, paved patio, former old piggeries. There had been a second access off Drumlin Road which has now become overgrown.
The vendor has applied for an additional dwelling on the grounds - this is still ongoing. The vendor wishes to sell now and isn't selling subject to approval of the site. Further details will be given to genuine parties.
Ground Floor
- PORCH
- 7.m x 4.6m (22' 12" x 15' 1")
Laminate floor. - RECEPTION HALL:
- Laminate floor.
- LOUNGE:
- 5.4m x 3.9m (17' 9" x 12' 10")
Feature fireplace with pine surround and cast iron tiled inset. Laminate floor. Patio doors to garden. - KITCHEN/DINING/FAMILY AREA:
- 4.77m x 5.4m (15' 8" x 17' 9")
Aga with double oven. Range of high and low level units with solid wood worktop. Porcelain white sink with brass mixer tap. Plumbed for dishwasher. Tiled back to Aga. Laminate floor. - UTILITY ROOM:
- 3.66m x 2.9m (12' 0" x 9' 6")
Stainless steel sink unit with mixer tap. Plumbed for washing machine. Worktop. Coat hooks. Walk-in storage cupboard. - CLOAKROOM:
- WC and wash hand basin.
First Floor
- LANDING:
- Large built-in hotpress.
- BEDROOM 1:
- 3.9m x 3.8m (12' 10" x 12' 6")
Walk-in wardrobe. - ENSUITE SHOWER ROOM:
- Tiled shower cubicle with electric shower. WC and pedestal wash hand basin.
- BEDROOM 2:
- 2.8m x 3.17m (9' 2" x 10' 5")
- BEDROOM 3:
- 3.48m x 2.8m (11' 5" x 9' 2")
- BEDROOM 4:
- 3.65m x 4.17m (11' 12" x 13' 8")
- BATHROOM:
- Stand alone rolltop bath with antique taps. WC and pedestal wash hand basin. Tiled shower cubicle with electric shower. Part tiled walls.
Directions
Drumlin Road (B9) runs from Main Street in Donaghcloney to the Dromore Road (B2).


