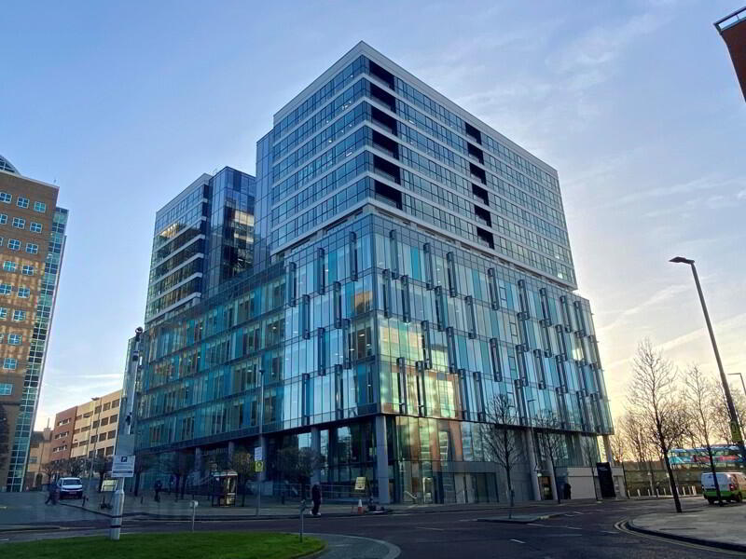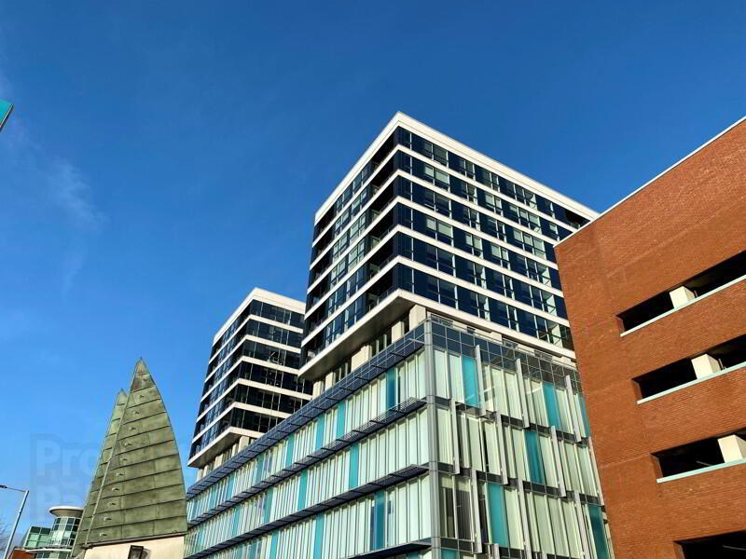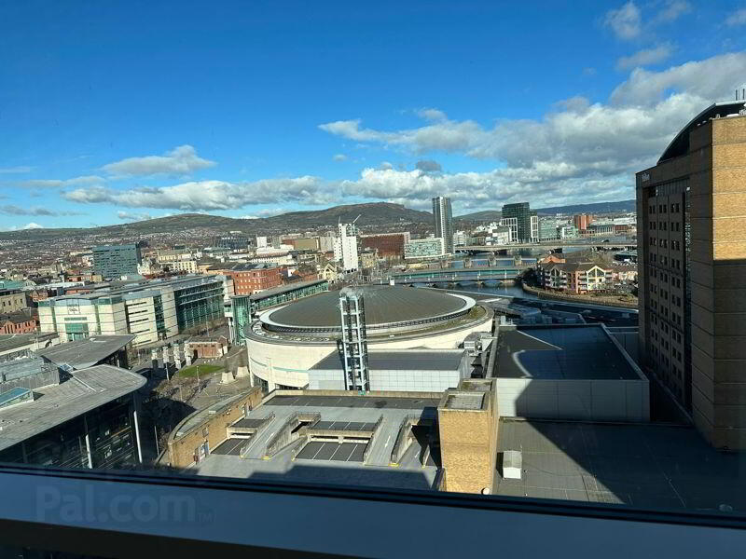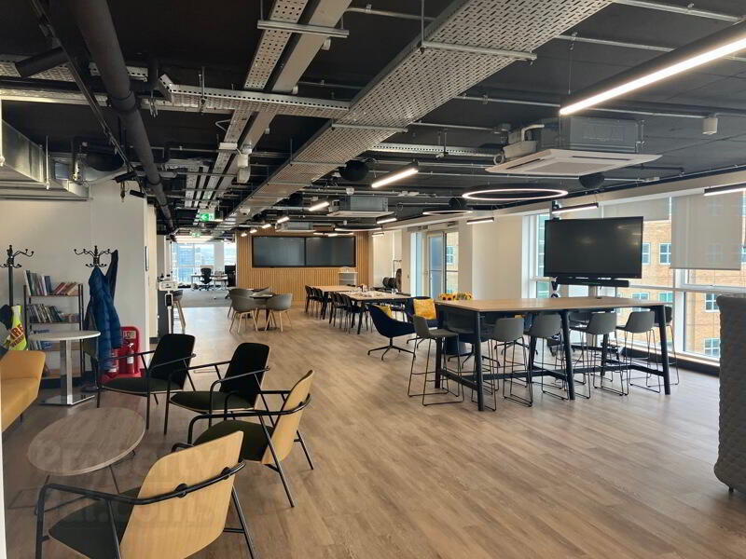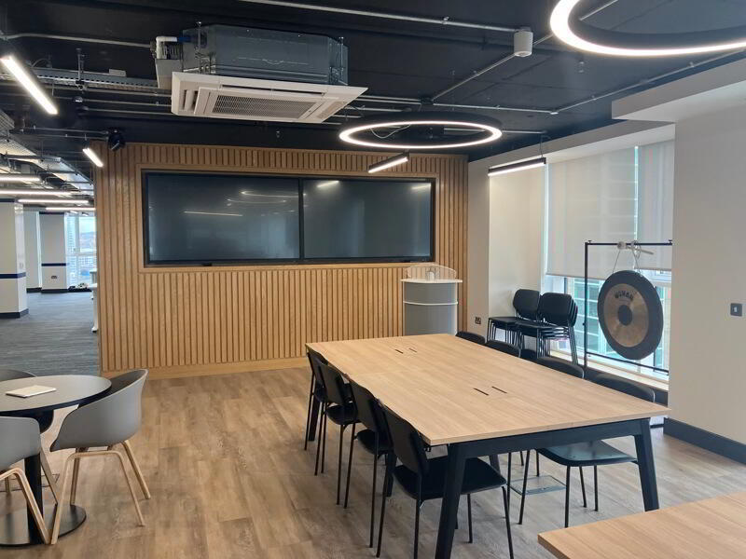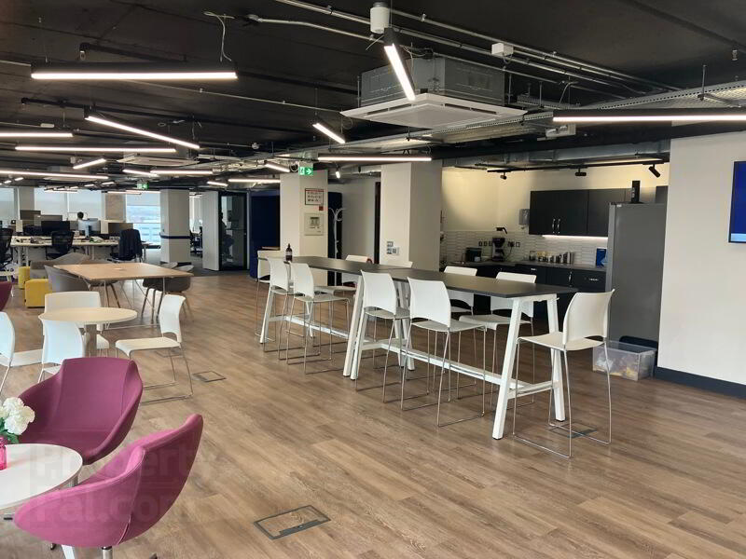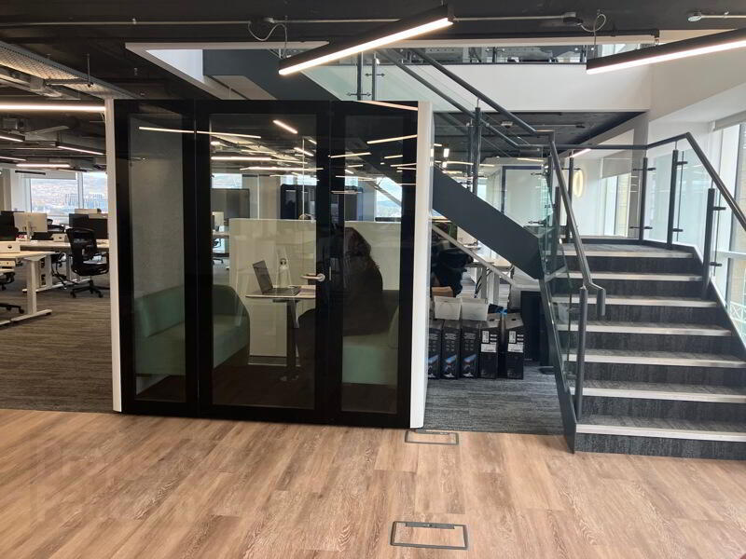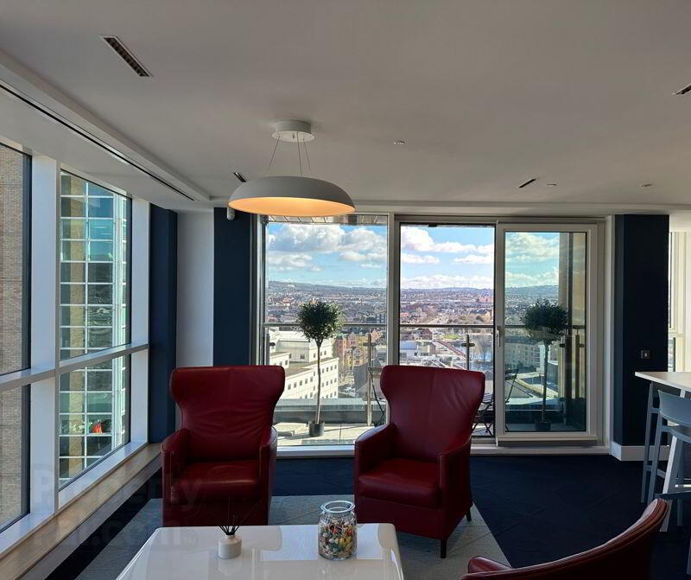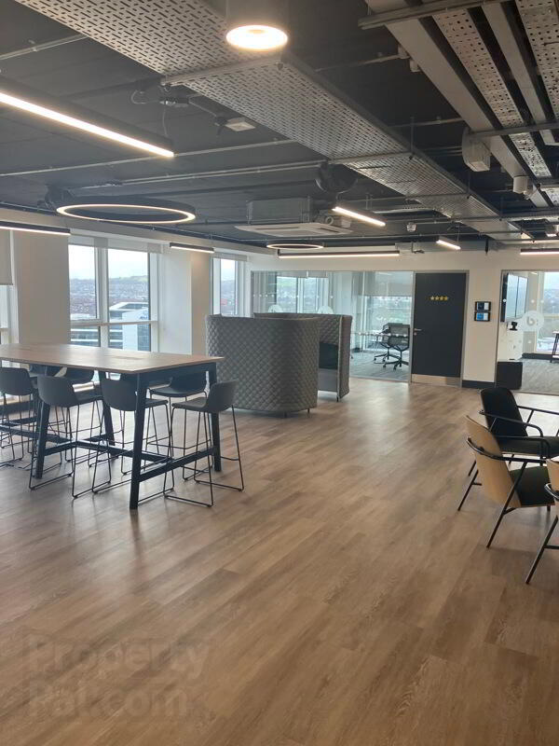Lanyon Towers At Lanyon Plaza, 8 Lanyon Place,
Belfast, BT1 3LP
Office (29,150 sq ft)
POA
Property Overview
Status
To Let
Style
Office
Property Features
Size
2,708.1 sq m (29,150 sq ft)
Property Financials
Rent
POA
Property Engagement
Views Last 7 Days
92
Views Last 30 Days
356
Views All Time
1,603
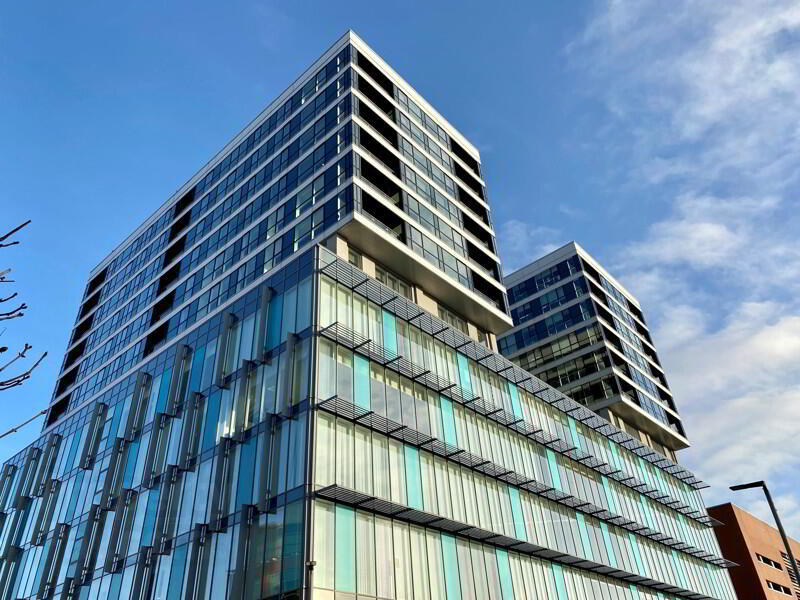
With a striking fully glazed facade, The Towers at Lanyon Plaza provide Grade A office accommodation boosted with space flexibility, exceptional natural lighting and stunning panoramic aspects across the city of Belfast.<br/><br/>Designed by leading international architectural and integrated design practice Broadway Malyan, Lanyon Plaza significantly enhances the already rich urban fabric of Lanyon Place. Lanyon Towers represent an ideal opportunity as a corporate headquarters but will be equally adept as a multi occupancy office block given the highly flexible floorplates which provide maximum versatility in space planning and therefore capable in facilitating a broad spectrum of needs.<br/><br/>Specification<br/><br/>* Triple height feature reception area, with revolving automated entrance.<br/>* 2 High Speed Passenger Lifts.<br/>* Pass entry system at ground floor.<br/>* Security Guard presence.<br/>* Full access raised computer flooring.<br/>* Air conditioning.<br/>* Floor to ceiling glazing with stunning panoramic views across
With a striking fully glazed facade, The Towers at Lanyon Plaza provide Grade A office accommodation boosted with space flexibility, exceptional natural lighting and stunning panoramic aspects across the city of Belfast.
Designed by leading international architectural and integrated design practice Broadway Malyan, Lanyon Plaza significantly enhances the already rich urban fabric of Lanyon Place. Lanyon Towers represent an ideal opportunity as a corporate headquarters but will be equally adept as a multi occupancy office block given the highly flexible floorplates which provide maximum versatility in space planning and therefore capable in facilitating a broad spectrum of needs.
Specification
* Triple height feature reception area, with revolving automated entrance.
* 2 High Speed Passenger Lifts.
* Pass entry system at ground floor.
* Security Guard presence.
* Full access raised computer flooring.
* Air conditioning.
* Floor to ceiling glazing with stunning panoramic views across Belfast.
* Solar Control Glazing.
* EPC 'A' Rating.
* High specification LED lighting throughout.
* High quality finishes throughout core and WC areas.
* Unisex toilets at each floor, including shower facilities.
* Access to attractive South facing communal Garden area at 5th Floor.
* 150 Basement car parking spaces available.
NB - floors can be connected via an internal staircase.

