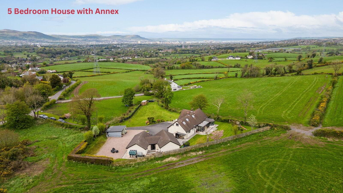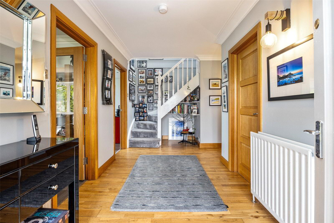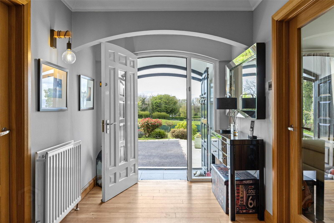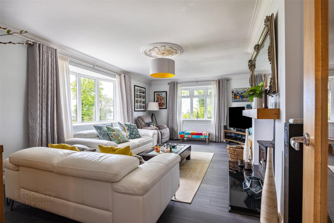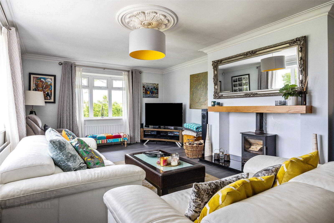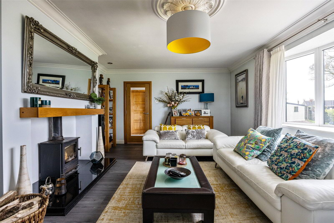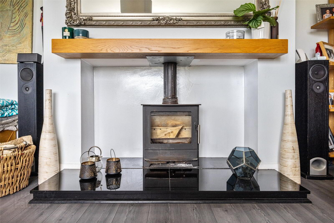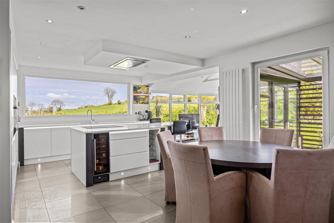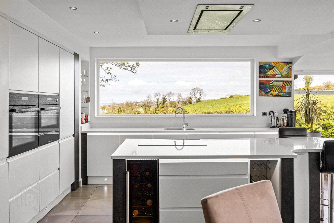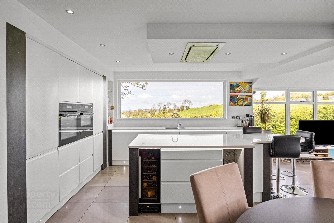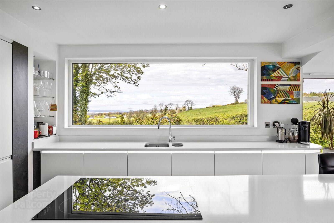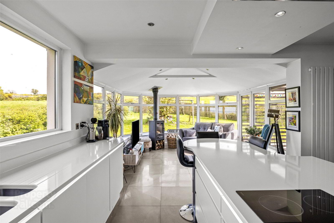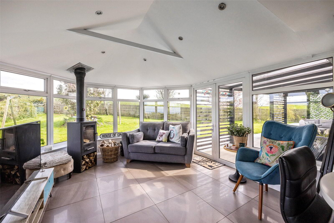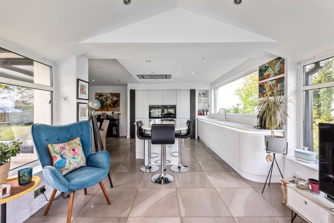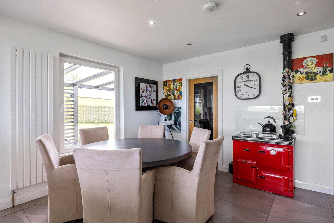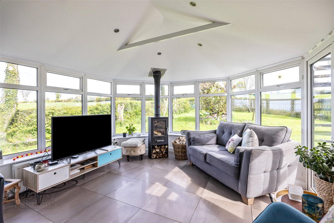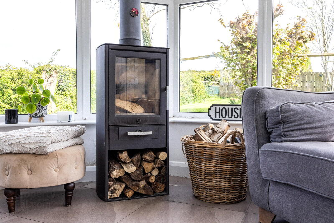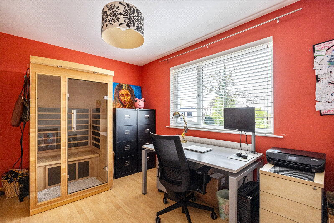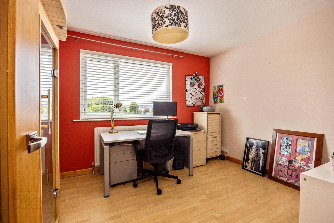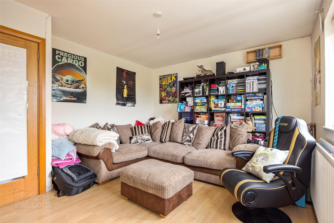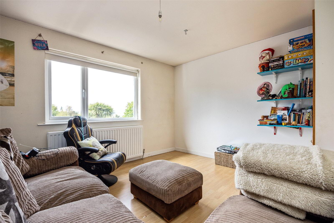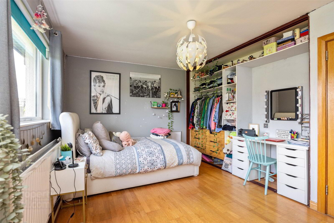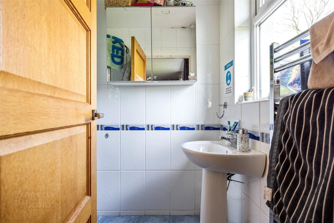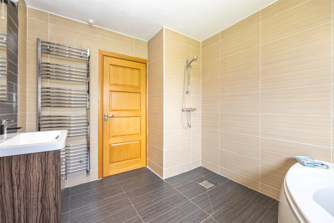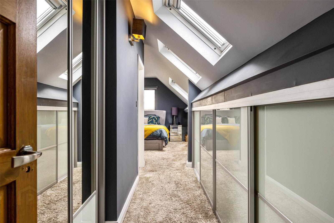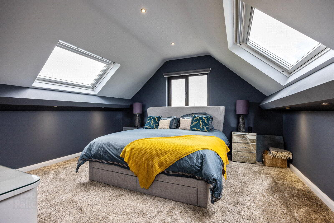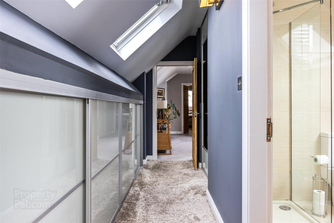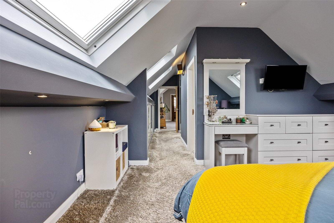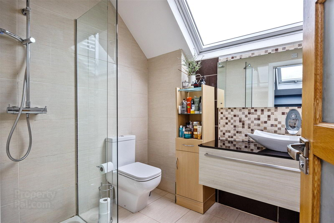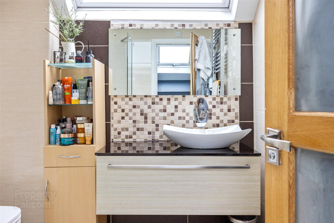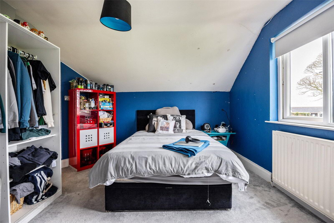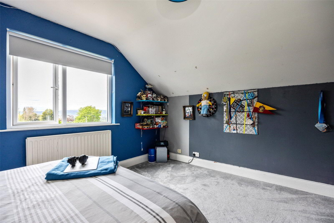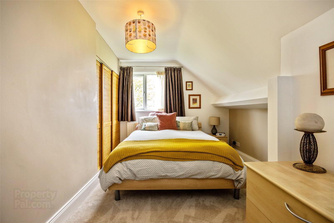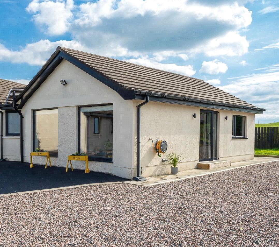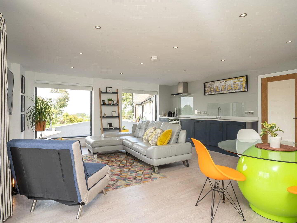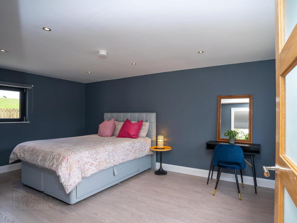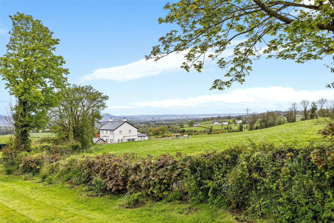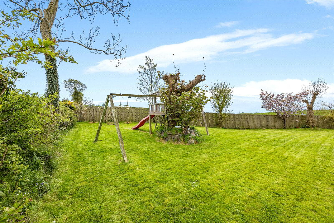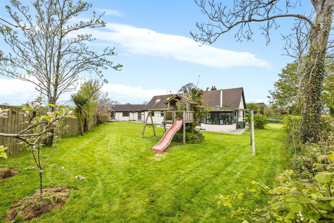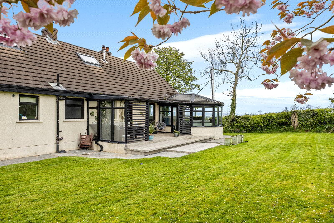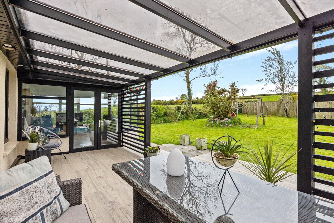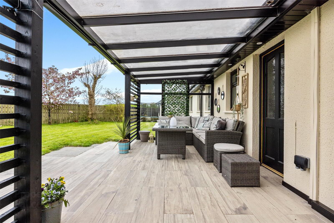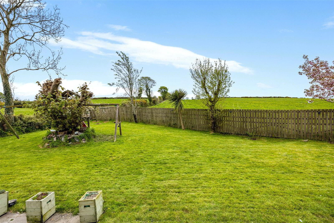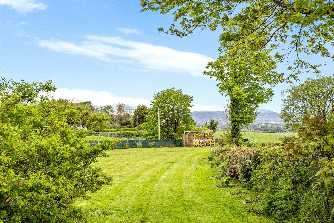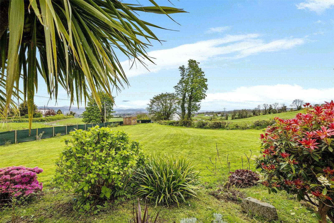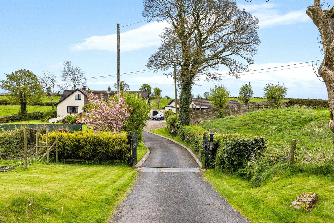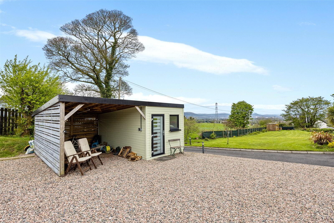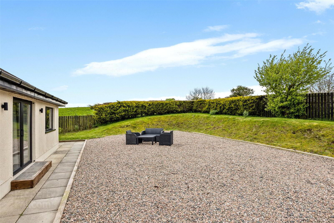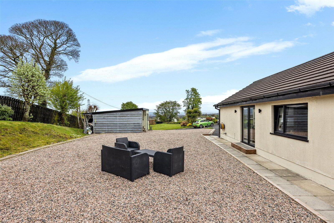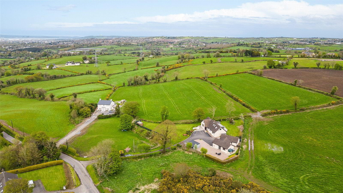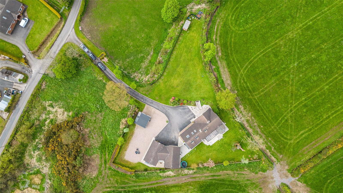Lane End, 86 Fort Road,
Ballylesson, Belfast, BT8 8LX
5 Bed Detached House
Asking Price £699,950
5 Bedrooms
3 Bathrooms
3 Receptions
Property Overview
Status
For Sale
Style
Detached House
Bedrooms
5
Bathrooms
3
Receptions
3
Property Features
Size
0.9 acres
Tenure
Not Provided
Energy Rating
Broadband
*³
Property Financials
Price
Asking Price £699,950
Stamp Duty
Rates
£3,639.20 pa*¹
Typical Mortgage
Legal Calculator
In partnership with Millar McCall Wylie
Property Engagement
Views Last 7 Days
383
Views Last 30 Days
563
Views All Time
21,844
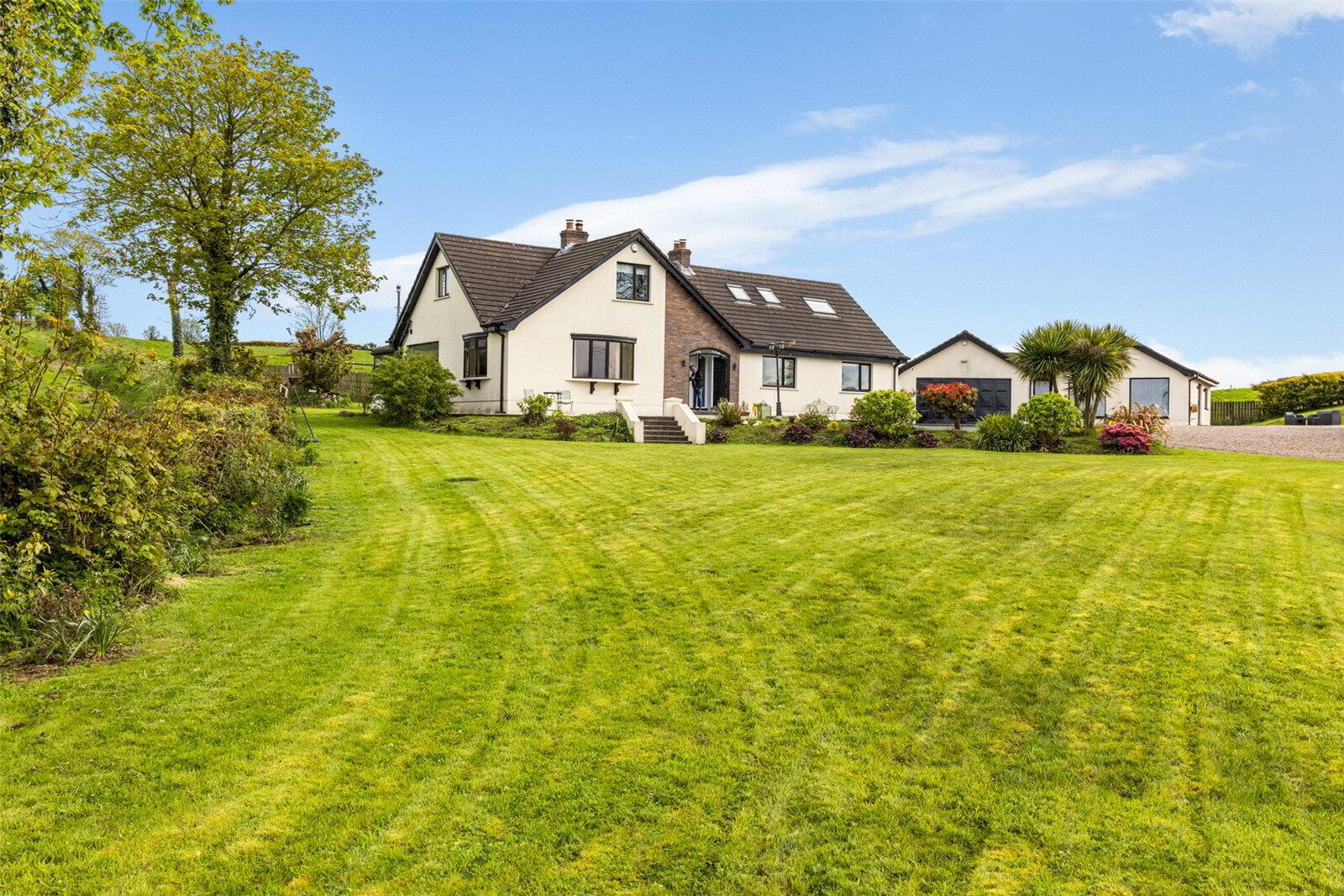
Features
- Attractive Detached Family Home
- Beautifully Presented and Deceptively Spacious Accommodation
- Five Generous Bedrooms and Home Office
- Spacious Living Room with Wood Burning Stove
- Stunning Kitchen with Range of Appliances open plan to Dining and Sun Room
- Utility Room
- Family Bathroom and Two Ensuite Shower Rooms
- Oil Fired Central Heating
- Double Glazing
- One Bedroom Annex with open plan Living/Kitchen/Dining Area and Shower Room
- Adjoining Garage and Additional Workshop
- Magnificent Elevated Site extending to 0.9 Acre with Panoramic far-reaching views over Belfast
- Electric Gates/Generous Parking
- Fibre Broadband
- Ideal for Growing Family
- Popular and Much Sought After Semi Rural Location on periphery of the City
- Local Amenities/Schooling and main transport routes close by
- Viewing by Private Appointment
- Entrance Hall
- Hardwood door to entrance hall with cloakroom
- Living Room
- 6.5m x 4.11m (21'4" x 13'6")
Wood Burning Stove, wooden floor - Kitchen/Living/Dining
- 7.52m x 6.5m (24'8" x 21'4")
Kitchen - Range of units, quartz worktops, inset sink, 4 ring hob, double oven, integrated dishwasher, wine fridge,Oil fed Rayburn, 2 Küppersbusch ovens (one steam / one pyro pro), Gorenje induction hob, Gorenje integrated fridge / freezer, Hotpoint integrated dishwasher, Waste disposal unit Living Area - Wood burning stove, access to rear patio - Utility Room
- 2.92m x 1.65m (9'7" x 5'5")
Ample additional storage - Bathroom
- Corner bath, mixer taps, telephone hand shower, Wet Shower area, low flush WC, wash hand basin, heated towel rail
- Office
- 3.96m x 2.95m (12'12" x 9'8")
- Bedroom 1
- 4.14m x 3.68m (13'7" x 12'1")
- Bedroom 2
- 4.14m x 3.58m (13'7" x 11'9")
- Ensuite
- Fully Tiled Shower Enclosure with overhead shower and additional telephone hand shower, low flush WC, pedestal wash hand basin
- Bedroom 3
- 4.37m x 4.11m (14'4" x 13'6")
Range of Fitted Units - Ensuite
- Fully Tiled Shower Enclosure with overhead shower and additional telephone hand shower, low flush WC, pedestal wash hand basin
- Bedroom 4
- 4.78m x 2.77m (15'8" x 9'1")
- Bedroom 5
- 4.1m x 3.53m (13'5" x 11'7")
- Cloakroom
- Low flush WC, wash hand basin
- Annex:
- Kitchen/ Living/ Dining
- 5.7m x 5.1m (18'8" x 16'9")
High and Low Level units, inset sink, 4 ring hob, ove, fridge and washing machine - Bedroom 1
- 5.2m x 3.23m (17'1" x 10'7")
- Store
- 4.32m x 2.29m (14'2" x 7'6")
- Shower Room
- Attached Garage
- 7.1m x 5.84m (23'4" x 19'2")
- Workshop
- 4.7m x 2.51m (15'5" x 8'3")


