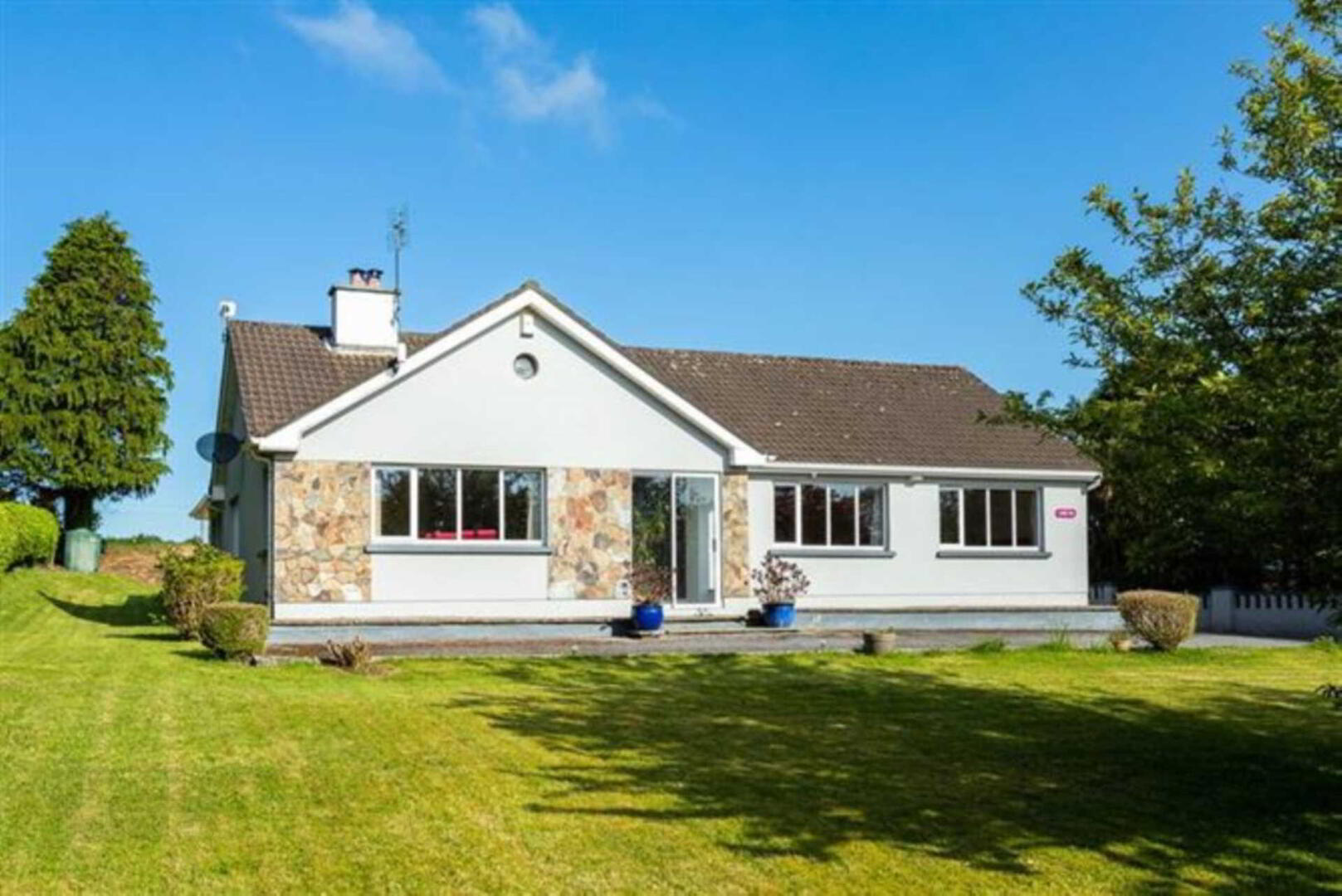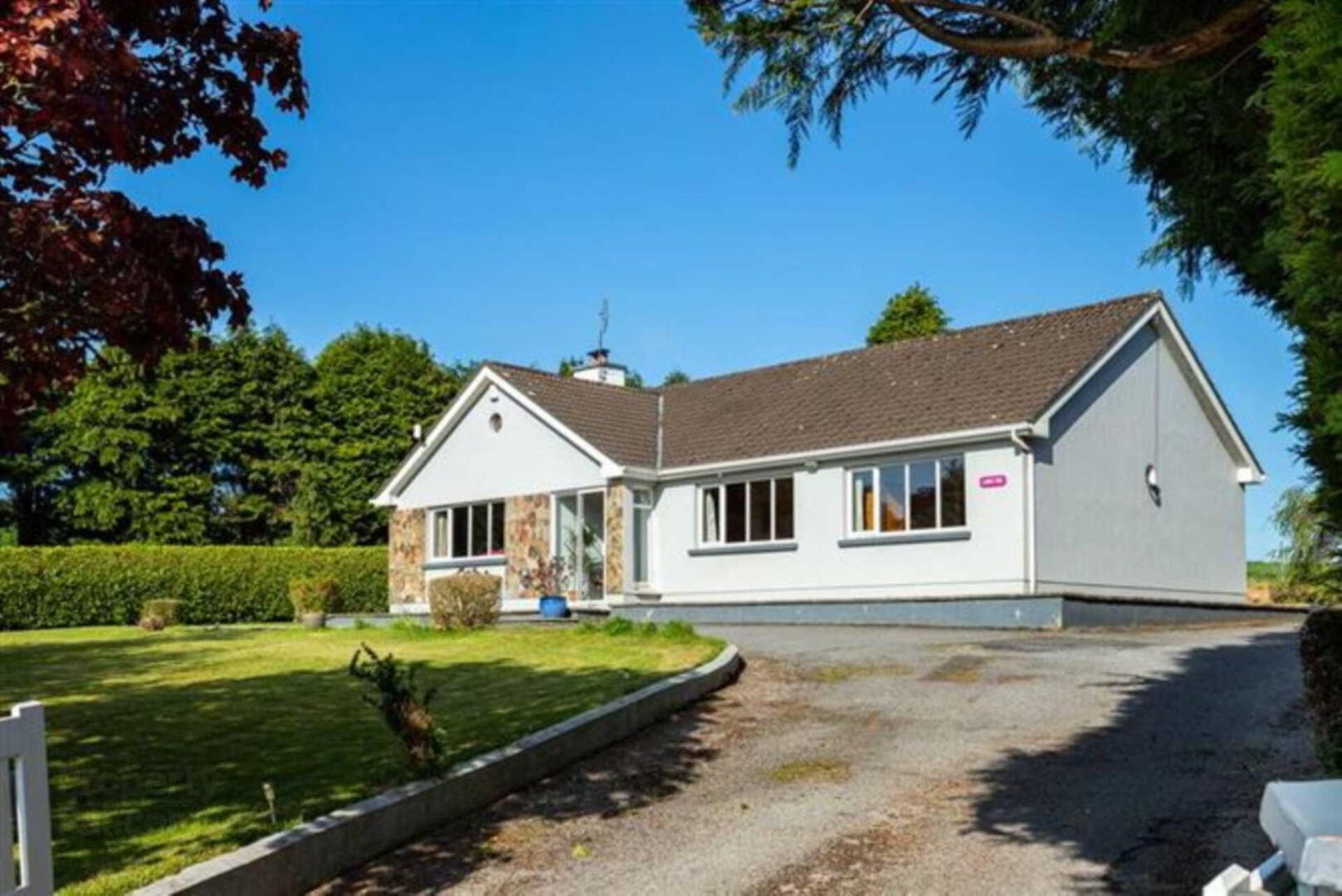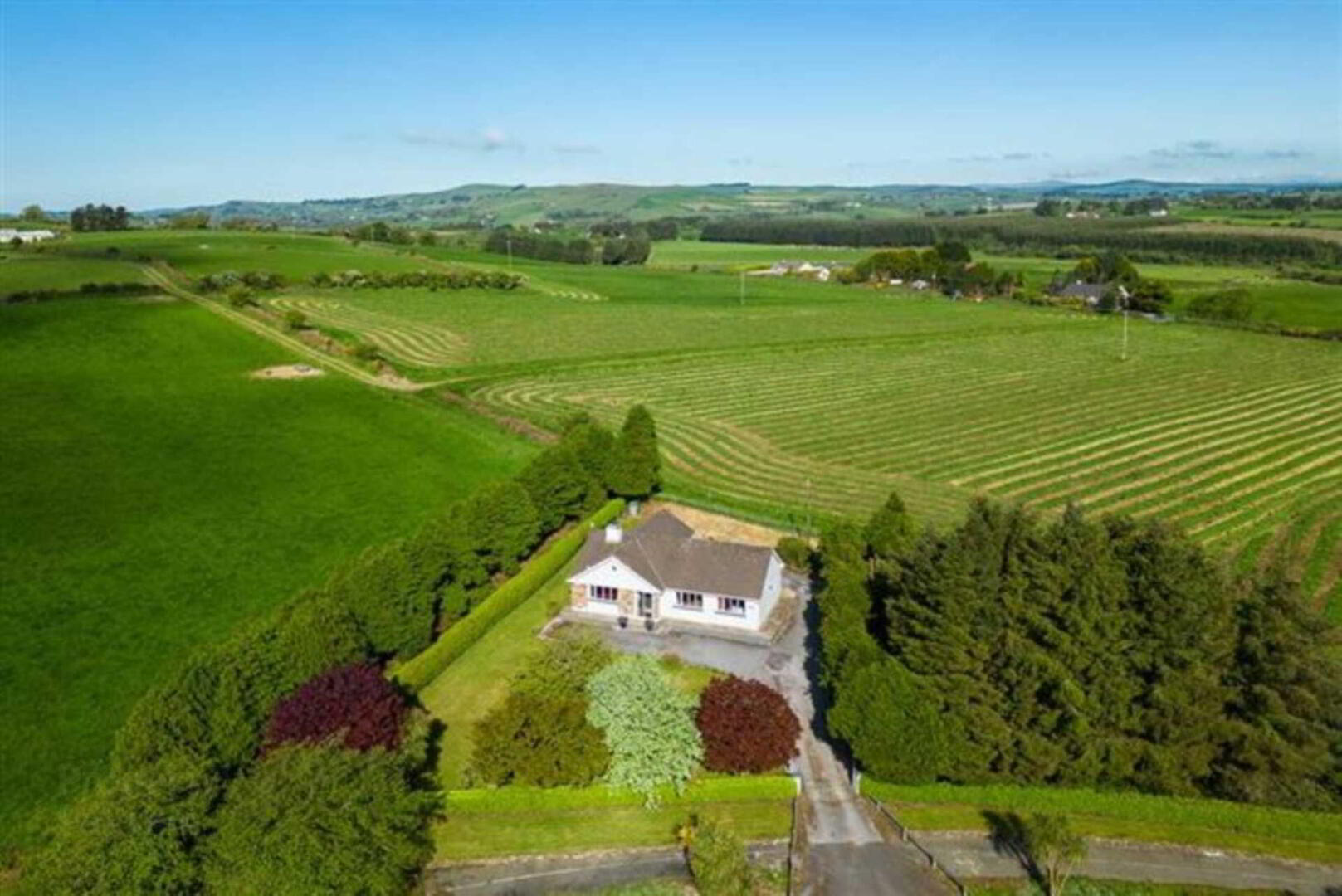


Land`s, End,
Tullineasky, East, Clonakilty, P85E421
3 Bed Bungalow
Price €350,000
3 Bedrooms
3 Bathrooms
1 Reception
Property Overview
Status
For Sale
Style
Bungalow
Bedrooms
3
Bathrooms
3
Receptions
1
Property Features
Tenure
Not Provided
Energy Rating

Heating
Oil
Property Financials
Price
€350,000
Stamp Duty
€3,500*²
Rates
Not Provided*¹
Property Engagement
Views Last 7 Days
33
Views Last 30 Days
207
Views All Time
2,245

Features
- Picture perfect bungalow
- 3-bedroom c 1615 Sqft complimented by enclosed garden & attached garage
- Convenient location, c. 3 miles from Clonakilty town and 1 mile from the Pike, The Four Alls pub,
- Nearby beaches of Long Strand, Ownahincha and the beautiful Castlefreke Woods
The highlights are the wonderful gardens complimented by an abundance of mature trees. Attached to the house there is also a very useful garage c. 18 m².
The location is so convenient, only 3 miles from Clonakilty town and 1 mile from the Pike with its pub, school, church and shops. It evokes a feeling of being part of a small, friendly country neighbourhood. 3 double bedrooms and very practical, well-appointed living areas. The private driveway and front garden impresses as it has the perfect south east facing aspect, ideal to take advantage of the sunshine.
Clonakilty is a multi-award winning, cosmopolitan and welcoming seaside town of Clonakilty at the heart of West Cork which boast 12 beaches within 12 miles.
The Irish Times Best Place to Live in Ireland contest Top 5
Clonakilty was nominated as one of the Top 5 best places to live in Ireland:
2,400 members of the public nominated 470 locations in every county in Ireland. While the number of nominations was a factor in our original selection, the judges have now visited all locations to determine for themselves the quality of each one.†Excerpt from Irish Times 18th September 2021
Accommodation c. 150 m² / 1615 ft incl. garage
Porch c. 2 m x 1.3 m
Lovely bright tiled porch with door into the entrance hall.
Entrance Hall c. 2 m x 3.3 m & 9.8 m x 1 m
Wide, welcoming entrance hall with fitted storage. Timber floors throughout.
Sitting Room c. 4.9 m x 4.2 m
Light, bright and spacious sitting room with built in multi-fuel stove. Timber floor and dual aspect windows to the south & west.
Kitchen/Dining Room c. 4.7 m x 4.2 m & 3 m x 3 m
Spacious area with a fully fitted kitchen and ample storage, integrated cooker, extractor and dishwasher. Tiled throughout. The spacious dining area has a multi-fuel stove, laminate flooring and a large picture window. There is a door to the utility room and the hall.
Utility Room c. 5 m x 2 m
Bright spacious utility room plumbed for washing machine with fitted units and sink. Floored with Lino. Door to the rear yard.
Bathroom c. 2.3 m x 3 m
Bright and spacious bathroom with separate shower, bath, WC and wash hand basis. Tiled flooring.
Hotpress c. 1 m x 1.8 m
Spacious hotpress.
Bedroom One c. 3 m x 3 m
Double bedroom with large north west facing window. Timber floors and fitted wardrobes.
Bedroom Two c. 3.2 m x 3.3 m
Double bedroom with large south east facing window. Timber floors.
Bedroom Three c. 3.7 m x 3.3 m
Double bedroom with large south east facing window. Timber floors and fitted wardrobes.
Garage 5 m x 3.7 m
Attached, open plan, garage, extends to c. 18 m² has two windows facing south west and roller door. There is a separate WC in the garage c. 1 m x 1 m.
Outside
The property is set back from the road and is approached via a pillared entrance with a tarmac driveway to the front, right hand side and to the back of the house. The garden is well stocked with mature trees, shrubs and hedges. There is a large front garden with trees and hedging within the plot.
Services
Mains water and private septic tank drainage.
Double glazed windows and doors throughout. Oil fired heating and two solid fuel stoves. One of the stoves is connected to the heating system via a back boiler.
Broadband available
Directions
Leaving Clonakilty heading to Rosscarbery on the N71. The property is on the right hand side 2 miles from the Maxol Filling Station in Clonakilty and less than 1 mile from the Pike village. Type Eircode P85 E421 into smart phone for exact driving directions.
what3words /// ornament.clings.restrictive
Notice
Please note we have not tested any apparatus, fixtures, fittings, or services. Interested parties must undertake their own investigation into the working order of these items. All measurements are approximate and photographs provided for guidance only.
BER Details
BER Rating: D2
BER No.: 103304226
Energy Performance Indicator: 274.62 kWh/m²/yr


