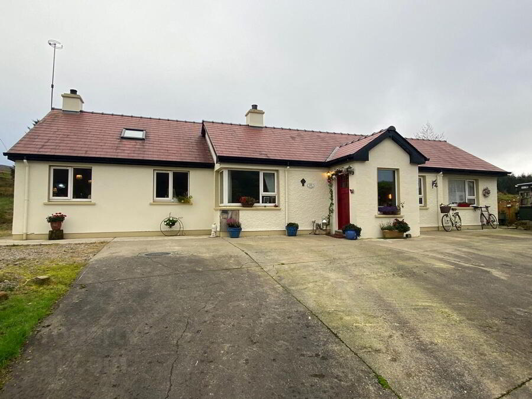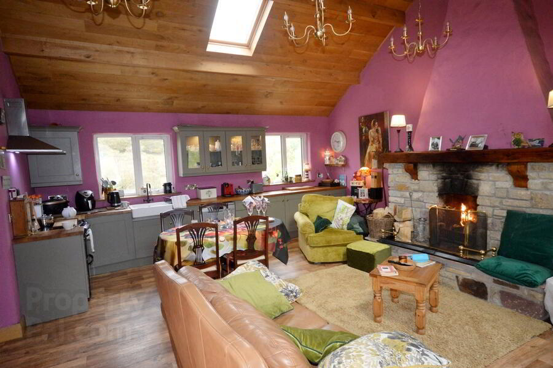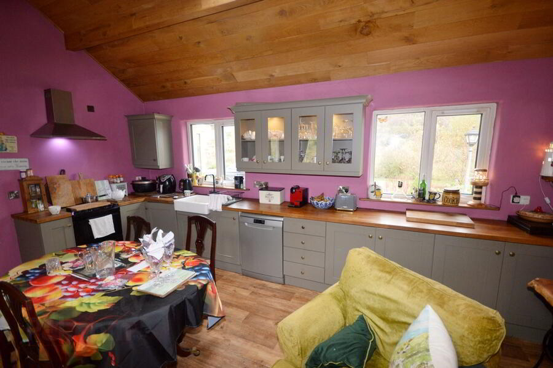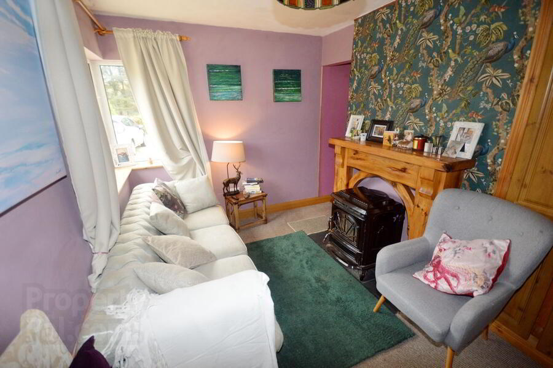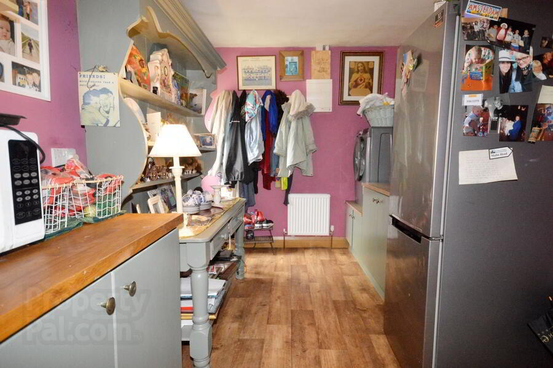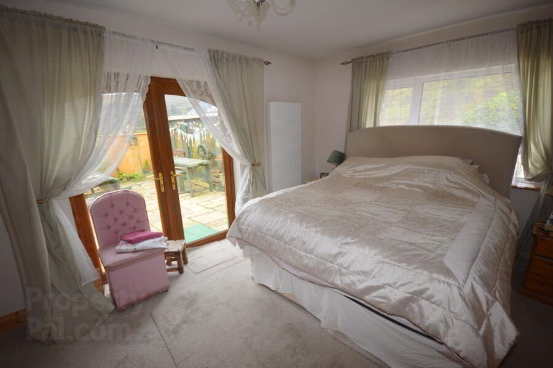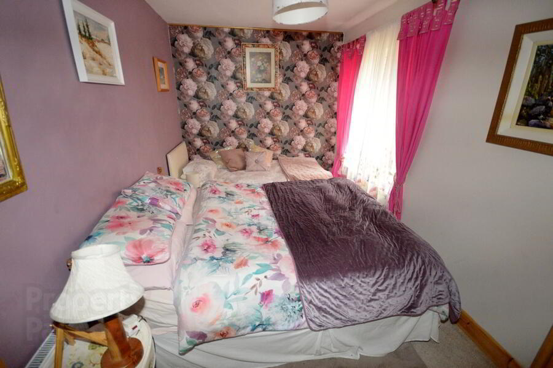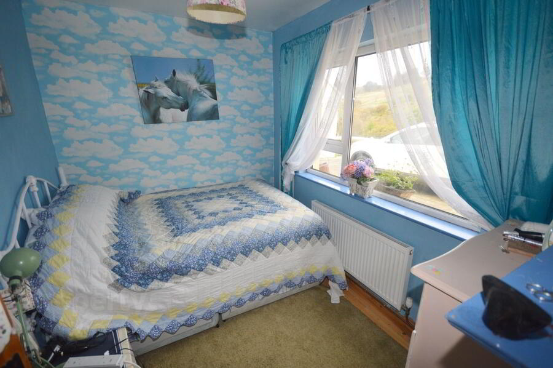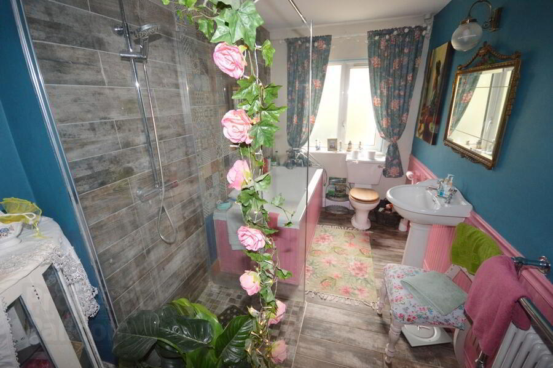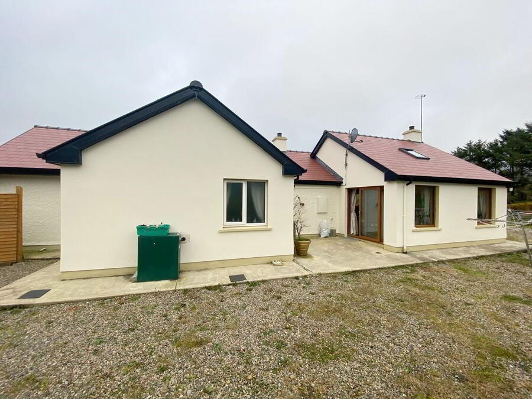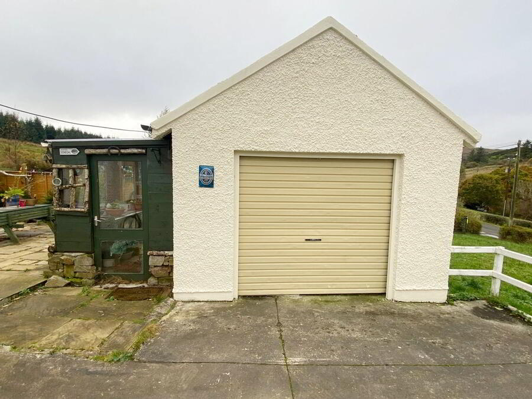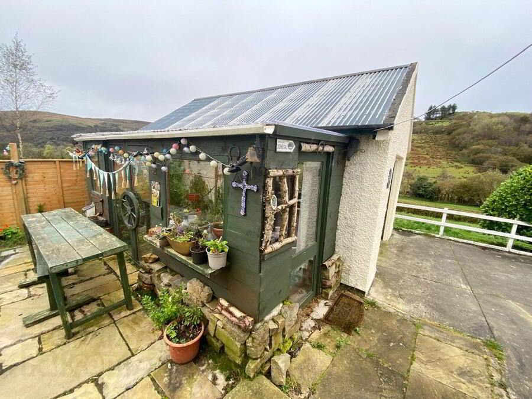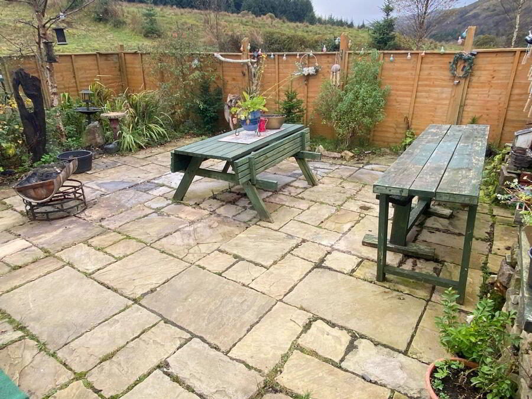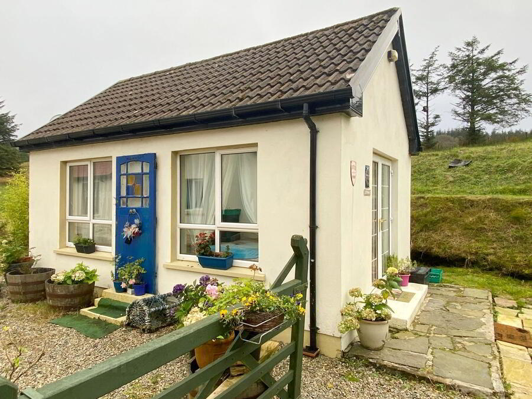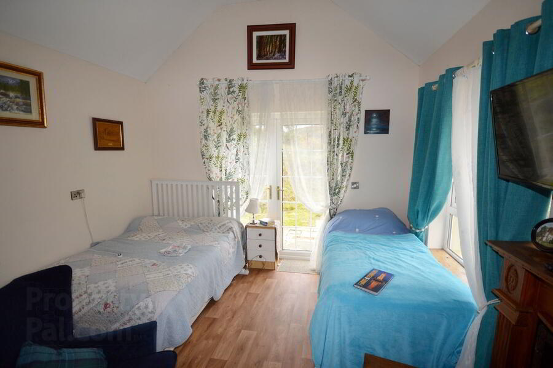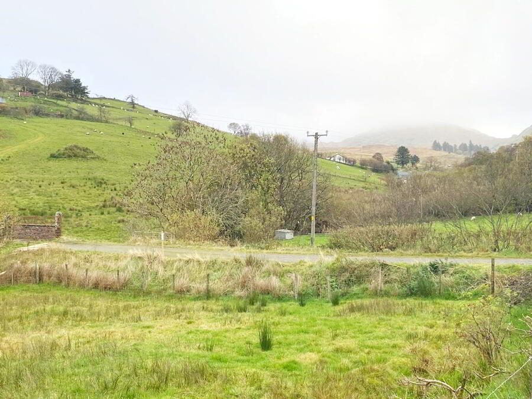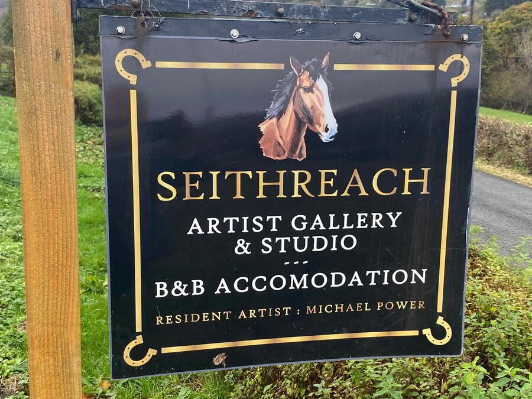Lacklea
Glenties, Donegal, F94E3T9
3 Bed Detached Bungalow
Price €295,000
3 Bedrooms
1 Bathroom
Property Overview
Status
For Sale
Style
Detached Bungalow
Bedrooms
3
Bathrooms
1
Property Features
Tenure
Not Provided
Property Financials
Price
€295,000
Stamp Duty
€2,950*²
Property Engagement
Views Last 7 Days
51
Views Last 30 Days
244
Views All Time
2,893
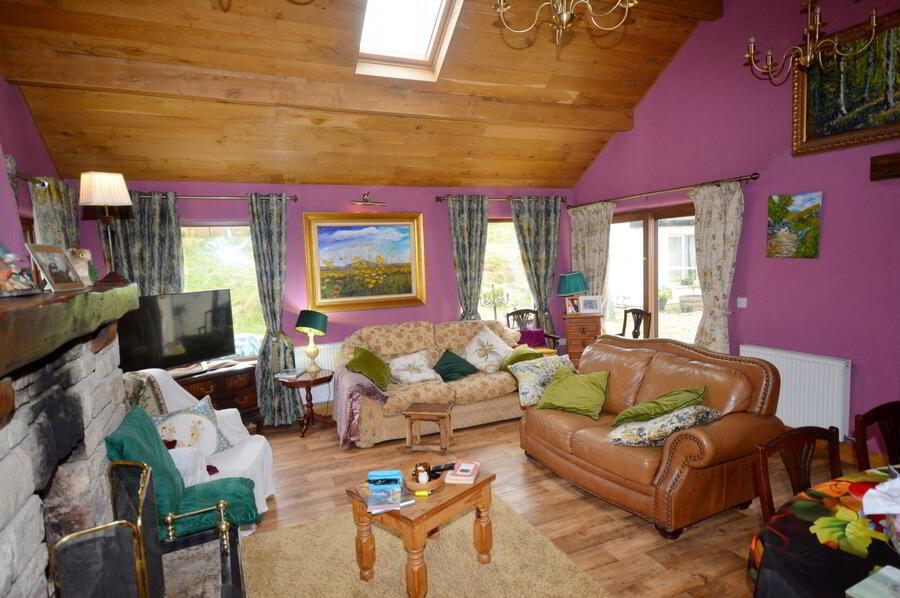 Henry Kee & Son are delighted to present to the market this spacious 3 bedroom family home along with a detached studio apartment located in the picturesque Glen of Glenties. The property has been significantly renovated in recent years, with the highlight being the addition of a stunning open-plan Kitchen/Living Room. This bright and airy space features a vaulted ceiling with exposed oak beams, a charming stone-built fireplace, and numerous windows that frame the scenic views. Internal accommodation now comprises Kitchen/Living Room, Sitting Room with solid fuel stove, Utility, 3 Bedrooms (1 Ensuite) and Bathroom.
Henry Kee & Son are delighted to present to the market this spacious 3 bedroom family home along with a detached studio apartment located in the picturesque Glen of Glenties. The property has been significantly renovated in recent years, with the highlight being the addition of a stunning open-plan Kitchen/Living Room. This bright and airy space features a vaulted ceiling with exposed oak beams, a charming stone-built fireplace, and numerous windows that frame the scenic views. Internal accommodation now comprises Kitchen/Living Room, Sitting Room with solid fuel stove, Utility, 3 Bedrooms (1 Ensuite) and Bathroom. A standout feature is the detached studio apartment, which is also built with masonry cavity block walls and offers excellent versatility. The studio includes an open-plan Sitting Room/Kitchen/Bedroom area, as well as a Shower Room, making it ideal for extended family use or potential rental income.
The famous Glen Tavern is within 500 metres and Glenties town approx., 5km. This unique property set in the foothills of the Bluestack Mountains will definitely appeal to many. Early viewing recommended.
Accommodation
Kitchen/Living Room, Sitting Room with solid fuel stove, Utility, 3 Bedrooms (1 Ensuite) and Bathroom. The studio apartment includes an open-plan Sitting Room/Kitchen/Bedroom area, as well as a Shower RoomGround Floor
- Living Room/Kitchen
- Open fire with exposed stone fireplace,
Vaulted ceiling with oak timber board & beam finish,
3 ornate brass light fittings,
High & low level kitchen units,
Belfast sink,
Electric cooker, extractor fan,
Dishwasher,
Open arch into Utility Room,
Walls finished with sand & cement plaster.
Windows on 4 sides,
Patio door to rear,
Laminate timber floor.
Size: 5.5m x 7.0m - Sitting Room
- Glass fronted cast iron stove with back boiler,
Corner windows with views up the glen,
Floor carpeted.
Size: 4.3m x 2.7m - Utility
- Range of kitchen units,
Laminate timber floor,
PVC back door.
Size: 3.7m x 2.4m - Bedroom 1
- Large front facing window,
West facing patio door,
Built-in wardrobe,
Floor carpeted,
Ensuite with WHB & WC
Size: 4.2m x 3.4m - Bedroom 2
- West facing window,
Floor carpeted.
Size: 4.3m x 2.8m - Bedroom 3
- Front facing window,
Floor carpeted,
Built-in wardrobe.
Size: 3.0m x 2.3m - Bathroom
- WHB & WC & Bath,
Wet room shower with glass side wall.
Size: 4.4m x 2.2m - Studio Apartment
- Open plan Kitchen/Living room/ Bedroom,
Laminate timber floor,
3 windows giving triple aspect views,
West facing patio door,
Vaulted ceiling,
Ensuite with WHB, WC & electric shower.
Block cavity wall construction,
PVC double glazed windows.
Size: 5.8m x 3.7m - Garage
- Block cavity wall construction,
Tin roof,
Pedestrian door & vehicular door.
Size: 5.0m x 3.0m - Lean-to Greenhouse
- Paved floor
Size: 5.0m x 1.5m

