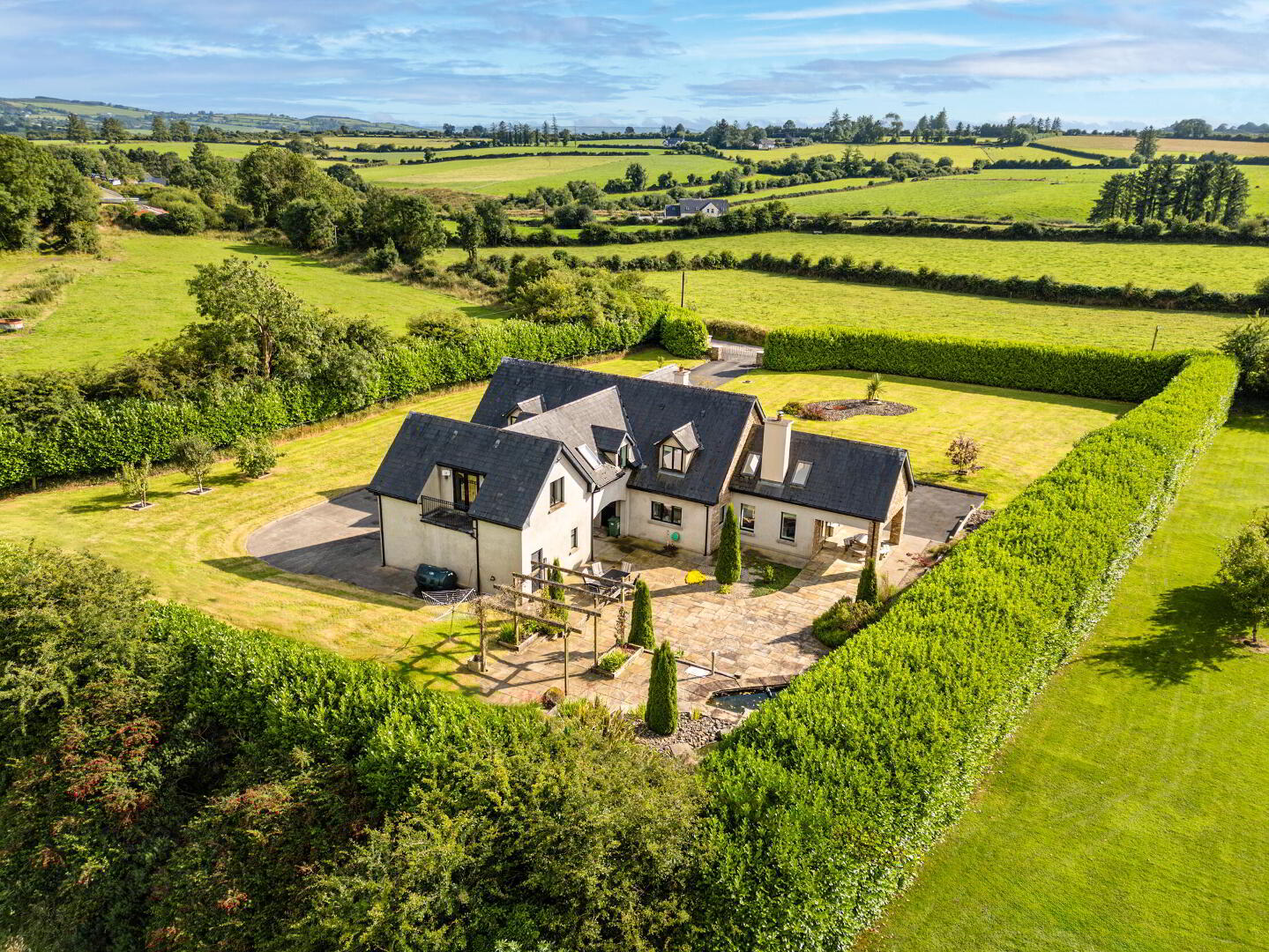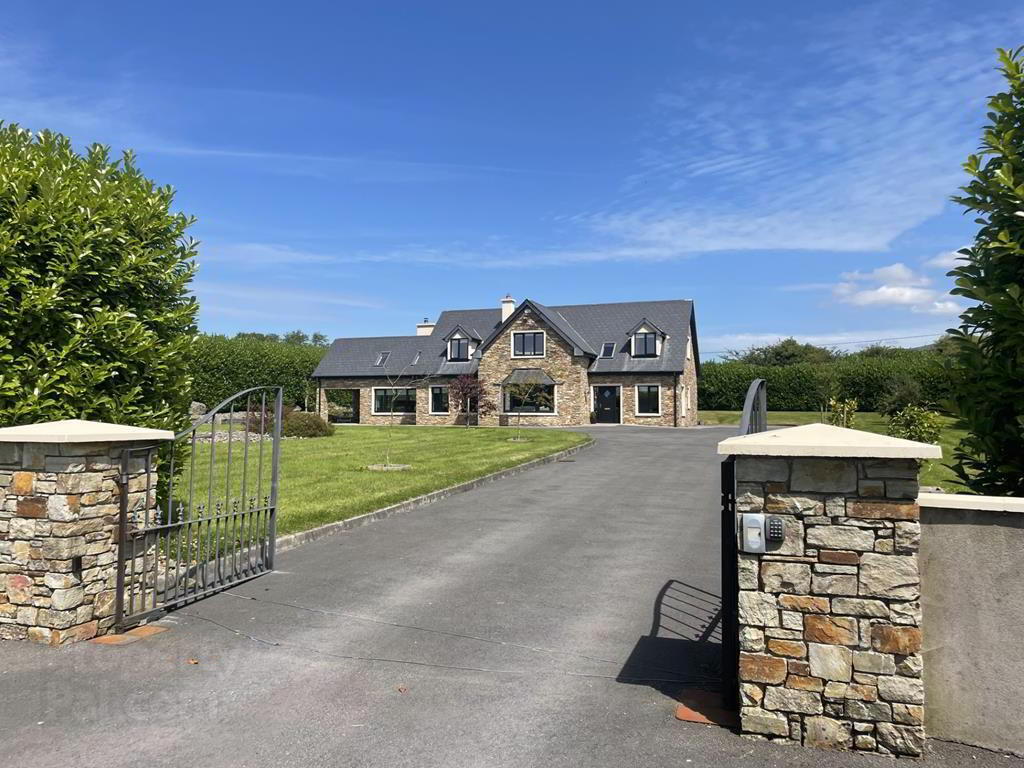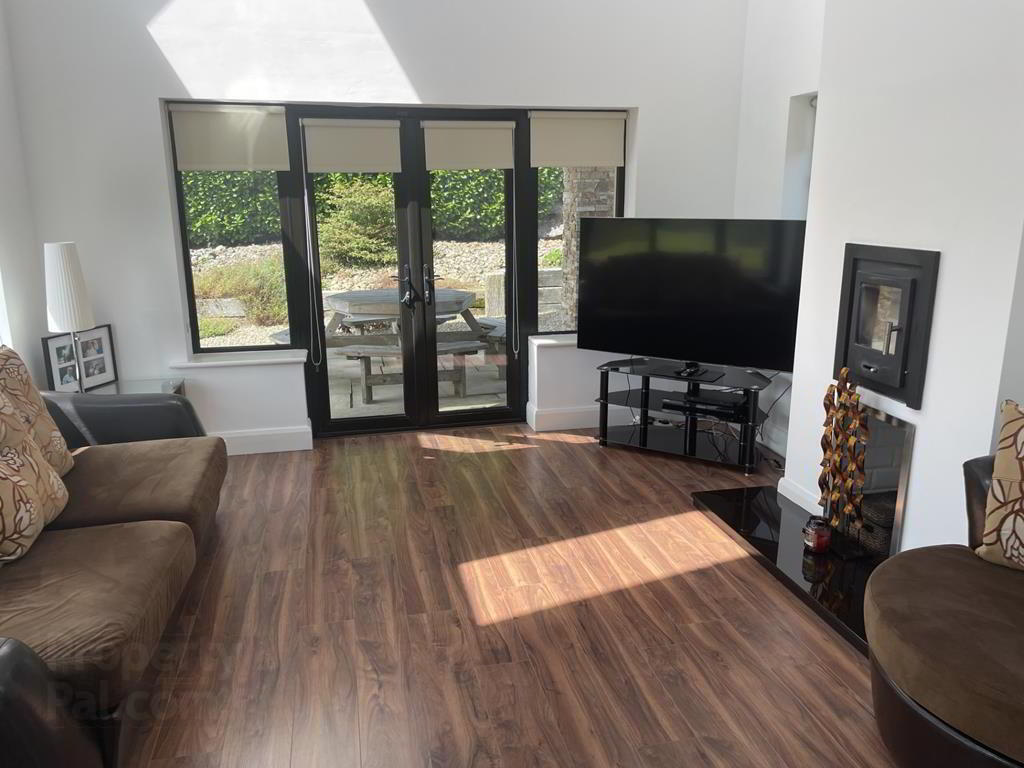


Lackandarra
Colligan, Dungarvan, X35XD28
4 Bed Detached House
Sale agreed
4 Bedrooms
3 Bathrooms
Property Overview
Status
Sale Agreed
Style
Detached House
Bedrooms
4
Bathrooms
3
Property Features
Tenure
Not Provided
Energy Rating

Property Financials
Price
Last listed at €445,000
Rates
Not Provided*¹
Property Engagement
Views Last 7 Days
5
Views Last 30 Days
22
Views All Time
518

Features
- Natural stone facade
- Concrete floor at first floor
- Solar Panels
- Triple Gazing
- 50m insulated plaster boards
- Hardwood walnut joinery
- Teak stairs
- Asphalt driveway
- All Light fittings, window furnishings, floor coverings, integrated appliances.
- Private Well
- Treatment Plant having 3 tanks
- O.F.C.H.
- All amenities of Dungarvan town within a short spin
Accommodation
Entrance Hall
4.20m x 2.50m Bright spacious hallway, Velux window, Alarm panel, Cloakroom and hotpress off
Living Room
5.10m x 4.80m Feature open fire, marble fireplace, marble hearth, Bay window, wall lights, TV Point, aspect over front garden.
Office/Playroom
0.91m x 0.73m Carpet
Cloakroom
4.00m x 1.50m Tiled floor, window
Kitchen / Breakfast Area
7.70m x 4.50m Floor and eye level units, walnut worktops, built in double oven, breakfast counter having solid marble work top incorporating hob, overhead Extractor, Utility and Sunroom off
Utility Room
3.00m x 2.50m Floor & Eye level units, integrated fridge freezer, plumbed for washing machine & dryer, tiled floor and splashback, feature half door.
Sunroom
4.47m x 2.26m Wood burning stove, marble hearth, wooden flooring, Velux window, French doors to covered patio area,.
Bedroom 1
4.57m x 3.00m Built in units, rear aspect, carpet, ensuite off
En-suite
3.00m x 3.00m Fully tiled, heated towel rail, power shower, shaving light, extractor, window. The ensuite has its own entrance from the hallway, allowing it to serve as a guest bathroom.
Landing
Bright spacious landing, stira to attic
Master Bedroom
5.50m x 5.00m Dual aspect, carpet, Ensuite, Walk in Dressing-room, Home Gym/Office off
En-suite
Fully tiled, Power shower, vanity unit, velux window
Dressing Room
Built in wardrobes, shelving, velux window
Gym/Exercise Room
Bright and spacious, balcony off, beautiful views
Bedroom 3
5.10m x 4.40m Built in wardrobe incorporating dressing table, carpet
Bedroom 4
4.70m x 4.70m
Measurement excludes recess Built in wardrobes, dual aspect, carpet
Bathroom
4.70m x 2.40m Full bathroom suite, fully tiled, heated towel rail, 2 windows, bathroom storage.
Garage
5.70m x 4.90m incorporating boiler house having external access. Double doors, tiled floor, WC WHB off
Boiler House
Outside
-Detached Garage incorporating boiler house with independent access -Car port -Extensively landscaped gardens incorporating expansive patio, pergolas, raised ponds, -Secure electronic gated accessDirections
X35XD28
BER Details
BER Rating: B1
BER No.: 104899612
Energy Performance Indicator: Not provided



