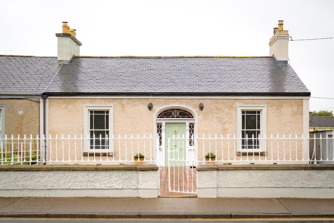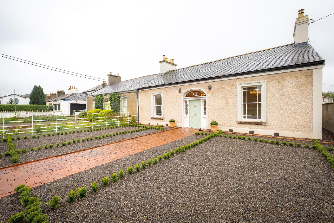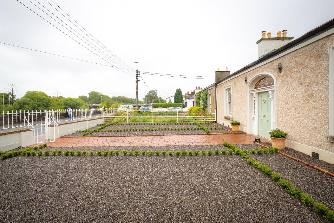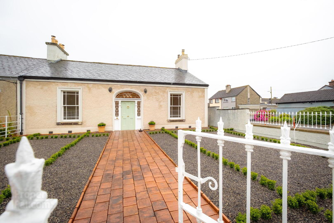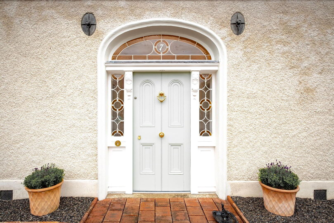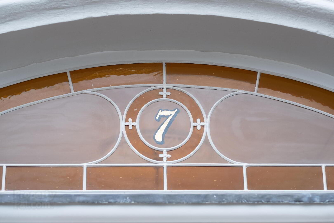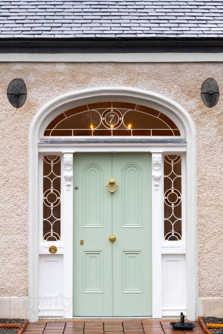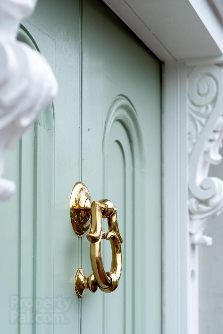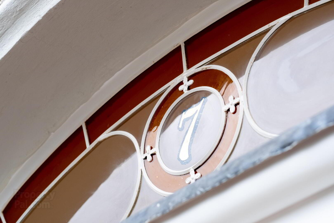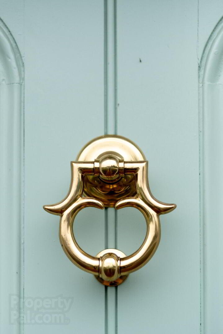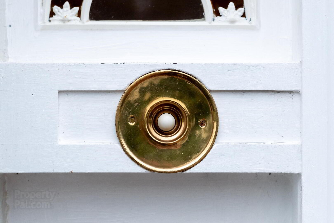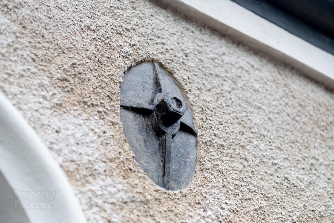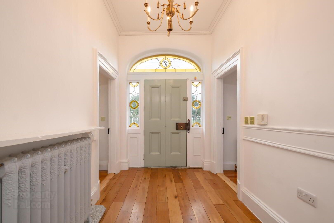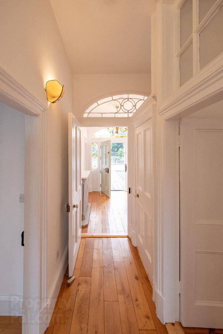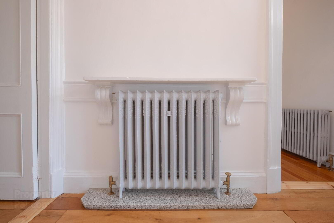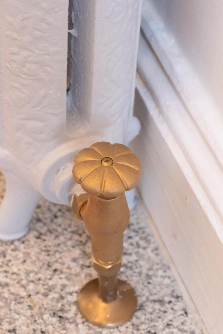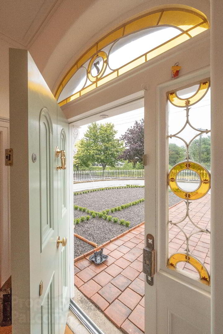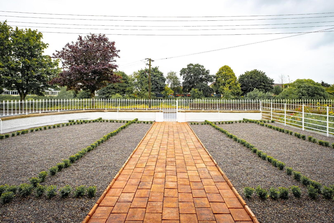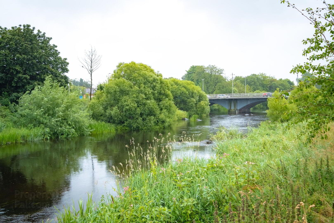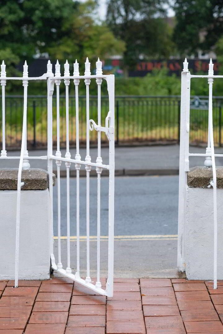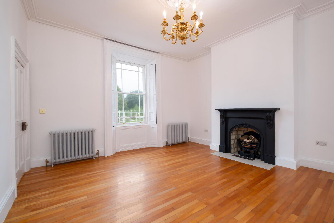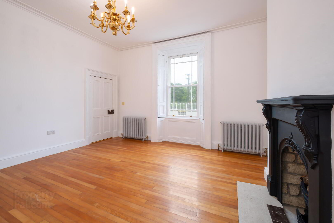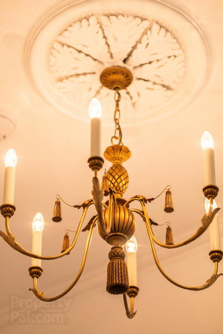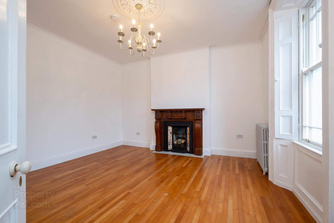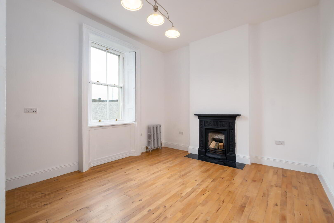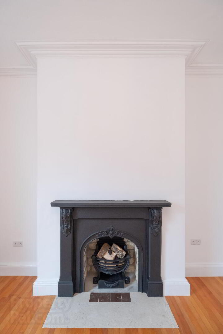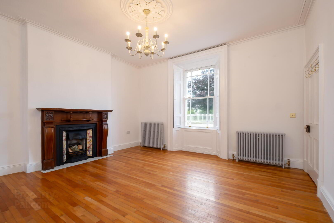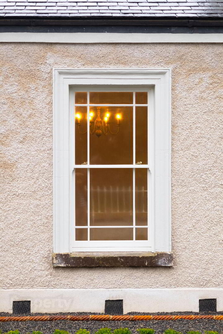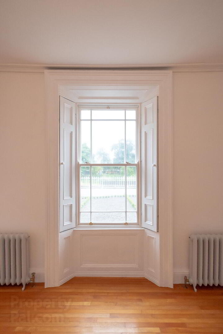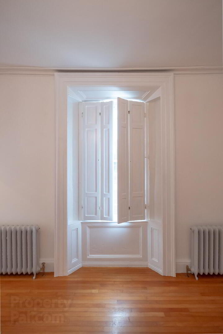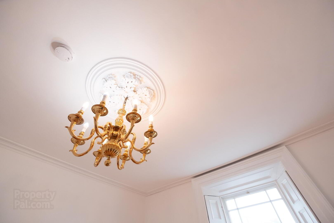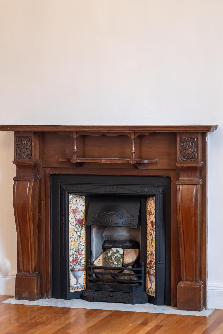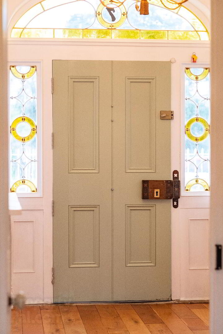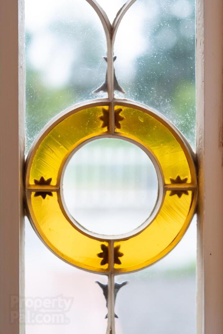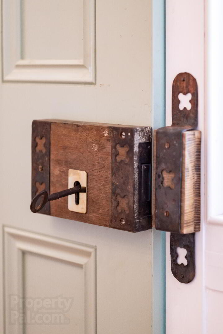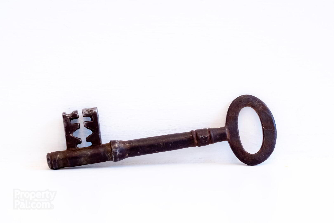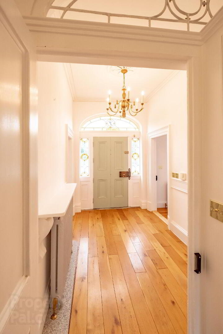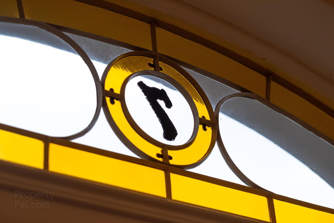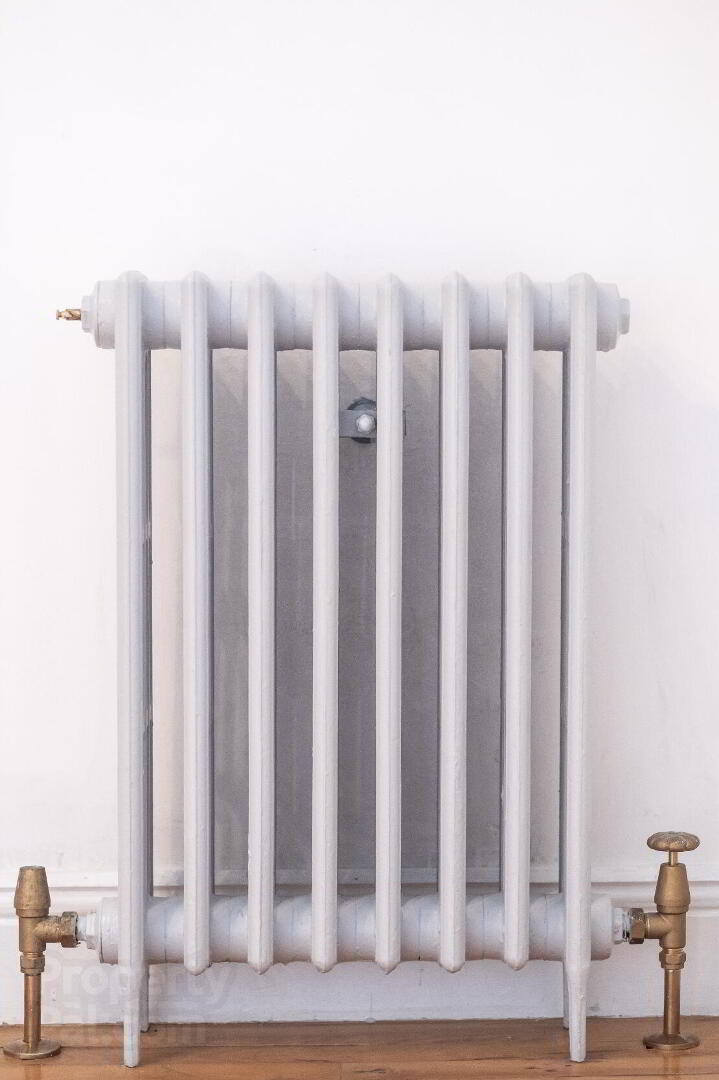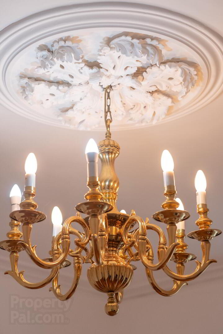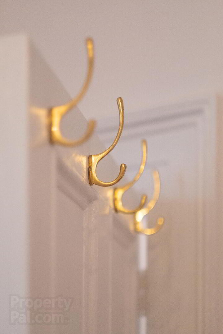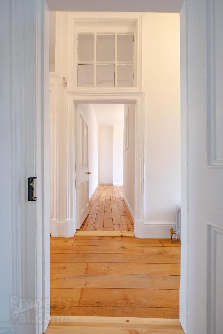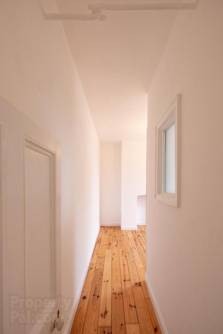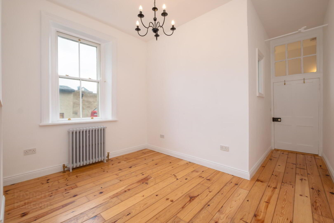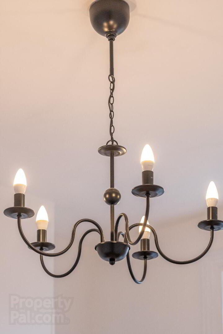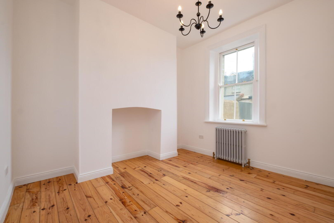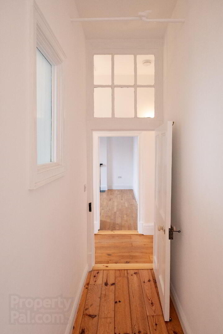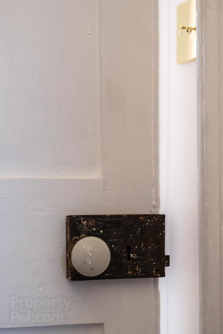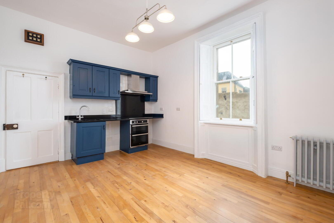La Villa, 7 Canning Place,
Newbridge, Kildare, W12V209
2 Bed Semi-detached House
Price €375,000
2 Bedrooms
1 Bathroom
Property Overview
Status
For Sale
Style
Semi-detached House
Bedrooms
2
Bathrooms
1
Property Features
Size
105 sq m (1,130.2 sq ft)
Tenure
Not Provided
Energy Rating

Property Financials
Price
€375,000
Stamp Duty
€3,750*²
Property Engagement
Views Last 7 Days
37
Views Last 30 Days
140
Views All Time
1,561
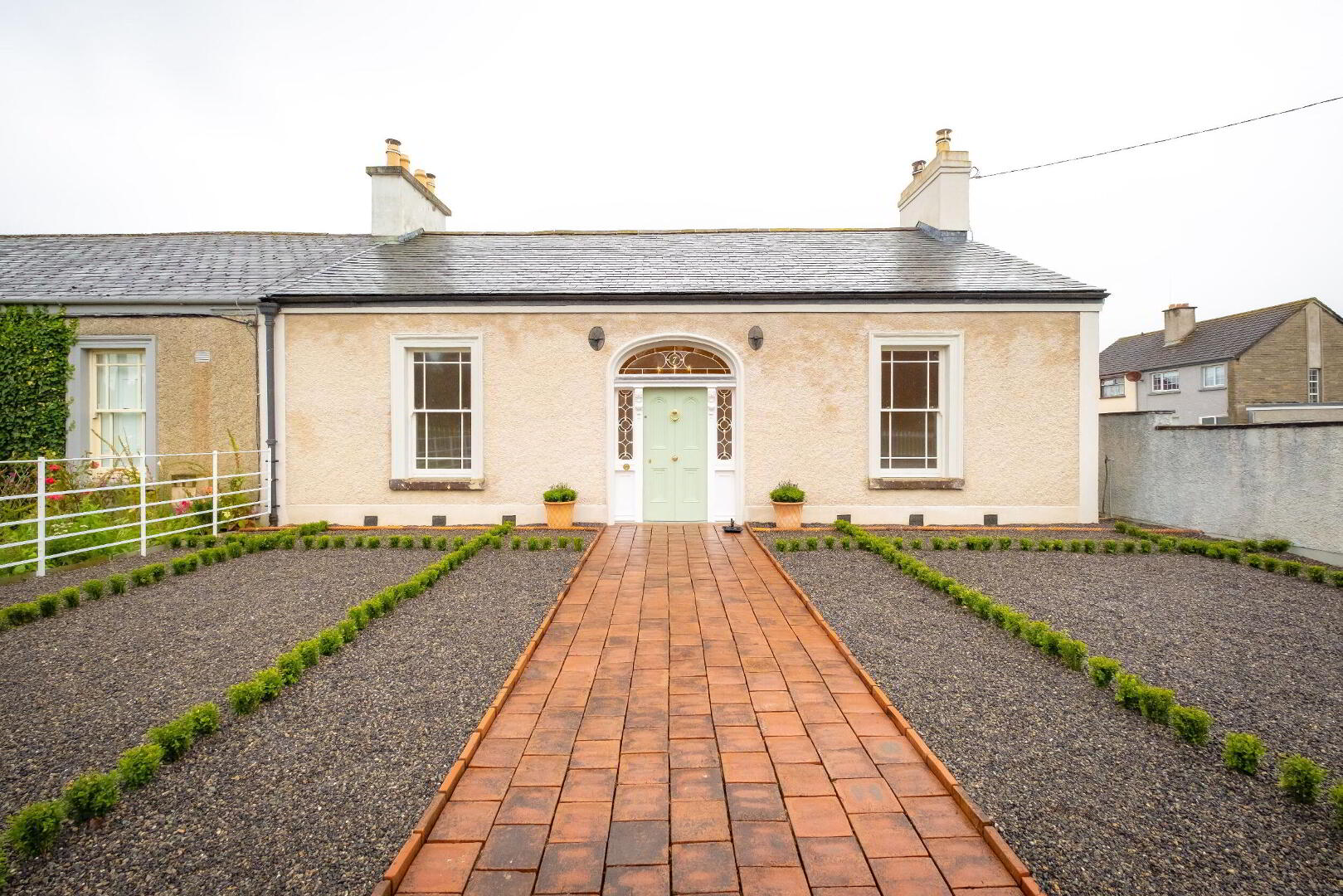
Features
- Extends to 105 Sq.Metres / 1,130 Sq.Ft.
- Turn key condition.
- Oil Fired Central Heating / Condenser oil boiler.
- Insulated exterior doors,windows, walls attic and under floors to maximise energy efficiency and functionality without compromising on style or the original features of the house.
- Gracious light filled rooms.
- Beautiful restored cast iron radiators throughout fitted with new brass/chrome controls.
- Solid wooden floors,original fireplaces and beautifully restored original plaster work.
- Period fire places fully restored with all chimneys relined.
- House re-roofed / New plumbing and and re-wiring / Painted with sustainable paint throughout.
- Original Door Brass furniture restored by Master Craftsperson.
'RESTORED ELEGANT PERIOD RESIDENCE'<br/><br/>REA Brophy Farrell have the absolute pleasure of welcoming you to La Villa where you can step back into an idyllic blend of historical elegance combined with modern living.<br/><br/>This unique residence comprises of a disting...
Description
'RESTORED ELEGANT PERIOD RESIDENCE'
REA Brophy Farrell have the absolute pleasure of welcoming you to La Villa where you can step back into an idyllic blend of historical elegance combined with modern living.
This unique residence comprises of a distinguished late Georgian Villa style semi-detached residence which has been sustainably and meticulously restored as a labour of love by its current owners with minimal intervention to its original layout and structure and in a nod to its Georgian origin.
Originally constructed circa 1845/1846 for Dr Rowan, an advocate for housing in Co Kildare, La Villa represents a sympathy renovated craftsmanship of late-Georgian style and elegance and possesses many original architectural features in addition to some bespoke pieces such as an original butlers bell cabinet and a tailors pole for opening the specially commissioned up and down windows.
As one approaches Canning Place, La Villa emerges with its imposing facade, characterised by double bay and large up and down double glazed sound proofing windows set behind the original cast iron gate and railing beautifully restored on a granite wall capping.
The residence is marked by the original red bricks path and salt glazed rope edging, flagged by a low maintenance Georgian design formal garden to the front door with original brass door furniture, carved corbels, stained glass fan light and side panels with lead features including the gold leaf number “7”.
Complemented by street lighting, this all sets the scene for what lies ahead and serves as a prelude to the splendor that awaits within.
Newbridge built on the River Liffey is located only 62KM from Dublin and represents a thriving community, education, commercial and employment centre, with a variety of cafes, pubs, restaurants, hotels, shopping centres and tourist attractions within easy reach.
The residence is within walking distance of a number of primary and secondary schools including St Conleth’s and St.Marys, Patrician and Holy Family secondary schools and Newbridge College.
There is also a wide range of sports clubs in the area including GAA, tennis, rugby, soccer, bridge and golf clubs and the Curragh racecourse is a mere 10 minute drive away.
Newbridge railway station is located only a five minutes’ walk away (1.7KM) offering an excellent service to Dublin while also serving the West and South while Dublin International Airport and Dublin City Centre are just an hour’s drive away from access to the M7 motorway practically on its doorstep and equally access to the South via the M7 / M8 and M9 motorways ( Limerick, Cork and Waterford ).
This is not merely a residence but a testament to the enduring beauty of Georgian architecture seamlessly integrated with contemporary amenities.
It is rare for such a unique property (in turn key condition) in both an attractive river view setting and convenient and commutable location to be placed on the market and presents an ideal opportunity for all discerning purchasers.
Viewing is highly recommended and strictly by appointment with sole selling agents REA Brophy Farrell.
Features
Extends to 105 Sq.Metres / 1,130 Sq.Ft.
Turn key condition.
Oil Fired Central Heating / Condenser oil boiler.
Insulated exterior doors,windows, walls attic and under floors to maximise energy efficiency and functionality without compromising on style or the original features of the house.
Gracious light filled rooms.
Beautiful restored cast iron radiators throughout fitted with new brass/chrome controls.
Solid wooden floors,original fireplaces and beautifully restored original plaster work.
Period fire places fully restored with all chimneys relined.
House re-roofed / New plumbing and and re-wiring / Painted with sustainable paint throughout.
Original Door Brass furniture restored by Master Craftsperson.
Front door and frame replicate, restored and Insulated using the original corbels and arched moulding.
Arched fan lights and side panels fully restored to original detail by a Master Craftsperson ( one of only three such Master Craftspersons in Ireland ).
Hand painted kitchen.
Two generous bedrooms with option of using front reception room as a bedroom also.
Fully accessible bathroom.
Large floored attic space.
Wired for Alarm.
Side sliding gate wired for auto opening.
Georgian front garden low maintenance design layout with original cast iron railing on granite capping.
Secure walled rear courtyard with ample parking both inside and outside.
Renovated outbuildings with electricity which includes a well house/laundry room with the well secured , restored and lined with brick and oak at water level with wall mounted faux pump.
Fuel/Oil burner storage space.
2 Outside taps.
Exterior socket and Light in courtyard.
Protected Structure.
All light fittings included in the sale.
Attractive setting overlooking the River Liffey close to Dublin acccess routes and in close proximity to all town amenities.
BER Details
BER: Exempt
Accommodation
Accommodation comprises of an impressive natural light-filled front hallway with Georgian fanlight, front drawing room or parlour with original functioning fireplace ,front opulent bedroom with large up and down window and working shutters , back hallway with oak floor, second bedroom with transom light over doorway, kitchen / living room including an original butlers bell cabinet and the main bathroom.
There is also access to the rear courtyard from the back hallway.
Prepare to be impressed…..Front / Entrance Hall - 3.58m x 2.1m
A granite step at the front period door opens to the entrance hall with arched Georgian fanlight over a double door. Solid oak flooring. Elegant cornicing along with door details with its high ceilings. Elegant cast iron radiator lending an air of bygone grandeur and sophistication.
Drawing Room / Parlour / Bedroom - 4.66m x 5.02m
Indulgent large reception room flooded with natural light from the bay window providing a space for entertaining or a cosy retreat for relaxation on quiet evenings in front of a fire. Original functioning fireplace brick lined with fire basket. Maple Flooring. Picture Rail. Large up and down window with working shutters adding to the property’s charm and character. Ample sockets. Room could also be used as another bedroom.
Front Bedroom - 4.66m x 4.91m
Opulent bedroom boasting its original functioning fireplace and intricate decorative coving which offers an ideal setting for sleep and rest. Maple flooring. Large up and down window with working shutters. Ample sockets.
Back Hall - 5.48m x 1.22m
Bright and light filled space. Oak Flooring. Wall Lights. Fully fitted hot press with a large insulated hot water storage tank, double immersions, cloth rail and shelving and tailors pole for opening up & down windows. New electricity supply cabinet. Large overhead storage area offering convenient storage solutions for all essential items. Access to rear courtyard.
Bedroom - 3.83m x 5.91m
Bright,spacious bedroom with large up and down window. Transom Light over doorway with a borrowed light window. Includes feature of restored fire place. Original house tie-bar. Pitch pine floor. Ample sockets and high ceiling.
Kitchen / Living Room - 3.83m x 4.91m
Inviting and bright space with original functioning fireplace and flooded with natural light from the bay window with working shutters. Beech flooring. Solid oak hand painted kitchen, extractor, hob and double oven, polished lime stone worktop and splash back wall tiling with floor and wall units. Under counter space for dishwasher and fridge. Original butlers bell cabinet.
Bathroom - 2.55m x 2.29m
Large up and down window and high ceiling. White bathroom ware. Towel rail combination radiator / shower towel radiator. Large fully tiled walk in shower with high end “Grohe” thermostat pump shower & shower screen / Tiled shower floor. Controllable extractor fan. Shaver socket and over basin light. Oak floor and original house tie-bar.
Front Garden and Rear Courtyard -
The front garden includes low maintenance imported shrubbery including locally sourced clay tiles and stone pebbles which is a testament to the current owners as both honours the history of the property and current sustainability targets. There is a pedestrian side entrance to the rear courtyard which provides a tranquil and picturesque backdrop for outdoor activities and al fresco entertaining. This is also south facing and is a real oasis of versatility and a sun trap. There is a large side entrance for easy access to the courtyard and it has the added feature of stabilisation grids. The external converted well house also adds to the charm.
Viewing Details
The above particulars are issued by REA Brophy Farrell and while every care is taken in preparing particulars they do not hold themselves responsible for any inaccuracies.

