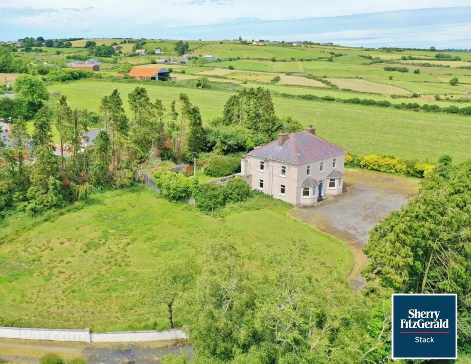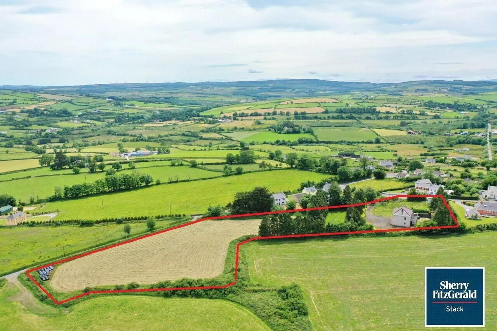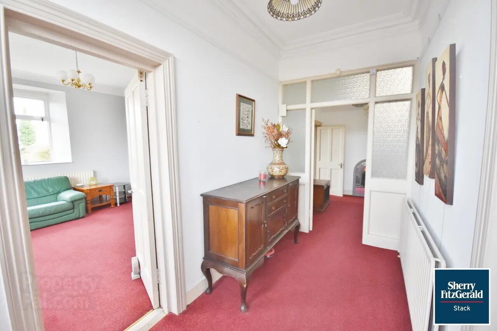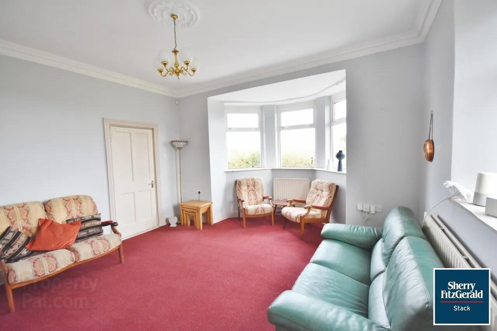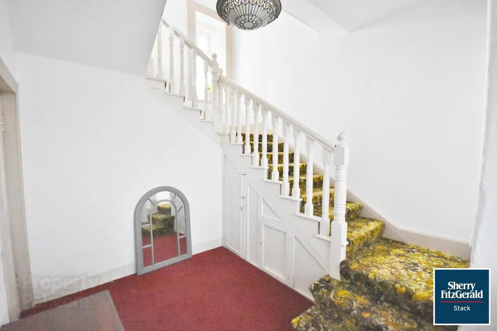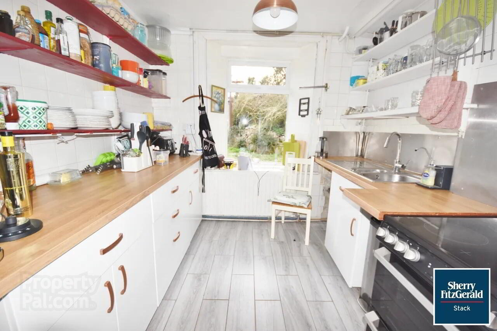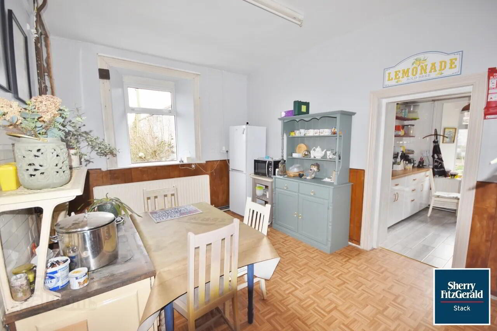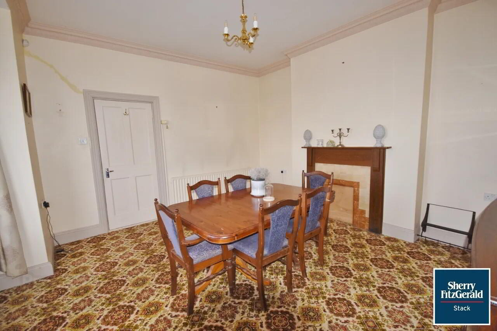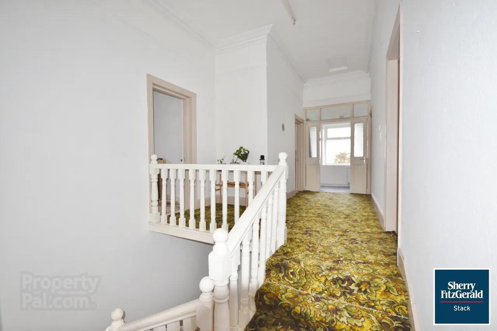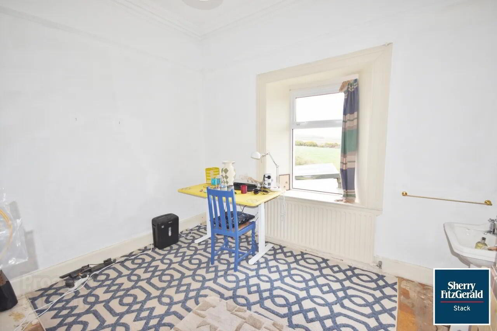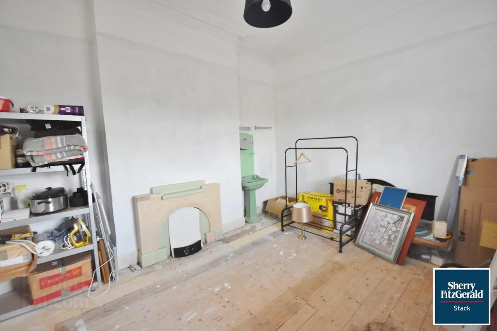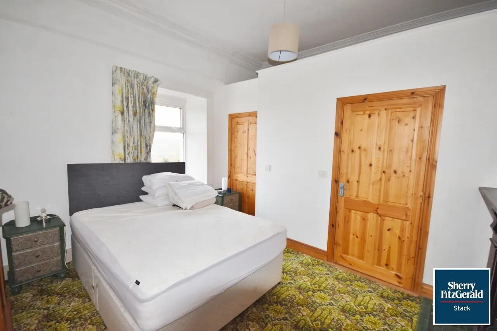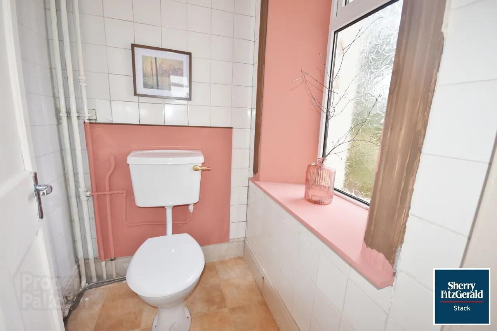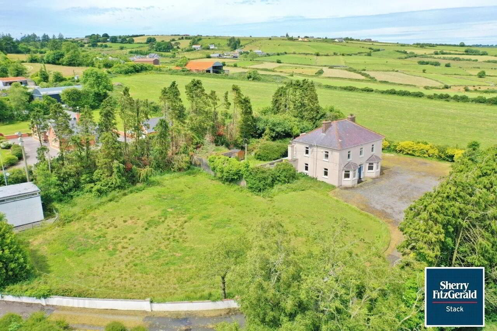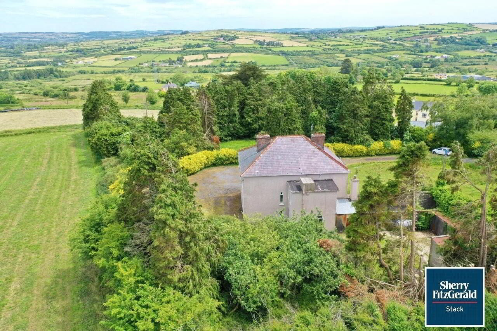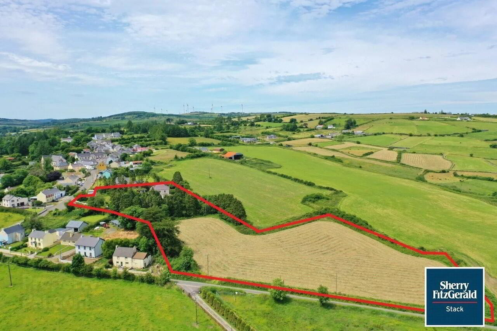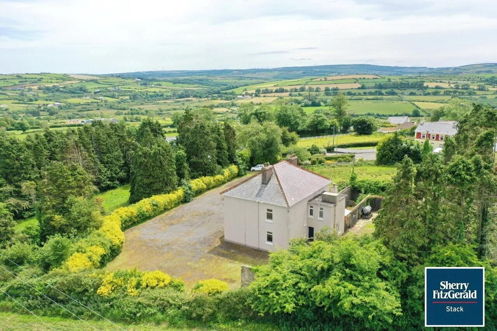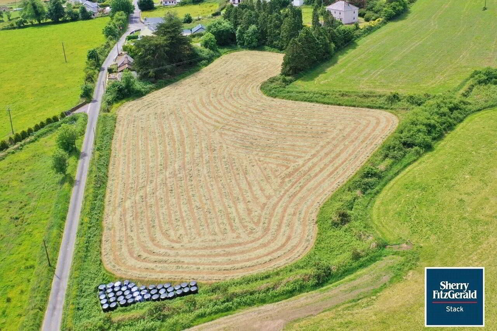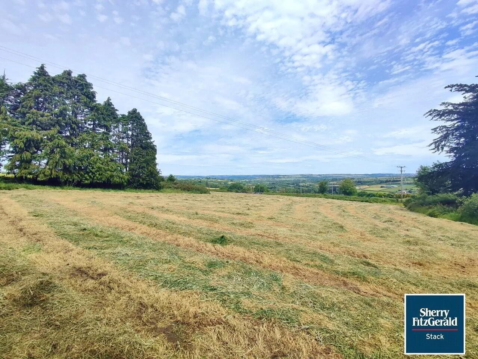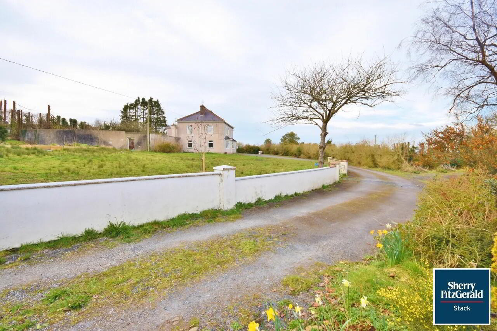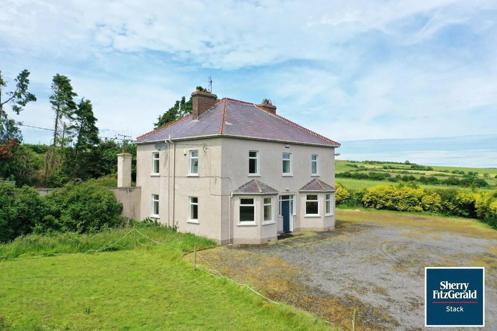Knocknagoshel Village,
Knocknagoshel, V92T671
5 Bed House
Asking Price €195,000
5 Bedrooms
2 Bathrooms
Property Overview
Status
For Sale
Style
House
Bedrooms
5
Bathrooms
2
Property Features
Tenure
Not Provided
Energy Rating

Property Financials
Price
Asking Price €195,000
Stamp Duty
€1,950*²
Property Engagement
Views Last 7 Days
158
Views All Time
704
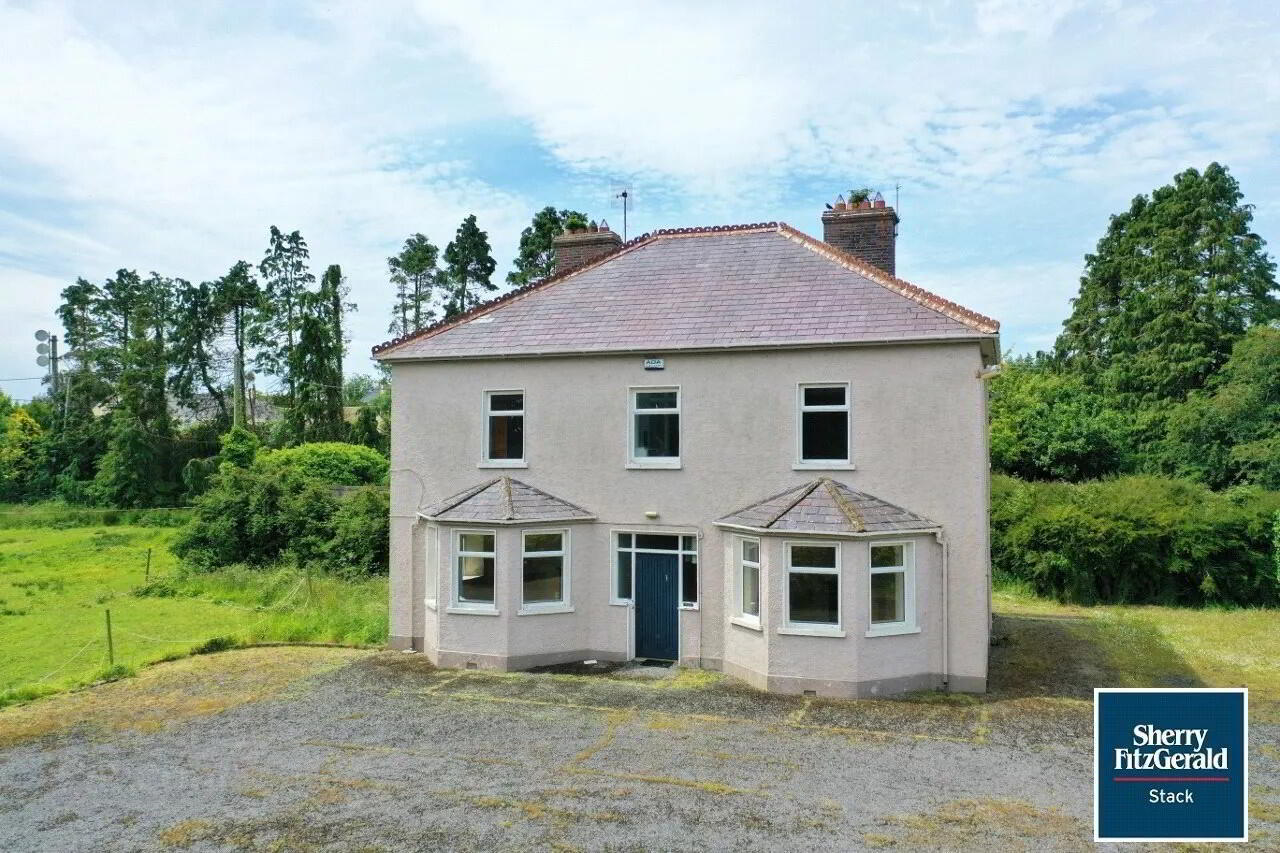
Features
- Just a short walk to all local amenities in the village inc. school, shop, church, pubs etc.
- 4.5km to main N21, 7-10 minutes to Abbeyfeale and Castleisland
- 25 mins to the county town of Tralee
- Set on 1.60 HA / 3.95 Acres with mature lawn, garden areas seperate paddock, ideal for livestock / equine use
- Extends to approx 2098 sq ft (195 sqm) with additional outbuildings
- Double glazed pvc windows throughout
- Oil fired central heating
- Large light filled rooms with excellent countryside views
- Recently completed garage with r/c roller door and with power and light
The residence is contained in folio KY11999 and comprises of 1.60 HA / 3.95 Acres (the separate paddock has independent access and road frontage). Originally constructed in the 1950's, the imposing 5-bedroom period style residence extends to approximately 2098 sq ft (195 sqm) with additional outbuildings including garage and stores.
Ground floor accommodation comprises: Entrance hallway, lounge/sitting room, living room, inner lobby & stairwell, kitchen, dining room, rear lobby, w/c and ground floor bedroom. 1st floor accommodation comprises landing, 4 double bedrooms (main with ensuite shower room), study/office and family bathroom.
The property retains many of its original features and has the benefit of double-glazed uPVC windows throughout and oil-fired central heating. The residence benefits from large light filled rooms with superb countryside views.
Viewing is highly recommended and is strictly by appointment only. Entrance Hallway 4.3m x 1.9m fitted carpet and ornate ceiling coving.
Lounge/Sitting Room 4.6m x 4.4m fitted carpet, solid fuel open fireplace, ornate ceiling coving, feature bay window and south facing window (dual aspect)
Reception Room 4.6m x 4.4m Fitted carpet, solid fuel open fireplace and ceiling coving. Dual aspect gable window and feature bay window with views of the rolling countryside
Inner Lobby & Stairwell 4.6m x 3.0m staircase with fitted carpet and feature window allowing natural light to fill this lobby area
Kitchen 2.7m x 2.5m fitted units, stainless steel kitchen sink, ceramic floor tiles, one window to rear and plumbed for appliances
Scullery 2.7m x 2.5m Fitted units, sink and window overlooking the rear yard
Rear Entrance Hall 2.4m x 1.5m rear door access.
Toilet 1.7m x 1.0m W/c, whb and one frosted window
Bedroom 1 / Office 3.9m x 3.3m with gable window, solid fuel open fireplace and sink
Half Landing Bathroom 3.8m x 3.0m comprising of separate w/c, bathroom and shower, hot-press with zoned heating controls.
First Floor
Landing 6.7m x 1.9m fitted carpet and ornate ceiling coving
Study / Office 1.8m x 1.5m fitted carpet and window with a view of the driveway and surrounding countryside
Bedroom 1 4.5m x 3.6m fitted carpet, solid fuel open fireplace, sink and gable window framing beautiful views of the rolling countryside
Bedroom 2 3.7m x 3.3m fitted carpet, solid fuel open fireplace, sink and gable window commanding countryside views
Bedroom 3 4.5m x 4.0m fitted carpet, solid fuel open fireplace, sink and window overlooking the driveway
Bedroom 4 4.6m x 4.0m fitted carpet, solid fuel open fireplace, walk-in wardrobe and built-in wardrobe and window overlooking the driveway
Lean-to Store 12.0m x 8.0m block built
Timber Garden Shed
Lean-to Boiler House 3.0m x 2.0m firebird Popular 120 boiler and with power and light
Assortment of Structures of varying size-requiring some remedial work. Ideal for further development for storage / DIY purposes.
Structure for Car Port / Garage 6.0m x 5.0m no roof
Ensuite 2.75m x 1m with electric shower, w/c and whb
Living Room 4.6m x 4.4m featuring fitted carpet, solid fuel open fireplace and ornate ceiling coving. Feature bay window with views of the surrounding countryside
Dining Room 4.6m x 3.5m featuring gable window framing countryside views - vinyl flooring and oil-fired range
Rear Lobby 2.4m x 1.5m door providing access to the rear
W/c 1.7m x 1.0m with frosted window
Bedroom 1 (Ground Floor) 3.9m x 3.3m with gable window, solid fuel open fireplace
Family Bathroom (on half landing) 3.8m x 3.0m comprising of separate w/c, bathroom and electric shower and airing cupboard with zoned heating controls.
Detached Garage 6.0m x 5.0m recently completed with r/c roller door and with power and light
Other Outbuildings (requiring remediaal works)
BER: G
BER Number: 466
Energy Performance Indicator: 112480066
BER Details
BER Rating: G
BER No.: 466
Energy Performance Indicator: Not provided

