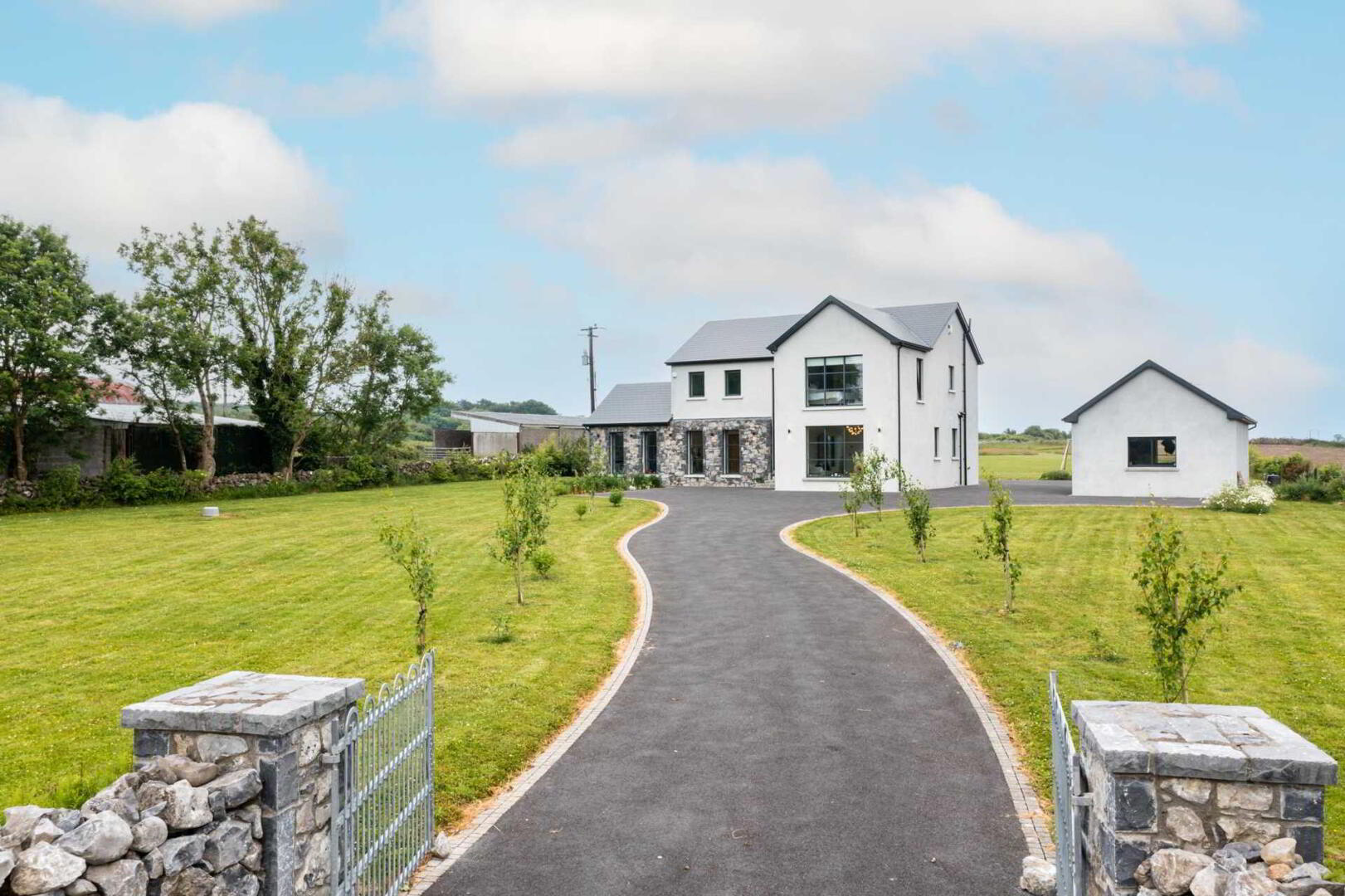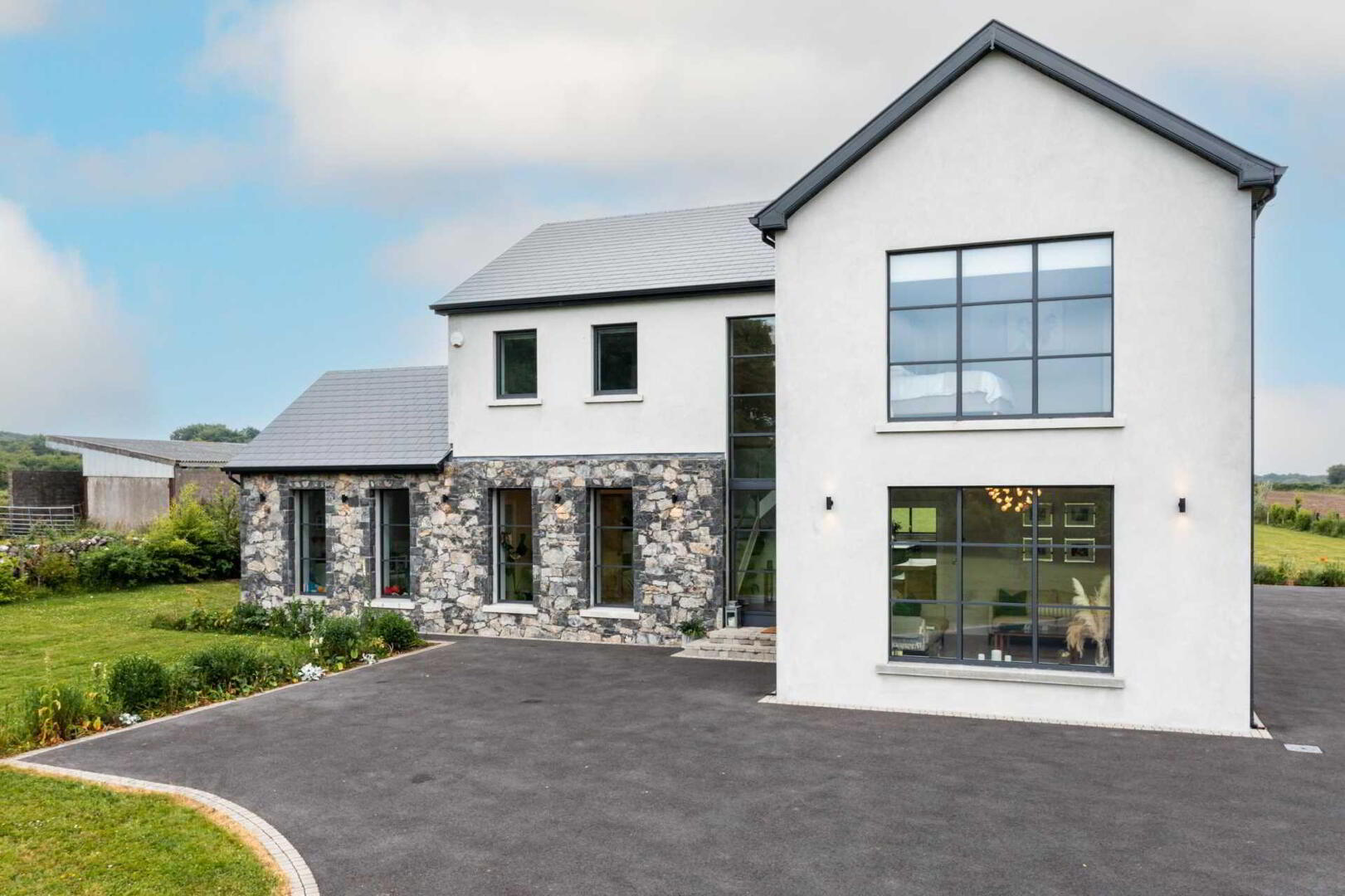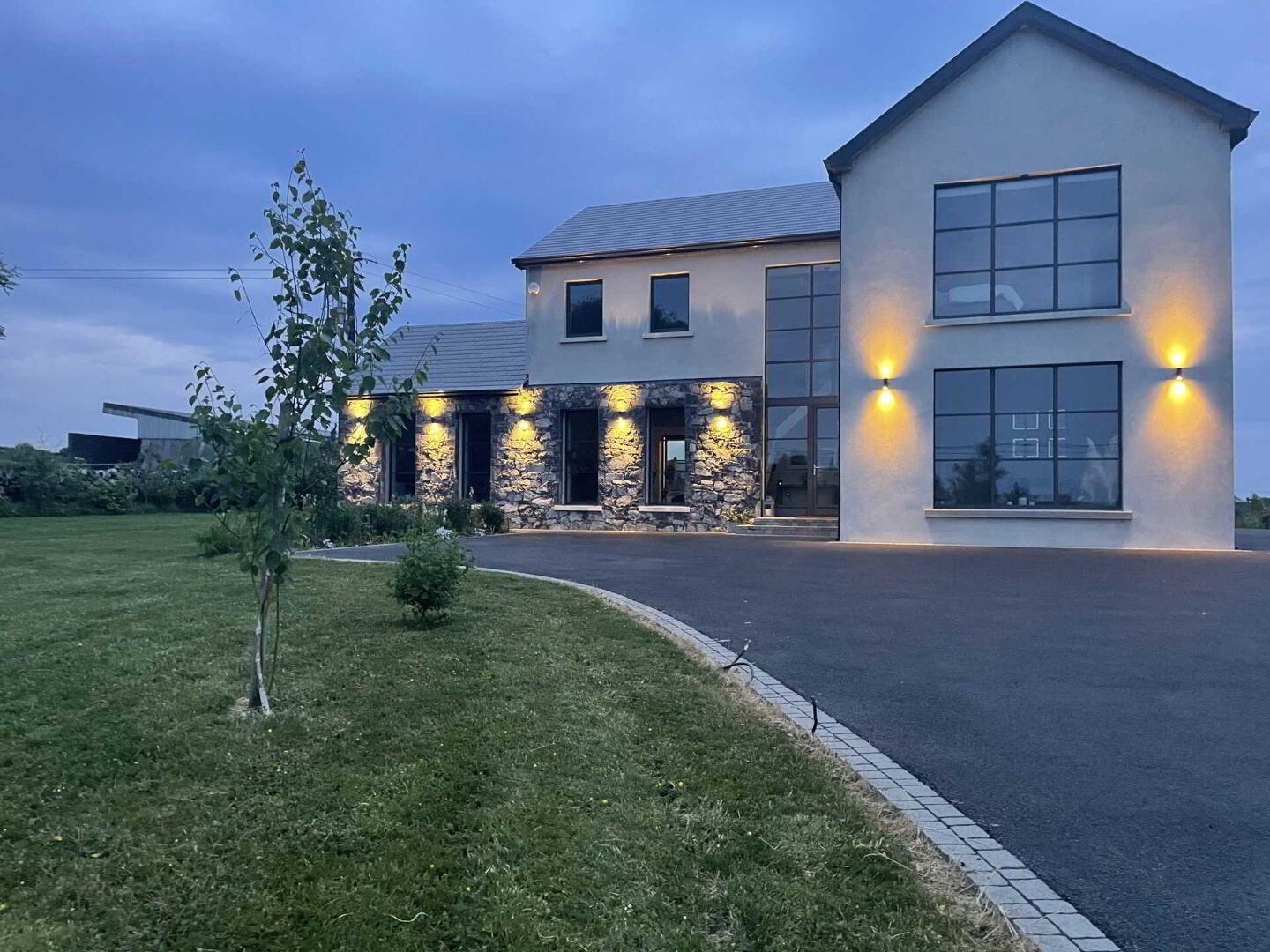


Knockdoe
Claregalway, H91N40K
4 Bed Detached House
Price €825,000
4 Bedrooms
4 Bathrooms
2 Receptions
Property Overview
Status
For Sale
Style
Detached House
Bedrooms
4
Bathrooms
4
Receptions
2
Property Features
Tenure
Freehold
Energy Rating

Property Financials
Price
€825,000
Stamp Duty
€8,250*²
Property Engagement
Views Last 7 Days
52
Views Last 30 Days
235
Views All Time
653

Features
- Stunning home extending to 267 sq. m ( 2874 sq. ft.) on 2 acres landscaped site
- A2 BER - state of the art NIBE air to water heat pump, & underfloor heating throughout entire house
- Fibre broadband throughout
- Extra height ceilings throughout ground floor
- Architecturally designed & interior completed by professional interior designer
- Monitored alarm & fire system installed
- Pro - air recovery system
- Traditional wrought iron bespoke gates (ready for automation)
- Exceptional home with a standard of finish second to none
- Viewing highly recommended
This architecturally designed residence, which also benefits from having the interiors professionally designed was completed in 2020. It is clear that this luxurious home has been designed with incredible attention to detail in every aspect, including spacious living, light, space & quality finish in mind.
No detail has been overlooked or expense has been spared in the design, construction, finish or any aspect of this property, yet for all of the luxury - it still clearly is a amazing home. A combination that is not always easy to achieve.
Extending to 2,874 sq. ft. (267 sq. m.) & sited on a perfect two acres of grounds - this residence will make the most ideal & idyllic home for any all.
Access to the residence is via a 50 m sweeping tarmacadammed driveway, lined on either side with Himalayan birch trees & white hydrangeas. The front facade is partially clad in reclaimed local stone and the front garden is planted with native white flowering, hedging & established flowering herbaceous & perennial borders. This just gives one a taste of what lies ahead!
The entrance foyer is double height with stunning U turn stairs, constructed from lime-washed oak with insert glass panels. Flooring throughout the ground & first floor (excl. bathrooms) is Quickstep water resistant wooden flooring, which adds to the sense of light & modernity.
To the right of the hallway is the cosy den - a cosy & spacious room with almost floor to ceiling windows on to the front & side of the residence (All windows throughout the residence are triple glazed tilt & turn, Crittall style windows in bespoke grey) This room comes with wall mounted, recessed dimplex electric fire & wiring for wall mounted media units.
The guest WC has a bespoke, green lacquered, oriental vanity unit with countertop sink & solid brass Crosswater wall mounted tap. Another beautiful feature in this room is the half wood panelling throughout.
The kitchen, dining area & living area are in no doubt one of the most spectacular this agent has ever come across! The kitchen has a vaulted ceiling with four inset velux windows and apex window offering stunning views onto the gardens & countryside beyond. There are ample extra tall, solid wood kitchen units topped with white/grey vein granite worktops throughout, including the window sill & upstands. A key feature of the kitchen is the extra large island in navy blue with overhang for seating & storage on both sides - ideal for dining & entertaining. Features of the kitchen include a double Belfast sink, 2 flagship Bosch ovens & induction hob, integrated Blomberg dishwasher & American style fridge freezer. There is recessed lighting throughout and stunning, almost floor to ceiling sliding doors leading to the patio & gardens.
An extremely spacious utility is adjacent to the kitchen - very cleverly designed with dual access. There is also a large Crittall style door to rear gardens.
Further accommodation at ground floor level include the open plan living area- this room comes with extra height ceilings, recessed lighting, wall mounted electric fireplace & two large patio doors leading to the garden & patio.
Sliding oversize antique French doors lead to the study/office area with two long windows looking onto the front gardens.
The playroom/lounge/downstairs bedroom comes with 4 dual aspect windows for additional light.
On the 1st floor level there is a large galleried landing with additional space for bookshelves, seating etc. An imposing crystal globe chandelier is a stunning feature at this level. There is also recessed lighting throughout.
All four bedrooms are extra large & double in size - the master bedroom with dual aspect windows comes with antique French carved doors & the ensuite is a wet shower room with rain shower head & handheld shower. There is a wall mounted double vanity unit, with counter top sinks and wall mounted taps, anti fog mirrors with built in lighting & plug points. Flooring here is oversized Italian porcelain tiling.
All bedrooms come with access to an en suite - both rear bedrooms come with a "Jack & Jill" style bathroom. There are walk in robes in three of the bedrooms.
Externally to the side of the residence there is a large (60sq.m) garage with pitched roof, light & electrics. Built to additional height to allow conversion into accommodation (if required & SPP).
The rear gardens are South facing & are both a children`s & adults paradise! Features such as a mini orchard with fruit such as cherry, apple, plum & pear trees in wildflower meadow, poly tunnel with tap & irrigation system, willow dome, chicken coop & run, festoon lighting across patio area and established native hedging make this an idyllic place to live. It truly is the most stunning of homes.
This luxury residence is close to a selection of highly regarded national & secondary schools, with a bus route into Galway city. Local amenities are nearby & include several supermarkets, pharmacy, cafes, restaurants, hardware shop, community centre, GAA pitch, playground, walking trails and state of the art medical centre etc. There is also a strong sense of community with a young & growing population. Given all of the above - Knockdoe & its environs is an area of high demand.
We expect strong interest in this luxury, stunning residence. Please contact Michelle Burke MIPAV MCCEPI on 087 2500716 for further details.
Notice
Please note we have not tested any apparatus, fixtures, fittings, or services. Interested parties must undertake their own investigation into the working order of these items. All measurements are approximate and photographs provided for guidance only.
BER Details
BER Rating: A2
BER No.: 116754565
Energy Performance Indicator: Not provided

Click here to view the video

