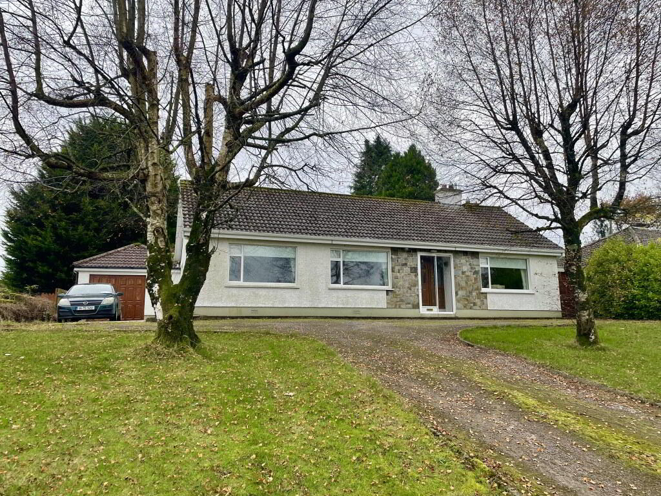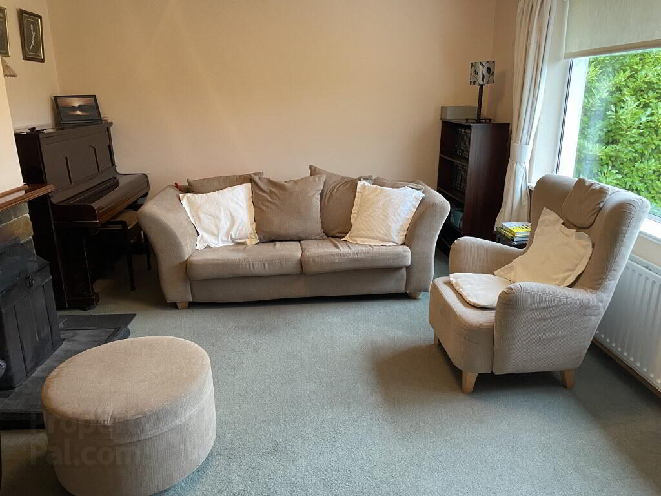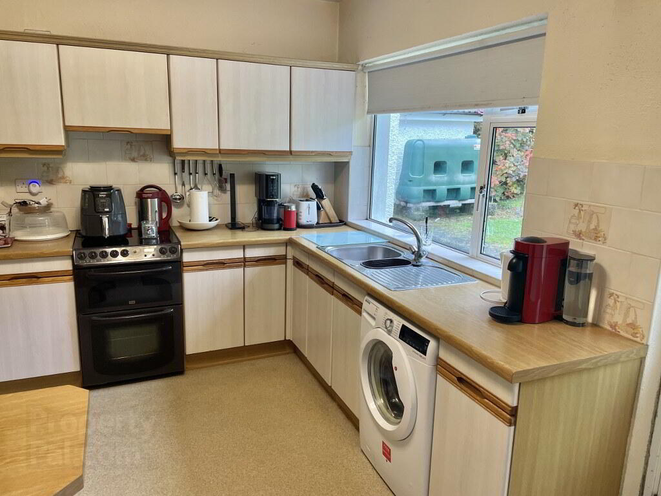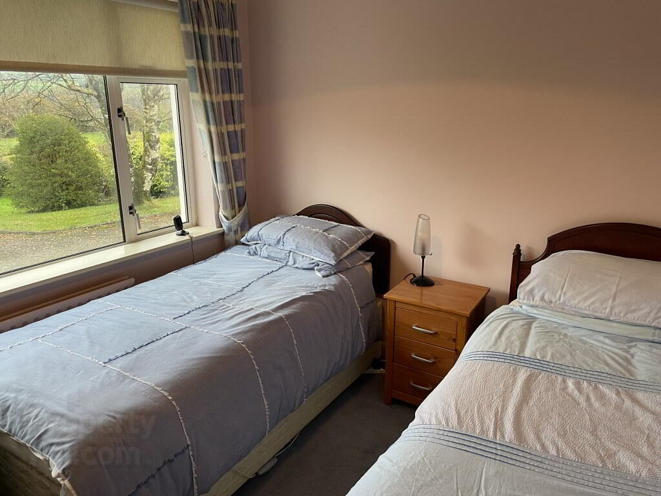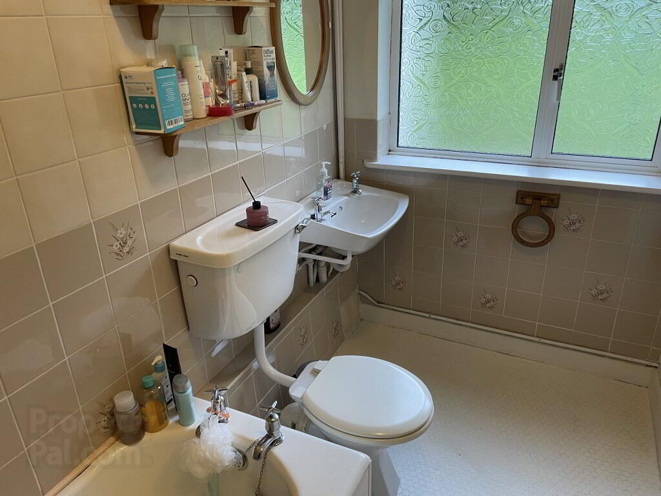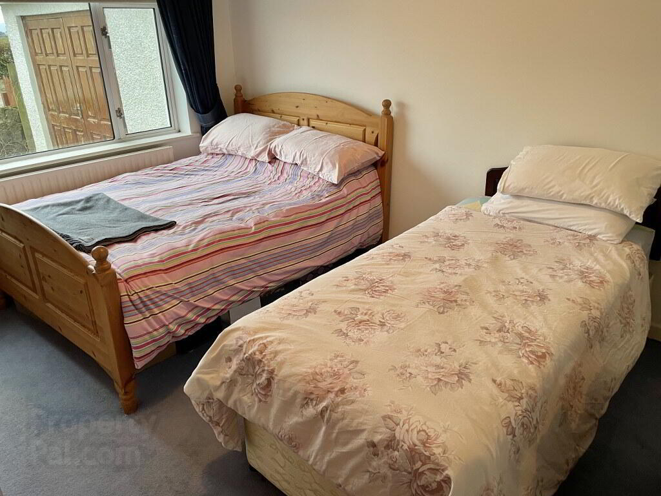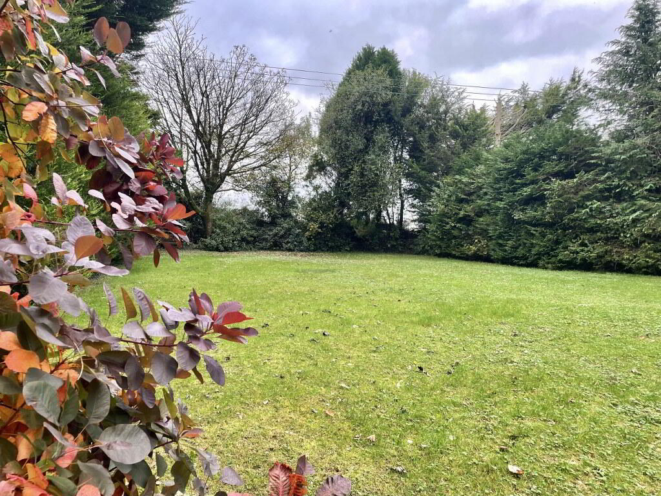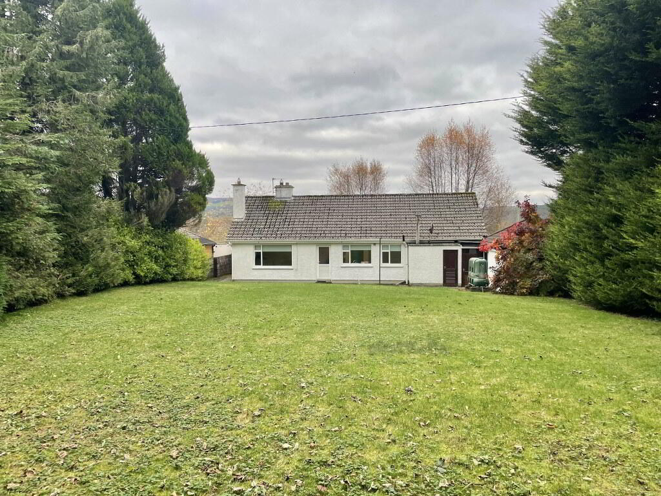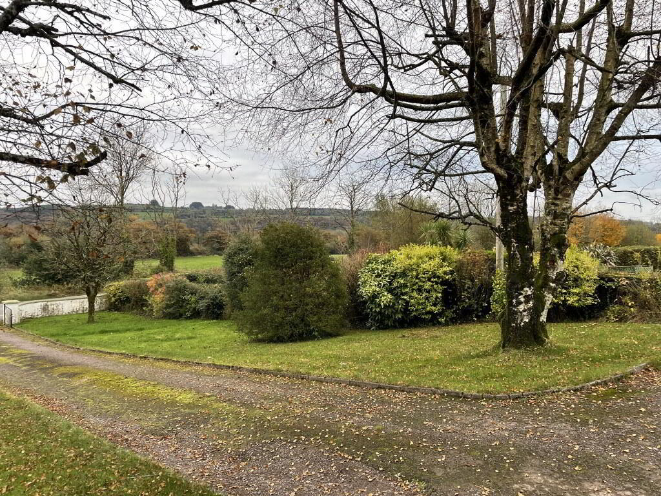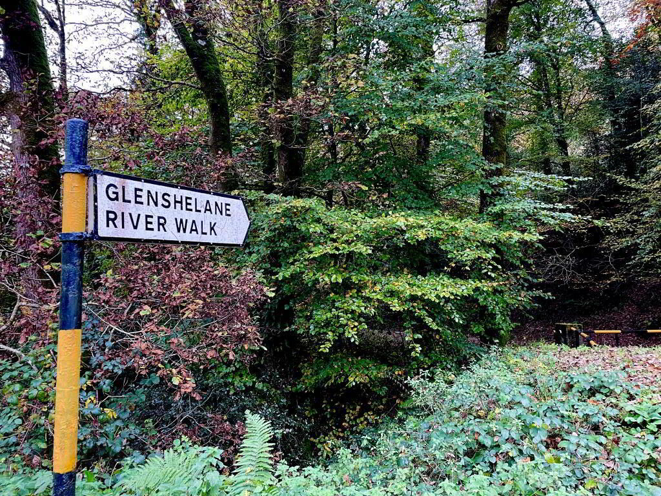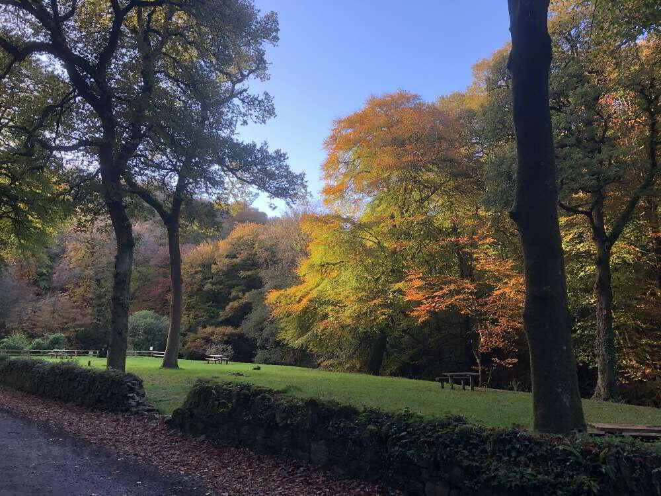Knockaun
East , Cappoquin, P51X9R7
3 Bed Bungalow
Price €255,000
3 Bedrooms
1 Bathroom
Property Overview
Status
For Sale
Style
Bungalow
Bedrooms
3
Bathrooms
1
Property Features
Size
99.6 sq m (1,071.8 sq ft)
Tenure
Not Provided
Energy Rating

Property Financials
Price
€255,000
Stamp Duty
€2,550*²
Property Engagement
Views Last 7 Days
19
Views Last 30 Days
89
Views All Time
1,053
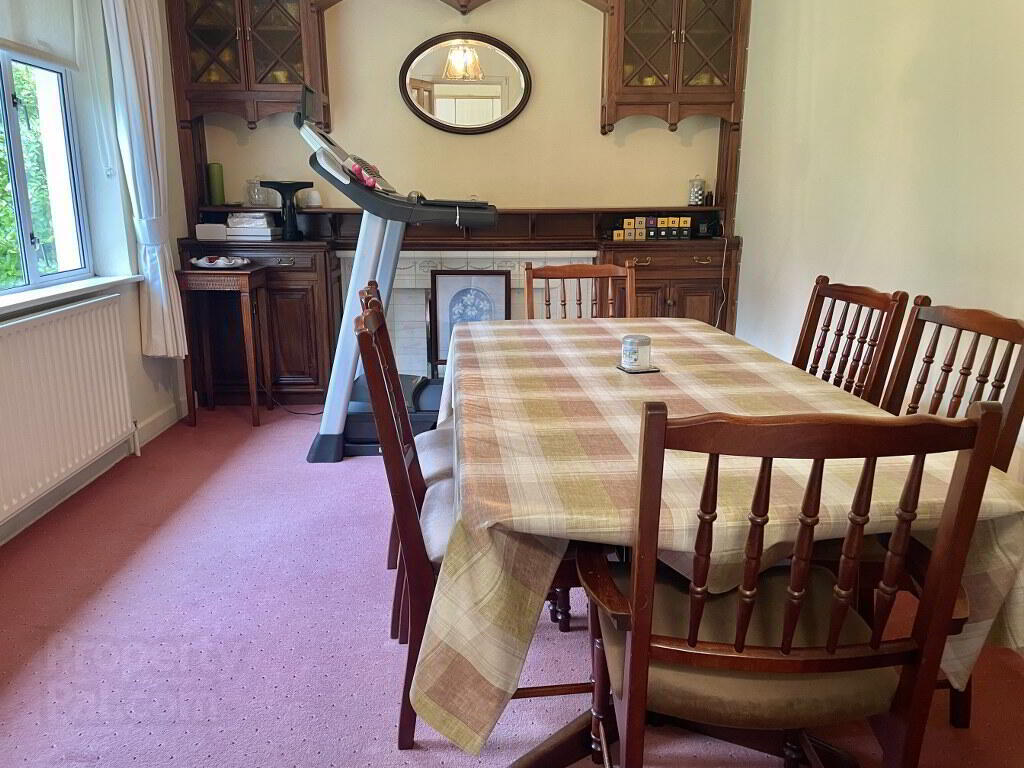
Features
- Comfortable well maintained three bed detached home.
- Mature sheltered gardens to enjoy.
- Property positioned at the foothills of the scenic Knockmealdown Mountains.
- Property located on the Main Cappoquin to Clogheen Road passing via the renowned Vee Gap.
- Melleray Abbey, Glenshelane Walk and the now established St Declans Way Walk all on the doorstep.
- All floor coverings, all window furnishing, all light fittings and integrated appliances.
- Mains Water
- Septic Tank
- Oil fired central heating
REA Spratt in Dungarvan strongly invite viewing which is by appointment only.
Accommodation
Entrance Porch
Tiled floor
Entrance Hall
3.20m x 1.40m Carpet floor having off walk in hot press and additional storage cupboard
Sitting Room
4.55m x 3.85m Carpet floor, feature fire opp having stove with detailed stone surround. Good views over Knockmealdown Mountains
Dining Room
4.55m x 3.00m Carpet floor, door off to both kitchen and sitting room. Open fire with tiled surround incorporating into handcrafted hardwood display unit
Kitchen
3.80m x 3.00m Selection of floor and eye level units with tiled splashback. Integrated appliances included. Door to rear garden off
Bedroom 1
3.00m x 2.70m Carpet floor, measurement excludes built in wardrobe
Bedroom 2
3.90m x 2.70m Carpet floor, measurement excludes built in wardrobe
Bedroom 3
3.90m x 2.80m Carpet floor, measurement excludes built in wardrobe
Bathroom
3.00m x 1.52m Full bathroom suite with Triton T90si electric shower, tiled bath surround and glazed side screen
Outside
-The property stands on mature gardens both front and rear. The rear garden is fully secure and gated providing for a haven for young children to play. -Detached Garage 5.8m x 4m, electrical points in place -Boiler house 2.4m x 1.2m with adjoining wc/whbDirections
P51 X9R7
BER Details
BER Rating: E2
BER No.: 117796920
Energy Performance Indicator: 361.46 kWh/m²/yr

