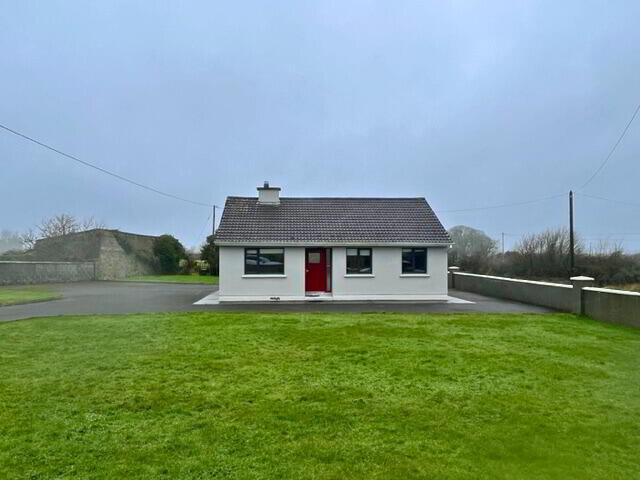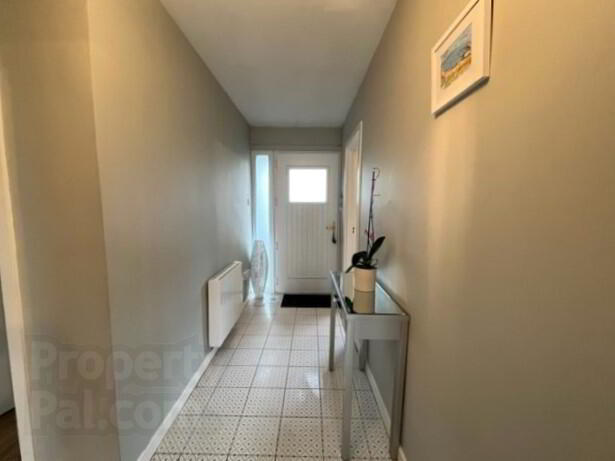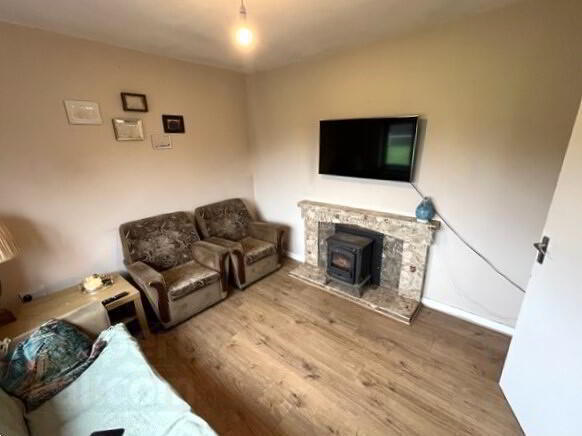


Knockalegan
Hollymount
3 Bed Bungalow
Guide Price €195,000
3 Bedrooms
1 Bathroom
1 Reception
Property Overview
Status
For Sale
Style
Bungalow
Bedrooms
3
Bathrooms
1
Receptions
1
Property Features
Tenure
Not Provided
Energy Rating

Property Financials
Price
Guide Price €195,000
Stamp Duty
€1,950*²
Property Engagement
Views Last 7 Days
96
Views Last 30 Days
336
Views All Time
483

A delightful well maintained 3-bedroom detached bungalow located at Knockalegan, Hollymount, Co. Mayo. The property extends to circa 72 sq .metres and sits on a c. 0.59 acre site. It is only 9km from Claremorris, 4.5km from Hollymount, and 14km from Ballinrobe.
The property is finished to an excellent standard throughout. Some of its many features include tiled flooring in entrance hallway, solid fuel stove in sitting room, fully fitted kitchen, laminate timber flooring in all bedrooms, large detached shed to the rear of the property, high spec pvc double glazed windows, electric storage heating, front and rear gardens, tarmacadam driveway with ample parking.
The accommodation includes Entrance Hallway, Sitting Room, Kitchen, 3 Bedrooms, Bathroom.
This property is an ideal family home and viewin is highly recommended.
MEASUREMENTS AND FEATURES:
Entrance Hallway 3.51 x 1.28
(+ 2.311 x.0.838)
Tiled flooring, 1 radiator.
Sitting Room 3.355 x 2.980
Laminate timber flooring, fireplace with solid fuel stove
and marble surround, 1 radiator.
Kitchen 4.355 x 3.73
Fully fitted kitchen with integrated cooker, dishwasher,
fridge freezer, fitted units, tiled flooring and splash back
area, 1 radiator.
Bedroom 1 3.680 x 3.38
Laminate timber flooring, built-in wardrobes, 1 radiator
Bedroom 2 3.958 x 2.517
Laminate timber flooring, 1 radiator.
Bedroom 3 2.984 x 2.15
Laminate timber flooring, 1 radiator.
Main Bathroom 3.6 x 1.404
Wash hand basin with vanity unit, wc, Mira Elite SE
electric shower, tiled flooring and splash back area.
1 radiator.
Outside
Shed 14.30 x 6.70
FEATURES:
3-bedroom detached bungalow
Extends to circa 72 sq metres. Sits on a c. 0.59 acre site.
Finished to an excellent standard throughout.
Tiled flooring in entrance hallway.
Solid fuel stove in sitting room.
Fully fitted kitchen.
Laminate timber flooring in all bedrooms.
Large detached shed to the rear of the property
High spec pvc double glazed windows.
Electric storage heating.
Front and rear gardens.
Tarmacadam driveway with ample parking.
DIRECTIONS:
From Claremorris take the Ballinrobe Road - R331. Drive for approx 8km. Turn left after "The Country Club". Continue for 400 m, the property is on your right hand side. Look out for the DNG Gilligan sign. F12 VW54.


