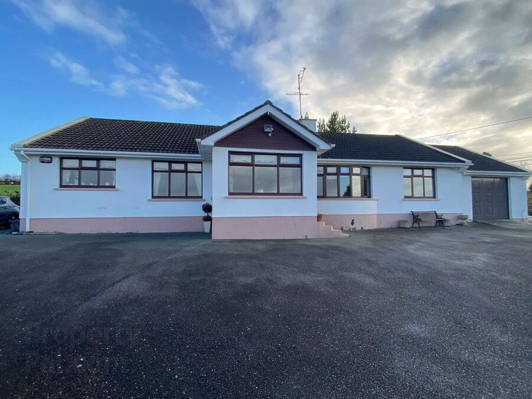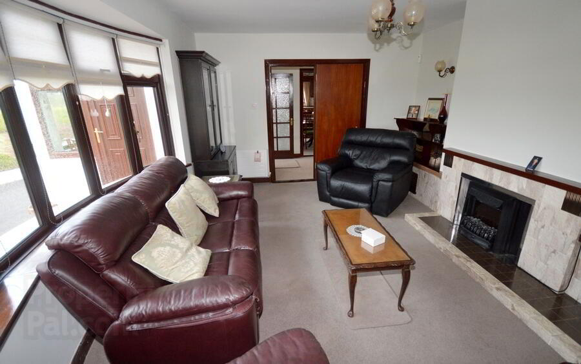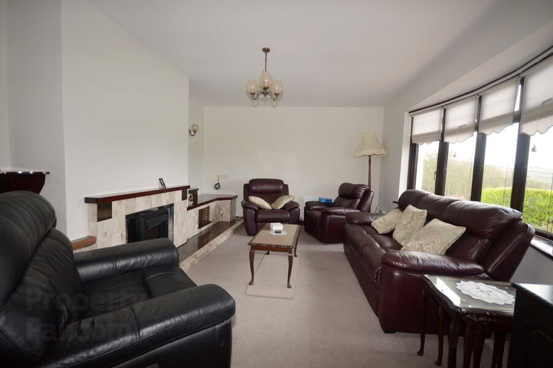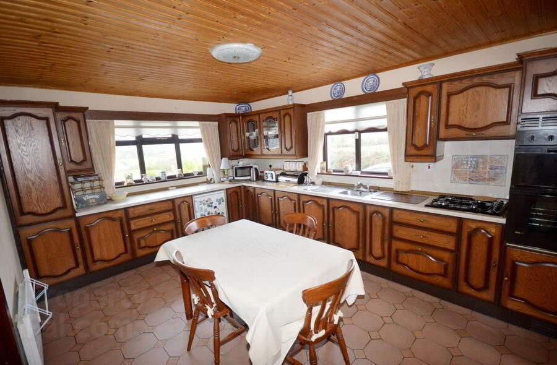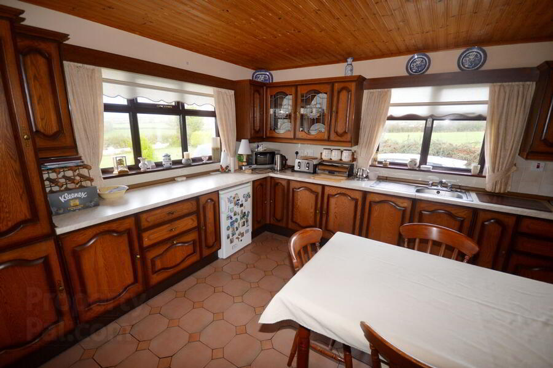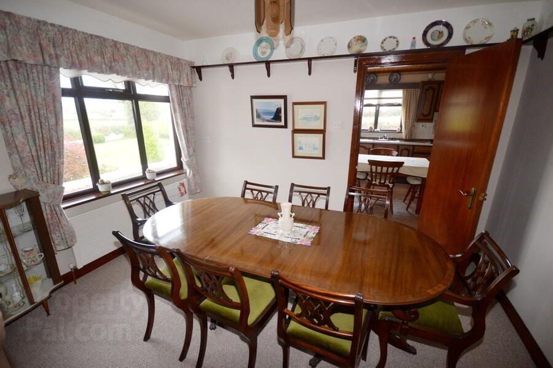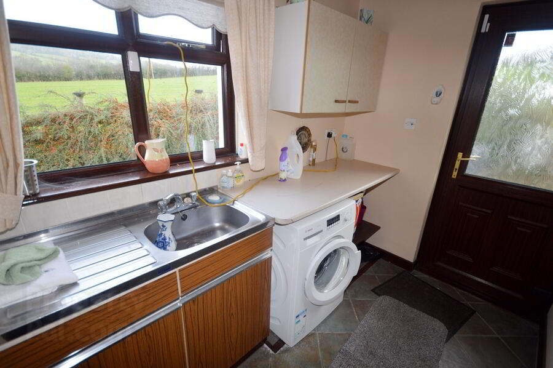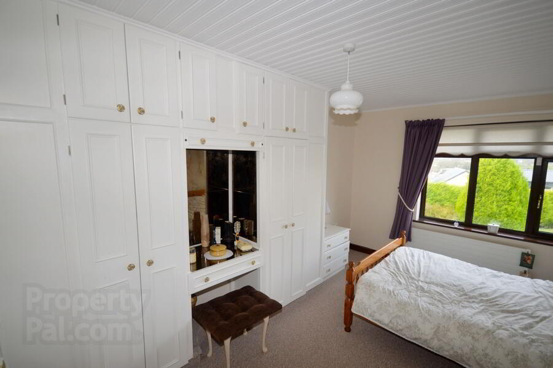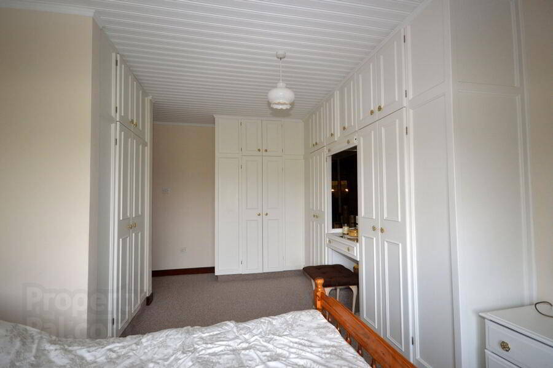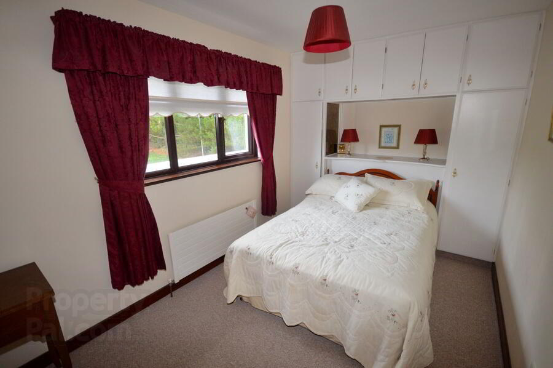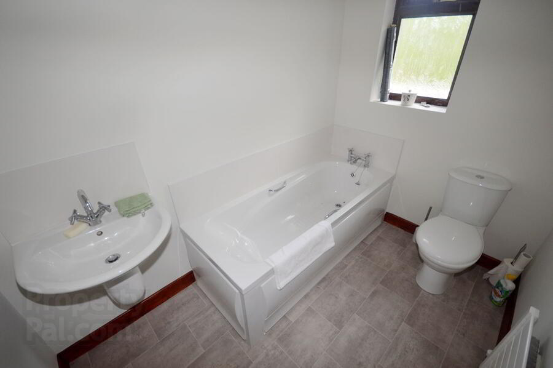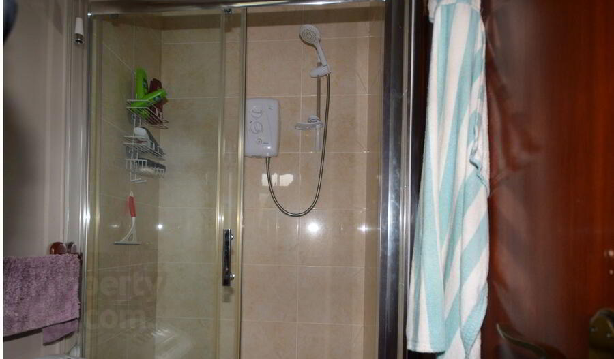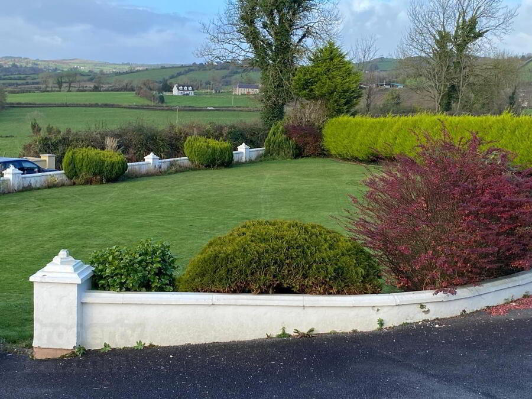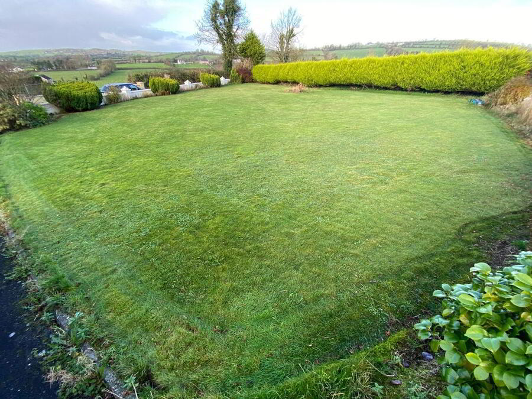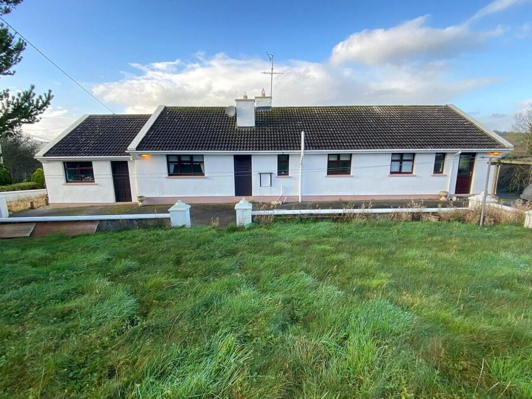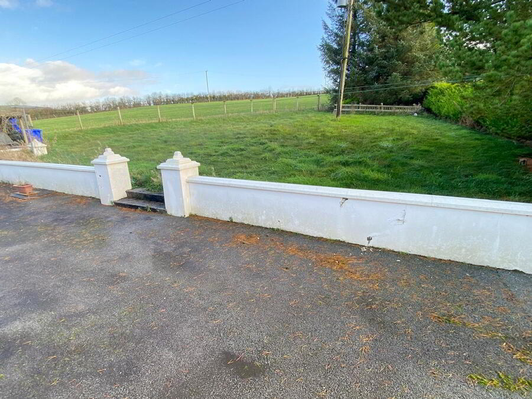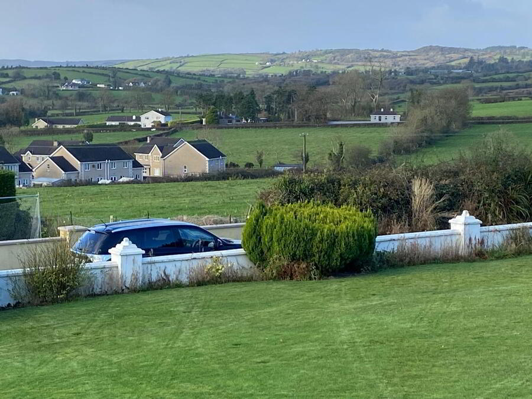Kiltole
Convoy, Donegal, F93AHY4
4 Bed Detached Bungalow
Price €210,000
4 Bedrooms
2 Bathrooms
Property Overview
Status
For Sale
Style
Detached Bungalow
Bedrooms
4
Bathrooms
2
Property Features
Tenure
Not Provided
Property Financials
Price
€210,000
Stamp Duty
€2,100*²
Property Engagement
Views Last 7 Days
88
Views Last 30 Days
489
Views All Time
4,691
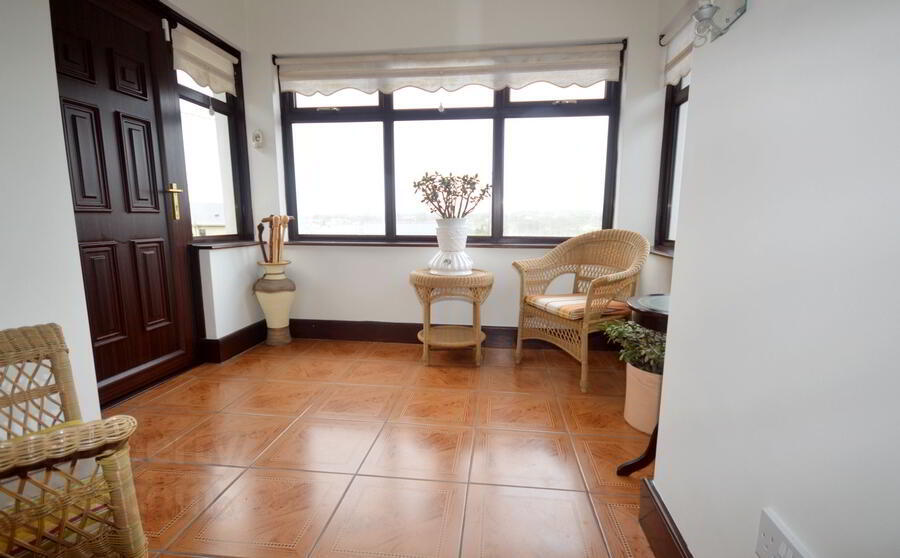 We are delighted to offer for sale this spacious 4 bedroom bungalow. Built in the early 1980’s on an elevated site located on the outskirts of Convoy. All main rooms are west facing and have commanding views over Convoy and the surrounding countryside. Internal accommodation comprises Entrance Porch, Sitting Room, Dining Room, Kitchen/Diner, Utility, 4 Bedrooms, main Bathroom and Shower Room. A garage attached to the gable offers potential to convert into additional residential space if desired. A tarmacked drive leads up to and around the bungalow with attractive gardens both at the front and rear. A high level of interest is guaranteed for this property so early viewing is recommended.
We are delighted to offer for sale this spacious 4 bedroom bungalow. Built in the early 1980’s on an elevated site located on the outskirts of Convoy. All main rooms are west facing and have commanding views over Convoy and the surrounding countryside. Internal accommodation comprises Entrance Porch, Sitting Room, Dining Room, Kitchen/Diner, Utility, 4 Bedrooms, main Bathroom and Shower Room. A garage attached to the gable offers potential to convert into additional residential space if desired. A tarmacked drive leads up to and around the bungalow with attractive gardens both at the front and rear. A high level of interest is guaranteed for this property so early viewing is recommended.Accommodation
Entrance Porch, Hallway, Sitting Room, Kitchen/Diner, Dining Room, Utility, 4 Bedrooms, Bathroom and Shower room.Ground Floor
- Entrance Porch
- Windows on 3 sides,
Tiled floor,
PVC front door.
Size: 3.0m x 2.9m - Main Hall
- Carpeted floor,
Recessed ceiling lights,
Contains cloak room,
Contains hot press.
Size: 2.8m x 2.0m (+ 8.0m x 1.0m) - Sitting Room
- Bay window overlooking front garden
Carpeted floor,
Open fire with back boiler,
Tiled fireplace currently with insert electric fire,
3 stem ceiling light fitting & 2 wall lights.
Size: 5.2m x 3.7m - Kitchen/Diner
- High & low level kitchen units with tiles between,
Tiled floor,
Pine tongue & groove ceiling in a natural finish,
Dual aspect windows,
Twin electric oven & gas hob - included,
Under counter fridge,
Stainless steel sink,
Doorway into Dining Room.
Size: 4.8m x 3.8m - Dining Room
- West facing front window,
Carpeted floor.
Size: 3.6m x 2.9m - Utlity
- High & low level kitchen units,
Gable window,
Stainless steel sink,
Plumbed for washing machine,
Tiled floor,
PVC back door.
Size: 2.6m x 1.8m - Shower Room
- Opens off Utility,
WHB, WC & spacious shower enclosure,
Floor and shower enclosure tiled.
Size: 2.6m x 1.2m - Master Bedroom
- Range of fitted wardrobes & dressing table,
West facing front window,
Carpeted floor,
Timber tongue & groove ceiling - painted white.
Size: 4.8m x 3.2m - Bedroom 2
- Over bed storage unit with wardrobes,
East facing window,
Carpeted floor.
Size: 4.2m x 2.5m - Bedroom 3
- Fitted wardrobe,
East facing window,
Carpeted floor.
Size: 3.0m x 2.5m - Bedroom 4
- Fitted wardrobe,
East facing window,
Carpeted floor.
Size: 3.0m x 2.5m - Bathroom
- White WHB, WC & Bath,
Linoleum floor covering.
Size: 2.5m x 1.7m - Garage
- Vehicle door & pedestrian door,
Window,
Attached to gable of bungalow and could easily be converted into additional space.
Size: 7.0m x 4.2m

