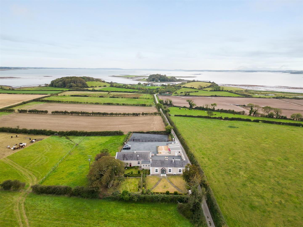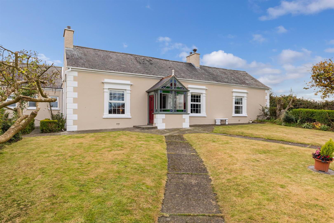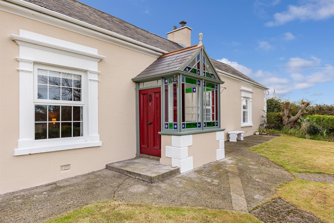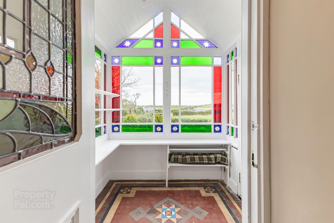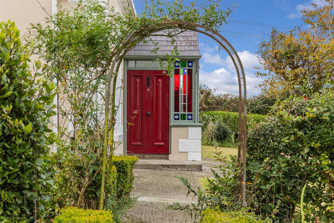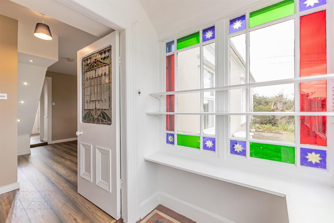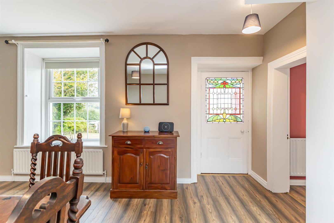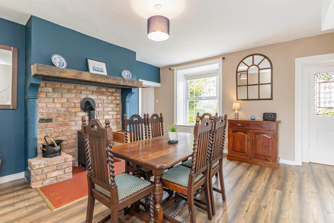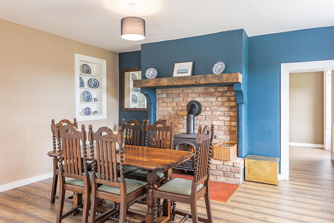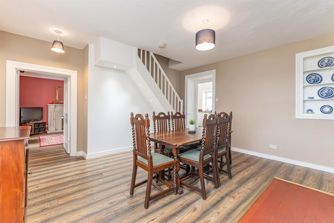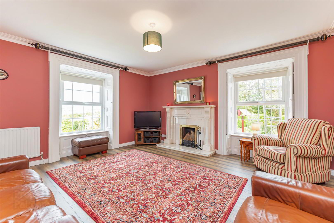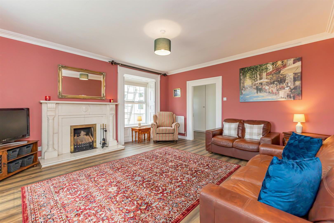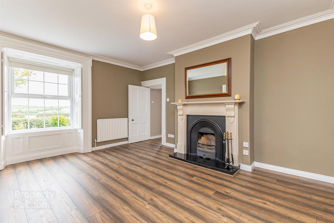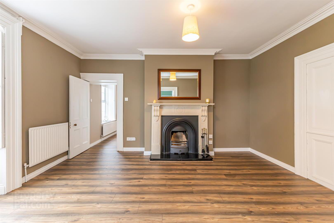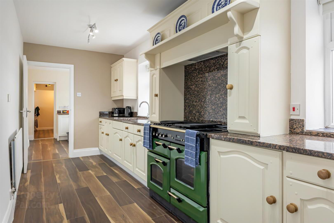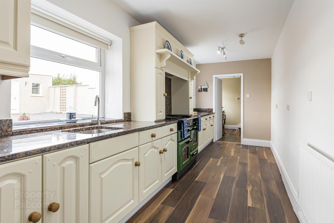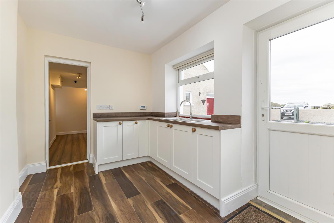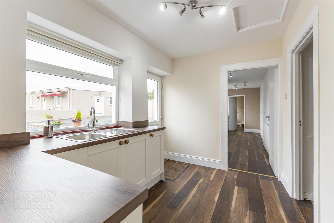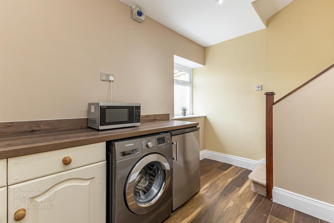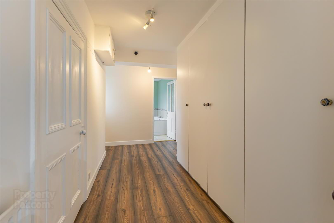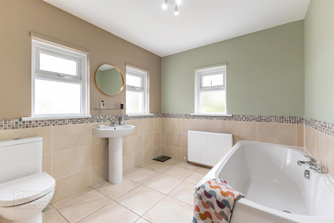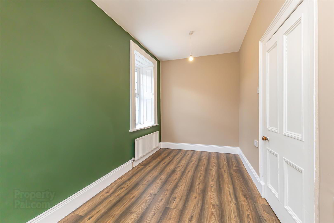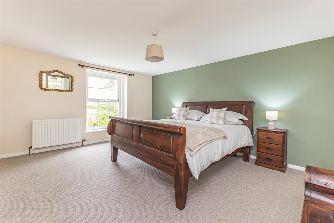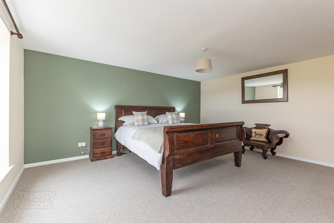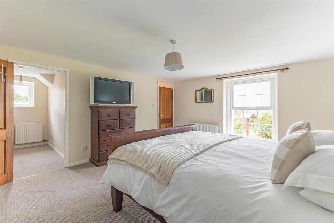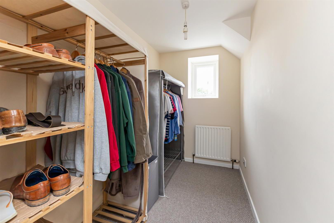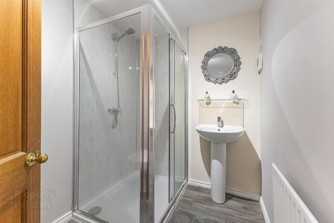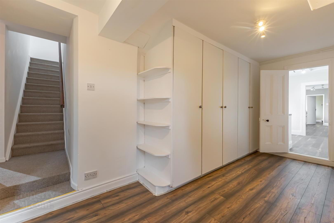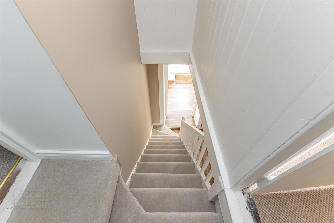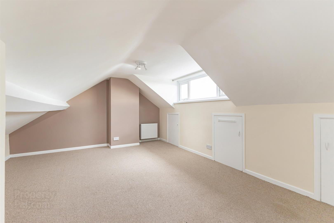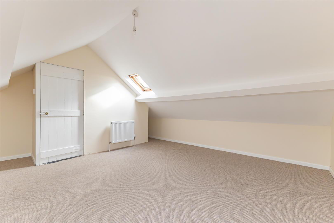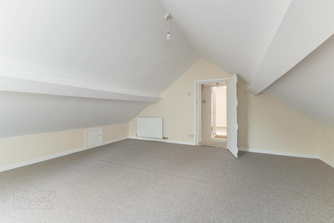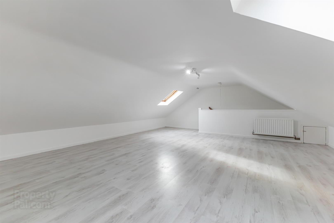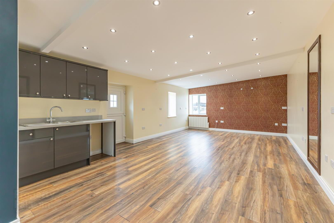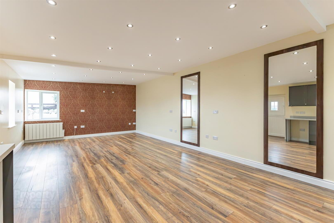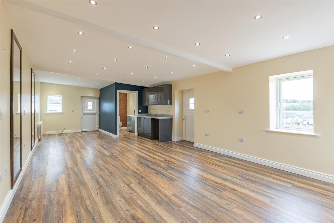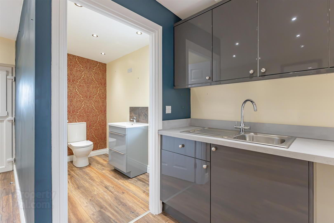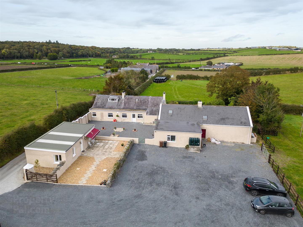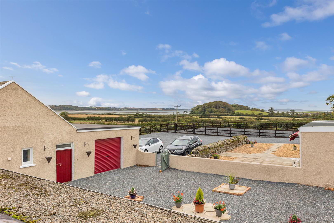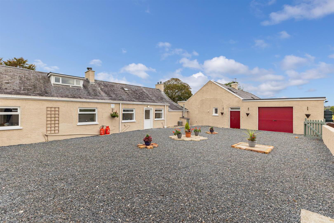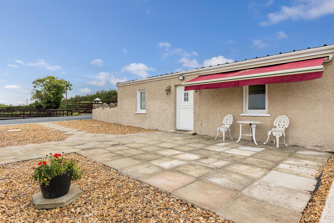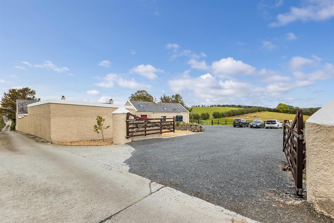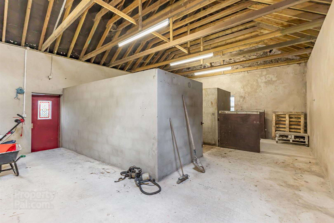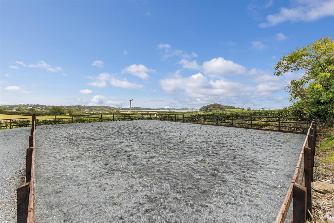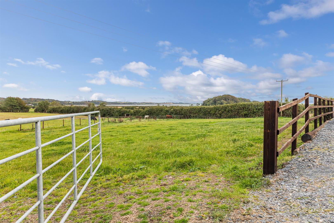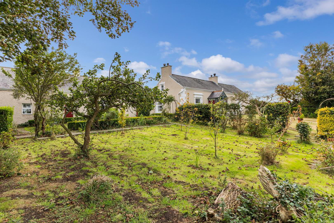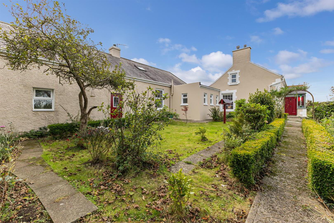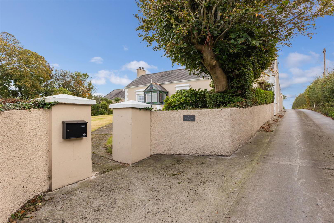Kilnatierny Lodge, 82 Newtownards Road,
Greyabbey, BT22 2QJ
5 Bed Detached House
Offers Around £499,950
5 Bedrooms
3 Bathrooms
4 Receptions
Property Overview
Status
For Sale
Style
Detached House
Bedrooms
5
Bathrooms
3
Receptions
4
Property Features
Tenure
Freehold
Energy Rating
Broadband
*³
Property Financials
Price
Offers Around £499,950
Stamp Duty
Rates
£2,384.50 pa*¹
Typical Mortgage
Legal Calculator
In partnership with Millar McCall Wylie
Property Engagement
Views Last 7 Days
455
Views Last 30 Days
3,846
Views All Time
22,872
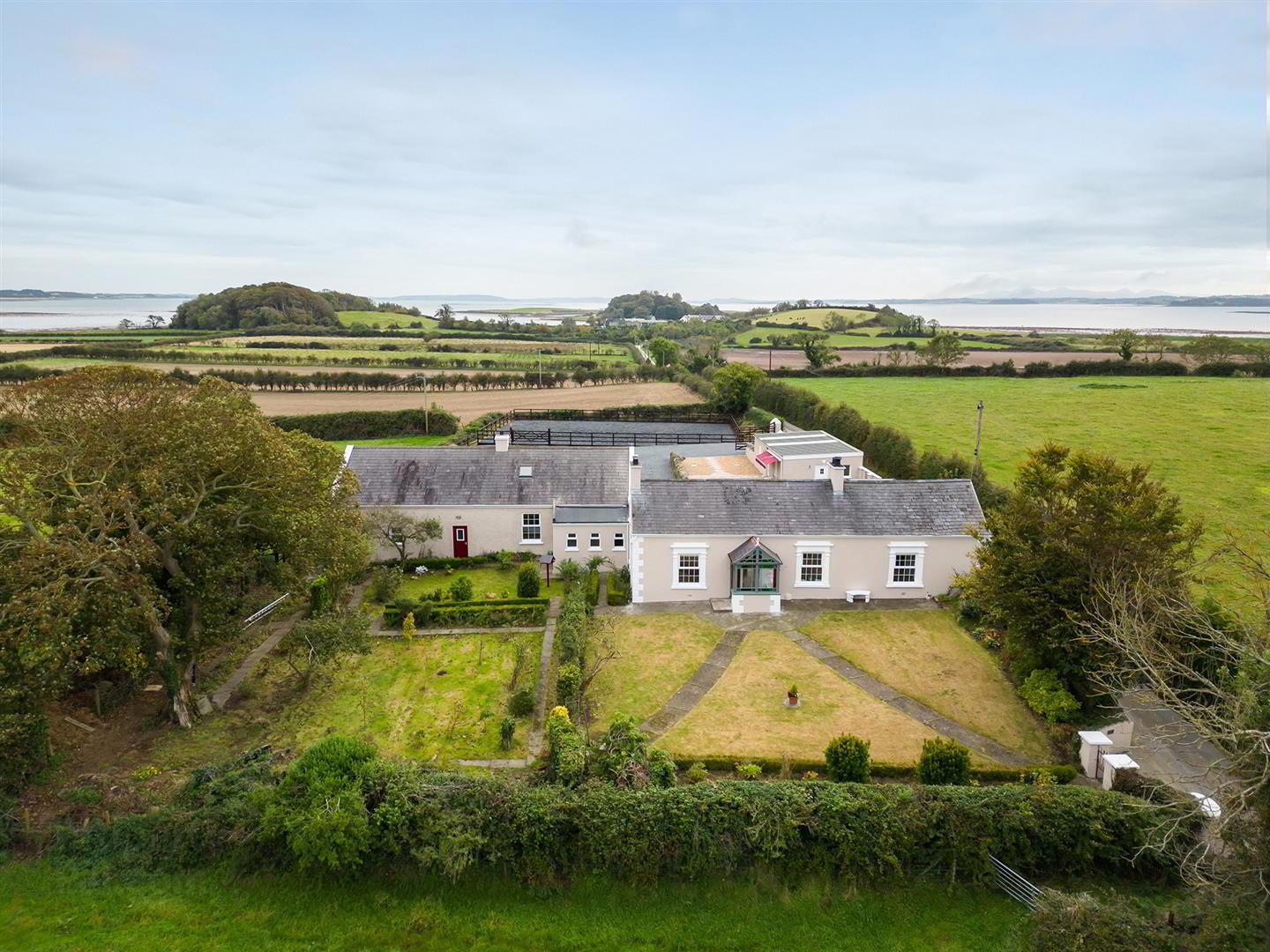
Features
- Stunning Period Residence With Views Of Strangford Lough And Surrounding Countryside
- Five Double Bedrooms, Primary On Ground Floor And With Walk In Wardrobe
- Many Period Features Retained Including Tiling, Cornicing, Shutters And Doors
- Modern Bathroom And Shower Room On Ground Floor, Both With White Suites
- Four Reception Areas, One With Multi-Fuel Stove And Two With Open Fireplaces
- Large Outside Annex Suitable For Office/Business Space Or Additional Living Area
- Large Parking Bay, Menage, Paddock and Stable Block Including Tack Area
- Good Sized Kitchen With Adjacent Utility Room And Laundry Room
- Newly Installed Pressurised Water System, Oil Fired Central Heating
- Dating Back To 1825, Originally Part Of The Mount Stewart Estate. Benefits From Freehold Tenure
At just over 3000 sq ft plus equestrian facilities and separate office/annex area totalling 4500 sq ft, this stunning property will appeal to a wide range of viewers.
The home is within minutes of Greyabbey village, which is well known for its range of coffee shops, restaurants and antique shops and is also close to both market towns of Newtownards and Bangor, which have a wide range of amenities.
Only 40 minutes from Belfast City Centre, this property would also suit commuters or those travelling to Belfast City Airport.
The current owner has sympathetically modernised the house to create a bright, spacious family home with adaptable accommodation across the four reception areas and five bedrooms.
There are period features retained throughout including stained glass windows, doors, tiling, shutters and cornicing and the overall feel is one of luxury and warmth.
The well proportioned kitchen with range cooker benefits from adjacent utility room and laundry room, and with an additional rear hall with storage, this home is perfect for busy family life.
Externally, there are beautiful gardens to the front and side which include a well established planting scheme including fruit trees, rose bushes, mature tress and hedging and many walkways to enjoy them.
To the rear, there is a large parking bay in stone, paddock, menage and a stable block for anyone with equestrian interests. In addition there is a garage and outside store.
For those working from home or bringing a relative, there is large annex with wc and kitchen areas, which has been finished to a high standard and also enjoys the beautiful views over Strangford Lough.
Overall, this period home is simply stunning. Lovingly maintained to a high standard by the current owner, we recommend viewing at your earliest convenience to appreciate all this home has to offer.
- Accommodation Comprises:
- Entrance Porch
- Original front door, original tiled flooring, built in window seat, panelled ceiling, stained glass windows.
- Dining Room 4.29m x 4.29m (14'1 x 14'1)
- Laminate flooring, 8kw multi fuel stove with tiled hearth, feature brick wall and wooden beam mantle, built in shelving, recessed spotlighting under stairs.
- Formal Living Room 4.60m x 4.29m (15'1 x 14'1)
- Laminate flooring, open fireplace with marble hearth and "Carrara marble" surround and mantle, dual aspect views, corniced ceiling, original shutters, door to rear hall.
- Living Room/Family Room 4.57m x 3.66m (15'0 x 12'0)
- Laminate flooring, corniced ceiling, original shutters, open fireplace with "Alicante "marble hearth, cast iron inset, surround and mantle, built in shelving.
- Office/Playroom 4.29m x 2.44m (14'1 x 8'0)
- Laminate flooring.
- Kitchen 5.79m x 2.16m (19'0 x 7'1)
- Range of high and low level units, granite work surfaces, upstands and cooker splashback, "Rangemaster "range cooker with integrated extractor fan, luxury vinyl tiled flooring.
- Utility Room 3.3m x 2m (10'9" x 6'6")
- Luxury vinyl tiled flooring, single stainless steel sink with mixer tap and built in drainer, range of low level units, laminate work surfaces and door to rear garden.
- Laundry Room 3.3m x 2m (10'9" x 6'6")
- Luxury vinyl tiled flooring, laminate work surfaces and upstands, plumbed for washing machine, space for tumble dryer.
- Rear Hall 4.60m x 2.44m (15'1 x 8'0)
- Laminate flooring, range of built in storage.
- Bathroom
- White suite comprising pedestal wash hand basin with mixer tap, panelled bath with mixer tap, low flush wc, part tiled walls, tiled flooring.
- Primary Bedroom 4.90m x 3.99m (16'1 x 13'1)
- Double room, overlooking front garden, walk in dressing room.
- Shower Room
- White suite comprising pedestal wash hand basin with mixer tap and tiled splashback, low flush wc, walk in shower enclosure with overhead shower and glazed door, laminate flooring.
- First Floor
- Bedroom 2 7.01m x 5.79m (23'0 x 19'0)
- Double room, Lough views, velux type windows.
- Bedroom 3 5.18m x 3.66m (17'0 x 12'0)
- Double room, Lough views, eaves storage, built in robes and dormer window.
- Bedroom 4 4.57m x 4.29m (15'0 x 14'1)
- Double room, eaves storage.
- Bedroom 5 4.27m x 3.66m (14'0 x 12'0)
- Double room, Lough views, velux type window.
- Outside
- Front: areas in lawn, paved walkways, mature plants, shrubs, hedging and trees, cottage style garden with hedged walkways, orchard with range of fruit trees, mature plants and shrubs.
Rear: 0.5 acre paddock, large parking bay, ménage, paddock, Lough views. - Annex 9.75m x 4.57m (32'0 x 15'0)
- Wood laminate flooring, recessed spotlighting, dual aspect views, cloakroom with white suite comprising vanity unit with sink, storage and mixer tap, tiled splashback, wall mounted electric chrome towel radiator, kitchen area with high and low level units, laminate work surfaces and upstands, dual electric radiators, single stainless steel sink with mixer tap and built in drainer.
- Garage 7.32m x 4.57m (24'0 x 15'0)
- Power and light.
- Stable Block and Tack Area 17.98m x 3.05m (@widest points) (59'0 x 10'0 (@wid
- Power, electric and light, water available for connection, two stables, tack area.


