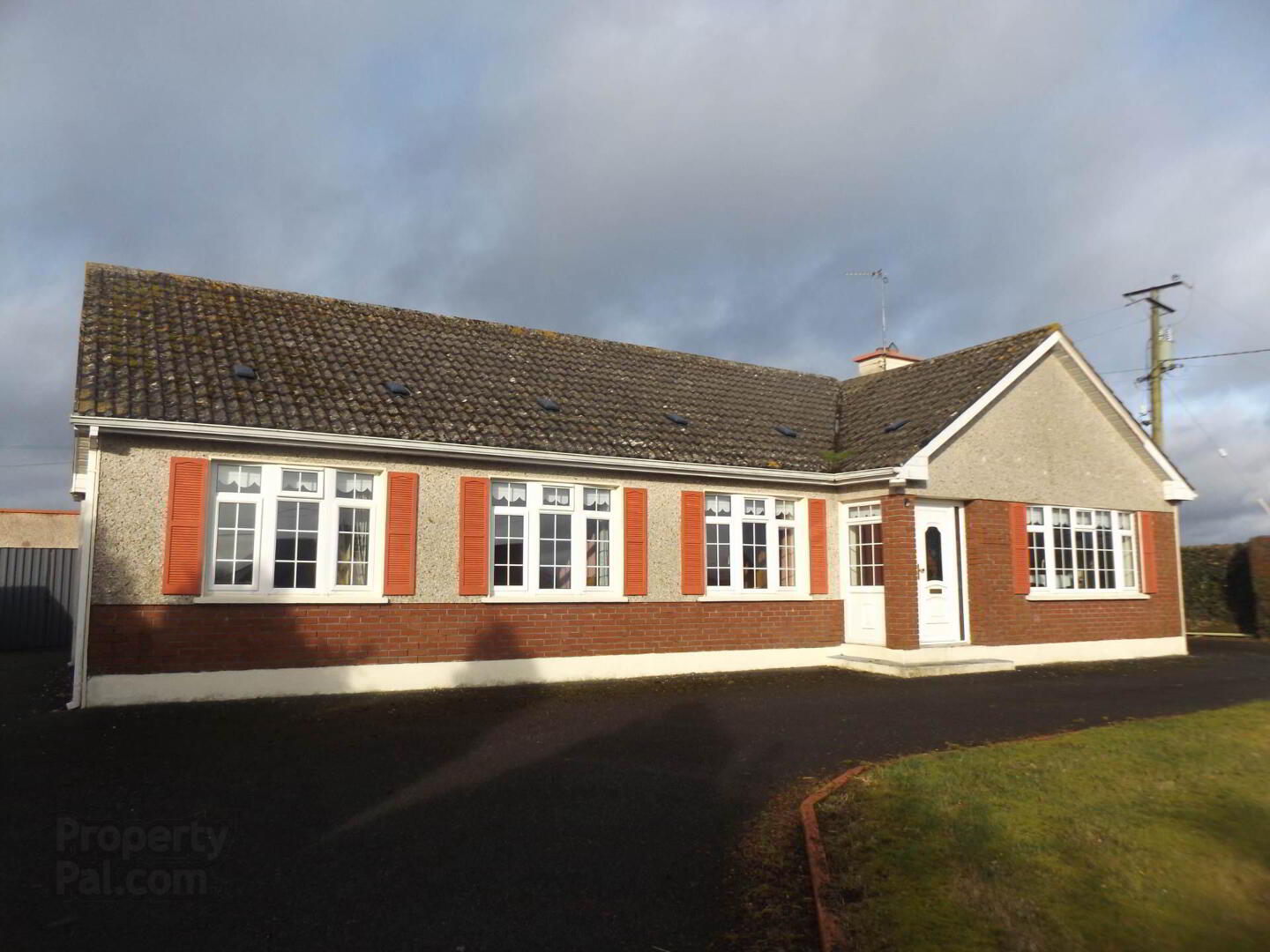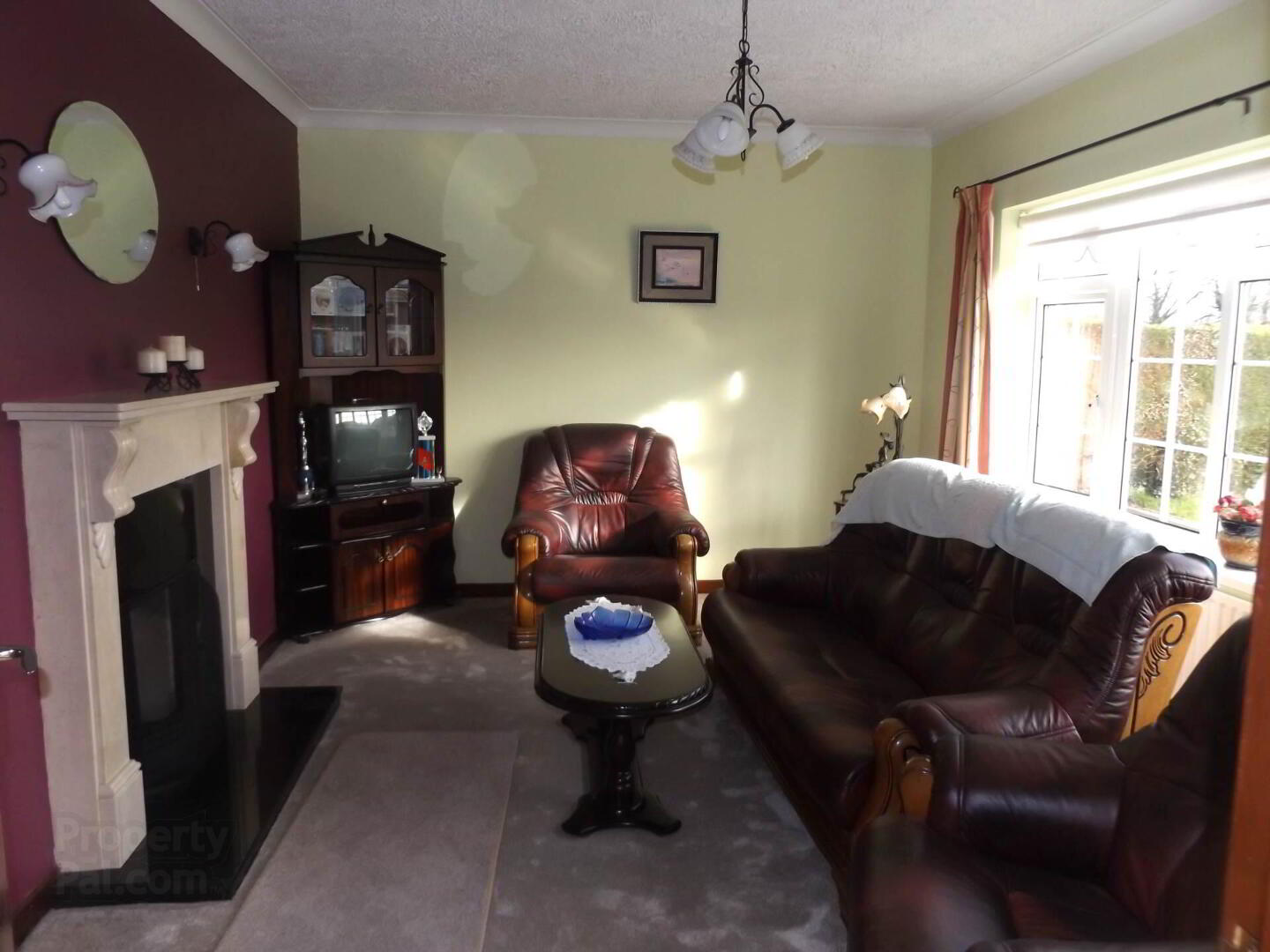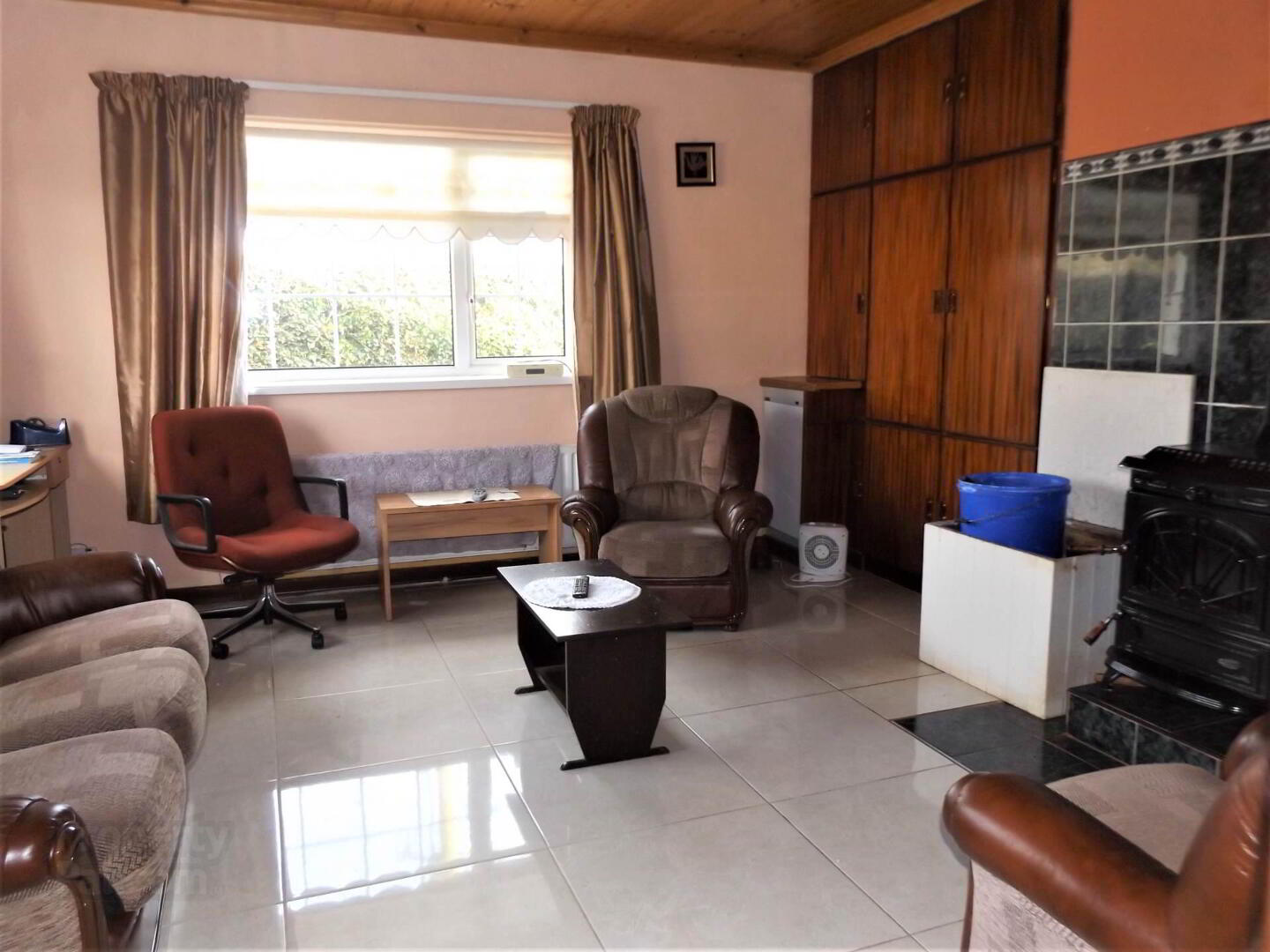


Kilmartin
Borris In Ossory, R32K7C2
4 Bed Detached Bungalow
Price €300,000
4 Bedrooms
1 Bathroom
1 Reception
Property Overview
Status
For Sale
Style
Detached Bungalow
Bedrooms
4
Bathrooms
1
Receptions
1
Property Features
Tenure
Not Provided
Energy Rating

Property Financials
Price
€300,000
Stamp Duty
€3,000*²
Rates
Not Provided*¹
Property Engagement
Views Last 7 Days
17
Views Last 30 Days
103
Views All Time
559

Features
- Tranquil scenic location
- Low maintenance exterior
- Ample parking space.
- Convenience of commuter services/motorways.
Accommodation comprises of Entrance Hall, Living Room, Dining Room, Kitchen, Utility, Four Bedrooms and Family Bathroom.
The property has the advantage of a low maintenance pebble dash and brick exterior with the comfort of dual Oil/Solid Fuel central heating and uPVC windows with Private Well and Septic Tank.
The property sits on c. 1 acre with tarmacadam wraparound drive with ample parking space and block boundary walls to the front. The gardens are in lawn and there is a range of useful outdoor buildings including Garage, Storage Shed and Workshop. Viewing of this excellent family home is highly recommended.
The property is c. 9km from Ballybrophy Train Station with daily commuter services to Dublin and Cork and c. 5.5km from Exit 21 on the M7 Dublin/Limerick Motorway.
Entrance Hall - 3.86m (12'8") x 1.07m (3'6")
Tiled Flooring.
Living Room - 4.68m (15'4") x 2.88m (9'5")
Marble Fireplace. Carpet Flooring.
Kitchen - 3.78m (12'5") x 2.88m (9'5")
Tiled Flooring.Fitted Kitchen. Electric Cooker.
Utility Room - 2.88m (9'5") x 2m (6'7")
Tiled Flooring. Plumbed for washing m/c, sink and press units.
Dining Room - 4.25m (13'11") x 3.95m (13'0")
Tiled Flooring. Solid Fuel Stove. Oil burner.
Bedroom 1 - 3.75m (12'4") x 2.91m (9'7")
Wood Flooring.
Bedroom 2 - 3.77m (12'4") x 2.05m (6'9")
Wood Flooring. Fitted Wardrobe.
Bedroom 3 - 2.67m (8'9") x 2.68m (8'10")
Wood Flooring. Fitted Wardrobe.
Bedroom 4 - 3.12m (10'3") x 2.07m (6'9")
Wood Flooring. Fitted Wardrobe.
Bathroom - 2.85m (9'4") x 1.08m (3'7")
Fully Tiled. Bath. W.C. WHB, Electric Shower.
Internal Hall - 6.08m (19'11") x 0.95m (3'1")
Tiled Flooring.
Notice
Please note we have not tested any apparatus, fixtures, fittings, or services. Interested parties must undertake their own investigation into the working order of these items. All measurements are approximate and photographs provided for guidance only.


