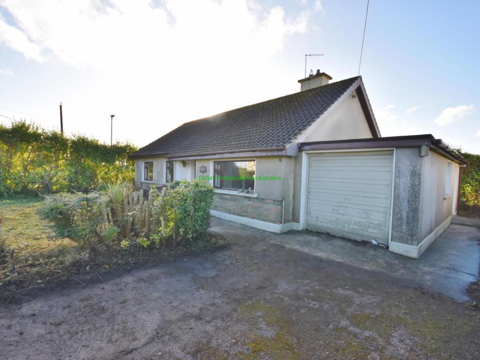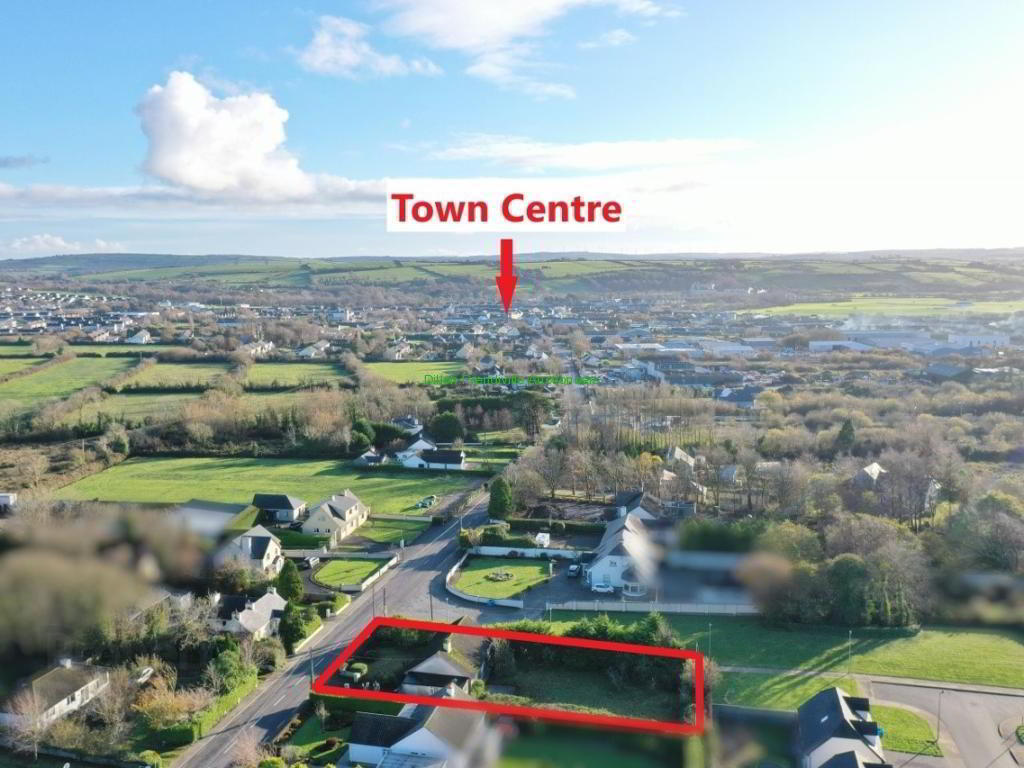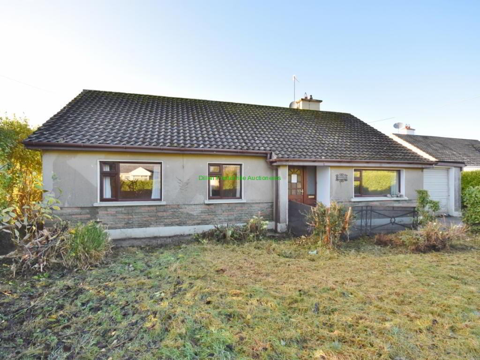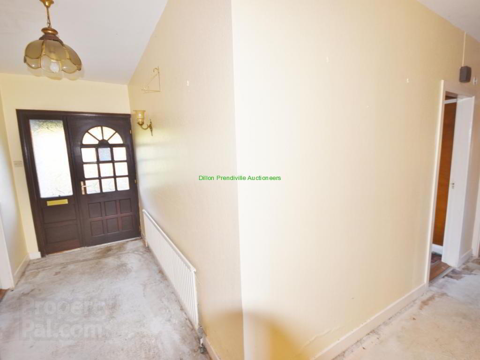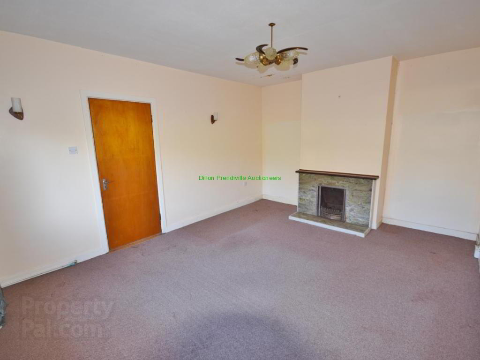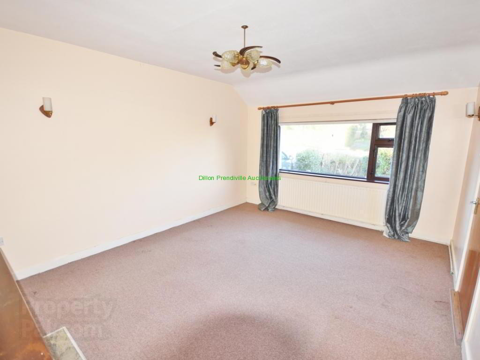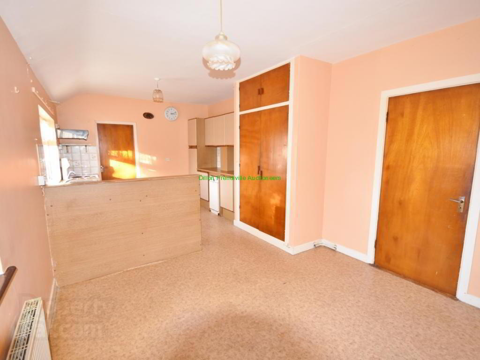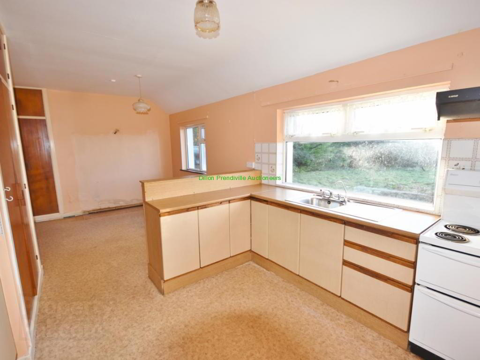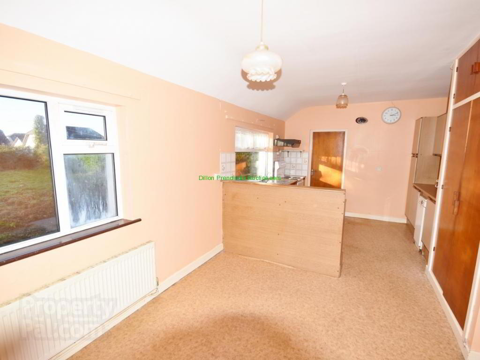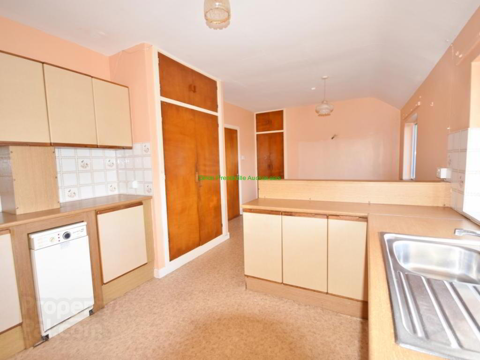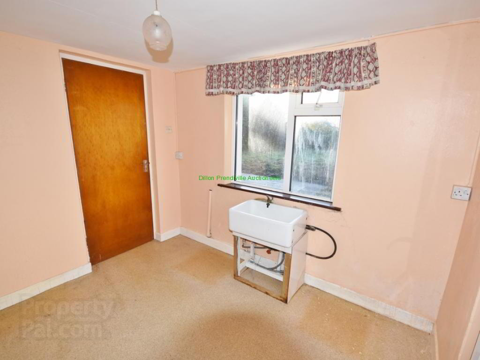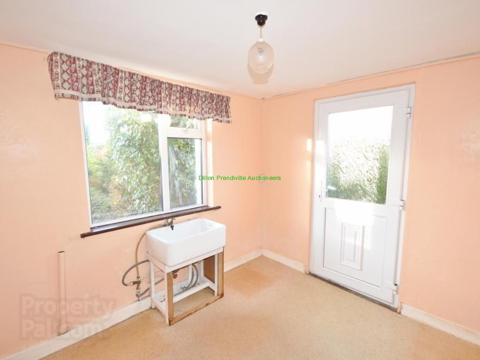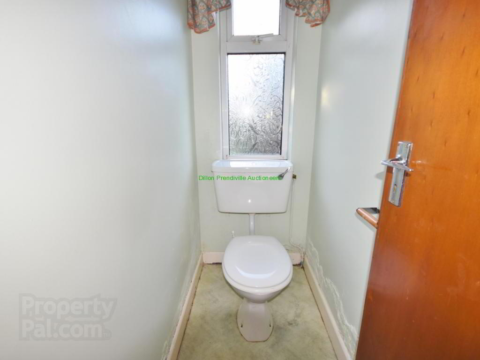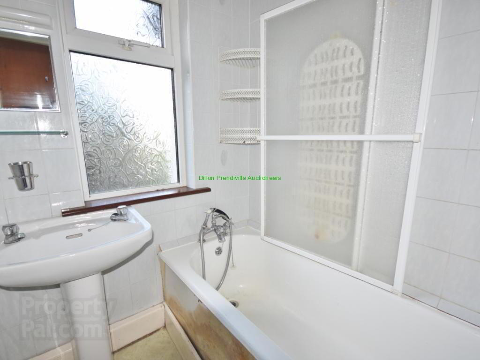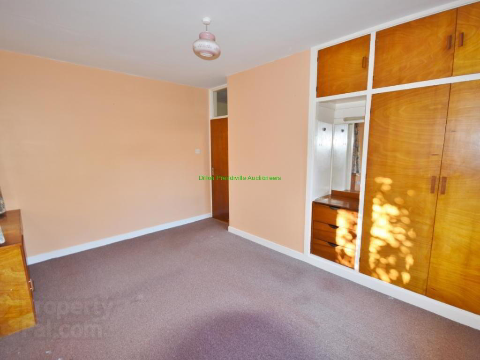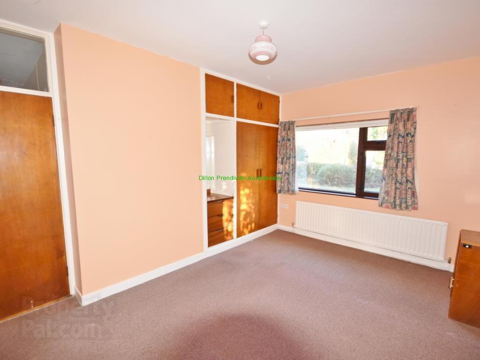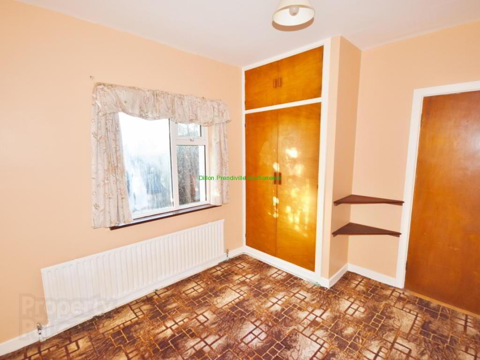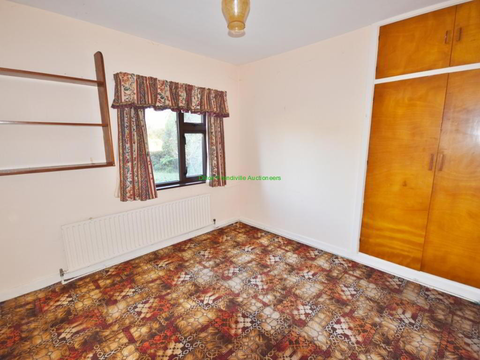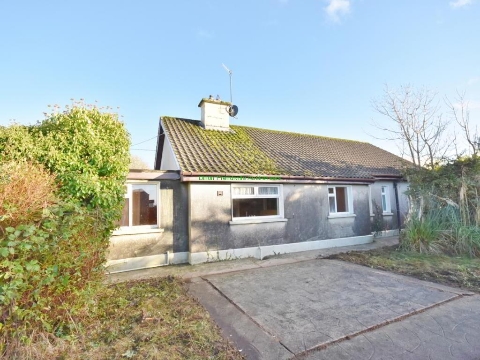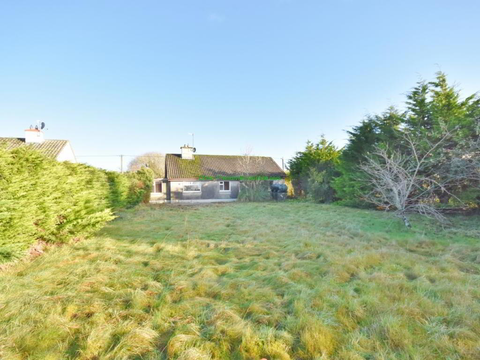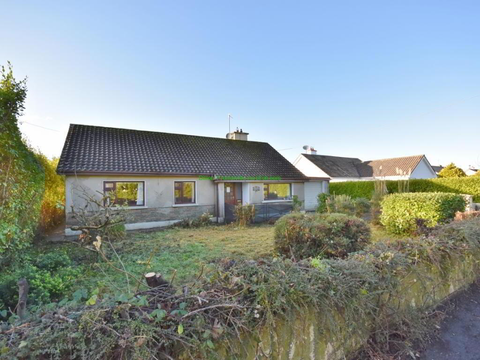Kilmacud
Clieveragh, Listowel, V31YF68
3 Bed Detached Bungalow
Price €195,000
3 Bedrooms
1 Bathroom
Property Overview
Status
For Sale
Style
Detached Bungalow
Bedrooms
3
Bathrooms
1
Property Features
Tenure
Not Provided
Energy Rating

Property Financials
Price
€195,000
Stamp Duty
€1,950*²
Property Engagement
Views Last 7 Days
38
Views Last 30 Days
170
Views All Time
1,050
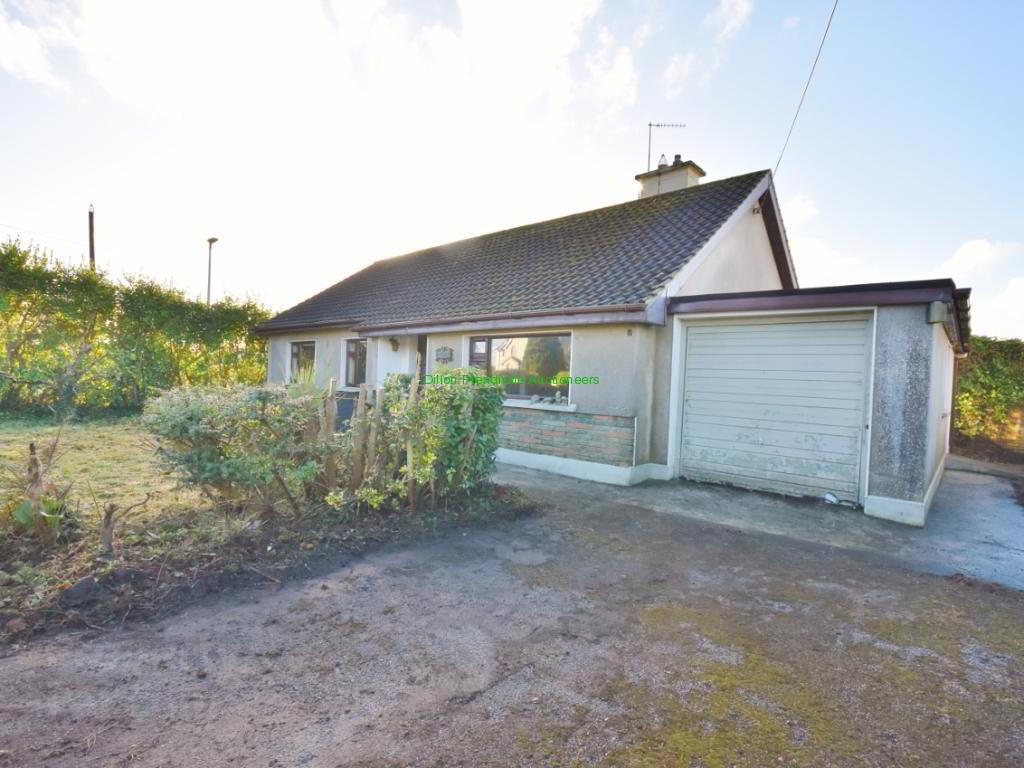
Description
****UNDER OFFER**** Kilmacud comprises of a detached roadside property located within easy access of Listowel town along the Ballylongford road in Clieveragh.Kilmacud comprises of a detached roadside property located within easy access of Listowel town along the Ballylongford road in Clieveragh.
Built some 40 years ago, the detached bungalow with garage occupies a large mature private site with a south west rear aspect. The dwelling contains entrance hall, sitting room, kitchen/dining, utility and garage, 3 bedrooms and bathroom.
All mains services are connected and viewing is highly advised to appreciate the true potential. For appointment please call Dillon Prendiville 068-21739.
Property may qualify for the Vacant Property Refurbishment Grant. Please copy and paste link for further details on the Vacant Property Refurbishment Grant:
https://www.gov.ie/en/service/f8f1b-vacant-property-refurbishment-grant/#what-the-vacant-property-refurbishment-grant-is
SEAI Energy Upgrade Grants: https://www.seai.ie/grants/home-energy-grants/
Accommodation
Entrance Hall 4.4m x 1.6m Fitted carpet and built-in cloak.
Sitting Room 5.0m x 3.8m Fitted carpet and solid fuel open fireplace.
Kitchen/Dining 6.5m x 3.35m Fitted kitchen, Firebird Super Q 50/82 oil boiler and hot-press - 2 windows overlooks the rear garden.
Utility 2.84m x 2.6m With rear door access.
Garage 5.2m x 2.8m Vehicle access.
Inner Lobby 1.8m x 1.9m Fitted carpet and attic access.
Bedroom 1 3.3m x 3.3m Fitted carpet and built-in wardrobe.
Bedroom 2 3.0m x 4.5m Fitted carpet and built-in wardrobe - dual aspect.
Bedroom 3 3.4m x 2.8m Fitted carpet and built-in wardrobe.
WC 1.78m x 1.0m
Bathroom 1.78m x 1.6m Bath, whb and electric shower.
Features
Large roadside private site.
Detached bungalow with garage.
Double glazed PVC windows (fitted c. 2000).
Oil fired central heating.
Pumped cavity insulation (c. 2010).
Great potential - viewing highly advised.
Sought after location.
BER Details
BER Rating: G
BER No.: 103179081
Energy Performance Indicator: 494.96 kWh/m²/yr

