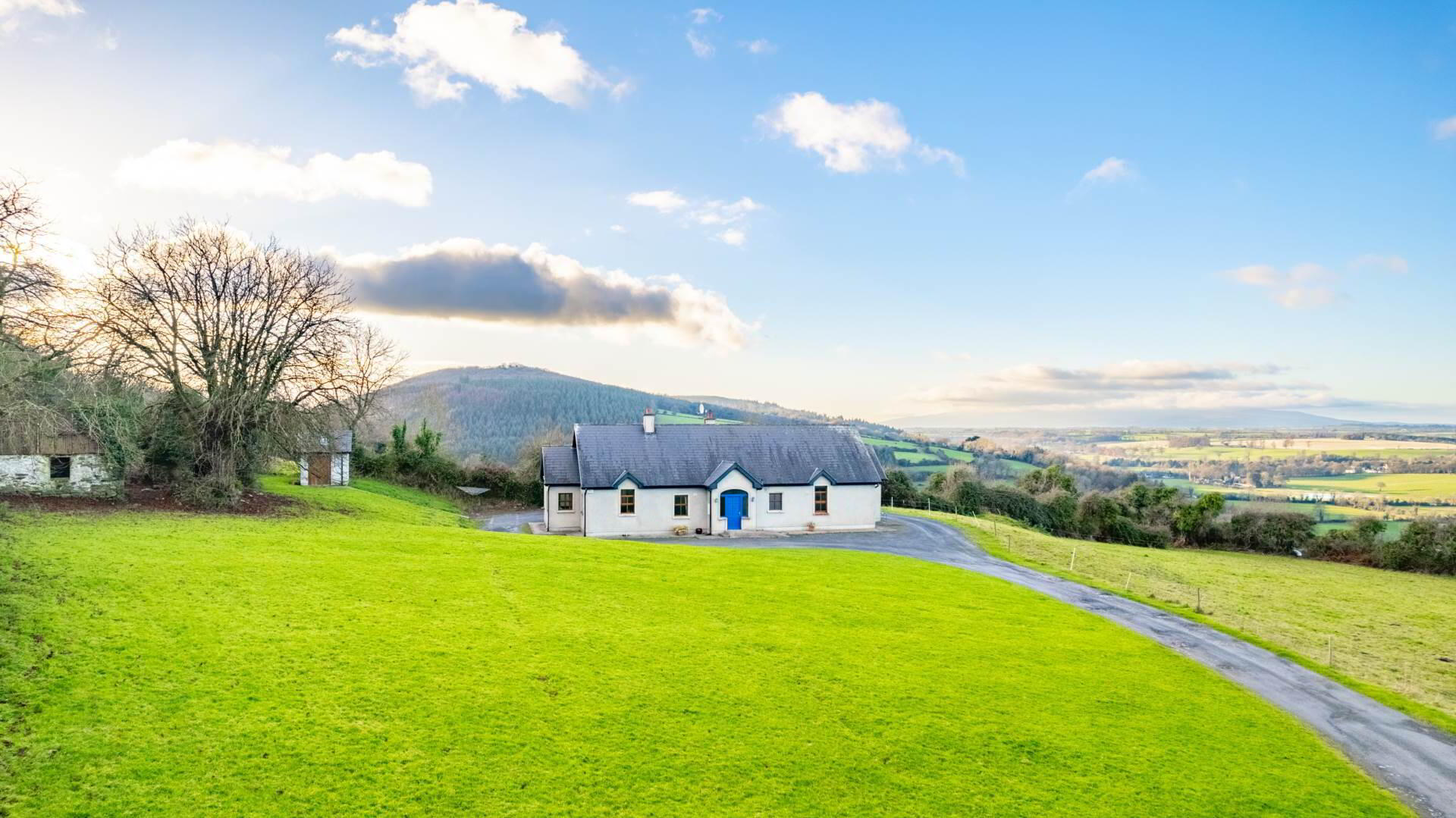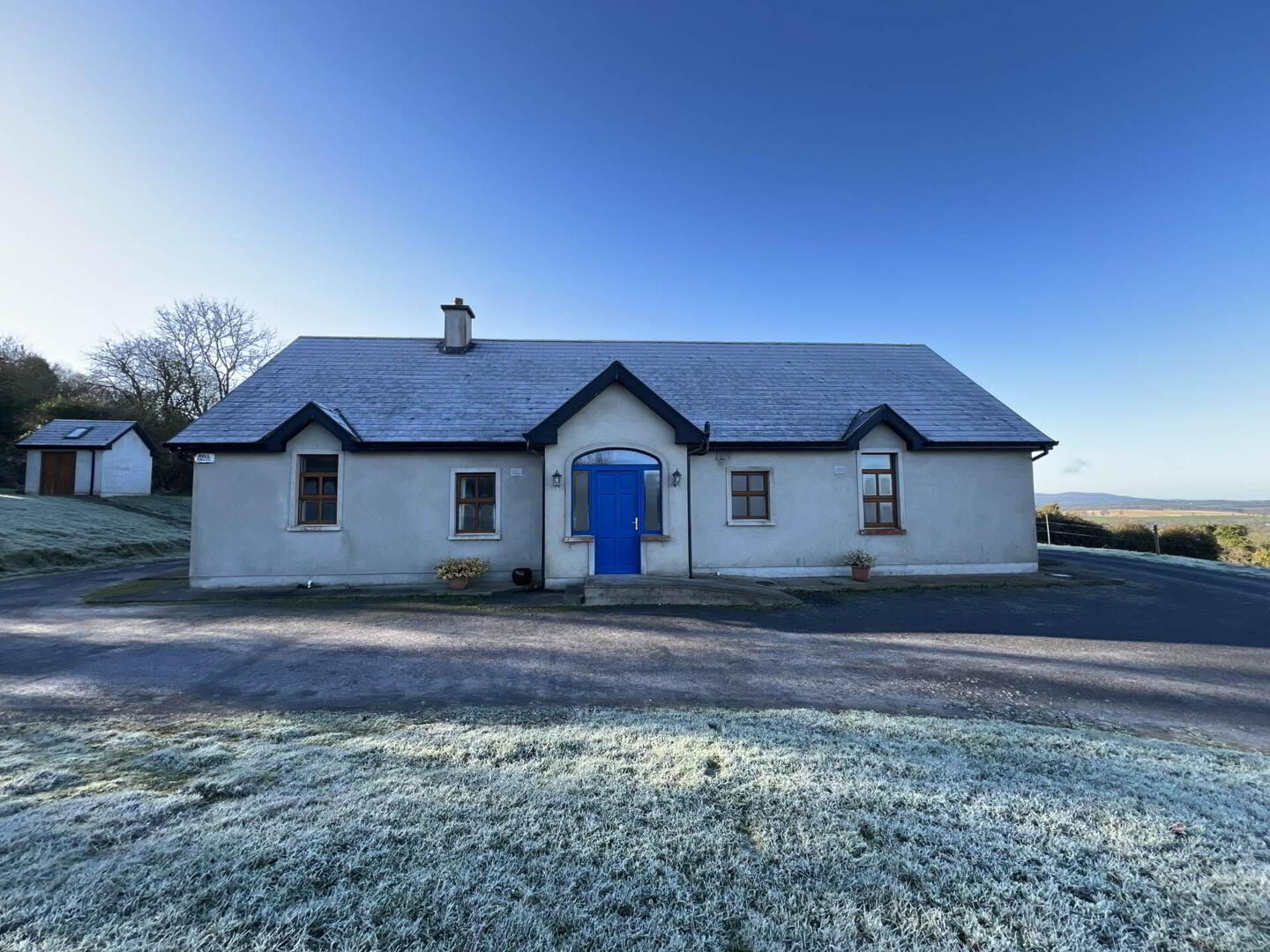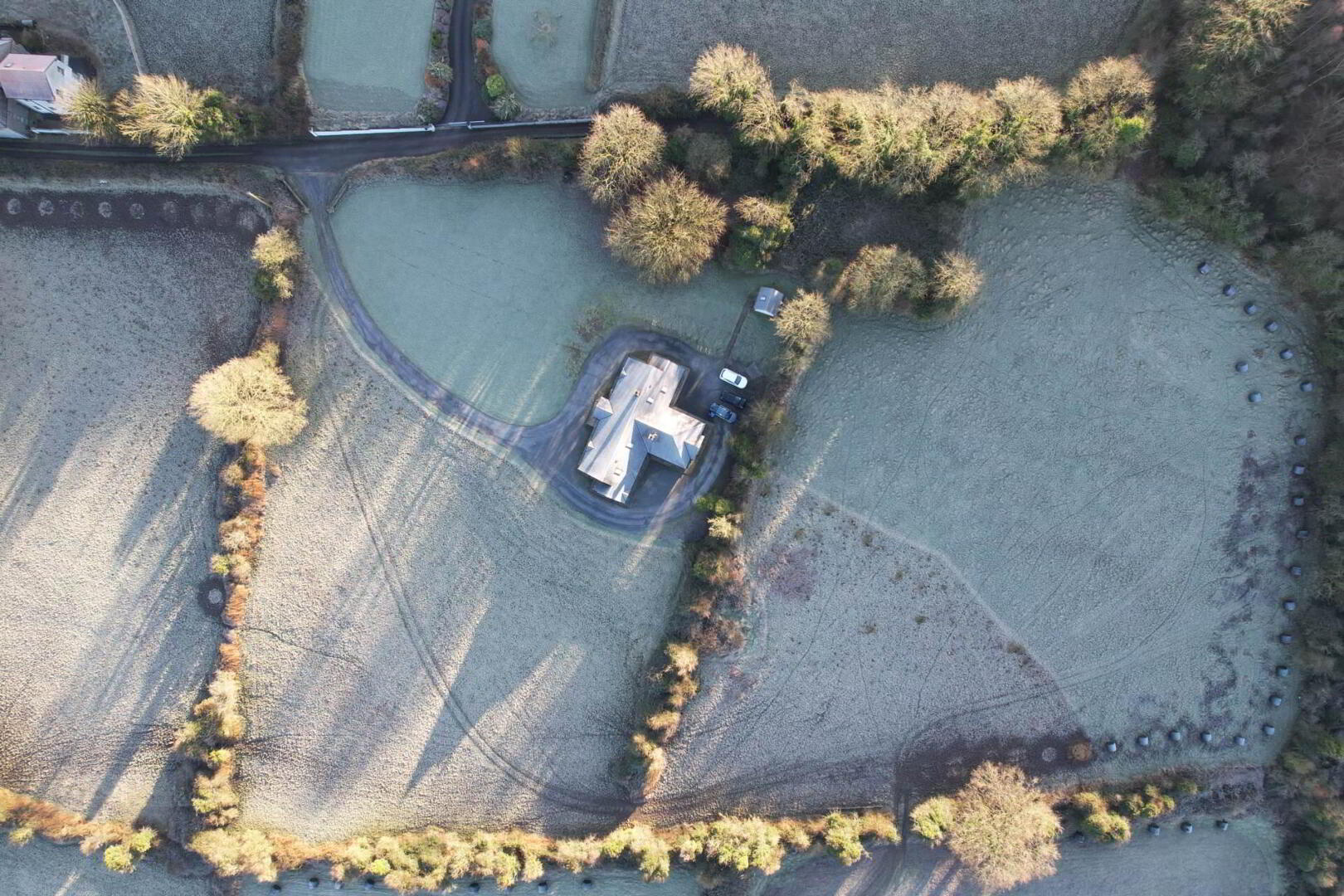


Kilmacomma
Clonmel, E91FY22
4 Bed Bungalow
Guide Price €500,000
4 Bedrooms
2 Bathrooms
1 Reception
Property Overview
Status
For Sale
Style
Bungalow
Bedrooms
4
Bathrooms
2
Receptions
1
Property Features
Tenure
Freehold
Energy Rating

Property Financials
Price
Guide Price €500,000
Stamp Duty
€5,000*²
Property Engagement
Views Last 7 Days
68
Views Last 30 Days
356
Views All Time
522

Features
- 4-bed bungalow on 2.5Ha (6.2ac)
- Top-quality house and land
- Stone buildings and store
- PVC windows and Oil CH
- Large Attic, suit conversion (subj to pp)
- Elevated location, great scenery
Hallway - 7.16m (23'6") x 4.85m (15'11")
Tile entrance porch with laminate wood floor on rest.
Living Room - 7.58m (24'10") x 6.3m (20'8")
Laminate wood floor, exposed timber ceiling beams, French doors leading to rear, solid fuel stove with marble base and stone surrounds.
Kitchen/Dining - 7.61m (25'0") x 4.35m (14'3")
Tile floor, solid fuel stove with tile surrounds, storage units at eye and floor level, tiles splashback, whb, electric oven and stove top. French doors leading to back area.
Utility - 4.29m (14'1") x 1.73m (5'8")
Tiled floor, storage units at eye and floor level, back door leading to rear yard, whb.
Hotpress - 1.17m (3'10") x 2.18m (7'2")
Shelving either side,
Bedroom 1 - 2.95m (9'8") x 3.86m (12'8")
Laminate floor.
Bedroom 2 (master) - 4.14m (13'7") x 7.44m (24'5")
Laminate wood floor, dressing room and en-suite.
Dressing Room - 2.95m (9'8") x 1.58m (5'2")
Laminate floor.
En-suite - 2.7m (8'10") x 1.51m (4'11")
Tiled floor and walls, shower, w.c. and whb.
Bedroom 3 - 3.88m (12'9") x 3.15m (10'4")
Laminate floor
Bedroom 4 - 4.05m (13'3") x 3.47m (11'5")
Laminate floor
Bathroom - 1.9m (6'3") x 2.44m (8'0")
Tiled floor & walls, shower, whb and w.c.
Notice
Please note we have not tested any apparatus, fixtures, fittings, or services. Interested parties must undertake their own investigation into the working order of these items. All measurements are approximate and photographs provided for guidance only.

Click here to view the video

