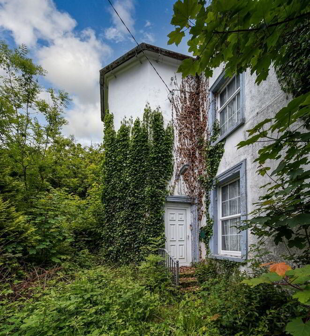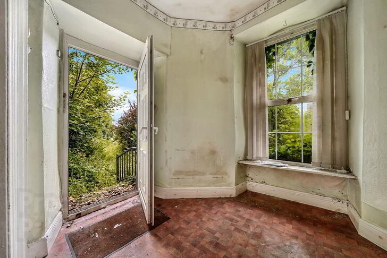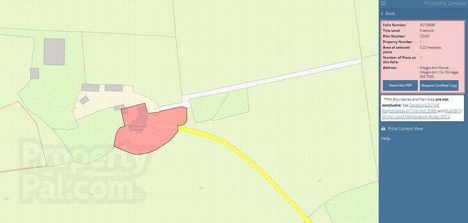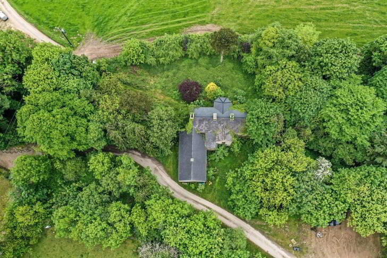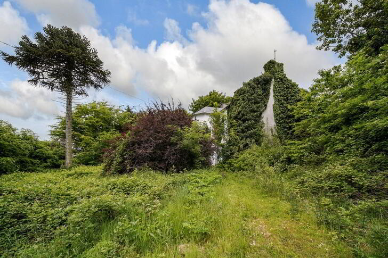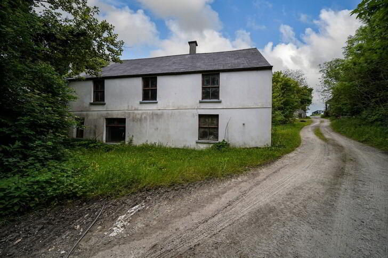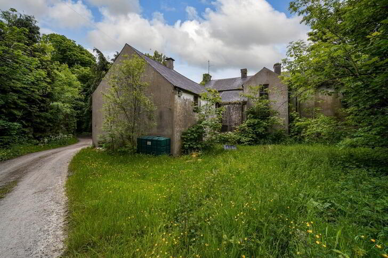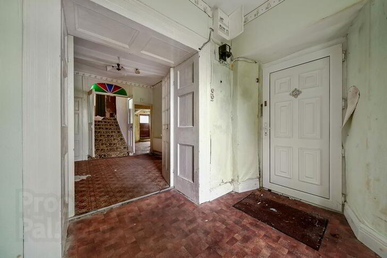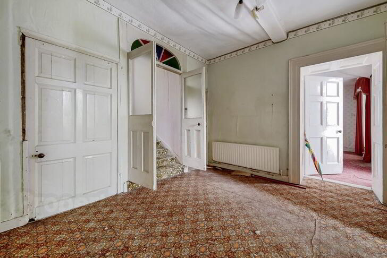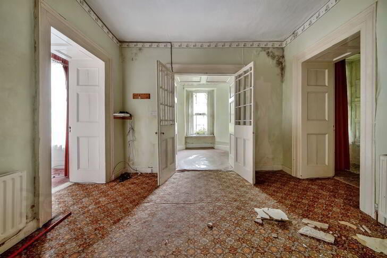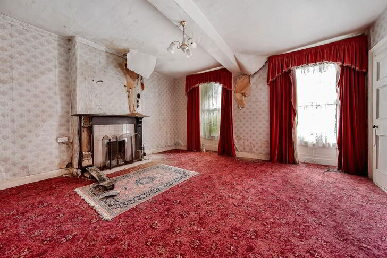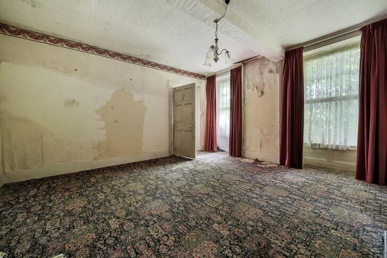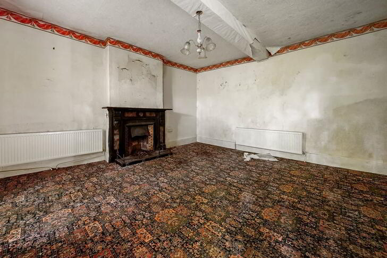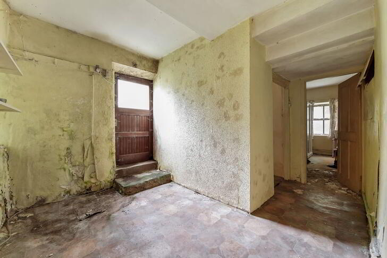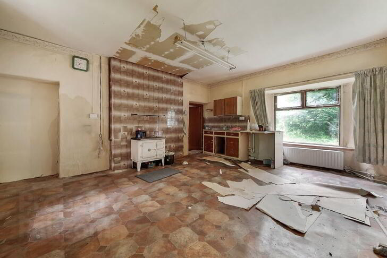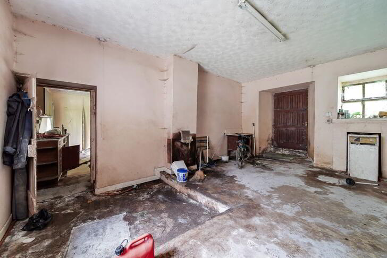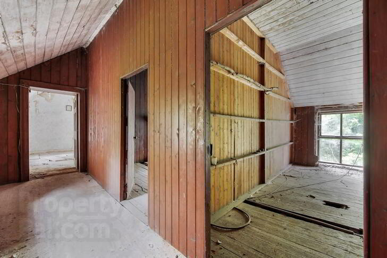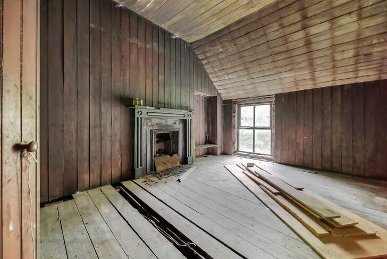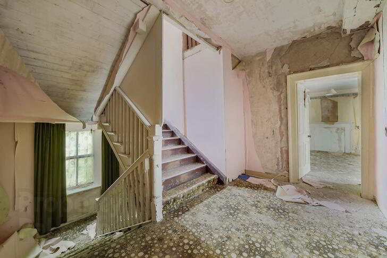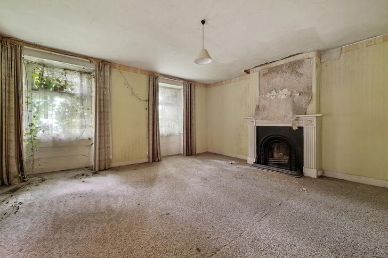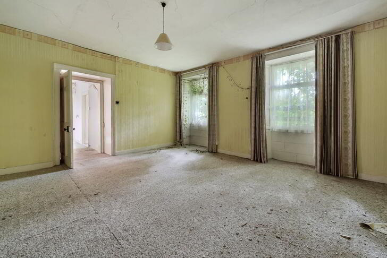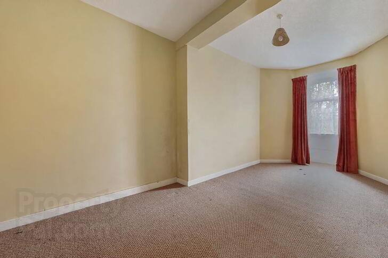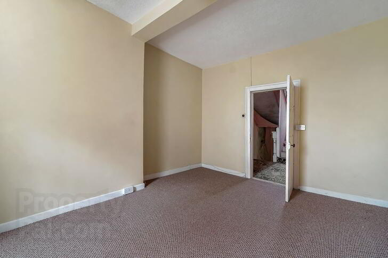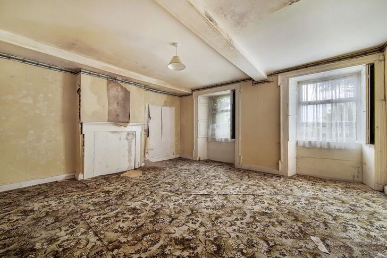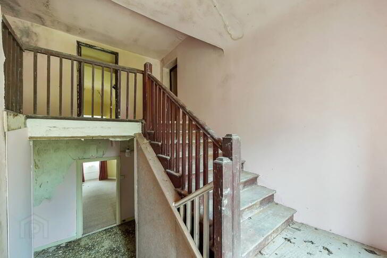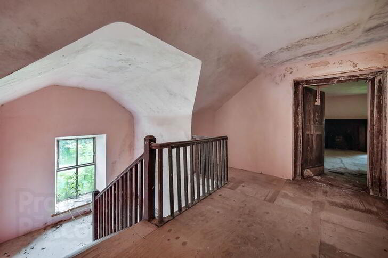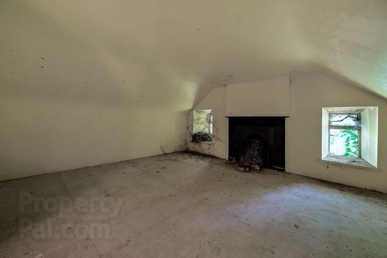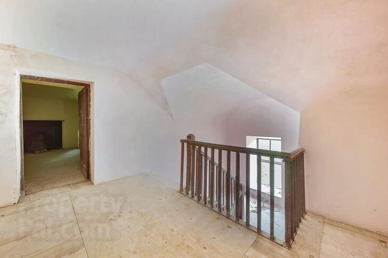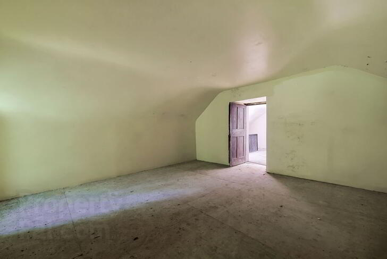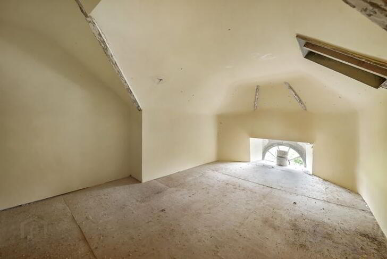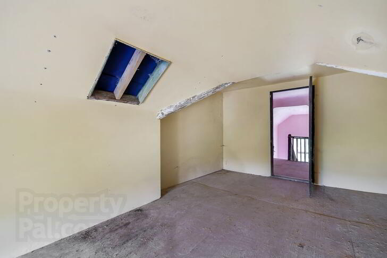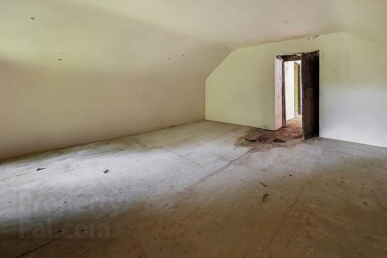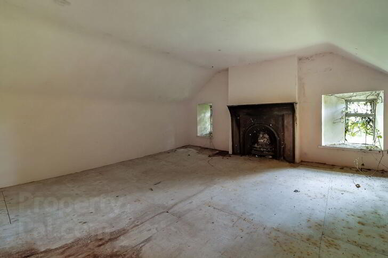Killygordon House,
Killygordon, F93TK35
9 Bed Detached House
Price €150,000
9 Bedrooms
1 Bathroom
Property Overview
Status
For Sale
Style
Detached House
Bedrooms
9
Bathrooms
1
Property Features
Tenure
Not Provided
Property Financials
Price
€150,000
Stamp Duty
€1,500*²
Property Engagement
Views Last 7 Days
241
Views Last 30 Days
1,012
Views All Time
34,013
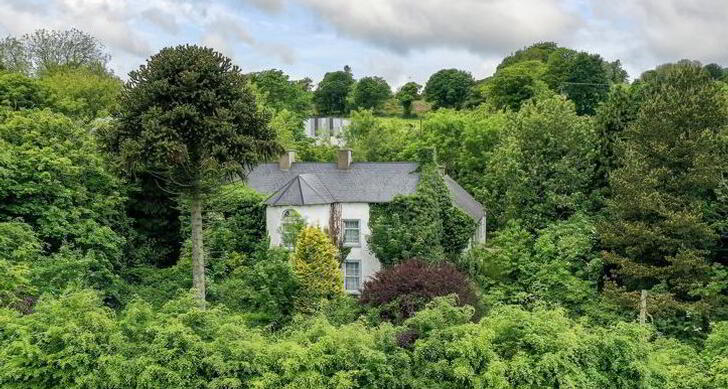 This is a wonderful little (or maybe not so little!) piece of history waiting to be brought back to its former glory. Killygordon House was built c. 1780 and is set in an attractive rural area beside the village of Killygordon on the main Ballybofey to Lifford road. The entrance hall can be accessed by either the east or west facing doors which then leads into the larger main hall. There are two large reception rooms both measuring 5m x 5m and each with a fireplace and large south facing windows with timber shutters. Other accommodation downstairs comprises a kitchen area, utility and bathroom. Travelling up the large, turned staircase you can bear right to access three bedrooms at the rear of the house and then continue to the first floor where there are a further three bedrooms all overlooking the front of the house. Continuing up to the top floor you will discover three more bedrooms with vaulted ceilings and two of them with a fireplace. This lovely period house, set on a 0.54 acre plot, is a listed, protected structure. Vacant for a number of years, this property requires renovation. We are delighted to offer this house for viewing. ***Given that this is a listed period residence, it is exempt from requiring a BER rating.For further historical information about the property:
This is a wonderful little (or maybe not so little!) piece of history waiting to be brought back to its former glory. Killygordon House was built c. 1780 and is set in an attractive rural area beside the village of Killygordon on the main Ballybofey to Lifford road. The entrance hall can be accessed by either the east or west facing doors which then leads into the larger main hall. There are two large reception rooms both measuring 5m x 5m and each with a fireplace and large south facing windows with timber shutters. Other accommodation downstairs comprises a kitchen area, utility and bathroom. Travelling up the large, turned staircase you can bear right to access three bedrooms at the rear of the house and then continue to the first floor where there are a further three bedrooms all overlooking the front of the house. Continuing up to the top floor you will discover three more bedrooms with vaulted ceilings and two of them with a fireplace. This lovely period house, set on a 0.54 acre plot, is a listed, protected structure. Vacant for a number of years, this property requires renovation. We are delighted to offer this house for viewing. ***Given that this is a listed period residence, it is exempt from requiring a BER rating.For further historical information about the property: https://www.buildingsofireland.ie/buildings-search/building/40907819/killygordon-house-killygordon-county-donegal
Accommodation
-Ground Floor
- Entrance Hall
- Two external doors (- east and west-facing).
South-facing window.
Partly glazed double doors to main hall.
Size: 2.8m x 2.2m - Main Hall
- Double doors to turned staircase.
Size: 3.7m x 3.7m - Reception Room Right
- Slate fireplace.
Two south-facing windows with shutters.
Ceiling light.
Size: 5m x 5m - Reception Room Left
- Slate fireplace.
Two south-facing shuttered windows.
Size: 5m x 5m - Back Hallway
- Mahogany door to rear.
Size: 3.4m x 2.3m - Kitchen
- Solid fuel range.
Sink.
Dual aspect windows.
Size: 4.5m x 5.5m - Utility
- Door to rear.
Dual aspect windows.
Contains oil Burner.
Size: 5.5m x 4.2m - Bathroom
- WC, WHB & shower cubicle.
Contains hotpress.
One window.
Size: 4.5m x 2m
First Floor
- Bedroom One (Front Right)
- Two south-facing windows with shutters.
Closed fireplace.
Size: 5m x 5m - Bedroom Two (Front Centre)
- South-facing window.
Size: 3.6m x 4.6m - Bedroom Three (Front Left)
- Two south-facing windows with shutters.
Timber fireplace.
Size: 5m x 5m - Bedroom Four (Rear Right)
- Dual aspect window.
Vaulted tongue & groove ceiling.
Size: 6.2m x 4.4m - Bedroom Five (Rear Middle)
- One window.
Timber surround fireplace.
Tongue & groove walls.
Vaulted ceiling.
Size: 4.7m x 3.3m - Bedroom Six (Rear Left)
- One window.
Tongue & groove walls.
Vaulted ceiling.
Size: 4.4m x 3.4m
Attic
- Bedroom Seven (Right)
- Two gable windows.
Open fireplace.
Vaulted ceiling.
Size: 5m x 5m - Bedroom Eight (Middle)
- South-facing window.
Arched south-facing window.
Vaulted ceiling.
Size: 4.6m x 3.5m - Bedroom Nine (Left)
- Two gable windows.
Open fireplace.
Vaulted ceiling.
Size: 5m x 5m

